Idées déco de cuisines avec une crédence blanche et plafond verrière
Trier par :
Budget
Trier par:Populaires du jour
21 - 40 sur 40 photos
1 sur 3

Bespoke joinery contemporary handleless kitchen with pale blue / grey matt lacquer units, composite snow worktop and Arabascato marble splashback.
The kitchen is complemented with contrast joinery units in greyed oak above the sink and opposite to the island.
The appliances are Miele and comprise of built in double ovens, a microwave and a coffee machine.
Adjacent to the kitchen is a generous walk in larder / pantry behind a pocket door.
Designed by LLI Design, crafted by Pegasus Property.
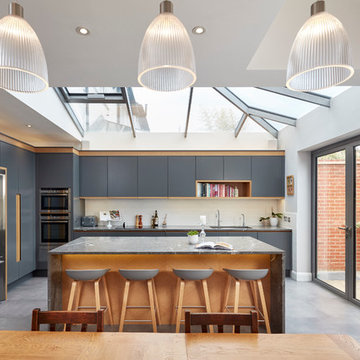
New kitchen by Extreme Design. Was a pleasure to work with this specialist under the guidance of Marcello Cuconato (Creative Director)
Inspiration pour une grande cuisine américaine design en L avec un évier encastré, un placard à porte plane, des portes de placard grises, une crédence blanche, îlot et plafond verrière.
Inspiration pour une grande cuisine américaine design en L avec un évier encastré, un placard à porte plane, des portes de placard grises, une crédence blanche, îlot et plafond verrière.
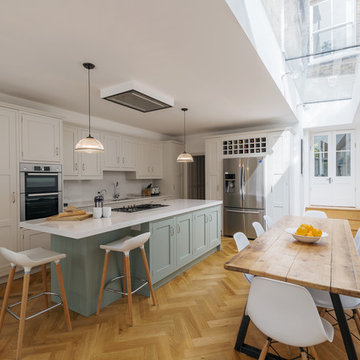
Radu Palicica
Aménagement d'une cuisine américaine classique en L de taille moyenne avec parquet clair, îlot, un sol beige, un évier encastré, un placard à porte shaker, des portes de placard bleues, une crédence blanche, un électroménager en acier inoxydable et plafond verrière.
Aménagement d'une cuisine américaine classique en L de taille moyenne avec parquet clair, îlot, un sol beige, un évier encastré, un placard à porte shaker, des portes de placard bleues, une crédence blanche, un électroménager en acier inoxydable et plafond verrière.
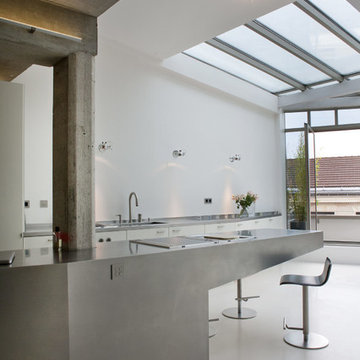
Olivier Chabaud
Cette image montre une grande cuisine ouverte parallèle et grise et blanche urbaine avec un placard à porte plane, des portes de placard blanches, îlot, un évier intégré, une crédence blanche, un électroménager en acier inoxydable, un sol beige, un plan de travail gris et plafond verrière.
Cette image montre une grande cuisine ouverte parallèle et grise et blanche urbaine avec un placard à porte plane, des portes de placard blanches, îlot, un évier intégré, une crédence blanche, un électroménager en acier inoxydable, un sol beige, un plan de travail gris et plafond verrière.
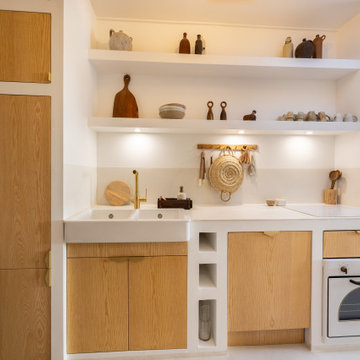
Exemple d'une cuisine ouverte linéaire et blanche et bois méditerranéenne en bois clair avec un évier 2 bacs, un placard avec porte à panneau encastré, un plan de travail en béton, une crédence blanche, un électroménager blanc, sol en béton ciré, aucun îlot, un sol blanc, un plan de travail blanc et plafond verrière.
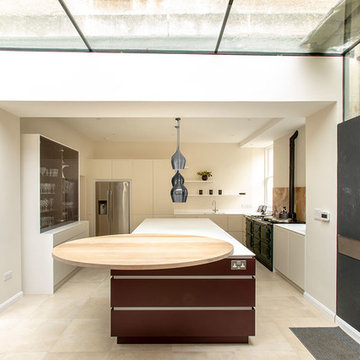
A modern kitchen with Corian worktops, sink and wrapped white Corian birch ply cabinets. The large island features a solid oak lazy susan breakfast bar and had been finished in Farrow and Ball Brinjal.
Appliances include a Fisher and Paykel fridge and dishwasher, Abode taps and AGA.
Photo: Sean Ebsworth Barnes
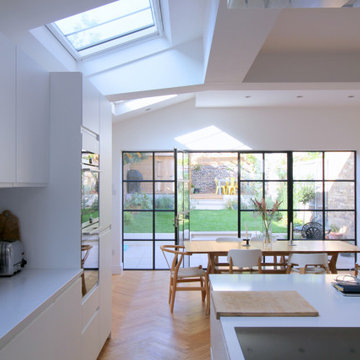
Side & rear extension, basement renovation & roof extension to the client's Victorian terraced house.
The extension was designed to transform the ground floor space, demolishing walls between spaces and extending at the side and rear to provide the clients with a new open plan kitchen, dining & living space with ample natural light, island kitchen and folding sliding doors framing views into the garden which allows for modern family living and togetherness.
As well as the transformed ground floor the house was renovated throughout and extended in the loft with a new dormer incorporating a bedroom and en suite bathroom and in the basement with a new study room/bedroom.
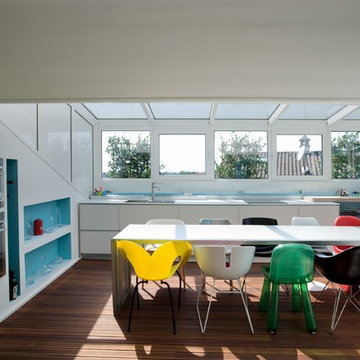
Idée de décoration pour une grande cuisine américaine linéaire design avec un placard à porte plane, des portes de placard blanches, une crédence blanche, aucun îlot, un évier 2 bacs, un électroménager de couleur, un sol en bois brun, un sol marron et plafond verrière.
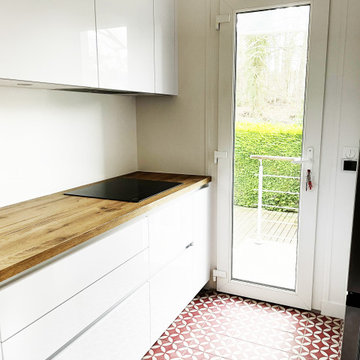
Rénovation complète d'une maison ici la cuisine . Suppression d'un bloc cheminée dans la cuisine suppression des WC pour agrandir et ouvrir sur le salon.
le choix du blanc sans poignée reflète la lumière. La luminosité agrandi la pièce et la rend plus esthétique et fonctionnelle.
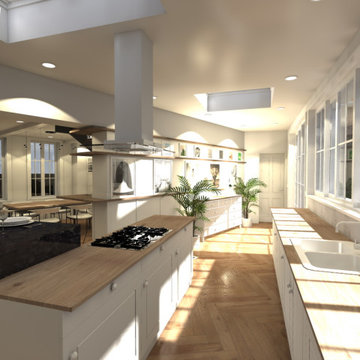
Partie extension vers grange
Exemple d'une grande cuisine ouverte linéaire et blanche et bois chic avec un évier 2 bacs, un placard à porte affleurante, des portes de placard blanches, un plan de travail en bois, une crédence blanche, une crédence en céramique, un électroménager noir, parquet clair, îlot, un sol beige, un plan de travail beige, plafond verrière et fenêtre au-dessus de l'évier.
Exemple d'une grande cuisine ouverte linéaire et blanche et bois chic avec un évier 2 bacs, un placard à porte affleurante, des portes de placard blanches, un plan de travail en bois, une crédence blanche, une crédence en céramique, un électroménager noir, parquet clair, îlot, un sol beige, un plan de travail beige, plafond verrière et fenêtre au-dessus de l'évier.
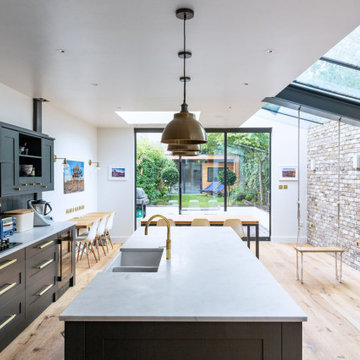
Rénovation et extension d'une cuisine dans une maison de ville. Apporter de la luminosité et de l'espace, ouvert vers l'extérieur.
Idées déco pour une grande cuisine linéaire industrielle fermée avec plan de travail en marbre, une crédence blanche, une crédence en marbre, parquet clair, îlot, un sol beige et plafond verrière.
Idées déco pour une grande cuisine linéaire industrielle fermée avec plan de travail en marbre, une crédence blanche, une crédence en marbre, parquet clair, îlot, un sol beige et plafond verrière.
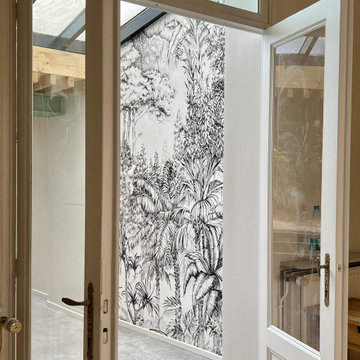
Aménagement d'une grande cuisine américaine parallèle moderne avec un évier intégré, plan de travail en marbre, une crédence blanche, une crédence en marbre, un électroménager noir, un sol en carrelage de céramique, îlot, un sol gris, un plan de travail blanc et plafond verrière.
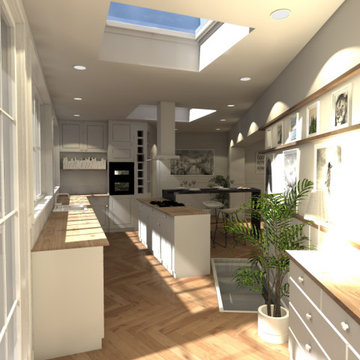
Partie extension grange vers cuisine
Idée de décoration pour une grande cuisine ouverte linéaire et blanche et bois tradition avec un évier 2 bacs, un placard à porte affleurante, des portes de placard blanches, un plan de travail en bois, une crédence blanche, une crédence en céramique, un électroménager noir, parquet clair, îlot, un sol beige, un plan de travail beige, plafond verrière et fenêtre au-dessus de l'évier.
Idée de décoration pour une grande cuisine ouverte linéaire et blanche et bois tradition avec un évier 2 bacs, un placard à porte affleurante, des portes de placard blanches, un plan de travail en bois, une crédence blanche, une crédence en céramique, un électroménager noir, parquet clair, îlot, un sol beige, un plan de travail beige, plafond verrière et fenêtre au-dessus de l'évier.
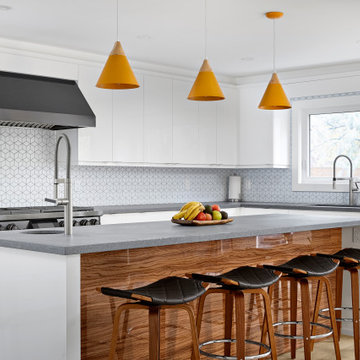
Layout and Scope of Work
We ingeniously reimagined the original layout of the house to meet the homeowner's specific requirements. This extensive scope of work includes structural modifications, additions, and optimization of existing spaces to maximize functionality and establish a seamless flow within the home. We created significant and life-changing additional space without the extra time or expense of having to go through a minor variance with the city.
The kitchen was the main focus of the renovation and included a significant floorplan reconfiguration. The larger kitchen now boasts a spacious island, complete with a bar sink, microwave drawer, wine fridge, and high-end appliances. The addition of a quartz Caesarstone rugged concrete countertop and a striking rebel-tiled fireplace in the living room further accentuates the contemporary design on the main floor. The primary suite, encompassing a bedroom, a wet-style ensuite with heated floors, and a dressing room, showcases an open-concept layout. Upstairs, we expanded the family's living options and offered private places by adding a fourth upstairs bedroom and private home office.
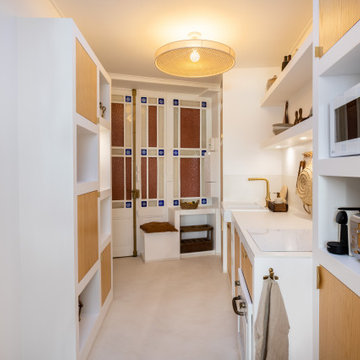
Idées déco pour une cuisine ouverte linéaire et blanche et bois méditerranéenne en bois clair avec un évier 2 bacs, un placard avec porte à panneau encastré, un plan de travail en béton, une crédence blanche, un électroménager blanc, sol en béton ciré, aucun îlot, un sol blanc, un plan de travail blanc et plafond verrière.
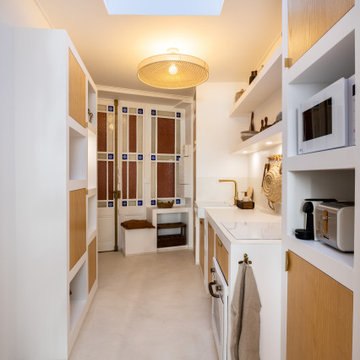
Aménagement d'une cuisine ouverte linéaire et blanche et bois méditerranéenne en bois clair avec un évier 2 bacs, un placard avec porte à panneau encastré, un plan de travail en béton, une crédence blanche, un électroménager blanc, sol en béton ciré, aucun îlot, un sol blanc, un plan de travail blanc et plafond verrière.
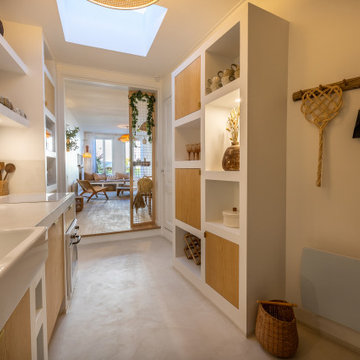
Idées déco pour une cuisine ouverte linéaire et blanche et bois méditerranéenne en bois clair avec un évier 2 bacs, un placard avec porte à panneau encastré, un plan de travail en béton, une crédence blanche, un électroménager blanc, sol en béton ciré, aucun îlot, un sol blanc, un plan de travail blanc et plafond verrière.
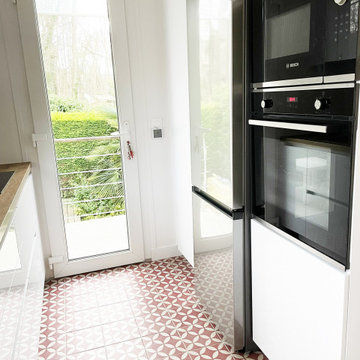
une grosse cheminée prenait toute la place dans la cuisine, sa suppression a permis une cuisine fonctionnelle et de taille correcte
Idées déco pour une cuisine blanche et bois rétro de taille moyenne avec un évier encastré, un placard à porte plane, des portes de placard blanches, un plan de travail en bois, une crédence blanche, une crédence en feuille de verre, un électroménager noir, un sol en carrelage de céramique, aucun îlot, un sol rouge, un plan de travail marron et plafond verrière.
Idées déco pour une cuisine blanche et bois rétro de taille moyenne avec un évier encastré, un placard à porte plane, des portes de placard blanches, un plan de travail en bois, une crédence blanche, une crédence en feuille de verre, un électroménager noir, un sol en carrelage de céramique, aucun îlot, un sol rouge, un plan de travail marron et plafond verrière.
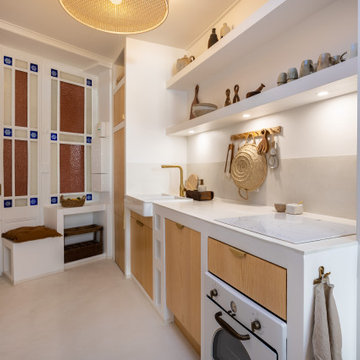
Cette photo montre une cuisine ouverte linéaire et blanche et bois méditerranéenne en bois clair avec un évier 2 bacs, un placard avec porte à panneau encastré, un plan de travail en béton, une crédence blanche, un électroménager blanc, sol en béton ciré, aucun îlot, un sol blanc, un plan de travail blanc et plafond verrière.
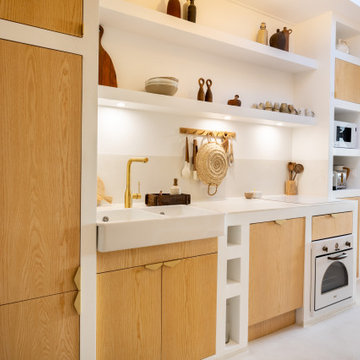
Aménagement d'une cuisine ouverte linéaire et blanche et bois méditerranéenne en bois clair avec un évier 2 bacs, un placard avec porte à panneau encastré, un plan de travail en béton, une crédence blanche, un électroménager blanc, sol en béton ciré, aucun îlot, un sol blanc, un plan de travail blanc et plafond verrière.
Idées déco de cuisines avec une crédence blanche et plafond verrière
2