Idées déco de cuisines avec une crédence blanche et un plan de travail marron
Trier par :
Budget
Trier par:Populaires du jour
61 - 80 sur 6 760 photos
1 sur 3

This walk-in pantry with Dura Supreme cabinetry Hudson Heritage finish and Boos Butcher block countertop from Richelieu feels country fresh. The pipe shelving between cabinets with barnwood shelves supplied by KSI Designer give this space an industrial rustic feel. Photography by Beth Singer.

Idée de décoration pour une très grande cuisine américaine encastrable champêtre avec un évier de ferme, un placard à porte shaker, des portes de placard beiges, un plan de travail en bois, un plan de travail marron, une crédence blanche, une crédence en terre cuite, un sol en bois brun, un sol marron et îlot.

Weisse Küche mit geölter Eichenholzarbeitsplatte auf der Kücheninsel und weißer Laminat Arbeitsplatte auf der Küchenzeile. Maximaler Stauraum durch deckenhohe Schränke und integriertem Durchgang in die Speisekammer. Weiße, grifflose Fronten aus Birkenschichtholz mit durchgefärbtem Laminat.
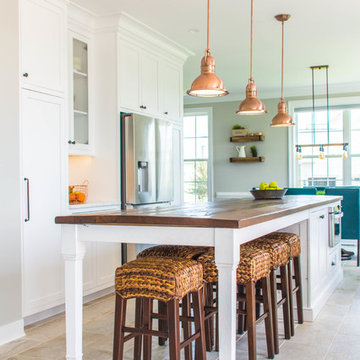
Exemple d'une cuisine américaine parallèle nature de taille moyenne avec un évier de ferme, un placard à porte plane, des portes de placard blanches, un plan de travail en bois, une crédence blanche, un électroménager en acier inoxydable, un sol en carrelage de porcelaine, îlot, un sol beige et un plan de travail marron.

Free ebook, Creating the Ideal Kitchen. DOWNLOAD NOW
Working with this Glen Ellyn client was so much fun the first time around, we were thrilled when they called to say they were considering moving across town and might need some help with a bit of design work at the new house.
The kitchen in the new house had been recently renovated, but it was not exactly what they wanted. What started out as a few tweaks led to a pretty big overhaul of the kitchen, mudroom and laundry room. Luckily, we were able to use re-purpose the old kitchen cabinetry and custom island in the remodeling of the new laundry room — win-win!
As parents of two young girls, it was important for the homeowners to have a spot to store equipment, coats and all the “behind the scenes” necessities away from the main part of the house which is a large open floor plan. The existing basement mudroom and laundry room had great bones and both rooms were very large.
To make the space more livable and comfortable, we laid slate tile on the floor and added a built-in desk area, coat/boot area and some additional tall storage. We also reworked the staircase, added a new stair runner, gave a facelift to the walk-in closet at the foot of the stairs, and built a coat closet. The end result is a multi-functional, large comfortable room to come home to!
Just beyond the mudroom is the new laundry room where we re-used the cabinets and island from the original kitchen. The new laundry room also features a small powder room that used to be just a toilet in the middle of the room.
You can see the island from the old kitchen that has been repurposed for a laundry folding table. The other countertops are maple butcherblock, and the gold accents from the other rooms are carried through into this room. We were also excited to unearth an existing window and bring some light into the room.
Designed by: Susan Klimala, CKD, CBD
Photography by: Michael Alan Kaskel
For more information on kitchen and bath design ideas go to: www.kitchenstudio-ge.com
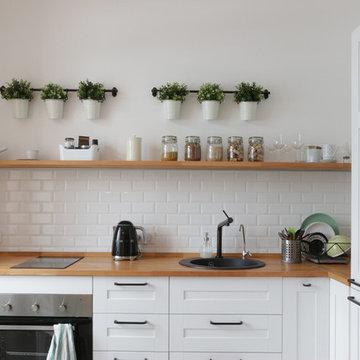
Idées déco pour une cuisine classique en L fermée avec un évier posé, un placard à porte shaker, des portes de placard blanches, un plan de travail en bois, une crédence blanche, une crédence en carrelage métro, aucun îlot, un plan de travail marron et un électroménager en acier inoxydable.
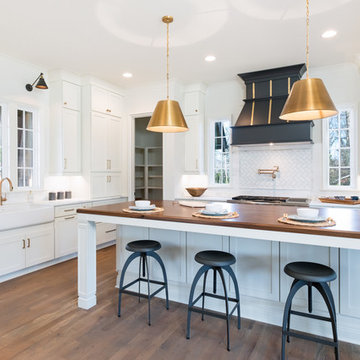
Aménagement d'une cuisine campagne en L fermée avec un évier de ferme, un placard à porte shaker, des portes de placard blanches, un plan de travail en bois, une crédence blanche, un sol en bois brun, îlot, un sol marron et un plan de travail marron.
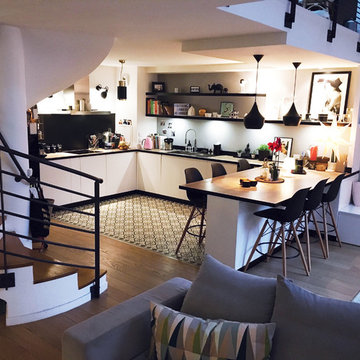
Vue sur la cuisine ouvert sur la pièce de vie - Esprit Loft scandinave - Isabelle Le Rest Interieurs
Idées déco pour une cuisine ouverte scandinave en U de taille moyenne avec des portes de placard blanches, un plan de travail en bois, une crédence blanche, une crédence en terre cuite, un électroménager en acier inoxydable, îlot, un évier encastré, un placard à porte plane, carreaux de ciment au sol, un sol gris et un plan de travail marron.
Idées déco pour une cuisine ouverte scandinave en U de taille moyenne avec des portes de placard blanches, un plan de travail en bois, une crédence blanche, une crédence en terre cuite, un électroménager en acier inoxydable, îlot, un évier encastré, un placard à porte plane, carreaux de ciment au sol, un sol gris et un plan de travail marron.

Cette image montre une grande cuisine américaine rustique en L avec un évier de ferme, un placard avec porte à panneau encastré, des portes de placard blanches, un plan de travail en bois, une crédence blanche, une crédence en carrelage métro, un électroménager en acier inoxydable, un sol en bois brun, îlot, un sol marron et un plan de travail marron.
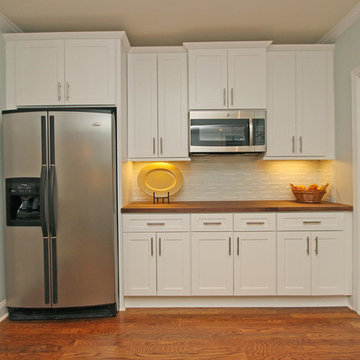
T&T Photos
Aménagement d'une petite cuisine linéaire classique avec un placard à porte shaker, des portes de placard blanches, un plan de travail en bois, une crédence blanche, un électroménager en acier inoxydable, un sol en bois brun, aucun îlot, un sol marron et un plan de travail marron.
Aménagement d'une petite cuisine linéaire classique avec un placard à porte shaker, des portes de placard blanches, un plan de travail en bois, une crédence blanche, un électroménager en acier inoxydable, un sol en bois brun, aucun îlot, un sol marron et un plan de travail marron.

Colonial Kitchen by David D. Harlan Architects
Cette photo montre une grande cuisine ouverte chic en L avec un évier posé, un placard avec porte à panneau encastré, des portes de placards vertess, un plan de travail en bois, un sol en bois brun, îlot, une crédence blanche, une crédence en bois, un électroménager en acier inoxydable, un sol marron et un plan de travail marron.
Cette photo montre une grande cuisine ouverte chic en L avec un évier posé, un placard avec porte à panneau encastré, des portes de placards vertess, un plan de travail en bois, un sol en bois brun, îlot, une crédence blanche, une crédence en bois, un électroménager en acier inoxydable, un sol marron et un plan de travail marron.

New window and white washed cabinets are nice and bright. The red and white oak floor offers a nice contrast to the solid cabinets. The black crown molding and dark stained glass pendants pop against all the light colors. Photographed by Philip McClain.
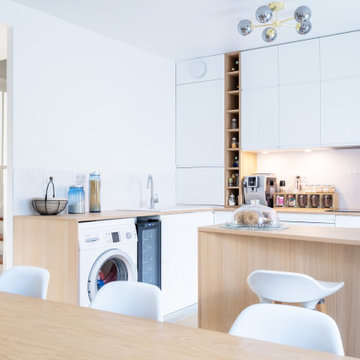
Idées déco pour une cuisine ouverte contemporaine en L de taille moyenne avec un évier 1 bac, un placard à porte plane, des portes de placard blanches, un plan de travail en bois, une crédence blanche, îlot et un plan de travail marron.
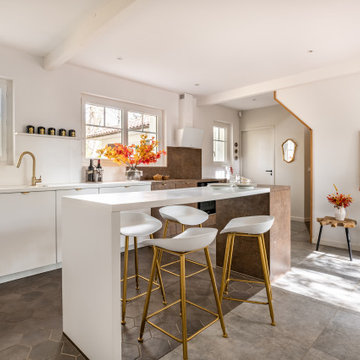
Réalisation d'une grande cuisine ouverte linéaire design avec des portes de placard blanches, une crédence blanche, tomettes au sol, îlot, un sol gris, un plan de travail marron et fenêtre au-dessus de l'évier.

New cabinets with white quartz counters meet refinished original cabinets topped with butcher block.
Cette image montre une cuisine américaine traditionnelle en L de taille moyenne avec un évier encastré, un placard avec porte à panneau encastré, des portes de placard bleues, un plan de travail en bois, une crédence blanche, une crédence en carrelage métro, un électroménager en acier inoxydable, parquet clair, îlot, un sol beige et un plan de travail marron.
Cette image montre une cuisine américaine traditionnelle en L de taille moyenne avec un évier encastré, un placard avec porte à panneau encastré, des portes de placard bleues, un plan de travail en bois, une crédence blanche, une crédence en carrelage métro, un électroménager en acier inoxydable, parquet clair, îlot, un sol beige et un plan de travail marron.

Exemple d'une cuisine américaine chic en L de taille moyenne avec un évier de ferme, un placard avec porte à panneau encastré, des portes de placards vertess, une crédence blanche, une crédence en céramique, un électroménager en acier inoxydable, parquet clair, îlot, un sol marron, un plan de travail en bois et un plan de travail marron.

Farm house sink, Wooden cabinets and hardwood flooring. Mixing Contemporary design with rustic finishes, this galley kitchen gives off a modern feel while still maintaining a Western décor.
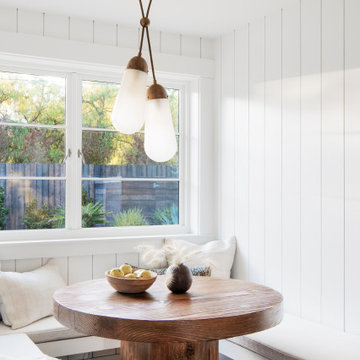
Location: Santa Ynez, CA // Type: Remodel & New Construction // Architect: Salt Architect // Designer: Rita Chan Interiors // Lanscape: Bosky // #RanchoRefugioSY
---
Featured in Sunset, Domino, Remodelista, Modern Luxury Interiors
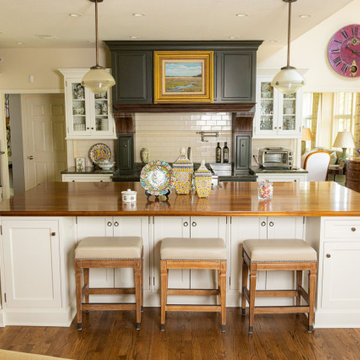
Idée de décoration pour une cuisine américaine tradition en L avec un placard à porte shaker, des portes de placard blanches, un plan de travail en bois, une crédence blanche, une crédence en carrelage métro, un électroménager en acier inoxydable, parquet foncé, îlot et un plan de travail marron.
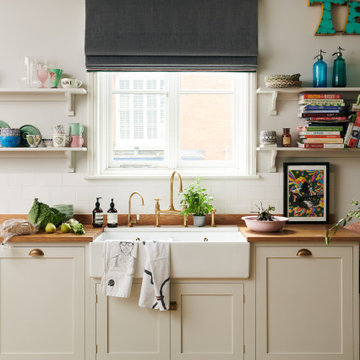
Exemple d'une cuisine chic de taille moyenne avec un évier de ferme, un placard à porte shaker, des portes de placard beiges, un plan de travail en bois, une crédence blanche, une crédence en céramique, un sol en bois brun, aucun îlot, un sol marron et un plan de travail marron.
Idées déco de cuisines avec une crédence blanche et un plan de travail marron
4