Idées déco de cuisines avec une crédence blanche et un plan de travail marron
Trier par :
Budget
Trier par:Populaires du jour
141 - 160 sur 6 760 photos
1 sur 3

Преобразите свою кухню с помощью этой светло-серой угловой кухни в шикарном стиле лофт. Его яркий и воздушный цвет придает нотку элегантности любому пространству. Эта кухня с широкими шкафами и матовыми фасадами обеспечивает достаточно места для хранения и выглядит стильно. Обновите свою кухню этой стильной и функциональной серой угловой кухней в стиле лофт.

Basement Georgian kitchen with black limestone, yellow shaker cabinets and open and freestanding kitchen island. War and cherry marble, midcentury accents, leading onto a dining room.

Cette image montre une cuisine parallèle traditionnelle avec un évier de ferme, un placard à porte shaker, des portes de placard noires, un plan de travail en bois, une crédence blanche, un électroménager noir, un sol en bois brun, îlot, un sol marron, un plan de travail marron et poutres apparentes.
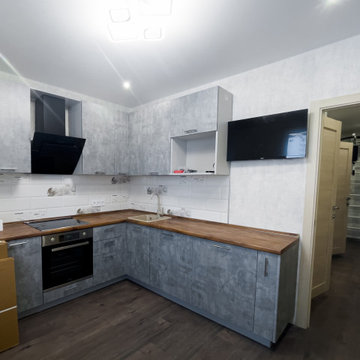
Кухня с серыми фасадами и контрастными фартуком, мойкой и смесителем белого цвета
Réalisation d'une cuisine encastrable et grise et blanche design en L fermée et de taille moyenne avec un évier 1 bac, un placard à porte plane, des portes de placard grises, un plan de travail en bois, une crédence blanche, une crédence en céramique, aucun îlot et un plan de travail marron.
Réalisation d'une cuisine encastrable et grise et blanche design en L fermée et de taille moyenne avec un évier 1 bac, un placard à porte plane, des portes de placard grises, un plan de travail en bois, une crédence blanche, une crédence en céramique, aucun îlot et un plan de travail marron.
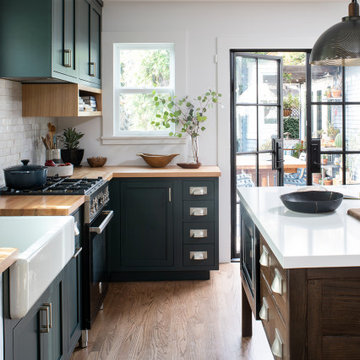
A bold, masculine kitchen remodel in a Craftsman style home. We went dark and bold on the cabinet color and let the rest remain bright and airy to balance it out.

Urban farmhouse kitchen in coastal California. White base color with black accents (grout, hardware), butcher block countertop on the island, and shiplap ceiling with exposed beams!
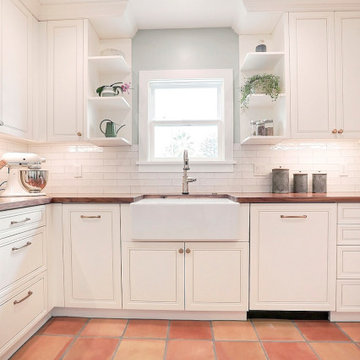
The walnut counter tops are the star in this farmhouse inspired kitchen. This hundred year old house deserved a kitchen that would be true to its history yet modern and beautiful. We went with country inspired features like the banquette, copper pendant, and apron sink. The cabinet hardware and faucet are a soft bronze finish. The cabinets a warm white and walls a lovely natural green. We added plenty of storage with the addition of the bar with cabinets and floating shelves. The banquette features storage along with custom cushions.
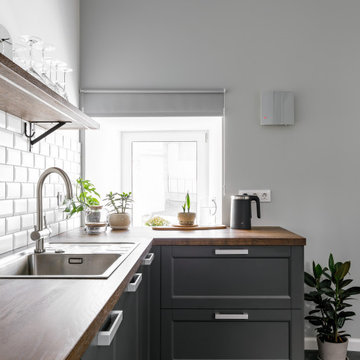
Кухня угловая с небольшим окном и полкой вместо навесных ящиков
Cette image montre une cuisine design en L fermée et de taille moyenne avec un évier posé, un placard à porte shaker, des portes de placard grises, un plan de travail en bois, une crédence blanche, une crédence en céramique, un électroménager noir, un sol en carrelage de porcelaine, un sol gris et un plan de travail marron.
Cette image montre une cuisine design en L fermée et de taille moyenne avec un évier posé, un placard à porte shaker, des portes de placard grises, un plan de travail en bois, une crédence blanche, une crédence en céramique, un électroménager noir, un sol en carrelage de porcelaine, un sol gris et un plan de travail marron.
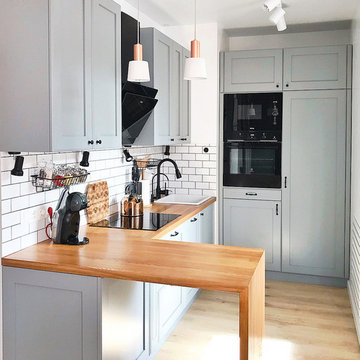
Idées déco pour une cuisine contemporaine en L avec un évier posé, un placard avec porte à panneau encastré, des portes de placard grises, un plan de travail en bois, une crédence blanche, un électroménager noir, aucun îlot, un sol marron et un plan de travail marron.
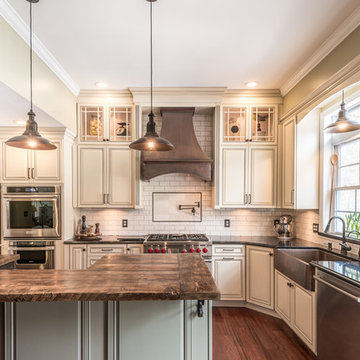
This French Country inspired kitchen, designed by Curtis Lumber Company, features an island with a reclaimed wood countertop and hammered copper sinks. The cabinets are Merillat Masterpiece in the Bentley door style, the perimeter in Biscotti with Cocoa Glaze while the island is Sage with a Cocoa Glaze. The quartz countertop is by Cambria in Durham with an Ogee Edge on the perimeter. Barn doors conceal a large pantry and the laundry center is hidden behind double doors. The kitchen incorporates in-cabinet storage solutions, a baking station, stacked glass cabinets, an apron front sink, and gorgeous touches in the faucets, hardware and lighting to bring this unique look all together. Photos property of Curtis Lumber Company.
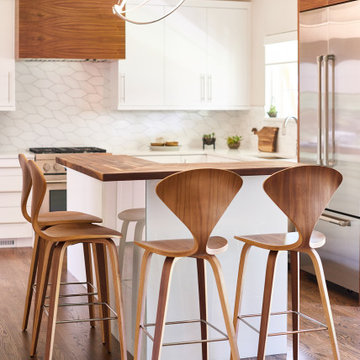
Inspiration pour une cuisine ouverte design en L de taille moyenne avec un évier encastré, un placard à porte plane, des portes de placard blanches, un plan de travail en bois, une crédence blanche, une crédence en céramique, un électroménager en acier inoxydable, un sol en bois brun, îlot, un sol marron et un plan de travail marron.

The home was a very outdated Southwest style with Aztec architectural elements, and it was time for a transformation to the beautiful modern style you see now. We ripped out all the flooring throughout, squared off and removed a lot of the Aztec styled elements in the home, redesigned the fireplace and opened up the kitchen. In the kitchen, we opened up a wall that made the kitchen feel very closed in, allowing us room to make a more linear and open kitchen. Opening up the kitchen and its new layout allowed us to create a large accent island that is truly a statement piece. Our clients hand selected every finish you see, including the rare granite that has beautiful pops of purple and waterfall edges. To create some contrast, the island has a pretty neutral taupe acrylic cabinetry and the perimeter has textured laminate cabinets with a fun white geometric backsplash. Our clients use their TV in their kitchen, so we created a custom built in just for their TV on the backwall. For the fireplace to now match the homes new style, we reshaped it to have sleek lines and had custom metal pieces acid washed for the center with stacked stone on the sides for texture. Enjoy!

Suzanne Rushton
Cette photo montre une cuisine américaine nature en U de taille moyenne avec un évier de ferme, un placard à porte shaker, des portes de placards vertess, un plan de travail en quartz modifié, une crédence blanche, une crédence en terre cuite, un électroménager en acier inoxydable, tomettes au sol, une péninsule, un sol orange et un plan de travail marron.
Cette photo montre une cuisine américaine nature en U de taille moyenne avec un évier de ferme, un placard à porte shaker, des portes de placards vertess, un plan de travail en quartz modifié, une crédence blanche, une crédence en terre cuite, un électroménager en acier inoxydable, tomettes au sol, une péninsule, un sol orange et un plan de travail marron.
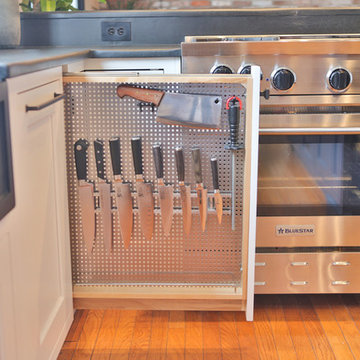
This kitchen features an island focal point.The custom countertop shows stunning color and grain from Sapele, a beautiful hardwood. The cabinets are made from solid wood with a fun Blueberry paint, and a built in microwave drawer.
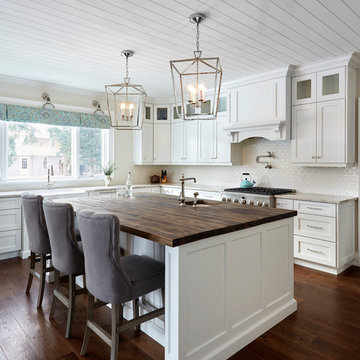
Reclaimed wooden counter top on island. Perimeter counter top Taj Mahal Quartzite. Cabinet colour Oxford White CC-30. Arabasque backsplash to ceiling. Shiplap on ceiling to finish farmhouse look.
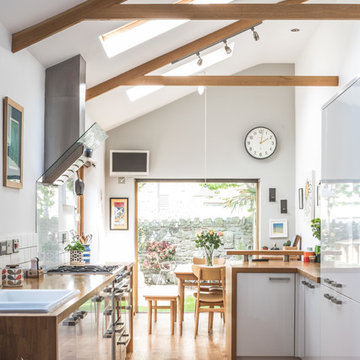
Charlie O'Beirne
Réalisation d'une cuisine ouverte encastrable champêtre en U de taille moyenne avec un placard à porte plane, des portes de placard blanches, un plan de travail en bois, une crédence blanche, un sol en bois brun, une péninsule, un sol marron, un plan de travail marron et un évier posé.
Réalisation d'une cuisine ouverte encastrable champêtre en U de taille moyenne avec un placard à porte plane, des portes de placard blanches, un plan de travail en bois, une crédence blanche, un sol en bois brun, une péninsule, un sol marron, un plan de travail marron et un évier posé.

Mehringer Photography - real estate photography since 2011
Exemple d'une petite cuisine ouverte linéaire scandinave avec un évier intégré, un placard à porte plane, des portes de placard blanches, un plan de travail en bois, une crédence blanche, un électroménager en acier inoxydable, un sol en bois brun, aucun îlot, un sol marron et un plan de travail marron.
Exemple d'une petite cuisine ouverte linéaire scandinave avec un évier intégré, un placard à porte plane, des portes de placard blanches, un plan de travail en bois, une crédence blanche, un électroménager en acier inoxydable, un sol en bois brun, aucun îlot, un sol marron et un plan de travail marron.
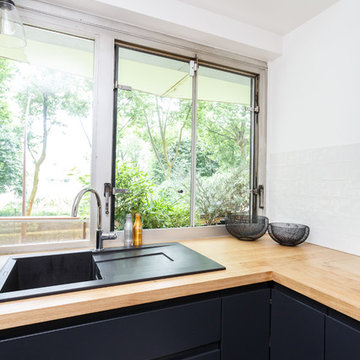
Nos équipes ont utilisé quelques bons tuyaux pour apporter ergonomie, rangements, et caractère à cet appartement situé à Neuilly-sur-Seine. L’utilisation ponctuelle de couleurs intenses crée une nouvelle profondeur à l’espace tandis que le choix de matières naturelles et douces apporte du style. Effet déco garanti!

L'isola lineare che congiunge e collega le due aree della zona giorno; la pavimentazione in ceramica esagonale sottolinea l'area di preparazione del cibo e il desk per snack veloci e colazioni.
photo Claudio Tajoli
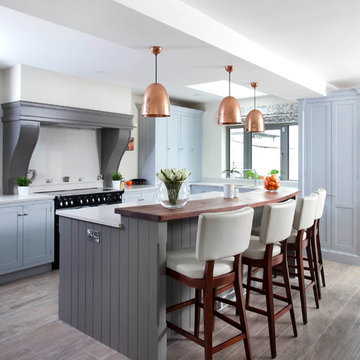
Rory Corrigan
Cette photo montre une grande cuisine américaine nature en L avec des portes de placard bleues, un plan de travail en bois, un sol en bois brun, îlot, un sol gris, un plan de travail marron, un évier encastré, un placard à porte shaker, une crédence blanche et un électroménager noir.
Cette photo montre une grande cuisine américaine nature en L avec des portes de placard bleues, un plan de travail en bois, un sol en bois brun, îlot, un sol gris, un plan de travail marron, un évier encastré, un placard à porte shaker, une crédence blanche et un électroménager noir.
Idées déco de cuisines avec une crédence blanche et un plan de travail marron
8