Idées déco de cuisines avec une crédence blanche et une crédence en carreau briquette
Trier par:Populaires du jour
81 - 100 sur 1 224 photos
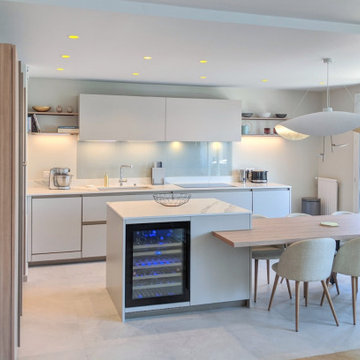
intervento in casa privata, nuova costruzione, modello E0 con gola zoccolo e profilo finitura titanio, basi laccato opaco polvere e top in Laminam.
Idée de décoration pour une grande cuisine américaine parallèle minimaliste avec un évier encastré, un placard à porte vitrée, des portes de placard blanches, un plan de travail en quartz modifié, une crédence blanche, une crédence en carreau briquette, un électroménager en acier inoxydable, un sol en carrelage de céramique, îlot, un sol gris, un plan de travail blanc et un plafond décaissé.
Idée de décoration pour une grande cuisine américaine parallèle minimaliste avec un évier encastré, un placard à porte vitrée, des portes de placard blanches, un plan de travail en quartz modifié, une crédence blanche, une crédence en carreau briquette, un électroménager en acier inoxydable, un sol en carrelage de céramique, îlot, un sol gris, un plan de travail blanc et un plafond décaissé.
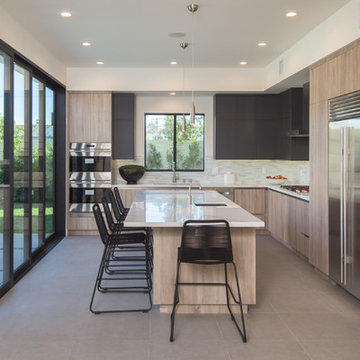
Idée de décoration pour une cuisine américaine design en U et bois clair de taille moyenne avec un évier encastré, un placard à porte plane, un plan de travail en quartz modifié, une crédence blanche, une crédence en carreau briquette, un électroménager en acier inoxydable, un sol en carrelage de céramique, îlot, un sol gris et un plan de travail blanc.
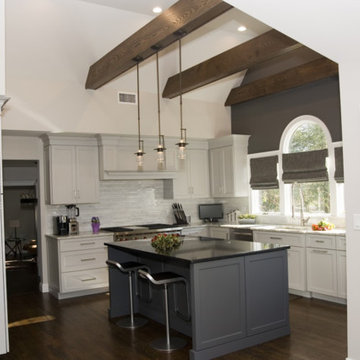
Inspiration pour une grande cuisine traditionnelle en U fermée avec un évier encastré, un placard à porte shaker, des portes de placard grises, un plan de travail en quartz modifié, une crédence blanche, une crédence en carreau briquette, un électroménager en acier inoxydable, parquet foncé, îlot et un sol marron.
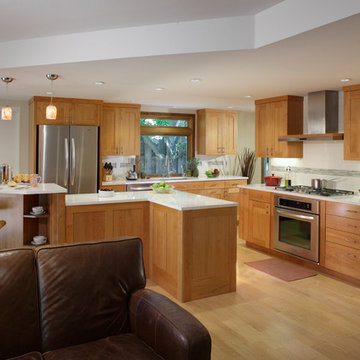
Dave Adams Photography
Inspiration pour une cuisine ouverte design en L et bois brun de taille moyenne avec un placard à porte shaker, un électroménager en acier inoxydable, un évier encastré, un plan de travail en surface solide, une crédence blanche, une crédence en carreau briquette, un sol en bois brun, îlot et un sol beige.
Inspiration pour une cuisine ouverte design en L et bois brun de taille moyenne avec un placard à porte shaker, un électroménager en acier inoxydable, un évier encastré, un plan de travail en surface solide, une crédence blanche, une crédence en carreau briquette, un sol en bois brun, îlot et un sol beige.
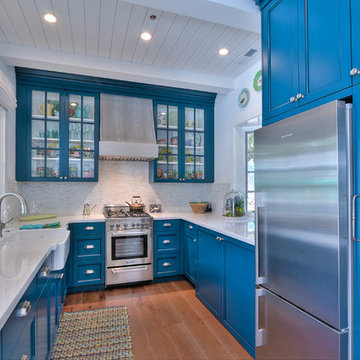
Cette image montre une petite cuisine marine en U fermée avec un évier de ferme, des portes de placard bleues, une crédence blanche, un électroménager en acier inoxydable, un sol en bois brun, un placard à porte vitrée et une crédence en carreau briquette.
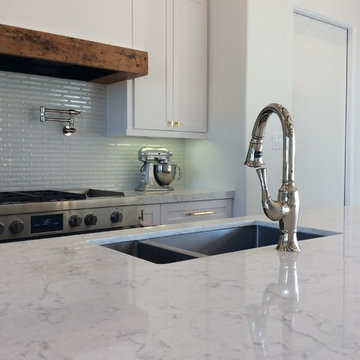
Cette image montre une grande cuisine américaine design en U avec un évier encastré, un placard avec porte à panneau encastré, des portes de placard blanches, un plan de travail en quartz modifié, une crédence blanche, une crédence en carreau briquette, un électroménager en acier inoxydable, un sol en carrelage de porcelaine et îlot.

Challenge: Redesign the kitchen area for the original owner who built this home in the early 1970’s. Our design challenge was to create a completely new space that was functional, beautiful and much more open.
The original kitchen, storage and utility spaces were outdated and very chopped up with a mechanical closet placed in the middle of the space located directly in front of the only large window in the room.
We relocated the mechanical closet and the utility room to the back of the space with a Butler’s Pantry separating the two. The original large window is now revealed with a new lowered eating bar and a second island centered on it, featuring a dramatic linear light fixture above. We enlarged the window over the main kitchen sink for more light and created a new window to the right of the sink with a view towards the pool.
The main cooking area of the kitchen features a large island with elevated walnut seating bar and 36” gas cooktop. A full 36” Built-in Refrigerator is located in the Kitchen with an additional Sub-Zero Refrigerator and Freezer located in the Butler’s Pantry.
Result: Client’s Dream Kitchen Realized.
Designed by Micqui McGowen, CKD, RID. Photographed by Julie Soefer.
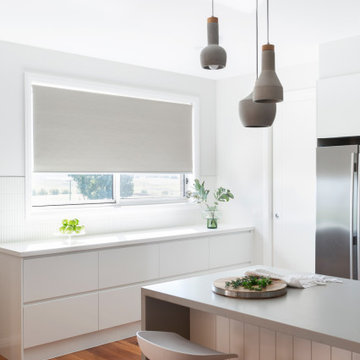
For this new family home in the rural area of Murrumbateman NSW, the interior design aesthetic was an earthy palette, incorporating soft patterns, stone cladding and warmth through timber finishes. For these empty nesters, simple and classic was key to be able to incorporate their collection of pre-loved furniture pieces and create a home for their children and grandchildren to enjoy. Built by REP Building. Photography by Hcreations.
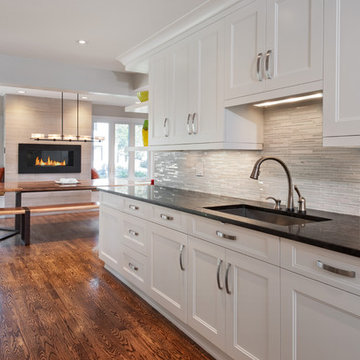
Cette photo montre une cuisine américaine tendance de taille moyenne avec un évier 1 bac, un placard avec porte à panneau encastré, des portes de placard blanches, un plan de travail en granite, une crédence blanche, une crédence en carreau briquette, parquet foncé et un sol marron.
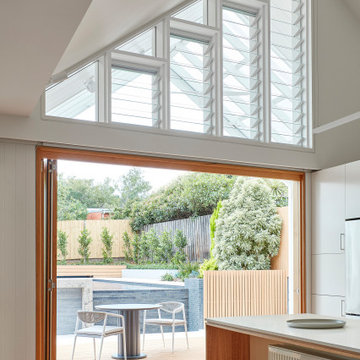
Twin Peaks House is a vibrant extension to a grand Edwardian homestead in Kensington.
Originally built in 1913 for a wealthy family of butchers, when the surrounding landscape was pasture from horizon to horizon, the homestead endured as its acreage was carved up and subdivided into smaller terrace allotments. Our clients discovered the property decades ago during long walks around their neighbourhood, promising themselves that they would buy it should the opportunity ever arise.
Many years later the opportunity did arise, and our clients made the leap. Not long after, they commissioned us to update the home for their family of five. They asked us to replace the pokey rear end of the house, shabbily renovated in the 1980s, with a generous extension that matched the scale of the original home and its voluminous garden.
Our design intervention extends the massing of the original gable-roofed house towards the back garden, accommodating kids’ bedrooms, living areas downstairs and main bedroom suite tucked away upstairs gabled volume to the east earns the project its name, duplicating the main roof pitch at a smaller scale and housing dining, kitchen, laundry and informal entry. This arrangement of rooms supports our clients’ busy lifestyles with zones of communal and individual living, places to be together and places to be alone.
The living area pivots around the kitchen island, positioned carefully to entice our clients' energetic teenaged boys with the aroma of cooking. A sculpted deck runs the length of the garden elevation, facing swimming pool, borrowed landscape and the sun. A first-floor hideout attached to the main bedroom floats above, vertical screening providing prospect and refuge. Neither quite indoors nor out, these spaces act as threshold between both, protected from the rain and flexibly dimensioned for either entertaining or retreat.
Galvanised steel continuously wraps the exterior of the extension, distilling the decorative heritage of the original’s walls, roofs and gables into two cohesive volumes. The masculinity in this form-making is balanced by a light-filled, feminine interior. Its material palette of pale timbers and pastel shades are set against a textured white backdrop, with 2400mm high datum adding a human scale to the raked ceilings. Celebrating the tension between these design moves is a dramatic, top-lit 7m high void that slices through the centre of the house. Another type of threshold, the void bridges the old and the new, the private and the public, the formal and the informal. It acts as a clear spatial marker for each of these transitions and a living relic of the home’s long history.
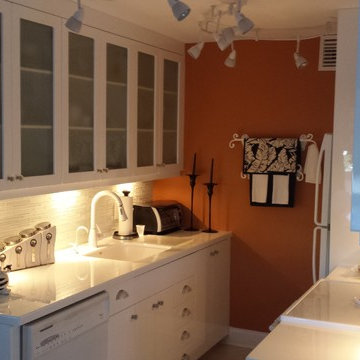
Inspiration pour une petite cuisine parallèle style shabby chic fermée avec un évier 1 bac, un placard à porte vitrée, des portes de placard blanches, une crédence blanche, une crédence en carreau briquette, un électroménager blanc et aucun îlot.
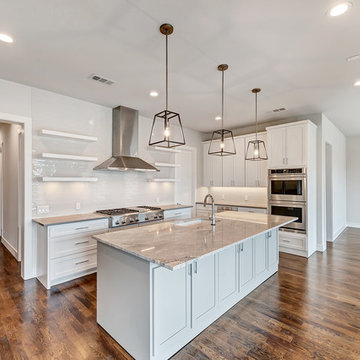
Inspiration pour une grande cuisine américaine traditionnelle en U avec un évier encastré, un placard avec porte à panneau encastré, des portes de placard blanches, un plan de travail en granite, une crédence blanche, une crédence en carreau briquette, un électroménager en acier inoxydable, parquet foncé, îlot, un sol marron et un plan de travail gris.

Réalisation d'une petite cuisine design en L fermée avec un évier intégré, un placard avec porte à panneau encastré, des portes de placards vertess, un plan de travail en surface solide, une crédence en carreau briquette, un électroménager en acier inoxydable, un sol en carrelage de porcelaine, aucun îlot, un sol gris et une crédence blanche.
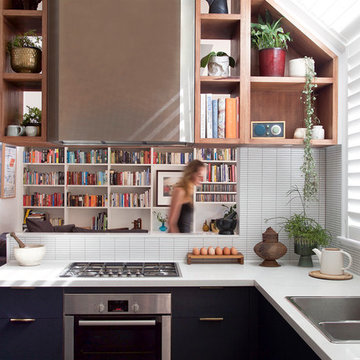
Réalisation d'une cuisine design en L fermée avec un évier 2 bacs, un placard à porte plane, des portes de placard bleues, une crédence blanche, une crédence en carreau briquette et un électroménager en acier inoxydable.
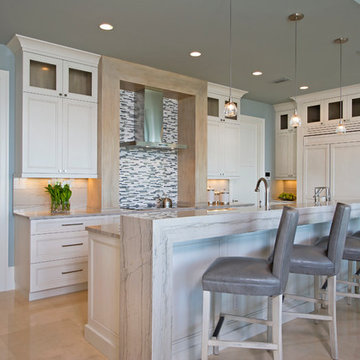
-Cucciaioni
Exemple d'une cuisine américaine encastrable et linéaire bord de mer de taille moyenne avec un placard avec porte à panneau encastré, des portes de placard blanches, une crédence blanche, une crédence en carreau briquette, plan de travail en marbre, un sol en marbre, îlot et un sol beige.
Exemple d'une cuisine américaine encastrable et linéaire bord de mer de taille moyenne avec un placard avec porte à panneau encastré, des portes de placard blanches, une crédence blanche, une crédence en carreau briquette, plan de travail en marbre, un sol en marbre, îlot et un sol beige.
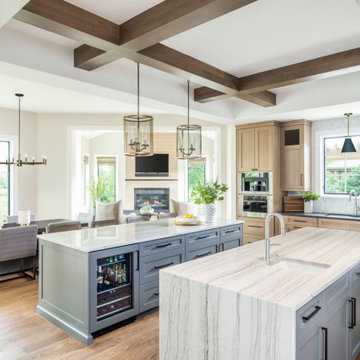
Cette photo montre une grande cuisine américaine chic en L et bois clair avec un évier de ferme, un placard avec porte à panneau encastré, un plan de travail en quartz, une crédence blanche, une crédence en carreau briquette, un électroménager en acier inoxydable, parquet clair, 2 îlots, un sol beige, un plan de travail blanc et un plafond à caissons.
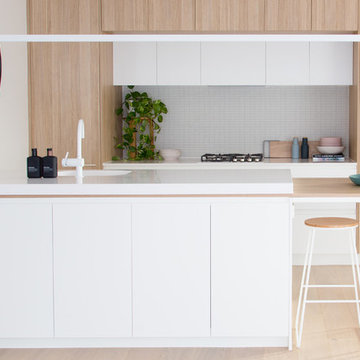
Grace Petrou
Cette image montre une cuisine parallèle et encastrable design en bois clair avec un évier intégré, un placard à porte plane, une crédence blanche, une crédence en carreau briquette, parquet clair, une péninsule, un plan de travail blanc et un sol beige.
Cette image montre une cuisine parallèle et encastrable design en bois clair avec un évier intégré, un placard à porte plane, une crédence blanche, une crédence en carreau briquette, parquet clair, une péninsule, un plan de travail blanc et un sol beige.
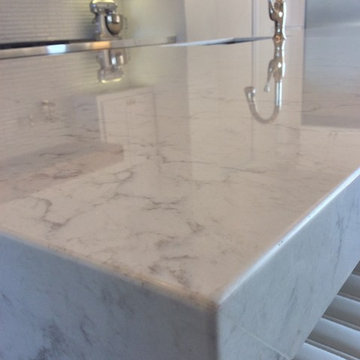
Inspiration pour une grande cuisine américaine design en U avec un évier encastré, un placard avec porte à panneau encastré, des portes de placard blanches, un plan de travail en quartz modifié, une crédence blanche, une crédence en carreau briquette, un électroménager en acier inoxydable, un sol en carrelage de porcelaine et îlot.
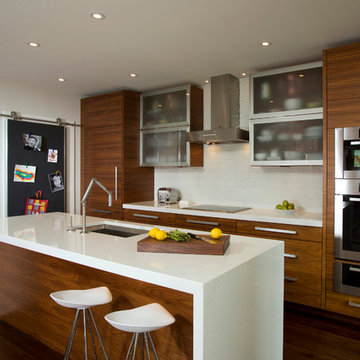
Greg Hadley Photography
Cette image montre une cuisine ouverte parallèle design en bois brun de taille moyenne avec un évier encastré, un placard à porte plane, une crédence blanche, une crédence en carreau briquette, parquet foncé et îlot.
Cette image montre une cuisine ouverte parallèle design en bois brun de taille moyenne avec un évier encastré, un placard à porte plane, une crédence blanche, une crédence en carreau briquette, parquet foncé et îlot.
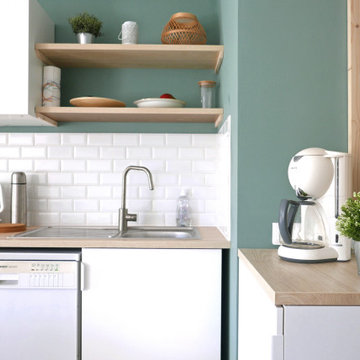
La rénovation de cet appartement familial en bord de mer fût un beau challenge relevé en 8 mois seulement !
L'enjeu était d'offrir un bon coup de frais et plus de fonctionnalité à cet intérieur restés dans les années 70. Adieu les carrelages colorées, tapisseries et petites pièces cloisonnés.
Nous avons revus entièrement le plan en ajoutant à ce T2 un coin nuit supplémentaire et une belle pièce de vie donnant directement sur la terrasse : idéal pour les vacances !
Idées déco de cuisines avec une crédence blanche et une crédence en carreau briquette
5