Idées déco de cuisines avec une crédence blanche et une crédence en dalle de pierre
Trier par :
Budget
Trier par:Populaires du jour
41 - 60 sur 24 344 photos
1 sur 3

Idées déco pour une cuisine encastrable classique en L avec un évier de ferme, un placard avec porte à panneau encastré, des portes de placards vertess, une crédence blanche, une crédence en dalle de pierre, parquet foncé, îlot, un sol marron, un plan de travail blanc et poutres apparentes.
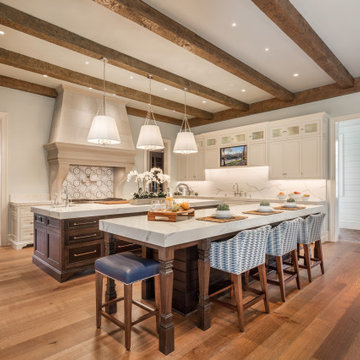
Aménagement d'une cuisine classique en U avec un placard à porte shaker, des portes de placard blanches, une crédence blanche, une crédence en dalle de pierre, parquet foncé, 2 îlots, un sol marron, un plan de travail blanc et poutres apparentes.
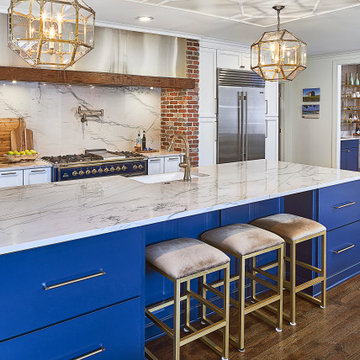
This expanded kitchen remodel includes a large island with storage, seating and a custom molding design on the ceiling.
© Lassiter Photography **Any product tags listed as “related,” “similar,” or “sponsored” are done so by Houzz and are not the actual products specified. They have not been approved by, nor are they endorsed by ReVision Design/Remodeling.**

Idée de décoration pour une cuisine américaine encastrable tradition en U et bois clair de taille moyenne avec un évier encastré, un placard avec porte à panneau encastré, plan de travail en marbre, une crédence blanche, une crédence en dalle de pierre, parquet clair, îlot, un sol beige et un plan de travail blanc.

Cette image montre une grande cuisine traditionnelle avec un placard à porte shaker, des portes de placard bleues, un plan de travail en quartz modifié, une crédence blanche, une crédence en dalle de pierre, parquet clair, îlot et un plan de travail blanc.
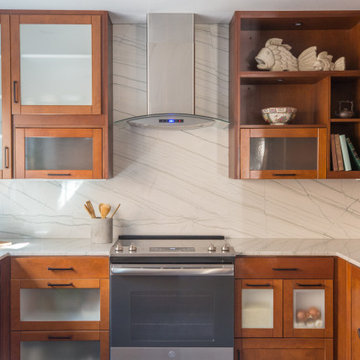
Renovated this 1970's split-level home in San Diego
using pre-owned cabinets and second-hand finds to stay within the client's modest budget. A combination of cherry cabinets, macaubus quartzite, and porcelain floors provide a warm and organic aesthetic.
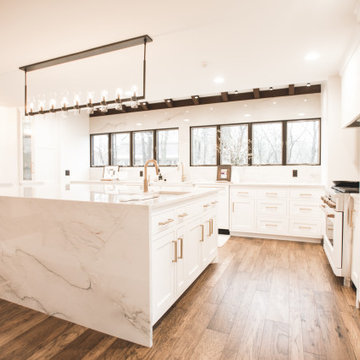
We were honored to work on this home remodel with @designedbycortney utilizing Mont Blanc quartzite. The island has a mitered edge to create this striking waterfall island. The sinks were also made out of the same quartzite in the kitchen and bath.

A marble hearth behind the La Cornue range and brass trimmed hood center under a graceful herring bone brick barrel ceiling. Heavy distressed wood beams contrast from the white painted decking ceiling in the nook. Glass shelving and marble counters reflect the natural light spilling in from 16 foot tall windows.
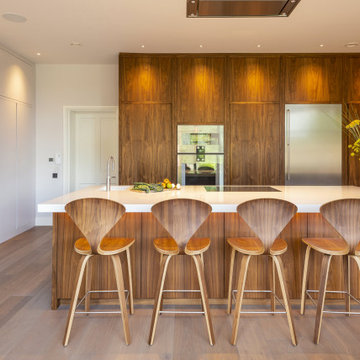
An amazing social space incorporating the kitchen, an island to seat 6, a liquid metal bar, wine storage and a 10 person dining table. All the furniture was over-sized to suit the scale of the room and the 3 metre high ceilings.

Cette image montre une cuisine américaine traditionnelle en L de taille moyenne avec un évier encastré, des portes de placard blanches, un plan de travail en quartz modifié, une crédence blanche, une crédence en dalle de pierre, un électroménager en acier inoxydable, parquet clair, îlot, un sol gris, un plan de travail blanc et un placard à porte shaker.

Exemple d'une grande cuisine américaine tendance en L et bois clair avec un évier encastré, un placard à porte plane, un plan de travail en quartz modifié, une crédence blanche, une crédence en dalle de pierre, un électroménager en acier inoxydable, parquet clair, îlot, un sol marron et un plan de travail gris.
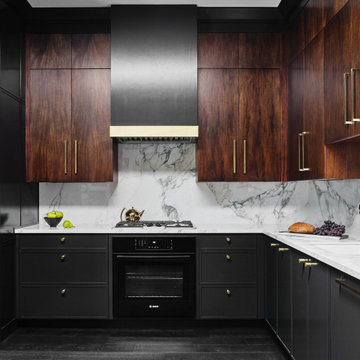
Réalisation d'une cuisine design en U et bois foncé de taille moyenne et fermée avec un évier encastré, un placard à porte plane, une crédence en dalle de pierre, un électroménager noir, parquet foncé, aucun îlot, un sol noir, un plan de travail blanc, plan de travail en marbre et une crédence blanche.

This modern farmhouse kitchen features a beautiful combination of Navy Blue painted and gray stained Hickory cabinets that’s sure to be an eye-catcher. The elegant “Morel” stain blends and harmonizes the natural Hickory wood grain while emphasizing the grain with a subtle gray tone that beautifully coordinated with the cool, deep blue paint.
The “Gale Force” SW 7605 blue paint from Sherwin-Williams is a stunning deep blue paint color that is sophisticated, fun, and creative. It’s a stunning statement-making color that’s sure to be a classic for years to come and represents the latest in color trends. It’s no surprise this beautiful navy blue has been a part of Dura Supreme’s Curated Color Collection for several years, making the top 6 colors for 2017 through 2020.
Beyond the beautiful exterior, there is so much well-thought-out storage and function behind each and every cabinet door. The two beautiful blue countertop towers that frame the modern wood hood and cooktop are two intricately designed larder cabinets built to meet the homeowner’s exact needs.
The larder cabinet on the left is designed as a beverage center with apothecary drawers designed for housing beverage stir sticks, sugar packets, creamers, and other misc. coffee and home bar supplies. A wine glass rack and shelves provides optimal storage for a full collection of glassware while a power supply in the back helps power coffee & espresso (machines, blenders, grinders and other small appliances that could be used for daily beverage creations. The roll-out shelf makes it easier to fill clean and operate each appliance while also making it easy to put away. Pocket doors tuck out of the way and into the cabinet so you can easily leave open for your household or guests to access, but easily shut the cabinet doors and conceal when you’re ready to tidy up.
Beneath the beverage center larder is a drawer designed with 2 layers of multi-tasking storage for utensils and additional beverage supplies storage with space for tea packets, and a full drawer of K-Cup storage. The cabinet below uses powered roll-out shelves to create the perfect breakfast center with power for a toaster and divided storage to organize all the daily fixings and pantry items the household needs for their morning routine.
On the right, the second larder is the ultimate hub and center for the homeowner’s baking tasks. A wide roll-out shelf helps store heavy small appliances like a KitchenAid Mixer while making them easy to use, clean, and put away. Shelves and a set of apothecary drawers help house an assortment of baking tools, ingredients, mixing bowls and cookbooks. Beneath the counter a drawer and a set of roll-out shelves in various heights provides more easy access storage for pantry items, misc. baking accessories, rolling pins, mixing bowls, and more.
The kitchen island provides a large worktop, seating for 3-4 guests, and even more storage! The back of the island includes an appliance lift cabinet used for a sewing machine for the homeowner’s beloved hobby, a deep drawer built for organizing a full collection of dishware, a waste recycling bin, and more!
All and all this kitchen is as functional as it is beautiful!
Request a FREE Dura Supreme Brochure Packet:
http://www.durasupreme.com/request-brochure
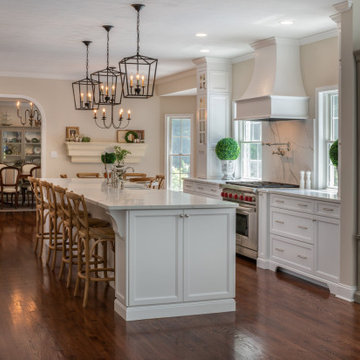
Cette image montre une grande cuisine américaine parallèle design avec un évier de ferme, un placard avec porte à panneau surélevé, des portes de placard blanches, un plan de travail en quartz, une crédence blanche, une crédence en dalle de pierre, un électroménager en acier inoxydable, parquet foncé, îlot et un plan de travail blanc.
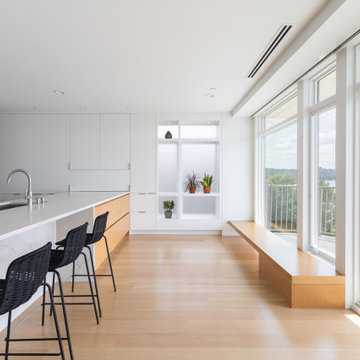
photography: Viktor Ramos
Idée de décoration pour une grande cuisine américaine encastrable minimaliste en bois clair avec un évier encastré, un placard à porte plane, un plan de travail en quartz modifié, une crédence blanche, une crédence en dalle de pierre, parquet clair, îlot, un sol marron et un plan de travail blanc.
Idée de décoration pour une grande cuisine américaine encastrable minimaliste en bois clair avec un évier encastré, un placard à porte plane, un plan de travail en quartz modifié, une crédence blanche, une crédence en dalle de pierre, parquet clair, îlot, un sol marron et un plan de travail blanc.
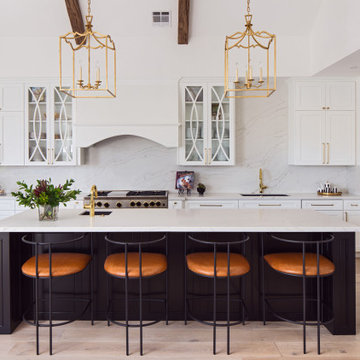
Cette photo montre une grande cuisine chic avec un électroménager noir, un évier encastré, un placard à porte shaker, des portes de placard blanches, une crédence blanche, une crédence en dalle de pierre, parquet clair, îlot, un sol beige et un plan de travail blanc.

Idées déco pour une petite cuisine linéaire classique avec un plan de travail en stratifié, un placard avec porte à panneau surélevé, des portes de placard beiges, une crédence blanche, une crédence en dalle de pierre, un électroménager noir, un plan de travail gris, sol en stratifié et un sol beige.

This high contemporary kitchen places an emphasis on the views to the expansive garden beyond. Soft colors and textures make the space approachable.
Idées déco pour une grande cuisine américaine contemporaine en L avec un évier encastré, un placard à porte plane, des portes de placard grises, une crédence blanche, une crédence en dalle de pierre, parquet clair, îlot, un sol beige, un plan de travail blanc, plan de travail en marbre et un électroménager en acier inoxydable.
Idées déco pour une grande cuisine américaine contemporaine en L avec un évier encastré, un placard à porte plane, des portes de placard grises, une crédence blanche, une crédence en dalle de pierre, parquet clair, îlot, un sol beige, un plan de travail blanc, plan de travail en marbre et un électroménager en acier inoxydable.

Design: Wendy Williams
Kicthen: SnaideroUSA
Photography: Ryan W. Carr
Aménagement d'une cuisine encastrable et bicolore contemporaine avec un évier encastré, un placard à porte plane, des portes de placard blanches, une crédence blanche, une crédence en dalle de pierre, îlot, un sol beige et un plan de travail blanc.
Aménagement d'une cuisine encastrable et bicolore contemporaine avec un évier encastré, un placard à porte plane, des portes de placard blanches, une crédence blanche, une crédence en dalle de pierre, îlot, un sol beige et un plan de travail blanc.
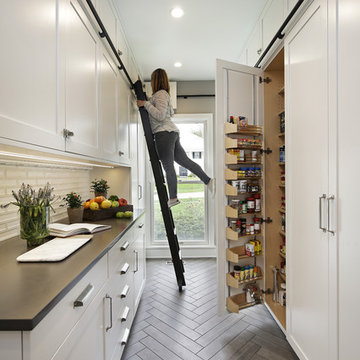
Pantry
Exemple d'une grande cuisine ouverte industrielle en U avec un évier encastré, un placard avec porte à panneau encastré, des portes de placard grises, un plan de travail en quartz, une crédence blanche, une crédence en dalle de pierre, un électroménager en acier inoxydable, un sol en carrelage de porcelaine, îlot, un sol gris et un plan de travail blanc.
Exemple d'une grande cuisine ouverte industrielle en U avec un évier encastré, un placard avec porte à panneau encastré, des portes de placard grises, un plan de travail en quartz, une crédence blanche, une crédence en dalle de pierre, un électroménager en acier inoxydable, un sol en carrelage de porcelaine, îlot, un sol gris et un plan de travail blanc.
Idées déco de cuisines avec une crédence blanche et une crédence en dalle de pierre
3