Idées déco de cuisines avec une crédence bleue et un plafond décaissé
Trier par :
Budget
Trier par:Populaires du jour
81 - 100 sur 339 photos
1 sur 3
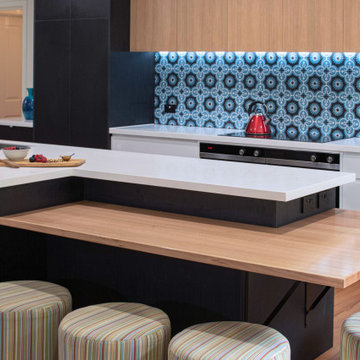
Three small rooms were demolished to enable a new kitchen and open plan living space to be designed. The kitchen has a drop-down ceiling to delineate the space. A window became french doors to the garden. The former kitchen was re-designed as a mudroom. The laundry had new cabinetry. New flooring throughout. A linen cupboard was opened to become a study nook with dramatic wallpaper. Custom ottoman were designed and upholstered for the drop-down dining and study nook. A family of five now has a fantastically functional open plan kitchen/living space, family study area, and a mudroom for wet weather gear and lots of storage.
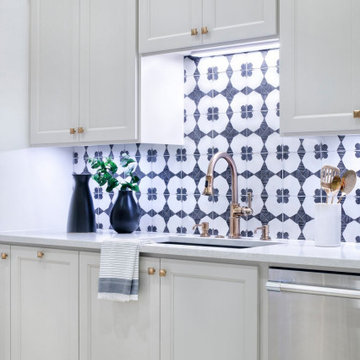
Modern, elegant farmhouse with sleek white and light gray kitchen with navy and white mosaic tile backsplash. Brass finishes accent the cabinets and sink.
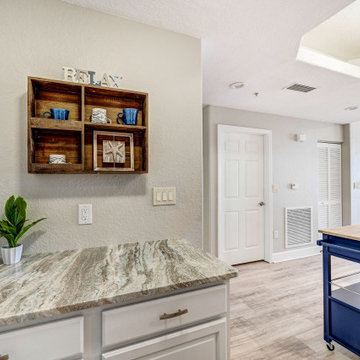
A 2005 built Cape Canaveral condo updated to 2021 Coastal Chic. The oversized existing island was relocated to create a functional Coffee/Wine bar with a new Tarra Bianca granite countertop accented with fresh white cabinets. Freshly painted Agreeable Gray walls, new Dorchester laminate plank flooring and blue rolling island further compliment the beautiful new kitchen countertops and gorgeous backsplash.
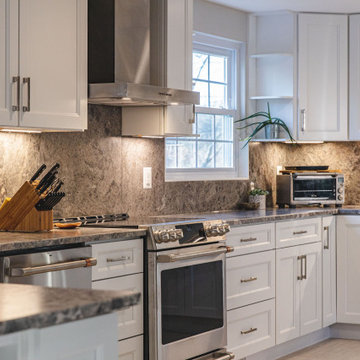
White recessed paneled all wood cabinets with quartzite countertops and full height backsplash
Idée de décoration pour une grande cuisine américaine champêtre en U avec un évier de ferme, un placard avec porte à panneau encastré, des portes de placard blanches, un plan de travail en quartz, une crédence bleue, une crédence en dalle de pierre, un électroménager en acier inoxydable, un sol en carrelage de céramique, une péninsule, un sol beige, un plan de travail bleu et un plafond décaissé.
Idée de décoration pour une grande cuisine américaine champêtre en U avec un évier de ferme, un placard avec porte à panneau encastré, des portes de placard blanches, un plan de travail en quartz, une crédence bleue, une crédence en dalle de pierre, un électroménager en acier inoxydable, un sol en carrelage de céramique, une péninsule, un sol beige, un plan de travail bleu et un plafond décaissé.
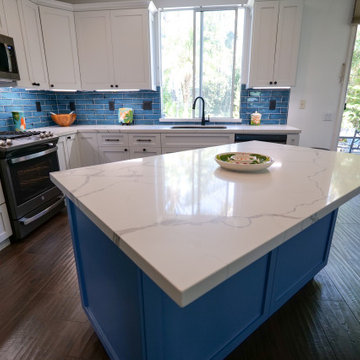
Inspiration pour une cuisine ouverte parallèle vintage de taille moyenne avec un évier posé, un placard avec porte à panneau surélevé, des portes de placard blanches, un plan de travail en quartz, une crédence bleue, une crédence en carrelage métro, un électroménager en acier inoxydable, un sol en carrelage de porcelaine, îlot, un sol marron, un plan de travail blanc et un plafond décaissé.
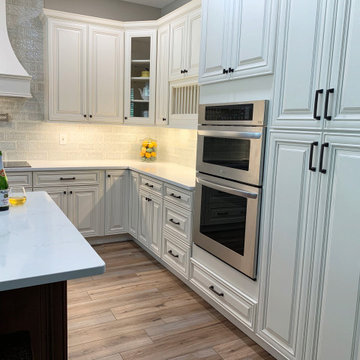
Kitchen remodel with large island featuring oven/microwave cabinet, pull-out pantry and a coffee bar.
Cette image montre une cuisine américaine rustique avec un évier de ferme, un placard avec porte à panneau surélevé, des portes de placard blanches, un plan de travail en quartz modifié, une crédence bleue, une crédence en céramique, un électroménager en acier inoxydable, sol en stratifié, îlot, un sol marron, un plan de travail blanc et un plafond décaissé.
Cette image montre une cuisine américaine rustique avec un évier de ferme, un placard avec porte à panneau surélevé, des portes de placard blanches, un plan de travail en quartz modifié, une crédence bleue, une crédence en céramique, un électroménager en acier inoxydable, sol en stratifié, îlot, un sol marron, un plan de travail blanc et un plafond décaissé.
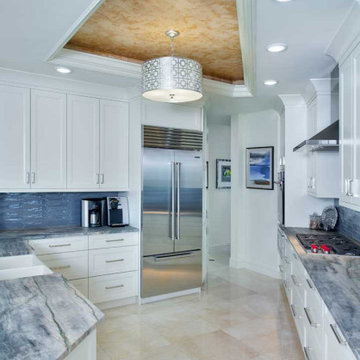
Our client wanted to maximize every inch of kitchen storage space so they chose several custom features including deep roll-out drawers and shelves, cutlery drawers, spice racks, trash and recycle bins, dish storage drawers, utensil pull out storage, and more.
The backsplash was finished in large, blue geometric-shaped porcelain tiles and repeated as an accent on the front of the bar seating area. The quartz countertops were chosen for their beauty and durability, adding just the right amount of color and desired pattern to the kitchen area.
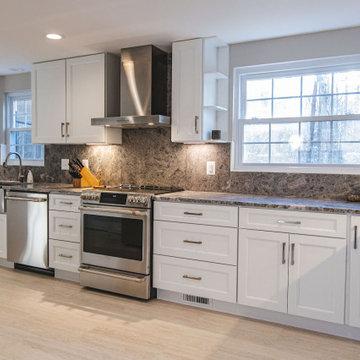
White recessed paneled all wood cabinets with quartzite countertops and full height backsplash
Idées déco pour une grande cuisine américaine campagne en U avec un évier de ferme, un placard avec porte à panneau encastré, des portes de placard blanches, un plan de travail en quartz, une crédence bleue, une crédence en dalle de pierre, un électroménager en acier inoxydable, un sol en carrelage de céramique, une péninsule, un sol beige, un plan de travail bleu et un plafond décaissé.
Idées déco pour une grande cuisine américaine campagne en U avec un évier de ferme, un placard avec porte à panneau encastré, des portes de placard blanches, un plan de travail en quartz, une crédence bleue, une crédence en dalle de pierre, un électroménager en acier inoxydable, un sol en carrelage de céramique, une péninsule, un sol beige, un plan de travail bleu et un plafond décaissé.
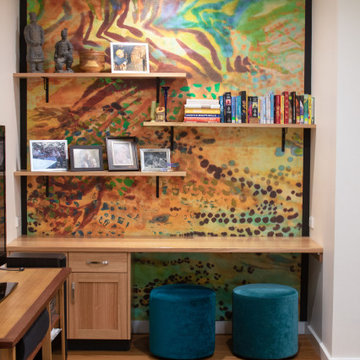
Three small rooms were demolished to enable a new kitchen and open plan living space to be designed. The kitchen has a drop-down ceiling to delineate the space. A window became french doors to the garden. The former kitchen was re-designed as a mudroom. The laundry had new cabinetry. New flooring throughout. A linen cupboard was opened to become a study nook with dramatic wallpaper. Custom ottoman were designed and upholstered for the drop-down dining and study nook. A family of five now has a fantastically functional open plan kitchen/living space, family study area, and a mudroom for wet weather gear and lots of storage.
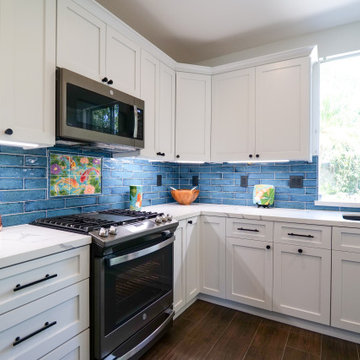
Inspiration pour une cuisine ouverte parallèle vintage de taille moyenne avec un évier posé, un placard avec porte à panneau surélevé, des portes de placard blanches, un plan de travail en quartz, une crédence bleue, une crédence en carrelage métro, un électroménager en acier inoxydable, un sol en carrelage de porcelaine, îlot, un sol marron, un plan de travail blanc et un plafond décaissé.
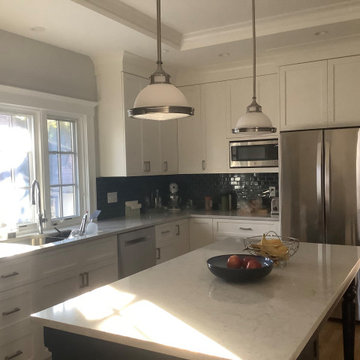
Aménagement d'une grande cuisine classique en L fermée avec un évier encastré, un placard avec porte à panneau encastré, des portes de placard blanches, un plan de travail en quartz modifié, une crédence bleue, une crédence en céramique, un électroménager en acier inoxydable, un sol en bois brun, îlot, un sol marron, un plan de travail blanc et un plafond décaissé.
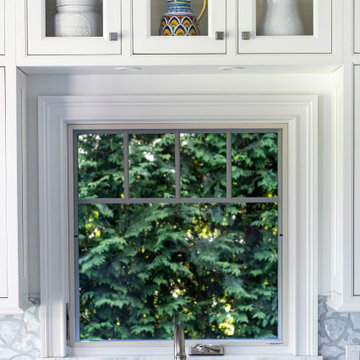
This traditional, inset kitchen is the definition of custom. Custom hood, stacked cabinets that reach the ceiling, marble countertops, farmhouse sink and more. Check it out!
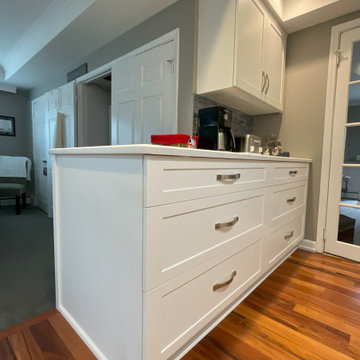
Showplace EVO Pendleton Kitchen in White II
Cabinetry: Showplace EVO
Style: Pendleton 275
Finish: White II
Countertop: (Redemption Stone Craft) Cristall Quartz
Sink: Blanco single bowl in Truffle
Tile: Customer’s Own
Hardware: (Hardware Resources) Mirada Strap Cabinet Pull in Satin Nickel
Contractors: Paul Casron and Erik Bradley
Designers: Andrea Yeip and Danielle Malecki
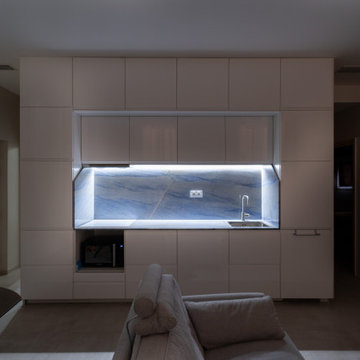
Cette cuisine a été conçue pour ne pas être la vedette de la pièce, mais pensée pour recevoir de nombreux rangements.
Cuisine IKEA rehaussée d'un superbe granit Azul Macaubas du Brésil.
L'éclairage de leds sublime l'ensemble.
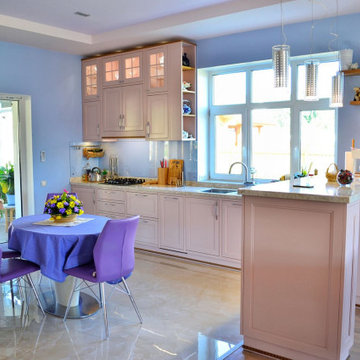
Лучшие стили интерьера для загородного дома
Жилые помещения оформляют в разных стилях, в основном выбор дизайна интерьера зависит от вкусовых предпочтений хозяина и его финансовых возможностей.
Наиболее часто встречающиеся стили, о которых следует поговорить: прованс, английский, модерн, скандинавский, эклектика, лофт.
5 шагов к идеальному дизайну загородного дома:
• определиться со стилем
• продумать цветовую гамму
• выдержать мебель в одном стиле
• продумать эскиз
• выбрать один элемент в комнате, которого следует придерживаться
Чтобы было понятнее какой дизайн интерьера выбрать, нужно познакомиться с каждым отдельно.
Стиль прованс.
Дизайн интерьера в стиле прованс напоминает собой деревенский домик, скандинавский стиль и минимализм одновременно. Это уютное жилое помещение как для семьи, так и для людей, любящих одиночество.
• мебель в интерьере искусственно состарена и напоминает дачную ветошь
• кухонная утварь очень проста, без излишеств
• в помещении невольно чувствуешь себя отшельником
Лофт
Стиль лофт подходит людям, которые ценят оригинальный дизайн и не переносят компромиссов. Можно сказать, что комната или дом, оформленный в таком стилистическом решении, напоминает чердак с грубой отделкой.
• зачастую на стенах нет обоев
• цветовая гамма преимущественно светлая
• более грубое оформление в сравнении с другими стилями
Надо отметить, что дом или квартира в стиле лофт не всегда подходит для семейного проживания.
Английский стиль
Английский стиль является достаточно дорогим и требует больших финансовых вложений. Цветовая гамма в дизайне интерьера может быть как очень светлой, так и темной. Все зависит от предпочтений хозяина.
• массивная мебель на изогнутых ножках
• большое количество чайных сервизов, ковры с узором, декоративные подушки
• мебель похожа на антиквариат, она функциональна и украшена яркой фурнитурой
Модерн
Цветовая гамма дизайна интерьера преимущественно светлых тонов: бежевый, кремовый, пепельный, жемчужный. На окнах можно увидеть мозаику или технику витража. Текстиль используется только по назначению, то есть ничего лишнего.
• в дизайне отсутствуют плавные линии
• используются стеклянные элементы
• обои зачастую жидкие или вообще не используются
Эклектика
Данный стиль подойдет для любого жилого помещения, как для квартиры, так и для загородного дома. Здесь можно увидеть кресло-качалку и плазменный телевизор в одной комнате.
• для сохранения единства стиля необходимо придерживаться одного цветового решения
• используются разные стили и элементы разных культур
• зачастую используют желтые, голубые и зеленые оттенки
Скандинавский стиль
Данный стиль отличается цветовым решением. В основном это белый цвет мебели, стен, потолка. Часто дизайнеры предлагают внести контраст в интерьер: поставить на кухню темные стулья или яркий комод в гостиную.
• огромные окна для хорошего освещения, шторы прозрачные или отсутствуют
• используются естественные материалы, преимущественно древесина
• большое количество живых зеленых растений
Если вам понравились эти решения для кухни, и вы хотите сделать гарнитур по индивидуальному проекту, мы готовы вам помочь. Свяжитесь с нами в удобное для вас время, обсудим ваш проект. WhatsApp +7 915 377-13-38
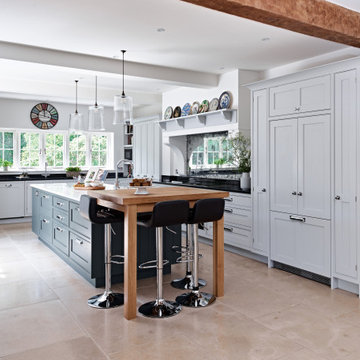
Aged Melbury Flagstone Flooring
Exemple d'une grande cuisine américaine moderne en L avec un évier posé, un placard avec porte à panneau encastré, des portes de placard bleues, un plan de travail en quartz, une crédence bleue, une crédence en quartz modifié, un électroménager noir, un sol en calcaire, îlot, un sol marron, un plan de travail bleu et un plafond décaissé.
Exemple d'une grande cuisine américaine moderne en L avec un évier posé, un placard avec porte à panneau encastré, des portes de placard bleues, un plan de travail en quartz, une crédence bleue, une crédence en quartz modifié, un électroménager noir, un sol en calcaire, îlot, un sol marron, un plan de travail bleu et un plafond décaissé.
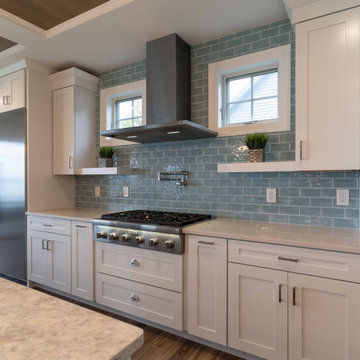
This transitional kitchen designed by Curtis Lumber Co., Inc has a beachy feel. The inspiration behind the design is the spectacular view of the lake and this kitchen really flatters the view. The homeowners wanted an oversize island, perfect for entertaining family and friends. The second island serves as a breakfast spot where they can enjoy the lake view. The cabinetry is Merillat Masterpiece, painted Maple in Dove White. The Countertops are Cambria quartz; the perimeter in Winterbourne™ and the Islands in Montgomery™. The kitchen is equipped with accessories including: a K-Cup® organizer, pull-out spice rack, pull out utensil insert, storage for pots and pans, roll out trash cans and a large walk-in pantry featuring a custom door from Reeb. The Transolid 16-gauge stainless steel undermount sink is from the Diamond Series. The tray ceiling really makes an impact. It was built with drywall and custom stained red oak to compliment the floor which is Reserve, Saddle by Happy Floors.
Pictures property of Curtis Lumber Company.
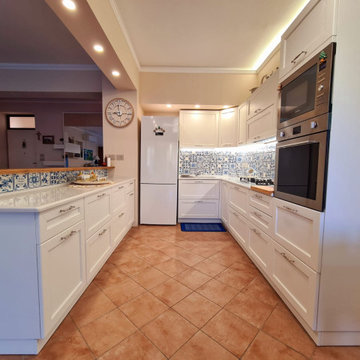
Cucina realizzata su misura struttura in listellare bianco ante in massello di rovere laccato bianco. Tavolo con piano in massello colore a contrasto.
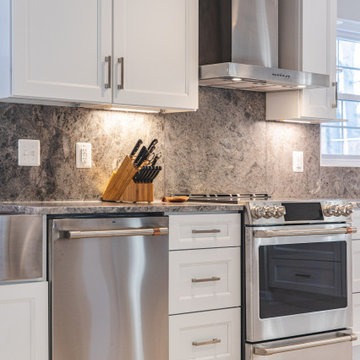
White recessed paneled all wood cabinets with quartzite countertops and full height backsplash
Réalisation d'une grande cuisine américaine champêtre en U avec un évier de ferme, un placard avec porte à panneau encastré, des portes de placard blanches, un plan de travail en quartz, une crédence bleue, une crédence en dalle de pierre, un électroménager en acier inoxydable, un sol en carrelage de céramique, une péninsule, un sol beige, un plan de travail bleu et un plafond décaissé.
Réalisation d'une grande cuisine américaine champêtre en U avec un évier de ferme, un placard avec porte à panneau encastré, des portes de placard blanches, un plan de travail en quartz, une crédence bleue, une crédence en dalle de pierre, un électroménager en acier inoxydable, un sol en carrelage de céramique, une péninsule, un sol beige, un plan de travail bleu et un plafond décaissé.
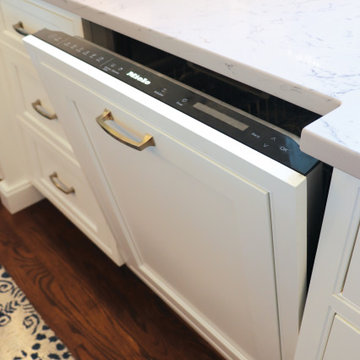
Exemple d'une cuisine encastrable bord de mer avec un placard avec porte à panneau encastré, des portes de placard bleues, un plan de travail en quartz modifié, une crédence bleue, un plan de travail blanc et un plafond décaissé.
Idées déco de cuisines avec une crédence bleue et un plafond décaissé
5