Idées déco de cuisines avec une crédence bleue et un plafond décaissé
Trier par :
Budget
Trier par:Populaires du jour
141 - 160 sur 339 photos
1 sur 3
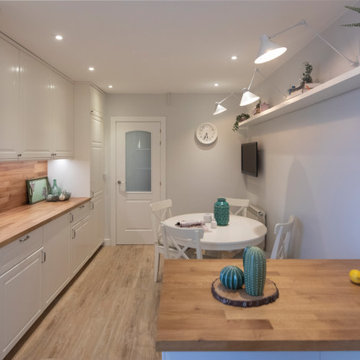
Aprovechamos la actuación en la cocina, para también renovar puertas y suelos, llenado así la luz y el toque delicado a toda la casa. Con un suelo de PVC en click, conseguimos restar tiempos, costes y llevar la continuidad y calidez a toda la casa de forma que ademas, aportamos mejor rendimiento y eficiencia energética a la misma,
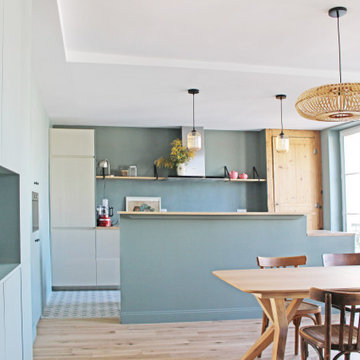
Vue de l'entrée, mes clients voulaient un espace tout ouvert avec un comptoir qui cache partiellement la cuisine, une tablette haute qui permet de faire un passe plat ou un comptoir apéro quand on prépare le repas. Nous avons opté pour cette jolie couleur douce qui donne un effet cosy à cet espace très lumineux.
Mes clients ont souhaité un carrelage dans la partie cuisine pour un meilleur entretien et un effet charme de l'ancien.
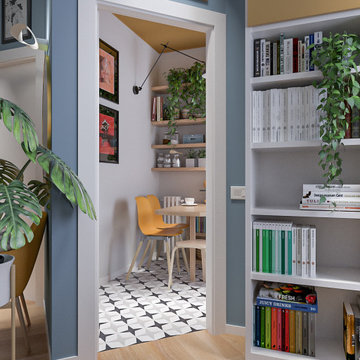
Liadesign
Idée de décoration pour une petite cuisine parallèle design fermée avec un évier 1 bac, un placard à porte plane, des portes de placard blanches, un plan de travail en bois, une crédence bleue, une crédence en carreau de porcelaine, un électroménager en acier inoxydable, un sol en carrelage de porcelaine, une péninsule, un sol multicolore et un plafond décaissé.
Idée de décoration pour une petite cuisine parallèle design fermée avec un évier 1 bac, un placard à porte plane, des portes de placard blanches, un plan de travail en bois, une crédence bleue, une crédence en carreau de porcelaine, un électroménager en acier inoxydable, un sol en carrelage de porcelaine, une péninsule, un sol multicolore et un plafond décaissé.
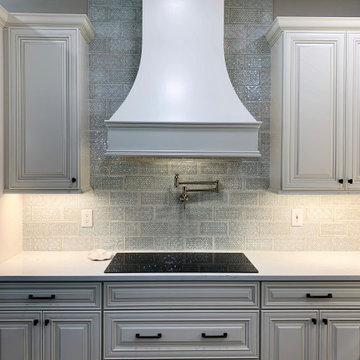
Kitchen remodel with large island featuring oven/microwave cabinet, pull-out pantry and a coffee bar.
Réalisation d'une cuisine américaine champêtre avec un évier de ferme, un placard avec porte à panneau surélevé, des portes de placard blanches, un plan de travail en quartz modifié, une crédence bleue, une crédence en céramique, un électroménager en acier inoxydable, sol en stratifié, îlot, un sol marron, un plan de travail blanc et un plafond décaissé.
Réalisation d'une cuisine américaine champêtre avec un évier de ferme, un placard avec porte à panneau surélevé, des portes de placard blanches, un plan de travail en quartz modifié, une crédence bleue, une crédence en céramique, un électroménager en acier inoxydable, sol en stratifié, îlot, un sol marron, un plan de travail blanc et un plafond décaissé.
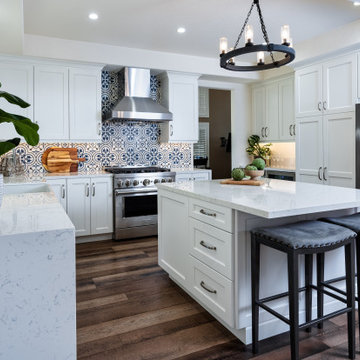
This renovated kitchen was designed for a family of three, with an eat in kitchen, dedicated beverage center and cooking space. Including a white marble farmhouse sink, a Kitchen Aid range oven, and Whirlpool fridge.
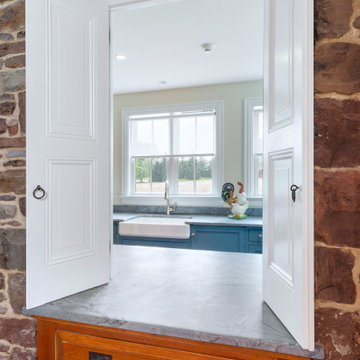
This “Blue for You” kitchen is truly a cook’s kitchen with its 48” Wolf dual fuel range, steamer oven, ample 48” built-in refrigeration and drawer microwave. The 11-foot-high ceiling features a 12” lighted tray with crown molding. The 9’-6” high cabinetry, together with a 6” high crown finish neatly to the underside of the tray. The upper wall cabinets are 5-feet high x 13” deep, offering ample storage in this 324 square foot kitchen. The custom cabinetry painted the color of Benjamin Moore’s “Jamestown Blue” (HC-148) on the perimeter and “Hamilton Blue” (HC-191) on the island and Butler’s Pantry. The main sink is a cast iron Kohler farm sink, with a Kohler cast iron under mount prep sink in the (100” x 42”) island. While this kitchen features much storage with many cabinetry features, it’s complemented by the adjoining butler’s pantry that services the formal dining room. This room boasts 36 lineal feet of cabinetry with over 71 square feet of counter space. Not outdone by the kitchen, this pantry also features a farm sink, dishwasher, and under counter wine refrigeration.
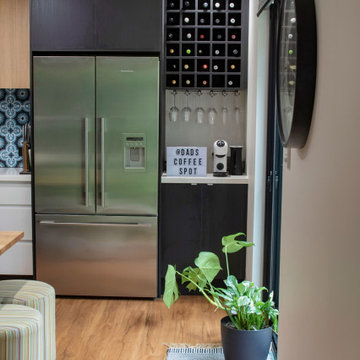
Three small rooms were demolished to enable a new kitchen and open plan living space to be designed. The kitchen has a drop-down ceiling to delineate the space. A window became french doors to the garden. The former kitchen was re-designed as a mudroom. The laundry had new cabinetry. New flooring throughout. A linen cupboard was opened to become a study nook with dramatic wallpaper. Custom ottoman were designed and upholstered for the drop-down dining and study nook. A family of five now has a fantastically functional open plan kitchen/living space, family study area, and a mudroom for wet weather gear and lots of storage.
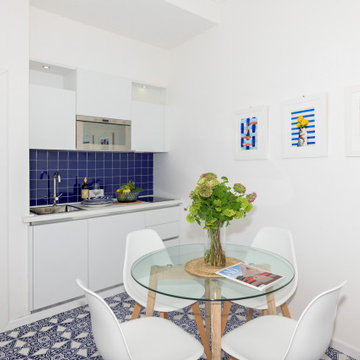
Foto: Vito Fusco
Inspiration pour une cuisine américaine linéaire méditerranéenne en inox de taille moyenne avec un évier 1 bac, un placard à porte plane, plan de travail en marbre, une crédence bleue, une crédence en céramique, un électroménager en acier inoxydable, un sol en carrelage de céramique, îlot, un plan de travail blanc, un plafond décaissé et un sol bleu.
Inspiration pour une cuisine américaine linéaire méditerranéenne en inox de taille moyenne avec un évier 1 bac, un placard à porte plane, plan de travail en marbre, une crédence bleue, une crédence en céramique, un électroménager en acier inoxydable, un sol en carrelage de céramique, îlot, un plan de travail blanc, un plafond décaissé et un sol bleu.
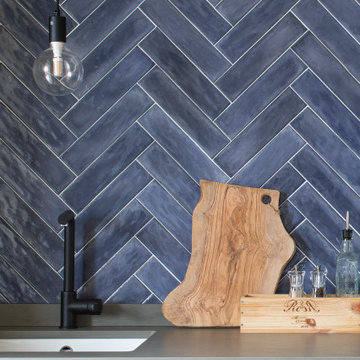
Cucina con ante in legno, si sviluppa ad L: con una zona colonne e pensili e un piano lineare dove vi è la zona operativa di piano cottura e lavello.
Base lavello costituita da due cassettoni per contenere i cestini rifiuti per raccolta differenziata, lavello in ceramica sottopiano e miscelatore nero con doccino.
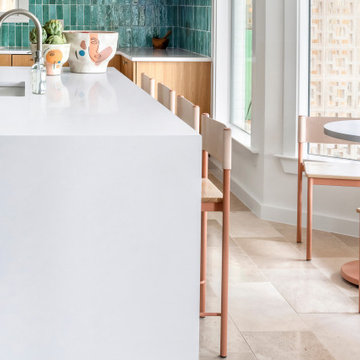
We are so proud of our client Karen Burrise from Ice Interiors Design to be featured in Vanity Fair. We supplied Italian kitchen and bathrooms for her project.
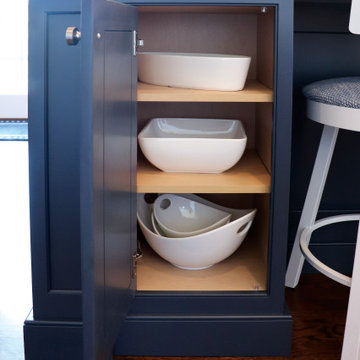
Cette photo montre une cuisine encastrable bord de mer avec un placard avec porte à panneau encastré, des portes de placard bleues, un plan de travail en quartz modifié, une crédence bleue, un plan de travail blanc et un plafond décaissé.
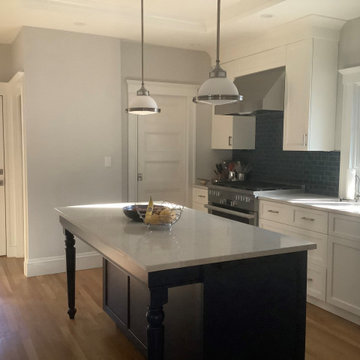
Aménagement d'une grande cuisine classique en L fermée avec un évier encastré, un placard avec porte à panneau encastré, des portes de placard blanches, un plan de travail en quartz modifié, une crédence bleue, une crédence en céramique, un électroménager en acier inoxydable, un sol en bois brun, îlot, un sol marron, un plan de travail blanc et un plafond décaissé.
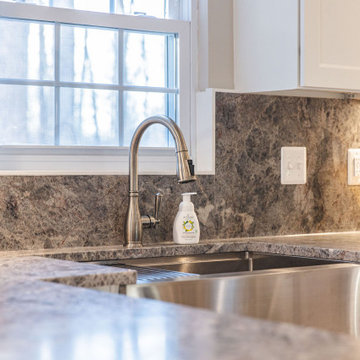
White recessed paneled all wood cabinets with quartzite countertops and full height backsplash
Idées déco pour une grande cuisine américaine campagne en U avec un évier de ferme, un placard avec porte à panneau encastré, des portes de placard blanches, un plan de travail en quartz, une crédence bleue, une crédence en dalle de pierre, un électroménager en acier inoxydable, un sol en carrelage de céramique, une péninsule, un sol beige, un plan de travail bleu et un plafond décaissé.
Idées déco pour une grande cuisine américaine campagne en U avec un évier de ferme, un placard avec porte à panneau encastré, des portes de placard blanches, un plan de travail en quartz, une crédence bleue, une crédence en dalle de pierre, un électroménager en acier inoxydable, un sol en carrelage de céramique, une péninsule, un sol beige, un plan de travail bleu et un plafond décaissé.
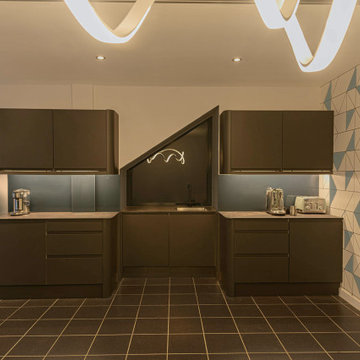
Entrance Lobby to Cambridge Spark Offices with custom meeting room.
Cette photo montre une grande cuisine ouverte parallèle tendance avec un évier posé, un placard à porte plane, des portes de placard grises, un plan de travail en quartz modifié, une crédence bleue, une crédence en feuille de verre, un électroménager en acier inoxydable, un sol en carrelage de céramique, aucun îlot, un sol noir, un plan de travail beige et un plafond décaissé.
Cette photo montre une grande cuisine ouverte parallèle tendance avec un évier posé, un placard à porte plane, des portes de placard grises, un plan de travail en quartz modifié, une crédence bleue, une crédence en feuille de verre, un électroménager en acier inoxydable, un sol en carrelage de céramique, aucun îlot, un sol noir, un plan de travail beige et un plafond décaissé.
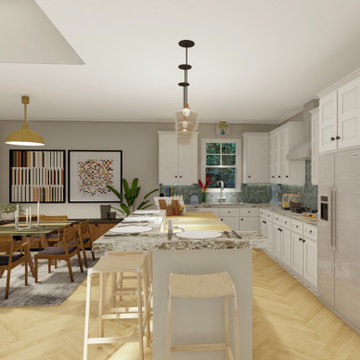
Side view of the kitchen & dining area and gorgeous stainless-steel appliances from KitchenAid. View plan THD-9081: https://www.thehousedesigners.com/plan/hollybush-9081/
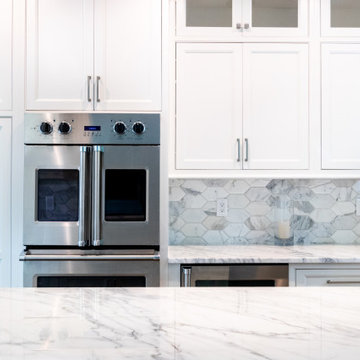
This traditional, inset kitchen is the definition of custom. Custom hood, stacked cabinets that reach the ceiling, marble countertops, farmhouse sink and more. Check it out!
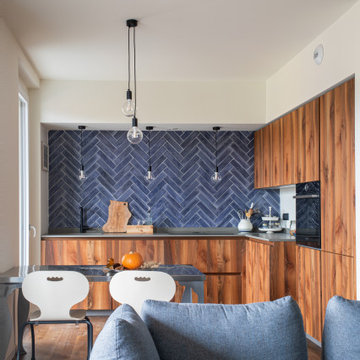
Cucina inserita in un ampio open space. Cucina angolare, con zona colonne, pensile e zona operativa senza pensili.
Aménagement d'une cuisine ouverte moderne en L de taille moyenne avec un évier encastré, un placard à porte plane, plan de travail en marbre, une crédence bleue, une crédence en carreau briquette, un électroménager noir, parquet foncé, aucun îlot, un sol marron, un plan de travail gris et un plafond décaissé.
Aménagement d'une cuisine ouverte moderne en L de taille moyenne avec un évier encastré, un placard à porte plane, plan de travail en marbre, une crédence bleue, une crédence en carreau briquette, un électroménager noir, parquet foncé, aucun îlot, un sol marron, un plan de travail gris et un plafond décaissé.
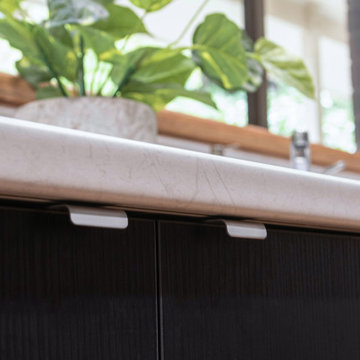
Three small rooms were demolished to enable a new kitchen and open plan living space to be designed. The kitchen has a drop-down ceiling to delineate the space. A window became french doors to the garden. The former kitchen was re-designed as a mudroom. The laundry had new cabinetry. New flooring throughout. A linen cupboard was opened to become a study nook with dramatic wallpaper. Custom ottoman were designed and upholstered for the drop-down dining and study nook. A family of five now has a fantastically functional open plan kitchen/living space, family study area, and a mudroom for wet weather gear and lots of storage.
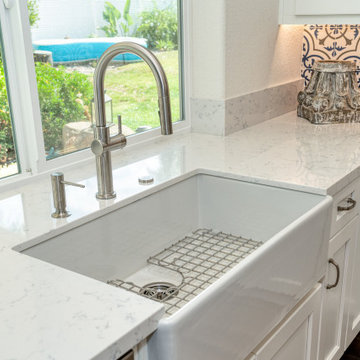
This renovated kitchen was designed for a family of three, with an eat in kitchen, dedicated beverage center and cooking space. Including a white marble farmhouse sink, a Kitchen Aid range oven, and Whirlpool fridge.

White recessed paneled all wood cabinets with quartzite countertops and full height backsplash
Cette photo montre une grande cuisine américaine nature en U avec un évier de ferme, un placard avec porte à panneau encastré, des portes de placard blanches, un plan de travail en quartz, une crédence bleue, une crédence en dalle de pierre, un électroménager en acier inoxydable, un sol en carrelage de céramique, une péninsule, un sol beige, un plan de travail bleu et un plafond décaissé.
Cette photo montre une grande cuisine américaine nature en U avec un évier de ferme, un placard avec porte à panneau encastré, des portes de placard blanches, un plan de travail en quartz, une crédence bleue, une crédence en dalle de pierre, un électroménager en acier inoxydable, un sol en carrelage de céramique, une péninsule, un sol beige, un plan de travail bleu et un plafond décaissé.
Idées déco de cuisines avec une crédence bleue et un plafond décaissé
8