Idées déco de cuisines avec une crédence bleue et un sol en bois brun
Trier par :
Budget
Trier par:Populaires du jour
121 - 140 sur 11 673 photos
1 sur 3
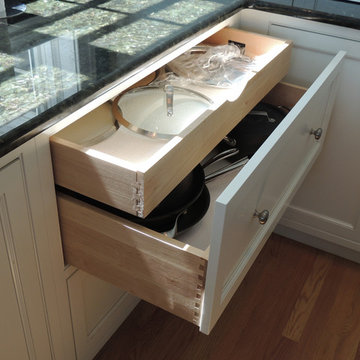
White cabinets - Lakeview door style with Dove White finish on Maple.
Inspiration pour une arrière-cuisine design en L de taille moyenne avec un évier 2 bacs, un placard à porte plane, des portes de placard blanches, une crédence bleue, une crédence en carrelage métro, un électroménager en acier inoxydable, un sol en bois brun et îlot.
Inspiration pour une arrière-cuisine design en L de taille moyenne avec un évier 2 bacs, un placard à porte plane, des portes de placard blanches, une crédence bleue, une crédence en carrelage métro, un électroménager en acier inoxydable, un sol en bois brun et îlot.
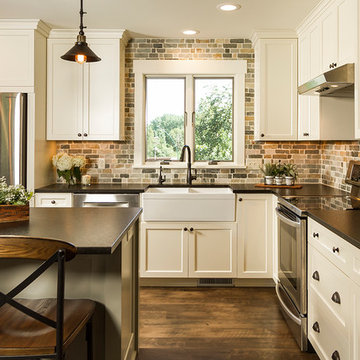
Building Design, Plans, and Interior Finishes: Fluidesign Studio I Builder: J-Mar Builders I Photographer: sethbennphoto.com
Cette image montre une cuisine américaine rustique en L de taille moyenne avec un évier de ferme, un placard à porte shaker, des portes de placard blanches, un plan de travail en granite, une crédence bleue, une crédence en carrelage de pierre, un électroménager en acier inoxydable, un sol en bois brun, îlot, un sol marron et plan de travail noir.
Cette image montre une cuisine américaine rustique en L de taille moyenne avec un évier de ferme, un placard à porte shaker, des portes de placard blanches, un plan de travail en granite, une crédence bleue, une crédence en carrelage de pierre, un électroménager en acier inoxydable, un sol en bois brun, îlot, un sol marron et plan de travail noir.
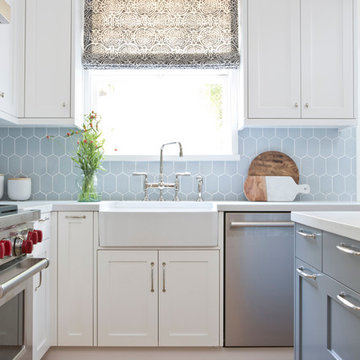
vivian johnson photo
Réalisation d'une cuisine tradition de taille moyenne avec un évier de ferme, un placard à porte shaker, une crédence bleue, une crédence en céramique, un électroménager en acier inoxydable, îlot et un sol en bois brun.
Réalisation d'une cuisine tradition de taille moyenne avec un évier de ferme, un placard à porte shaker, une crédence bleue, une crédence en céramique, un électroménager en acier inoxydable, îlot et un sol en bois brun.
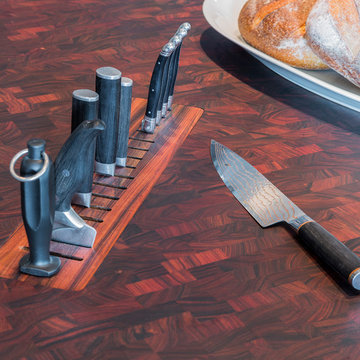
Michael J. Lee Photography
Master Suite, Kitchen, Dining Room, and Family Room renovation project.
Islands: End and Edge grain rosewood and Cosmic Black granite.
Paint: Ben. Moore "Gunmetal", Red is custom mix.
Backsplash Tile: Pratt & Larson C608
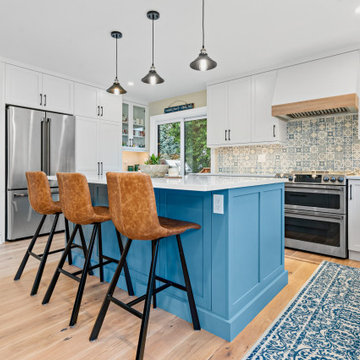
Introducing our 'Serene Blue Oasis' kitchen renovation, where tranquility meets design excellence. With a captivating light blue island set against a pristine white perimeter, and a meditation-inspired backsplash, we invite you to experience a kitchen that is both serene and sophisticated. This project is a harmonious blend of aesthetics and inner peace, promising a space where every moment feels like a retreat.
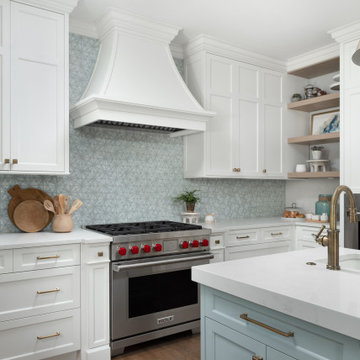
This young family wanted to update their kitchen and loved getting away to the coast. We tried to bring a little of the coast to their suburban Chicago home. The statement pantry doors with antique mirror add a wonderful element to the space. The large island gives the family a wonderful space to hang out, The custom "hutch' area is actual full of hidden outlets to allow for all of the electronics a place to charge.
Warm brass details and the stunning tile complete the area.
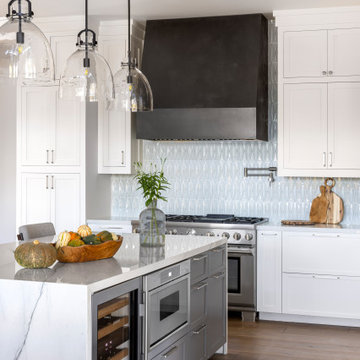
Cette photo montre une très grande cuisine ouverte nature en L avec un évier de ferme, un placard à porte shaker, des portes de placard blanches, plan de travail en marbre, une crédence bleue, une crédence en céramique, un électroménager en acier inoxydable, un sol en bois brun, îlot, un sol marron et un plan de travail blanc.

The open plan kitchen with a central moveable island is the perfect place to socialise. With a mix of wooden and zinc worktops, the shaker kitchen in grey tones sits comfortably next to exposed brick works of the chimney breast. The original features of the restored cornicing and floorboards work well with the Smeg fridge and the vintage French dresser.
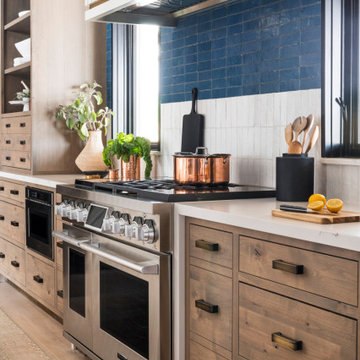
This kitchen was designed by Sarah Robertsonof Studio Dearborn for the House Beautiful Whole Home Concept House 2020 in Denver, Colorado. Photos Adam Macchia. For more information, you may visit our website at www.studiodearborn.com or email us at info@studiodearborn.com.

Réalisation d'une cuisine américaine minimaliste en U et bois clair avec un évier intégré, un placard à porte plane, un plan de travail en inox, une crédence bleue, une crédence en feuille de verre, un électroménager en acier inoxydable, un sol en bois brun, îlot, un sol marron et un plan de travail gris.

2019 Remodel/Addition Featuring Designer Appliances, Blue Bahia Countertops, Quartz, Custom Raised Panel Cabinets, Wrought Iron Stairs Railing & Much More.
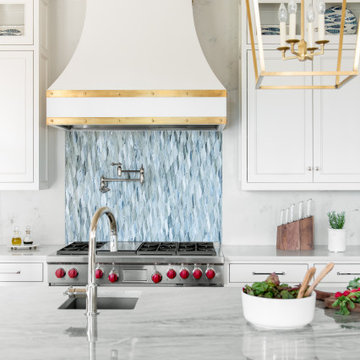
This stylish coastal kitchen features an oversized island with marble countertops, beautiful lantern pendants, a unique tile backsplash and white kitchen cabinets for a modern beach house vibe. The built in appliances encased in cabinetry give the space a streamlined look.

View of kitchen, from great room, looking into the dining area.
Inspiration pour une cuisine américaine bohème en L de taille moyenne avec un évier encastré, un placard à porte shaker, des portes de placard blanches, un plan de travail en granite, une crédence bleue, une crédence en carrelage métro, un électroménager en acier inoxydable, un sol en bois brun, îlot, un sol marron et un plan de travail gris.
Inspiration pour une cuisine américaine bohème en L de taille moyenne avec un évier encastré, un placard à porte shaker, des portes de placard blanches, un plan de travail en granite, une crédence bleue, une crédence en carrelage métro, un électroménager en acier inoxydable, un sol en bois brun, îlot, un sol marron et un plan de travail gris.
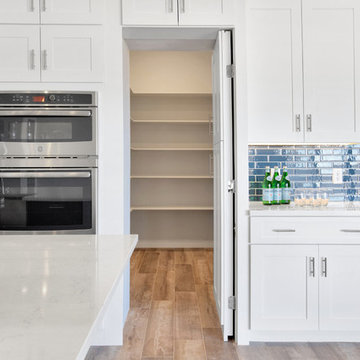
PC: Shane Baker Studios
Cette photo montre une grande arrière-cuisine moderne en L avec un évier encastré, un placard à porte shaker, des portes de placard blanches, un plan de travail en quartz modifié, une crédence bleue, une crédence en céramique, un électroménager en acier inoxydable, un sol en bois brun, îlot, un sol marron et un plan de travail blanc.
Cette photo montre une grande arrière-cuisine moderne en L avec un évier encastré, un placard à porte shaker, des portes de placard blanches, un plan de travail en quartz modifié, une crédence bleue, une crédence en céramique, un électroménager en acier inoxydable, un sol en bois brun, îlot, un sol marron et un plan de travail blanc.
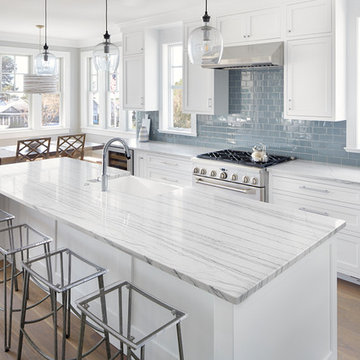
Brian Wetzel
Idée de décoration pour une cuisine américaine marine avec un évier de ferme, un placard à porte shaker, des portes de placard blanches, une crédence bleue, un électroménager en acier inoxydable, un sol en bois brun, îlot, un sol marron et un plan de travail gris.
Idée de décoration pour une cuisine américaine marine avec un évier de ferme, un placard à porte shaker, des portes de placard blanches, une crédence bleue, un électroménager en acier inoxydable, un sol en bois brun, îlot, un sol marron et un plan de travail gris.
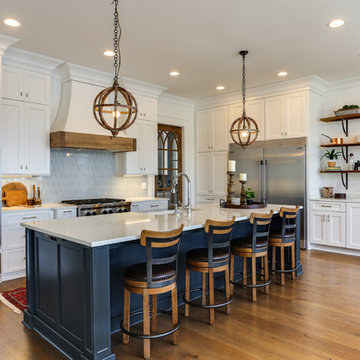
Photos By Tad Davis
Inspiration pour une grande cuisine ouverte bicolore traditionnelle en L avec un évier de ferme, un placard avec porte à panneau encastré, des portes de placard blanches, un plan de travail en quartz modifié, une crédence bleue, un électroménager en acier inoxydable, un sol en bois brun, îlot, un plan de travail blanc et un sol marron.
Inspiration pour une grande cuisine ouverte bicolore traditionnelle en L avec un évier de ferme, un placard avec porte à panneau encastré, des portes de placard blanches, un plan de travail en quartz modifié, une crédence bleue, un électroménager en acier inoxydable, un sol en bois brun, îlot, un plan de travail blanc et un sol marron.
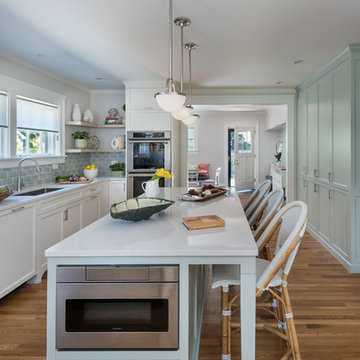
Idées déco pour une cuisine bord de mer avec un évier encastré, un placard à porte shaker, des portes de placard blanches, une crédence bleue, une crédence en carrelage métro, un électroménager en acier inoxydable, un sol en bois brun, îlot, un plan de travail blanc et fenêtre au-dessus de l'évier.
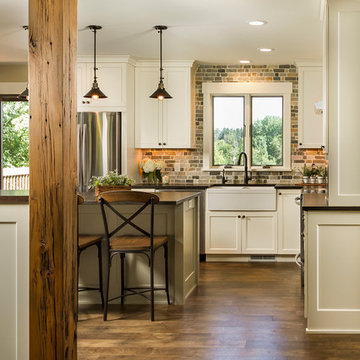
Building Design, Plans, and Interior Finishes: Fluidesign Studio I Builder: J-Mar Builders I Photographer: sethbennphoto.com
Cette photo montre une cuisine américaine nature en L de taille moyenne avec un évier de ferme, un placard à porte shaker, des portes de placard blanches, un plan de travail en granite, une crédence bleue, une crédence en carrelage de pierre, un électroménager en acier inoxydable, un sol en bois brun, îlot, un sol marron et plan de travail noir.
Cette photo montre une cuisine américaine nature en L de taille moyenne avec un évier de ferme, un placard à porte shaker, des portes de placard blanches, un plan de travail en granite, une crédence bleue, une crédence en carrelage de pierre, un électroménager en acier inoxydable, un sol en bois brun, îlot, un sol marron et plan de travail noir.

Aménagement d'une grande cuisine parallèle rétro fermée avec un évier encastré, un placard à porte plane, des portes de placard blanches, un plan de travail en quartz modifié, une crédence bleue, une crédence en terre cuite, un électroménager en acier inoxydable, un sol en bois brun, une péninsule et un plan de travail gris.
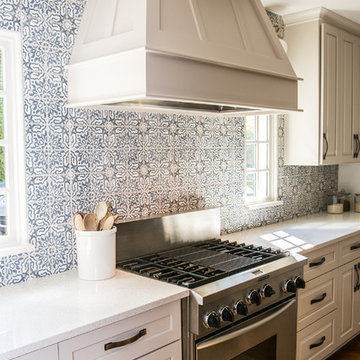
Lisa Konz Photography
Réalisation d'une cuisine américaine linéaire champêtre de taille moyenne avec des portes de placard grises, une crédence bleue, une crédence en terre cuite, un électroménager en acier inoxydable, îlot, un sol marron, un évier posé, un placard à porte shaker, un plan de travail en quartz modifié et un sol en bois brun.
Réalisation d'une cuisine américaine linéaire champêtre de taille moyenne avec des portes de placard grises, une crédence bleue, une crédence en terre cuite, un électroménager en acier inoxydable, îlot, un sol marron, un évier posé, un placard à porte shaker, un plan de travail en quartz modifié et un sol en bois brun.
Idées déco de cuisines avec une crédence bleue et un sol en bois brun
7