Idées déco de cuisines avec une crédence en bois et sol en béton ciré
Trier par :
Budget
Trier par:Populaires du jour
161 - 180 sur 526 photos
1 sur 3
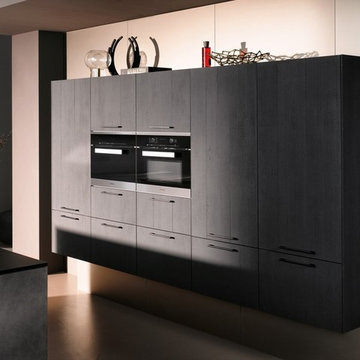
Aménagement d'une cuisine américaine parallèle moderne de taille moyenne avec un évier 1 bac, un placard à porte plane, des portes de placard noires, un plan de travail en granite, une crédence noire, une crédence en bois, un électroménager noir, sol en béton ciré, îlot, un sol marron et plan de travail noir.
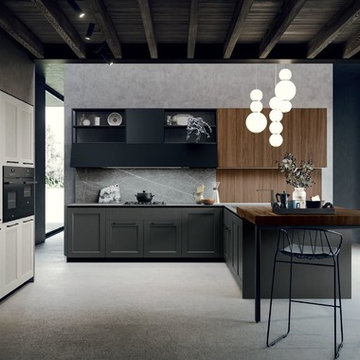
custom kitchen cabinets, European cabinets, high-end cabinetry, contemporary kitchen, modern kitchen design, luxury kitchen cabinets, custom cabinetry, San Francisco cabinets, transitional design, kitchen island, kitchen pantry, kitchen remodeling, made in Italy, Italian cabinetry
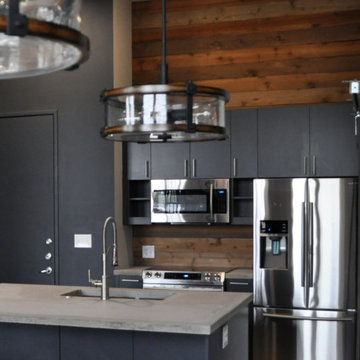
Inspiration pour une cuisine urbaine avec un évier encastré, un placard à porte plane, des portes de placard grises, un plan de travail en béton, une crédence en bois, un électroménager en acier inoxydable, sol en béton ciré, îlot, un sol gris, un plan de travail gris et poutres apparentes.
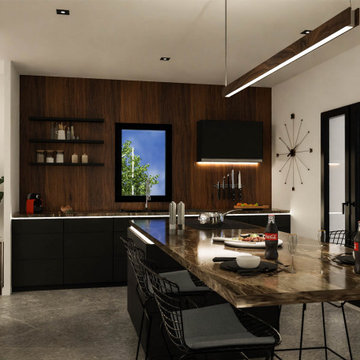
Projet VAL
Espace cuisine
Projection 3D
Conception génerale
En cours de réalisation
Aménagement d'une grande cuisine ouverte parallèle et noire et bois avec un évier encastré, un placard à porte affleurante, des portes de placard noires, plan de travail en marbre, une crédence en bois, un électroménager noir, sol en béton ciré, îlot, un sol gris, un plan de travail marron, un plafond décaissé et fenêtre au-dessus de l'évier.
Aménagement d'une grande cuisine ouverte parallèle et noire et bois avec un évier encastré, un placard à porte affleurante, des portes de placard noires, plan de travail en marbre, une crédence en bois, un électroménager noir, sol en béton ciré, îlot, un sol gris, un plan de travail marron, un plafond décaissé et fenêtre au-dessus de l'évier.
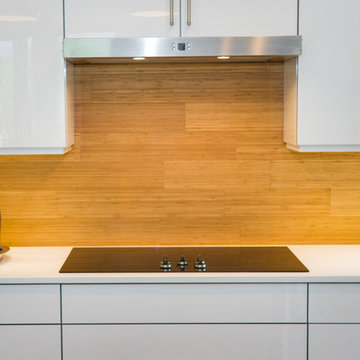
Photography by Jeff Volker
Réalisation d'une cuisine américaine parallèle design de taille moyenne avec un évier encastré, un placard à porte plane, des portes de placard blanches, un plan de travail en quartz modifié, une crédence marron, une crédence en bois, un électroménager en acier inoxydable, sol en béton ciré, îlot, un sol gris et un plan de travail blanc.
Réalisation d'une cuisine américaine parallèle design de taille moyenne avec un évier encastré, un placard à porte plane, des portes de placard blanches, un plan de travail en quartz modifié, une crédence marron, une crédence en bois, un électroménager en acier inoxydable, sol en béton ciré, îlot, un sol gris et un plan de travail blanc.
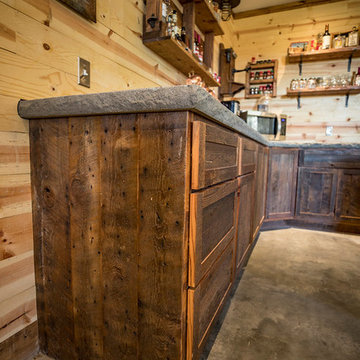
Photo Credit: Dustin @ Rockhouse Motion
Exemple d'une petite cuisine américaine montagne en U et bois vieilli avec un évier de ferme, un placard à porte shaker, un plan de travail en béton, une crédence marron, une crédence en bois, un électroménager en acier inoxydable, sol en béton ciré, îlot et un sol gris.
Exemple d'une petite cuisine américaine montagne en U et bois vieilli avec un évier de ferme, un placard à porte shaker, un plan de travail en béton, une crédence marron, une crédence en bois, un électroménager en acier inoxydable, sol en béton ciré, îlot et un sol gris.
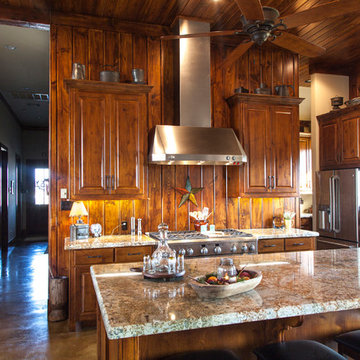
Beautiful Texas Rustic Kitchen with stained cabinets and Tongue & Groove pine walls and ceiling. Granit Countertop.
Aménagement d'une grande cuisine américaine montagne en bois brun et L avec un évier encastré, un placard avec porte à panneau surélevé, un plan de travail en granite, un électroménager en acier inoxydable, sol en béton ciré, îlot, une crédence marron et une crédence en bois.
Aménagement d'une grande cuisine américaine montagne en bois brun et L avec un évier encastré, un placard avec porte à panneau surélevé, un plan de travail en granite, un électroménager en acier inoxydable, sol en béton ciré, îlot, une crédence marron et une crédence en bois.
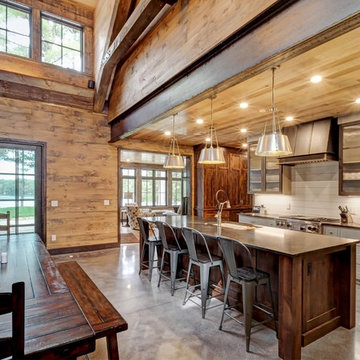
Idée de décoration pour une cuisine américaine chalet en L avec un évier posé, un placard à porte shaker, des portes de placard grises, un plan de travail en granite, une crédence blanche, une crédence en bois, un électroménager en acier inoxydable, sol en béton ciré, îlot, un sol gris et plan de travail noir.
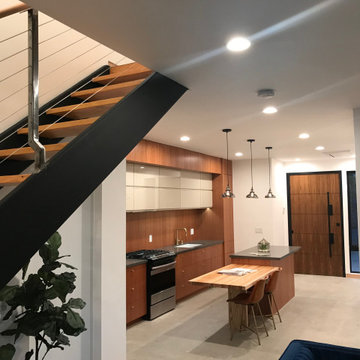
Idées déco pour une petite cuisine ouverte linéaire moderne en bois brun avec un placard à porte plane, un plan de travail en quartz modifié, une crédence en bois, un électroménager en acier inoxydable, sol en béton ciré, îlot, un sol gris et un plan de travail marron.
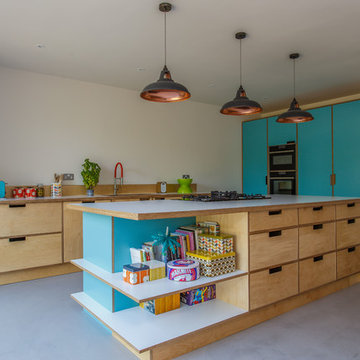
Beautiful open plan design. With bright vibrant colours. The floors is polished concrete.
Aménagement d'une grande cuisine ouverte éclectique en bois clair avec un évier 2 bacs, un placard sans porte, un plan de travail en stratifié, une crédence beige, une crédence en bois, un électroménager noir, sol en béton ciré, îlot, un sol gris et un plan de travail blanc.
Aménagement d'une grande cuisine ouverte éclectique en bois clair avec un évier 2 bacs, un placard sans porte, un plan de travail en stratifié, une crédence beige, une crédence en bois, un électroménager noir, sol en béton ciré, îlot, un sol gris et un plan de travail blanc.
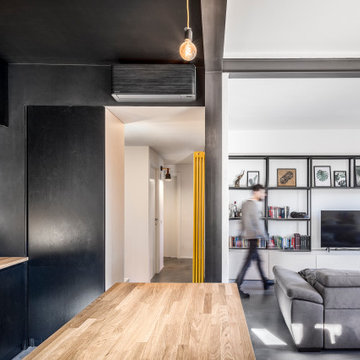
Aménagement d'une cuisine ouverte linéaire romantique de taille moyenne avec un évier 1 bac, un placard à porte plane, des portes de placard noires, un plan de travail en bois, une crédence en bois, sol en béton ciré, îlot et un sol gris.
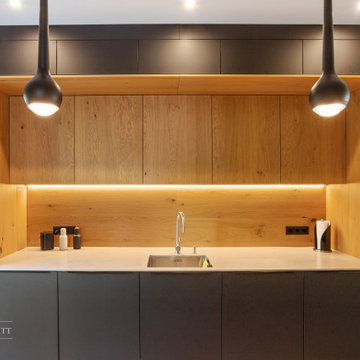
Moderne Küche mit schwarz matten Fronten. Nischenbereich in Eiche geölt.
Idée de décoration pour une grande cuisine ouverte parallèle design avec un évier encastré, un placard à porte plane, des portes de placard noires, une crédence marron, une crédence en bois, un électroménager noir, sol en béton ciré, une péninsule, un sol gris et un plan de travail gris.
Idée de décoration pour une grande cuisine ouverte parallèle design avec un évier encastré, un placard à porte plane, des portes de placard noires, une crédence marron, une crédence en bois, un électroménager noir, sol en béton ciré, une péninsule, un sol gris et un plan de travail gris.
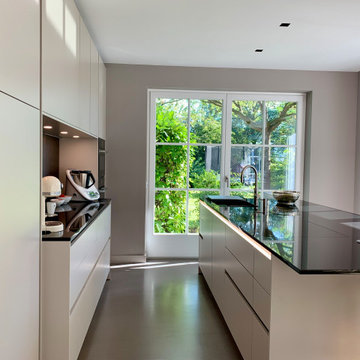
Die helle Küche fügt sich in den lichtdurchfluteten Raum ein. Grifflose Schränke und Schubladen mit Griffleiste sorgen für optimale Nutzungsmöglichkeiten.
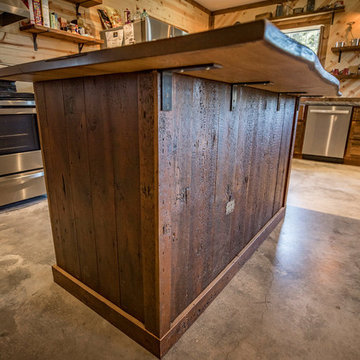
Photo Credit: Dustin @ Rockhouse Motion
Idées déco pour une petite cuisine américaine montagne en U et bois vieilli avec un évier de ferme, un placard à porte shaker, un plan de travail en béton, une crédence marron, une crédence en bois, un électroménager en acier inoxydable, sol en béton ciré, îlot et un sol gris.
Idées déco pour une petite cuisine américaine montagne en U et bois vieilli avec un évier de ferme, un placard à porte shaker, un plan de travail en béton, une crédence marron, une crédence en bois, un électroménager en acier inoxydable, sol en béton ciré, îlot et un sol gris.
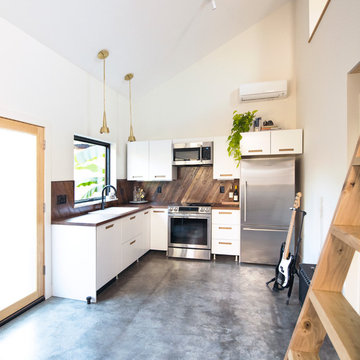
Cette image montre une cuisine ouverte minimaliste en L avec un évier 1 bac, un placard à porte plane, des portes de placard blanches, un plan de travail en bois, une crédence marron, une crédence en bois, un électroménager en acier inoxydable, sol en béton ciré, un sol gris et un plan de travail marron.
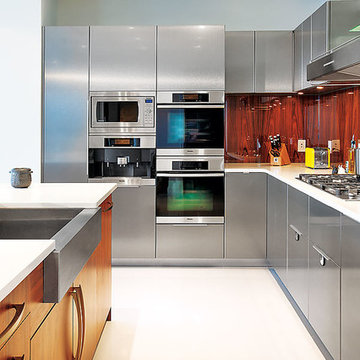
The redesign of this 2400sqft condo allowed mango to stray from our usual modest home renovation and play! Our client directed us to ‘Make it AWESOME!’ and reflective of its downtown location.
Ecologically, it hurt to gut a 3-year-old condo, but…… partitions, kitchen boxes, appliances, plumbing layout and toilets retained; all finishes, entry closet, partial dividing wall and lifeless fireplace demolished.
Marcel Wanders’ whimsical, timeless style & my client’s Tibetan collection inspired our design & palette of black, white, yellow & brushed bronze. Marcel’s wallpaper, furniture & lighting are featured throughout, along with Patricia Arquiola’s embossed tiles and lighting by Tom Dixon and Roll&Hill.
The rosewood prominent in the Shangri-La’s common areas suited our design; our local millworker used fsc rosewood veneers. Features include a rolling art piece hiding the tv, a bench nook at the front door and charcoal-stained wood walls inset with art. Ceaserstone countertops and fixtures from Watermark, Kohler & Zucchetti compliment the cabinetry.
A white concrete floor provides a clean, unifying base. Ceiling drops, inset with charcoal-painted embossed tin, define areas along with rugs by East India & FLOR. In the transition space is a Solus ethanol-based firebox.
Furnishings: Living Space, Inform, Mint Interiors & Provide

Carefully orientated and sited on the edge of small plateau this house looks out across the rolling countryside of North Canterbury. The 3-bedroom rural family home is an exemplar of simplicity done with care and precision.
Tucked in alongside a private limestone quarry with cows grazing in the distance the choice of materials are intuitively natural and implemented with bare authenticity.
Oiled random width cedar weatherboards are contemporary and rustic, the polished concrete floors with exposed aggregate tie in wonderfully to the adjacent limestone cliffs, and the clean folded wall to roof, envelopes the building from the sheltered south to the amazing views to the north. Designed to portray purity of form the outer metal surface provides enclosure and shelter from the elements, while its inner face is a continuous skin of hoop pine timber from inside to out.
The hoop pine linings bend up the inner walls to form the ceiling and then soar continuous outward past the full height glazing to become the outside soffit. The bold vertical lines of the panel joins are strongly expressed aligning with windows and jambs, they guild the eye up and out so as you step in through the sheltered Southern entrances the landscape flows out in front of you.
Every detail required careful thought in design and craft in construction. As two simple boxes joined by a glass link, a house that sits so beautifully in the landscape was deceptively challenging, and stands as a credit to our client passion for their new home & the builders craftsmanship to see it though, it is a end result we are all very proud to have been a part of.
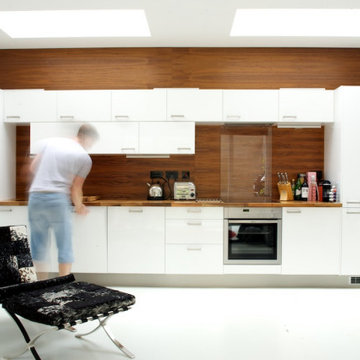
KITCHEN IN A NEW BUILD HOME IN GREENWICH
Réalisation d'une cuisine américaine linéaire design de taille moyenne avec un évier encastré, un placard à porte plane, des portes de placard blanches, un plan de travail en bois, une crédence marron, une crédence en bois, un électroménager en acier inoxydable, sol en béton ciré, aucun îlot, un sol gris et un plan de travail marron.
Réalisation d'une cuisine américaine linéaire design de taille moyenne avec un évier encastré, un placard à porte plane, des portes de placard blanches, un plan de travail en bois, une crédence marron, une crédence en bois, un électroménager en acier inoxydable, sol en béton ciré, aucun îlot, un sol gris et un plan de travail marron.
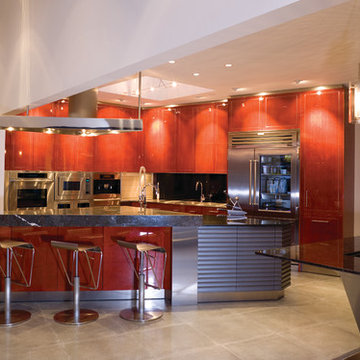
Inspiration pour une très grande cuisine américaine urbaine en L et bois brun avec un évier encastré, un placard à porte plane, un plan de travail en granite, une crédence marron, une crédence en bois, un électroménager en acier inoxydable, sol en béton ciré et 2 îlots.
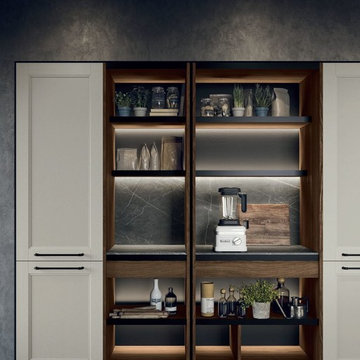
custom kitchen cabinets, European cabinets, high-end cabinetry, contemporary kitchen, modern kitchen design, luxury kitchen cabinets, custom cabinetry, San Francisco cabinets, transitional design, kitchen island, kitchen pantry, kitchen remodeling, made in Italy, Italian cabinetry
Idées déco de cuisines avec une crédence en bois et sol en béton ciré
9