Idées déco de cuisines avec une crédence en bois et sol en béton ciré
Trier par :
Budget
Trier par:Populaires du jour
81 - 100 sur 526 photos
1 sur 3
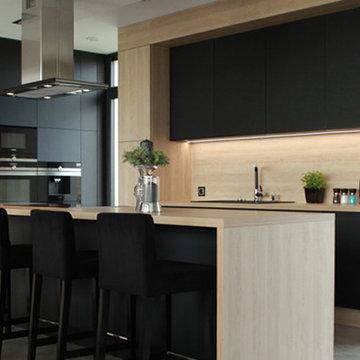
Cette image montre une cuisine américaine parallèle design de taille moyenne avec un évier encastré, un placard à porte plane, des portes de placard noires, un plan de travail en bois, une crédence marron, une crédence en bois, un électroménager noir, sol en béton ciré, îlot, un sol gris et un plan de travail marron.
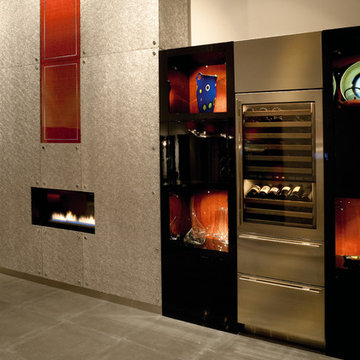
Cette photo montre une très grande cuisine américaine moderne en L et bois brun avec un évier encastré, un placard à porte plane, un plan de travail en granite, une crédence marron, une crédence en bois, un électroménager en acier inoxydable, sol en béton ciré et 2 îlots.
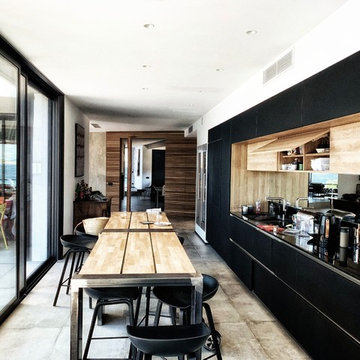
Inspiration pour une grande cuisine ouverte linéaire et encastrable marine avec un évier encastré, un placard à porte plane, des portes de placard noires, une crédence beige, une crédence en bois, sol en béton ciré, aucun îlot, un sol gris et plan de travail noir.
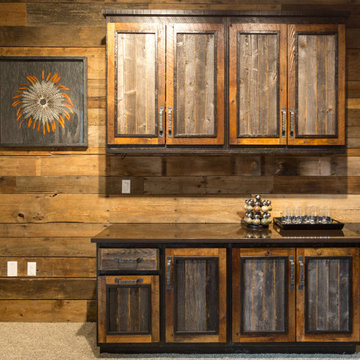
Our Silverado reclaimed barnwood kitchen cabinets with custom wrought iron brackets and island supports with barn beam accents.. We also provided the iron barstools and custom wrought iron pendant lights.
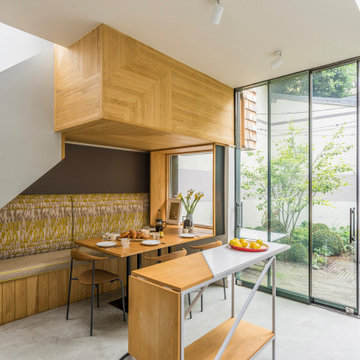
A bespoke kitchen diner. A collaboration with Patrick Lewis Architects and our Client, whom we’ve worked with for over ten years, and Nicola Harding Garden Design. We fully refurbished this Grade II listed Georgian townhouse. The highly creative rear extension was featured in The Sunday Times and won second place in New London Architecture’s Don’t Move, Improve! awards. See more of this project on my portfolio at:
https://www.gemmadudgeon.com
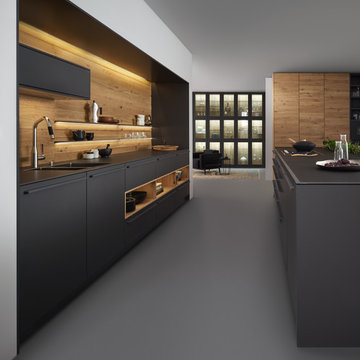
Leicht
Aménagement d'une grande cuisine ouverte linéaire moderne avec un évier intégré, un placard à porte plane, des portes de placard noires, une crédence en bois, un électroménager noir, sol en béton ciré et îlot.
Aménagement d'une grande cuisine ouverte linéaire moderne avec un évier intégré, un placard à porte plane, des portes de placard noires, une crédence en bois, un électroménager noir, sol en béton ciré et îlot.
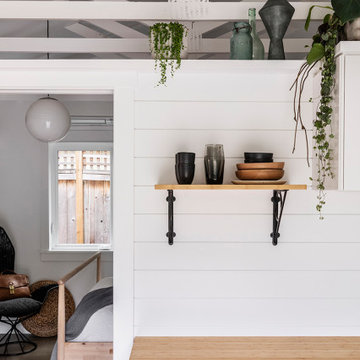
Converted from an existing Tuff Shed garage, the Beech Haus ADU welcomes short stay guests in the heart of the bustling Williams Corridor neighborhood.
Natural light dominates this self-contained unit, with windows on all sides, yet maintains privacy from the primary unit. Double pocket doors between the Living and Bedroom areas offer spatial flexibility to accommodate a variety of guests and preferences. And the open vaulted ceiling makes the space feel airy and interconnected, with a playful nod to its origin as a truss-framed garage.
A play on the words Beach House, we approached this space as if it were a cottage on the coast. Durable and functional, with simplicity of form, this home away from home is cozied with curated treasures and accents. We like to personify it as a vacationer: breezy, lively, and carefree.
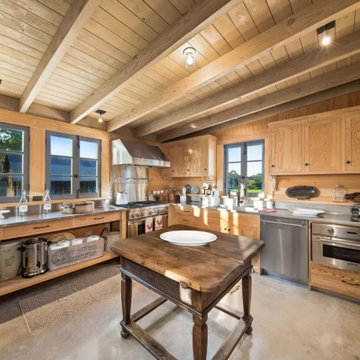
Reclaimed Sinker Cypress Custom Cabinetry and New Cypress Ceilings
Inspiration pour une cuisine chalet en L et bois brun fermée avec un évier encastré, un placard avec porte à panneau encastré, un plan de travail en inox, une crédence marron, une crédence en bois, un électroménager en acier inoxydable, sol en béton ciré, îlot, un sol gris, un plan de travail gris et un plafond voûté.
Inspiration pour une cuisine chalet en L et bois brun fermée avec un évier encastré, un placard avec porte à panneau encastré, un plan de travail en inox, une crédence marron, une crédence en bois, un électroménager en acier inoxydable, sol en béton ciré, îlot, un sol gris, un plan de travail gris et un plafond voûté.
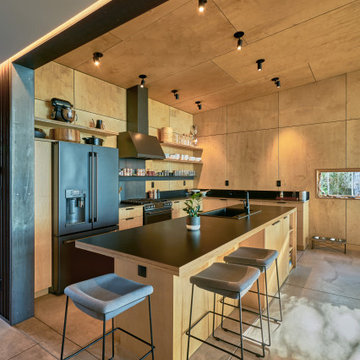
Photography by Kes Efstathiou
Inspiration pour une cuisine ouverte chalet en L et bois clair avec une crédence en bois, un électroménager noir, sol en béton ciré, îlot, plan de travail noir et un plafond en bois.
Inspiration pour une cuisine ouverte chalet en L et bois clair avec une crédence en bois, un électroménager noir, sol en béton ciré, îlot, plan de travail noir et un plafond en bois.
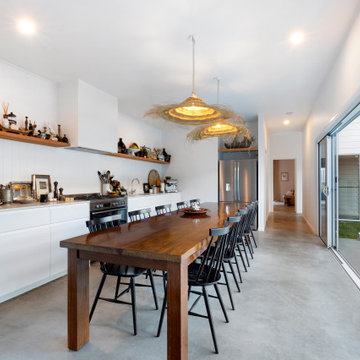
Réalisation d'une grande cuisine américaine linéaire marine avec un placard à porte plane, des portes de placard blanches, un électroménager en acier inoxydable, sol en béton ciré, un sol gris, un évier encastré, une crédence blanche, une crédence en bois et un plan de travail blanc.
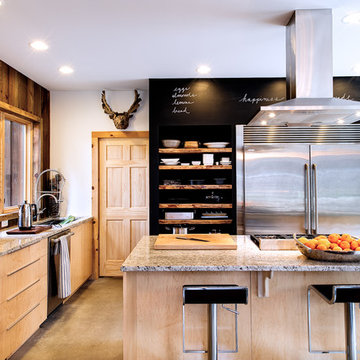
F2FOTO
Aménagement d'une cuisine américaine moderne en bois clair et L de taille moyenne avec un évier 2 bacs, un placard à porte plane, un plan de travail en verre, un électroménager en acier inoxydable, sol en béton ciré, îlot, un sol gris, une crédence marron et une crédence en bois.
Aménagement d'une cuisine américaine moderne en bois clair et L de taille moyenne avec un évier 2 bacs, un placard à porte plane, un plan de travail en verre, un électroménager en acier inoxydable, sol en béton ciré, îlot, un sol gris, une crédence marron et une crédence en bois.
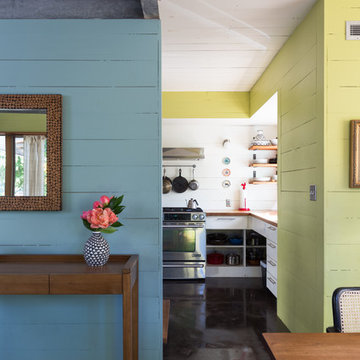
shiplap walls
Benjamin Moore 'Bavarian Cream'
Dunn Edwards 'Hay Day'
reclaimed pine shelves on steel brackets
integrated dyed concrete floor
custom cabinetry
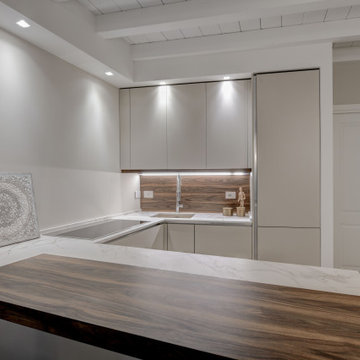
Idées déco pour une petite cuisine ouverte contemporaine en U avec un placard à porte plane, des portes de placard beiges, une crédence en bois, sol en béton ciré et une péninsule.
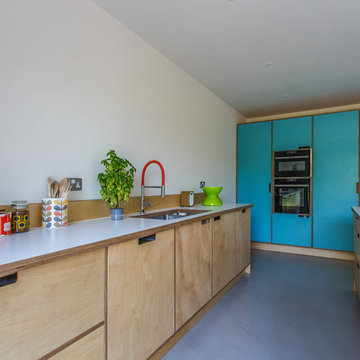
Beautiful open plan design. With bright vibrant colours. The floors is polished concrete.
Exemple d'une grande cuisine ouverte éclectique en bois clair avec un évier 2 bacs, un placard sans porte, un plan de travail en stratifié, une crédence beige, une crédence en bois, un électroménager noir, sol en béton ciré, îlot, un sol gris et un plan de travail blanc.
Exemple d'une grande cuisine ouverte éclectique en bois clair avec un évier 2 bacs, un placard sans porte, un plan de travail en stratifié, une crédence beige, une crédence en bois, un électroménager noir, sol en béton ciré, îlot, un sol gris et un plan de travail blanc.
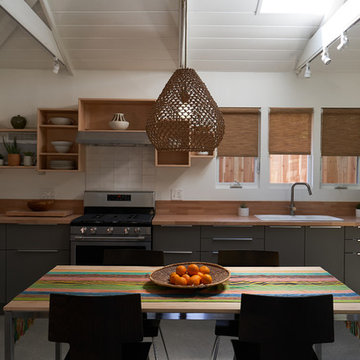
The studio has an open plan layout with natural light filtering the space with skylights and french doors to the outside. The kitchen is open to the living area and has plenty of storage. The open shelving is a playful arrangement of boxes on the wall. It also disguises the A/C unit!
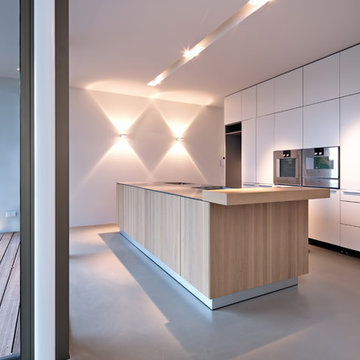
Sabine Walczuch
Réalisation d'une très grande cuisine ouverte linéaire minimaliste avec un évier intégré, un placard à porte plane, des portes de placard blanches, un plan de travail en inox, une crédence en bois, un électroménager en acier inoxydable, sol en béton ciré, îlot et un sol gris.
Réalisation d'une très grande cuisine ouverte linéaire minimaliste avec un évier intégré, un placard à porte plane, des portes de placard blanches, un plan de travail en inox, une crédence en bois, un électroménager en acier inoxydable, sol en béton ciré, îlot et un sol gris.
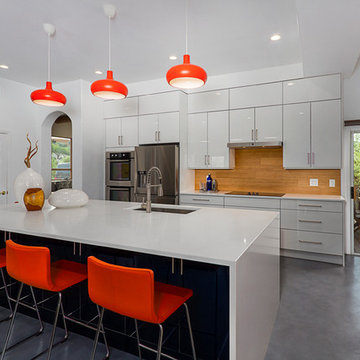
Photography by Jeff Volker
Réalisation d'une cuisine américaine parallèle design de taille moyenne avec un évier encastré, un placard à porte plane, des portes de placard blanches, un plan de travail en quartz modifié, une crédence marron, une crédence en bois, un électroménager en acier inoxydable, sol en béton ciré, îlot, un sol gris et un plan de travail blanc.
Réalisation d'une cuisine américaine parallèle design de taille moyenne avec un évier encastré, un placard à porte plane, des portes de placard blanches, un plan de travail en quartz modifié, une crédence marron, une crédence en bois, un électroménager en acier inoxydable, sol en béton ciré, îlot, un sol gris et un plan de travail blanc.
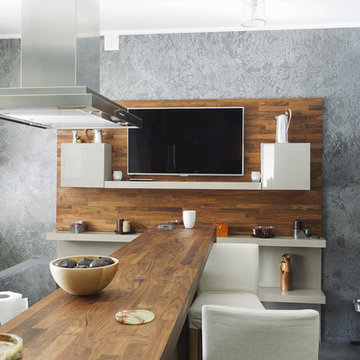
Idées déco pour une cuisine américaine contemporaine en U de taille moyenne avec un placard à porte plane, des portes de placard blanches, un plan de travail en quartz modifié, une crédence marron, une crédence en bois, un électroménager en acier inoxydable, sol en béton ciré, îlot, un sol gris et un plan de travail gris.
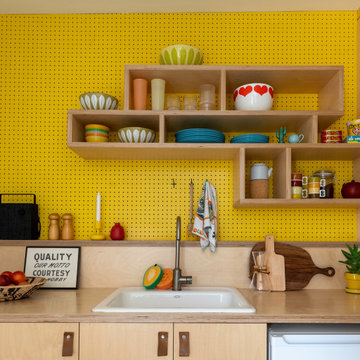
Cette image montre une petite arrière-cuisine linéaire bohème en bois clair avec un évier posé, un placard à porte plane, un plan de travail en bois, une crédence beige, une crédence en bois, un électroménager blanc, sol en béton ciré, aucun îlot, un sol gris et un plan de travail beige.
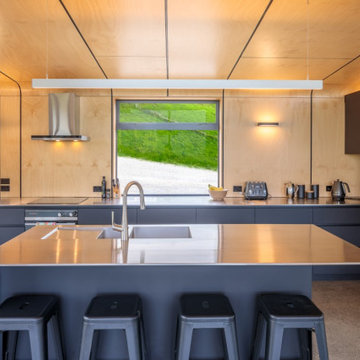
Carefully orientated and sited on the edge of small plateau this house looks out across the rolling countryside of North Canterbury. The 3-bedroom rural family home is an exemplar of simplicity done with care and precision.
Tucked in alongside a private limestone quarry with cows grazing in the distance the choice of materials are intuitively natural and implemented with bare authenticity.
Oiled random width cedar weatherboards are contemporary and rustic, the polished concrete floors with exposed aggregate tie in wonderfully to the adjacent limestone cliffs, and the clean folded wall to roof, envelopes the building from the sheltered south to the amazing views to the north. Designed to portray purity of form the outer metal surface provides enclosure and shelter from the elements, while its inner face is a continuous skin of hoop pine timber from inside to out.
The hoop pine linings bend up the inner walls to form the ceiling and then soar continuous outward past the full height glazing to become the outside soffit. The bold vertical lines of the panel joins are strongly expressed aligning with windows and jambs, they guild the eye up and out so as you step in through the sheltered Southern entrances the landscape flows out in front of you.
Every detail required careful thought in design and craft in construction. As two simple boxes joined by a glass link, a house that sits so beautifully in the landscape was deceptively challenging, and stands as a credit to our client passion for their new home & the builders craftsmanship to see it though, it is a end result we are all very proud to have been a part of.
Idées déco de cuisines avec une crédence en bois et sol en béton ciré
5