Idées déco de cuisines avec une crédence en bois et sol en béton ciré
Trier par :
Budget
Trier par:Populaires du jour
61 - 80 sur 526 photos
1 sur 3
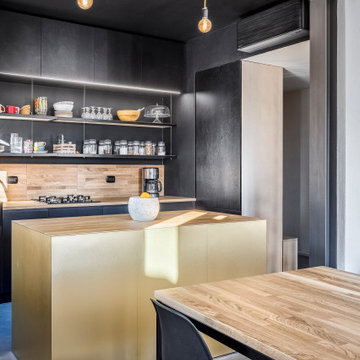
Cette image montre une cuisine ouverte linéaire et encastrable design de taille moyenne avec un évier 1 bac, un placard à porte plane, des portes de placard noires, un plan de travail en bois, une crédence en bois, sol en béton ciré, îlot, un sol gris, une crédence beige et un plan de travail beige.
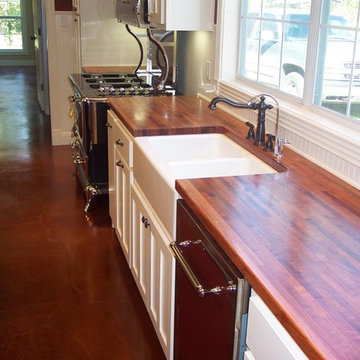
Texas mesquite, edge grain counter top with farmers sink. wrwoodworking.com
Réalisation d'une grande cuisine tradition en U fermée avec un évier de ferme, un placard à porte shaker, des portes de placard blanches, un plan de travail en bois, une crédence blanche, une crédence en bois, un électroménager en acier inoxydable, sol en béton ciré et îlot.
Réalisation d'une grande cuisine tradition en U fermée avec un évier de ferme, un placard à porte shaker, des portes de placard blanches, un plan de travail en bois, une crédence blanche, une crédence en bois, un électroménager en acier inoxydable, sol en béton ciré et îlot.
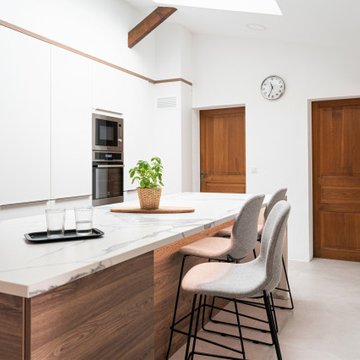
Attention transformation spectaculaire !!
Cette cuisine est superbe, c’est vraiment tout ce que j’aime :
De belles pièces comme l’îlot en céramique effet marbre, la cuve sous plan, ou encore la hotte très large;
De la technologie avec la TV motorisée dissimulée dans son bloc et le puit de lumière piloté directement de son smartphone;
Une association intemporelle du blanc et du bois, douce et chaleureuse.
On se sent bien dans cette spacieuse cuisine, autant pour cuisiner que pour recevoir, ou simplement, prendre un café avec élégance.
Les travaux préparatoires (carrelage et peinture) ont été réalisés par la société ANB. Les photos ont été réalisées par Virginie HAMON.
Il me tarde de lire vos commentaires pour savoir ce que vous pensez de cette nouvelle création.
Et si vous aussi vous souhaitez transformer votre cuisine en cuisine de rêve, contactez-moi dès maintenant.
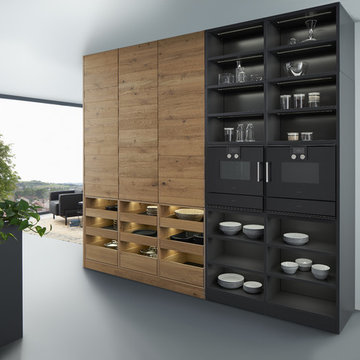
Leicht
Aménagement d'une grande cuisine ouverte linéaire moderne avec un évier intégré, un placard à porte plane, des portes de placard noires, une crédence en bois, un électroménager noir, sol en béton ciré et îlot.
Aménagement d'une grande cuisine ouverte linéaire moderne avec un évier intégré, un placard à porte plane, des portes de placard noires, une crédence en bois, un électroménager noir, sol en béton ciré et îlot.
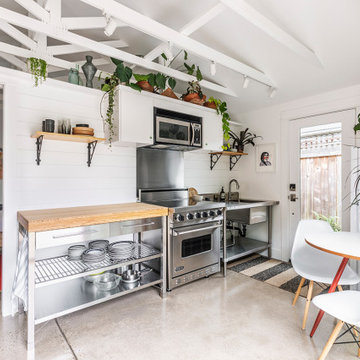
Converted from an existing Tuff Shed garage, the Beech Haus ADU welcomes short stay guests in the heart of the bustling Williams Corridor neighborhood.
Natural light dominates this self-contained unit, with windows on all sides, yet maintains privacy from the primary unit. Double pocket doors between the Living and Bedroom areas offer spatial flexibility to accommodate a variety of guests and preferences. And the open vaulted ceiling makes the space feel airy and interconnected, with a playful nod to its origin as a truss-framed garage.
A play on the words Beach House, we approached this space as if it were a cottage on the coast. Durable and functional, with simplicity of form, this home away from home is cozied with curated treasures and accents. We like to personify it as a vacationer: breezy, lively, and carefree.

Photo Credit: Dustin @ Rockhouse Motion
Idées déco pour une petite cuisine américaine montagne en U et bois vieilli avec un évier de ferme, un placard à porte shaker, un plan de travail en béton, une crédence marron, une crédence en bois, un électroménager en acier inoxydable, sol en béton ciré, îlot et un sol gris.
Idées déco pour une petite cuisine américaine montagne en U et bois vieilli avec un évier de ferme, un placard à porte shaker, un plan de travail en béton, une crédence marron, une crédence en bois, un électroménager en acier inoxydable, sol en béton ciré, îlot et un sol gris.

Photo by John Granen.
Cette photo montre une cuisine parallèle montagne en bois brun fermée et de taille moyenne avec un évier encastré, un placard à porte plane, une crédence en bois, sol en béton ciré, aucun îlot, plan de travail noir et un plan de travail en quartz modifié.
Cette photo montre une cuisine parallèle montagne en bois brun fermée et de taille moyenne avec un évier encastré, un placard à porte plane, une crédence en bois, sol en béton ciré, aucun îlot, plan de travail noir et un plan de travail en quartz modifié.
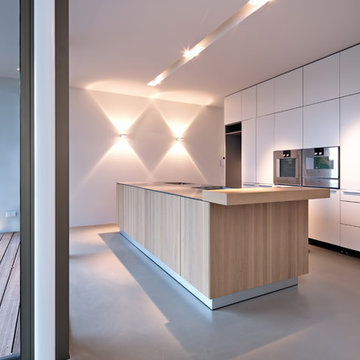
Sabine Walczuch
Réalisation d'une très grande cuisine ouverte linéaire minimaliste avec un évier intégré, un placard à porte plane, des portes de placard blanches, un plan de travail en inox, une crédence en bois, un électroménager en acier inoxydable, sol en béton ciré, îlot et un sol gris.
Réalisation d'une très grande cuisine ouverte linéaire minimaliste avec un évier intégré, un placard à porte plane, des portes de placard blanches, un plan de travail en inox, une crédence en bois, un électroménager en acier inoxydable, sol en béton ciré, îlot et un sol gris.
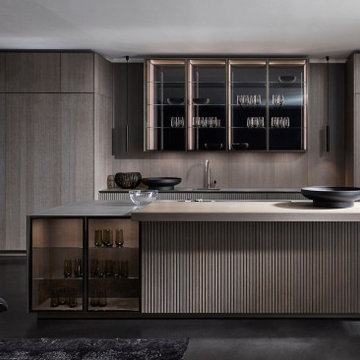
Cuisine résolument haut de gamme, design et équilibrée.
Luxueuse et qualitative, elle renferme énormément de pièces fonctionnelles qui lui confère une ergonomie remarquable.
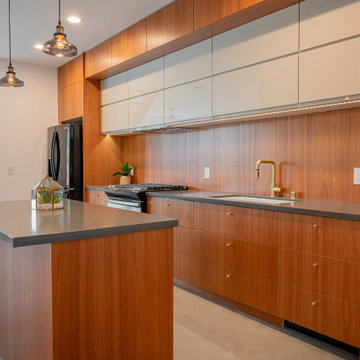
Cette image montre une petite cuisine ouverte linéaire minimaliste en bois brun avec un placard à porte plane, un plan de travail en quartz, une crédence en bois, un électroménager en acier inoxydable, sol en béton ciré, îlot, un sol gris et un plan de travail marron.
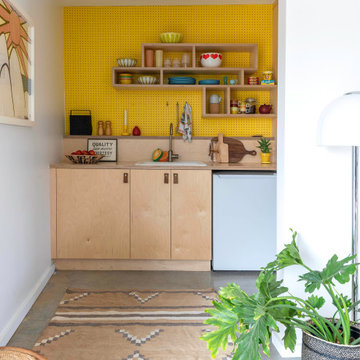
Exemple d'une petite arrière-cuisine linéaire éclectique en bois clair avec un évier posé, un placard à porte plane, un plan de travail en bois, une crédence beige, une crédence en bois, un électroménager blanc, sol en béton ciré, aucun îlot, un sol gris et un plan de travail beige.
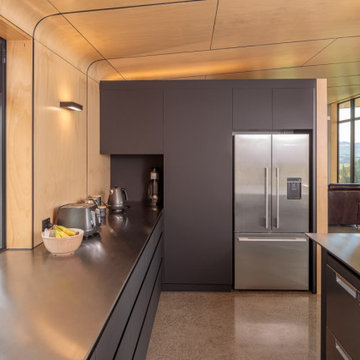
Carefully orientated and sited on the edge of small plateau this house looks out across the rolling countryside of North Canterbury. The 3-bedroom rural family home is an exemplar of simplicity done with care and precision.
Tucked in alongside a private limestone quarry with cows grazing in the distance the choice of materials are intuitively natural and implemented with bare authenticity.
Oiled random width cedar weatherboards are contemporary and rustic, the polished concrete floors with exposed aggregate tie in wonderfully to the adjacent limestone cliffs, and the clean folded wall to roof, envelopes the building from the sheltered south to the amazing views to the north. Designed to portray purity of form the outer metal surface provides enclosure and shelter from the elements, while its inner face is a continuous skin of hoop pine timber from inside to out.
The hoop pine linings bend up the inner walls to form the ceiling and then soar continuous outward past the full height glazing to become the outside soffit. The bold vertical lines of the panel joins are strongly expressed aligning with windows and jambs, they guild the eye up and out so as you step in through the sheltered Southern entrances the landscape flows out in front of you.
Every detail required careful thought in design and craft in construction. As two simple boxes joined by a glass link, a house that sits so beautifully in the landscape was deceptively challenging, and stands as a credit to our client passion for their new home & the builders craftsmanship to see it though, it is a end result we are all very proud to have been a part of.
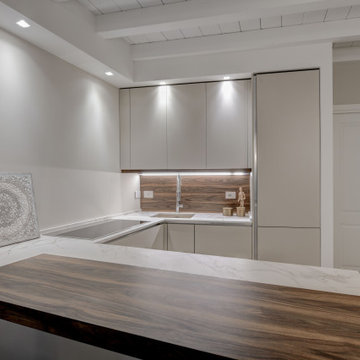
Idées déco pour une petite cuisine ouverte contemporaine en U avec un placard à porte plane, des portes de placard beiges, une crédence en bois, sol en béton ciré et une péninsule.

Idées déco pour une très grande cuisine ouverte montagne en bois brun avec un évier encastré, un placard à porte plane, sol en béton ciré, îlot, un sol gris, plan de travail noir et une crédence en bois.
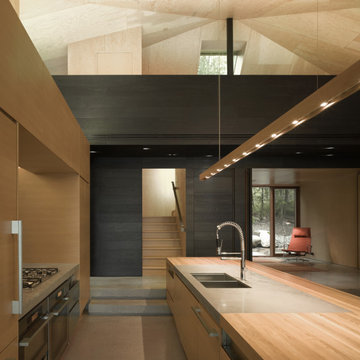
The Clear Lake Cottage proposes a simple tent-like envelope to house both program of the summer home and the sheltered outdoor spaces under a single vernacular form.
A singular roof presents a child-like impression of house; rectilinear and ordered in symmetry while playfully skewed in volume. Nestled within a forest, the building is sculpted and stepped to take advantage of the land; modelling the natural grade. Open and closed faces respond to shoreline views or quiet wooded depths.
Like a tent the porosity of the building’s envelope strengthens the experience of ‘cottage’. All the while achieving privileged views to the lake while separating family members for sometimes much need privacy.

薪ストーブはクッキングストーブなので、キッチンの横に設置。
Idée de décoration pour une petite cuisine américaine parallèle asiatique en bois clair avec un évier posé, un placard sans porte, un plan de travail en bois, une crédence en bois, un électroménager en acier inoxydable, sol en béton ciré, aucun îlot, un sol gris, un plan de travail beige et un plafond en bois.
Idée de décoration pour une petite cuisine américaine parallèle asiatique en bois clair avec un évier posé, un placard sans porte, un plan de travail en bois, une crédence en bois, un électroménager en acier inoxydable, sol en béton ciré, aucun îlot, un sol gris, un plan de travail beige et un plafond en bois.

Moderne Küche mit schwarz matten Fronten. Nischenbereich in Eiche geölt.
Inspiration pour une grande cuisine ouverte parallèle design avec un évier encastré, un placard à porte plane, des portes de placard noires, une crédence marron, une crédence en bois, un électroménager noir, sol en béton ciré, une péninsule, un sol gris et un plan de travail gris.
Inspiration pour une grande cuisine ouverte parallèle design avec un évier encastré, un placard à porte plane, des portes de placard noires, une crédence marron, une crédence en bois, un électroménager noir, sol en béton ciré, une péninsule, un sol gris et un plan de travail gris.
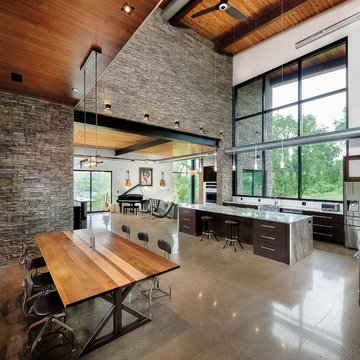
Alexander Denmarsh
Inspiration pour une grande cuisine américaine parallèle minimaliste en bois foncé avec un évier de ferme, un placard à porte plane, un plan de travail en granite, une crédence blanche, une crédence en bois, un électroménager en acier inoxydable, sol en béton ciré, îlot et un sol gris.
Inspiration pour une grande cuisine américaine parallèle minimaliste en bois foncé avec un évier de ferme, un placard à porte plane, un plan de travail en granite, une crédence blanche, une crédence en bois, un électroménager en acier inoxydable, sol en béton ciré, îlot et un sol gris.
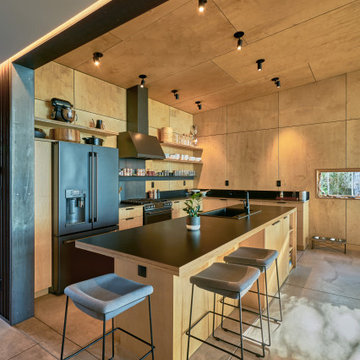
Photography by Kes Efstathiou
Inspiration pour une cuisine ouverte chalet en L et bois clair avec une crédence en bois, un électroménager noir, sol en béton ciré, îlot, plan de travail noir et un plafond en bois.
Inspiration pour une cuisine ouverte chalet en L et bois clair avec une crédence en bois, un électroménager noir, sol en béton ciré, îlot, plan de travail noir et un plafond en bois.
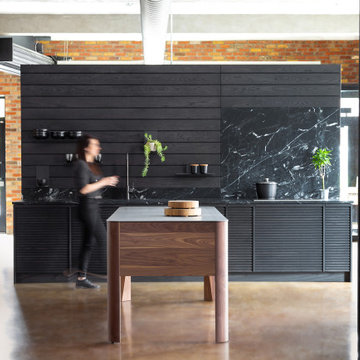
Photo credit: Mélanie Elliott
Cette image montre une cuisine linéaire et encastrable urbaine de taille moyenne avec un évier encastré, un placard à porte persienne, des portes de placard noires, plan de travail en marbre, une crédence noire, une crédence en bois, sol en béton ciré, îlot, un sol beige et plan de travail noir.
Cette image montre une cuisine linéaire et encastrable urbaine de taille moyenne avec un évier encastré, un placard à porte persienne, des portes de placard noires, plan de travail en marbre, une crédence noire, une crédence en bois, sol en béton ciré, îlot, un sol beige et plan de travail noir.
Idées déco de cuisines avec une crédence en bois et sol en béton ciré
4