Idées déco de cuisines avec une crédence en bois et un plan de travail gris
Trier par :
Budget
Trier par:Populaires du jour
221 - 240 sur 1 247 photos
1 sur 3
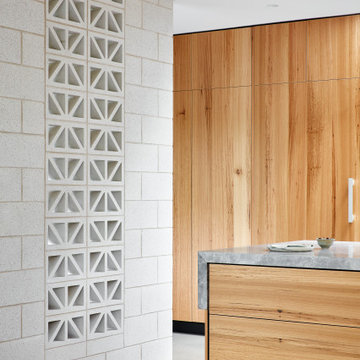
Cette image montre une grande arrière-cuisine design en L et bois clair avec un évier 2 bacs, plan de travail en marbre, une crédence beige, une crédence en bois, îlot, un sol gris et un plan de travail gris.
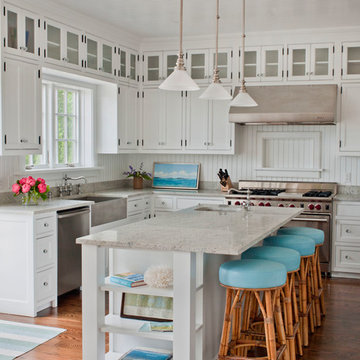
Inspiration pour une cuisine marine avec un évier de ferme, un placard à porte affleurante, des portes de placard blanches, une crédence blanche, une crédence en bois, un électroménager en acier inoxydable, un sol en bois brun, îlot, un plan de travail gris et fenêtre au-dessus de l'évier.
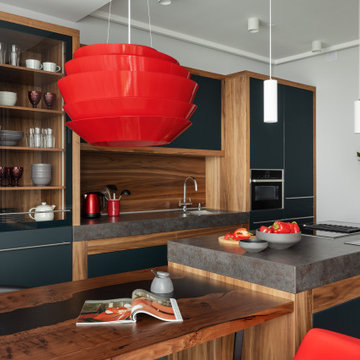
Модель - One.
Корпус - ЛДСП 18 мм влагостойкая, декор Вулканический серый.
Фасады - закалённое сатинированное эмалированное стекло.
Фасады - шпонированные натуральной древесиной ореха американского, основа - МДФ 18 мм, лак глубоко матовый.
Фартук - шпонированный натуральной древесиной ореха американского, основа - МДФ 19 мм, лак глубоко матовый.
Столешницы - кварцекерамика UltraTop, обработка под 45 градусов, увеличенная толщина.
Витрина - фасады закалённое беленое стекло, основа алюминиевый профиль.
Внутренняя отделка витрины натуральным шпоном ореха американского, лак глубоко матовый.
Внутренняя светодиодная подсветка витрины.
Диодная подсветка рабочей зоны.
Механизмы открывания Blum Servo-drive.
Механизмы открывания - Blum Tip-on +Blumotion
Механизмы закрывания Blum Blumotion.
Ящики Blum Legrabox pure - 7 групп.
Соусницы - 4 шт.
Сушилка для посуды.
Мусорная система.
Лоток для приборов.
Встраиваемые в столешницу розетки для малой бытовой техники - EVOline BackFlip.
Мойка Smeg.
Смеситель Blanco.
Стоимость проекта - 2 210 тыс.руб. без учёта бытовой техники.
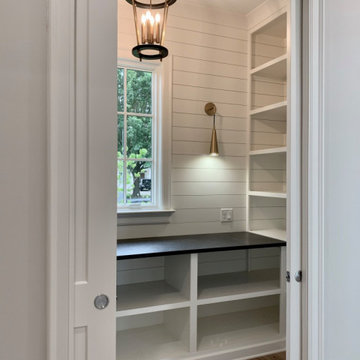
Beautiful butlery for storing and serving off kitchen.
Aménagement d'une arrière-cuisine linéaire classique de taille moyenne avec un placard sans porte, des portes de placard blanches, un plan de travail en quartz modifié, une crédence blanche, une crédence en bois, un électroménager en acier inoxydable, parquet clair, îlot, un sol gris et un plan de travail gris.
Aménagement d'une arrière-cuisine linéaire classique de taille moyenne avec un placard sans porte, des portes de placard blanches, un plan de travail en quartz modifié, une crédence blanche, une crédence en bois, un électroménager en acier inoxydable, parquet clair, îlot, un sol gris et un plan de travail gris.

Die moderne Küche ist mit rustikalen glatten Fronten gestaltet. Die Küchenzeilen sind ergonomisch vom Ablauf in einer U - Form geplant. Die halbe Kochinsel ist kombiniert mit einer Küchenbar, die 2 Personen einlädt Platz zu nehmen.
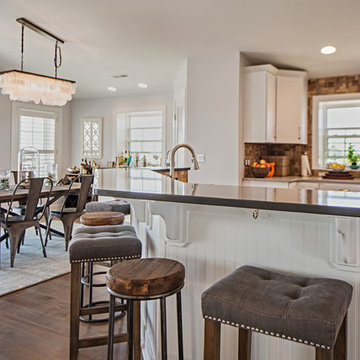
Inspiration pour une cuisine ouverte marine en L de taille moyenne avec un évier de ferme, un placard à porte shaker, des portes de placard blanches, un plan de travail en surface solide, une crédence marron, une crédence en bois, un électroménager en acier inoxydable, un sol en bois brun, îlot, un sol marron et un plan de travail gris.
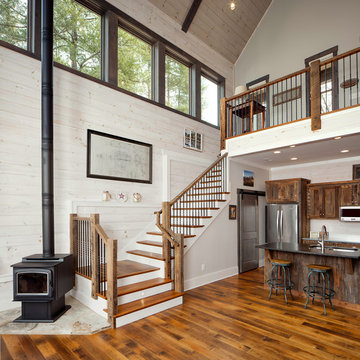
Classic meets modern in this custom lake home. High vaulted ceilings and floor-to-ceiling windows give the main living space a bright and open atmosphere. Rustic finishes and wood contrasts well with the more modern, neutral color palette.
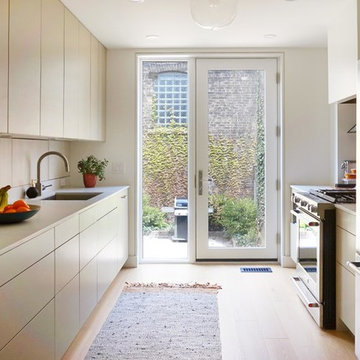
Cette photo montre une petite cuisine parallèle moderne fermée avec un évier encastré, un placard à porte plane, des portes de placard beiges, un plan de travail en quartz modifié, une crédence beige, une crédence en bois, un électroménager en acier inoxydable, parquet clair, aucun îlot et un plan de travail gris.
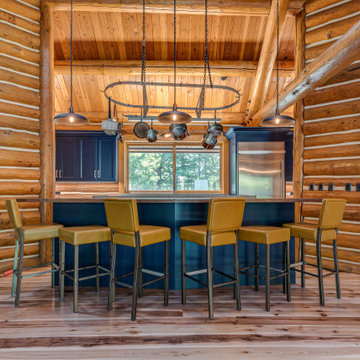
The natural elements of this stylish log cabin home and blended nicely with with a chic modern edge.
Réalisation d'une cuisine américaine parallèle tradition avec un placard à porte shaker, des portes de placard bleues, un plan de travail en quartz, une crédence en bois, un électroménager en acier inoxydable, un sol en bois brun, îlot, un plan de travail gris et un évier encastré.
Réalisation d'une cuisine américaine parallèle tradition avec un placard à porte shaker, des portes de placard bleues, un plan de travail en quartz, une crédence en bois, un électroménager en acier inoxydable, un sol en bois brun, îlot, un plan de travail gris et un évier encastré.
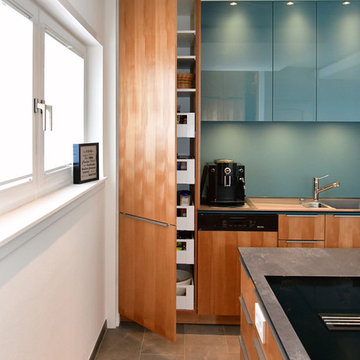
Exemple d'une grande cuisine ouverte parallèle tendance en bois clair avec un évier posé, un placard à porte plane, un plan de travail en surface solide, une crédence verte, une crédence en bois, un électroménager noir, sol en béton ciré, îlot, un sol gris et un plan de travail gris.
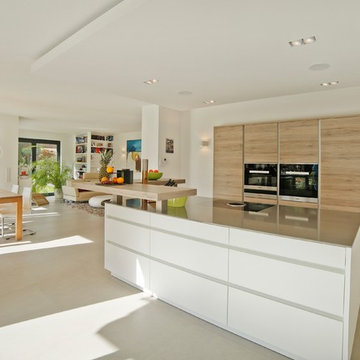
Cette photo montre une grande cuisine américaine linéaire tendance avec un placard à porte plane, des portes de placard blanches, un électroménager noir, îlot, un sol beige, un plan de travail gris, un évier posé, une crédence beige, une crédence en bois et sol en béton ciré.

This project included extensive modernization and an updated HVAC system for use as a four-season retreat. Notable features of the renovated home include millwork walls and ceilings and a delicate suspended metal stair that rises to a viewing deck facing the ocean.
Design: Lynn Hopkins Architect and C & J Katz Studio
Photography: Eric Roth Photography
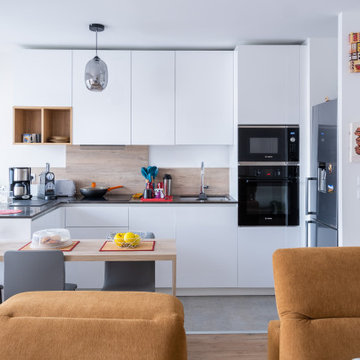
Magnifique Avant/Après de cette cuisine ouverte !
Le mariage du plan de travail en pierre naturelle Grey Stone et le bois en niches et crédence, apporte une touche naturelle à cette cuisine moderne et épurée
L'extension du plan de travail en bois pour le coin repas à hauteur adaptée à une table à manger complète l'espace pour prendre des repas en famille
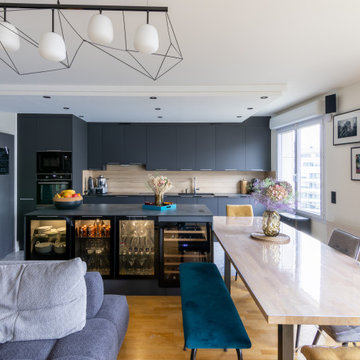
Dream Up Habitat vous présente cette jolie cuisine grise anthracite avec son plan de travail effet béton en compact. Et pour adoucir le tout, une magnifique table en bois clair assortie à une jolie crédence également en bois clair.
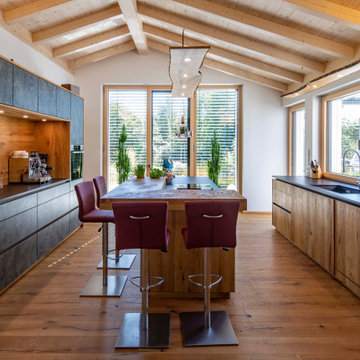
Foto: Michael Voit, Nußdorf
Cette image montre une cuisine ouverte parallèle chalet avec un évier intégré, un placard à porte plane, des portes de placard grises, une crédence marron, une crédence en bois, un électroménager noir, un sol en bois brun, îlot, un plan de travail gris et un plafond en bois.
Cette image montre une cuisine ouverte parallèle chalet avec un évier intégré, un placard à porte plane, des portes de placard grises, une crédence marron, une crédence en bois, un électroménager noir, un sol en bois brun, îlot, un plan de travail gris et un plafond en bois.
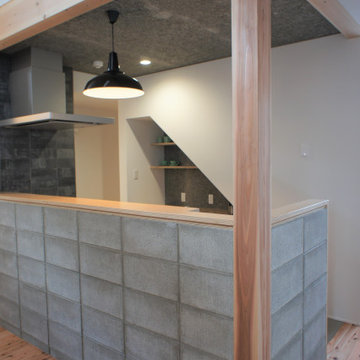
Cette photo montre une cuisine ouverte linéaire moderne avec un plan de travail en inox, une crédence marron, une crédence en bois, aucun îlot, un sol gris et un plan de travail gris.
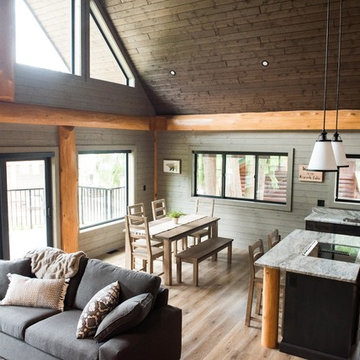
Gorgeous custom rental cabins built for the Sandpiper Resort in Harrison Mills, BC. Some key features include timber frame, quality Woodtone siding, and interior design finishes to create a luxury cabin experience. Photo by Brooklyn D Photography
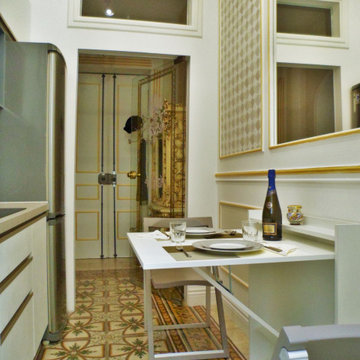
La nuova cucina di dimensioni minime realizzata dopo l'intervento di ristrutturazione. Nella parete opposta è stata creata una zona funzionale per consumare i pasti. Il rivestimento della parete è in stile classico e moderno con boiserie realizzata in gesso, con cornici, un ampio specchio e con riquadrature rivestite in parte in carta da parati di stile geometrico e in parte tinteggiate di bianco a due tonalità. Il tavolo (bianco) e le due sedie (tortora) sono del tipo richiudibili.
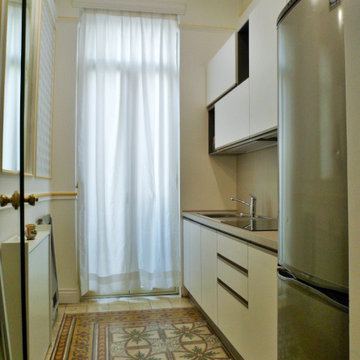
La nuova cucina minima dopo l'intervento di ristrutturazione.
Idée de décoration pour une petite cuisine linéaire minimaliste fermée avec un évier 1 bac, un placard à porte plane, des portes de placard blanches, un plan de travail en stratifié, une crédence grise, une crédence en bois, carreaux de ciment au sol, aucun îlot, un sol multicolore et un plan de travail gris.
Idée de décoration pour une petite cuisine linéaire minimaliste fermée avec un évier 1 bac, un placard à porte plane, des portes de placard blanches, un plan de travail en stratifié, une crédence grise, une crédence en bois, carreaux de ciment au sol, aucun îlot, un sol multicolore et un plan de travail gris.
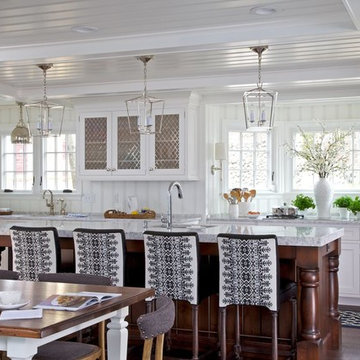
Design and function meet in this sophisticated kitchen remodel. Intricate custom elements are highlighted by gorgeous interior design by Kitchens by Design. The homeowner herself is a talented interior designer. It's obvious that her vision has come to life through the styling and personal details in this dreamy kitchen.
The Birchwood Family crafted custom tongue and groove paneling to add visual interest to the clean white walls and ceiling. Crown molding and exceptional built-ins add a touch of whimsy to the space. Granite countertops sit atop custom inlay cabinetry to stylishly provide necessary storage. This Walloon Lake kitchen is now a picture of cottage charm.
Idées déco de cuisines avec une crédence en bois et un plan de travail gris
12