Idées déco de cuisines avec une crédence en bois et un plan de travail gris
Trier par :
Budget
Trier par:Populaires du jour
141 - 160 sur 1 247 photos
1 sur 3

Edle Wohnküche mit Kochinsel und einer rückwärtigen Back-Kitchen hinter der satinierten Glasschiebetür.
Arbeitsflächen mit Silvertouch-Edelstahl Oberflächen und charaktervollen Asteiche-Oberflächen.
Ausgestattet mit Premium-Geräten von Miele und Bora für ein Kocherlebnis auf höchstem Niveau.
Planung, Ausführung und Montage aus einer Hand:
rabe-innenausbau
© Silke Rabe
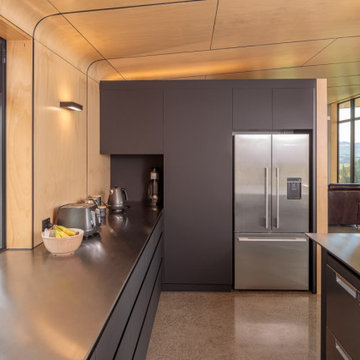
Carefully orientated and sited on the edge of small plateau this house looks out across the rolling countryside of North Canterbury. The 3-bedroom rural family home is an exemplar of simplicity done with care and precision.
Tucked in alongside a private limestone quarry with cows grazing in the distance the choice of materials are intuitively natural and implemented with bare authenticity.
Oiled random width cedar weatherboards are contemporary and rustic, the polished concrete floors with exposed aggregate tie in wonderfully to the adjacent limestone cliffs, and the clean folded wall to roof, envelopes the building from the sheltered south to the amazing views to the north. Designed to portray purity of form the outer metal surface provides enclosure and shelter from the elements, while its inner face is a continuous skin of hoop pine timber from inside to out.
The hoop pine linings bend up the inner walls to form the ceiling and then soar continuous outward past the full height glazing to become the outside soffit. The bold vertical lines of the panel joins are strongly expressed aligning with windows and jambs, they guild the eye up and out so as you step in through the sheltered Southern entrances the landscape flows out in front of you.
Every detail required careful thought in design and craft in construction. As two simple boxes joined by a glass link, a house that sits so beautifully in the landscape was deceptively challenging, and stands as a credit to our client passion for their new home & the builders craftsmanship to see it though, it is a end result we are all very proud to have been a part of.
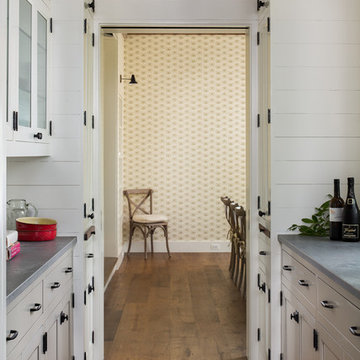
Kitchen in the custom luxury home built by Cotton Construction in Double Oaks Alabama photographed by Birmingham Alabama based architectural and interiors photographer Tommy Daspit. See more of his work at http://tommydaspit.com
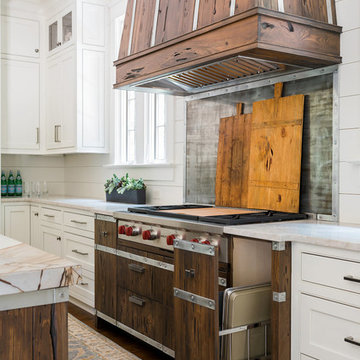
Inspiration pour une cuisine américaine rustique en U de taille moyenne avec un placard à porte shaker, des portes de placard blanches, un plan de travail en granite, une crédence blanche, une crédence en bois, un électroménager en acier inoxydable, parquet foncé, îlot, un sol marron et un plan de travail gris.

Our design process is set up to tease out what is unique about a project and a client so that we can create something peculiar to them. When we first went to see this client, we noticed that they used their fridge as a kind of notice board to put up pictures by the kids, reminders, lists, cards etc… with magnets onto the metal face of the old fridge. In their new kitchen they wanted integrated appliances and for things to be neat, but we felt these drawings and cards needed a place to be celebrated and we proposed a cork panel integrated into the cabinet fronts… the idea developed into a full band of cork, stained black to match the black front of the oven, to bind design together. It also acts as a bit of a sound absorber (important when you have 3yr old twins!) and sits over the splash back so that there is a lot of space to curate an evolving backdrop of things you might pin to it.
In this design, we wanted to design the island as big table in the middle of the room. The thing about thinking of an island like a piece of furniture in this way is that it allows light and views through and around; it all helps the island feel more delicate and elegant… and the room less taken up by island. The frame is made from solid oak and we stained it black to balance the composition with the stained cork.
The sink run is a set of floating drawers that project from the wall and the flooring continues under them - this is important because again, it makes the room feel more spacious. The full height cabinets are purposefully a calm, matt off white. We used Farrow and Ball ’School house white’… because its our favourite ‘white’ of course! All of the whitegoods are integrated into this full height run: oven, microwave, fridge, freezer, dishwasher and a gigantic pantry cupboard.
A sweet detail is the hand turned cabinet door knobs - The clients are music lovers and the knobs are enlarged versions of the volume knob from a 1970s record player.
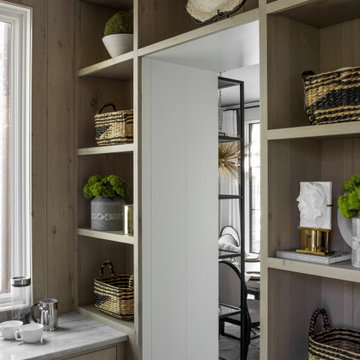
This project is new construction located in Hinsdale, Illinois. The scope included the kitchen, butler’s pantry, and mudroom. The clients are on the verge of being empty nesters and so they decided to right size. They came from a far more traditional home, and they were open to things outside of their comfort zone. O’Brien Harris Cabinetry in Chicago (OBH) collaborated on the project with the design team but especially with the builder from J. Jordan Homes. The architecture of this home is interesting and defined by large floor to ceiling windows. This created a challenge in the kitchen finding wall space for large appliances.
“In essence we only had one wall and so we chose to orient the cooking on that wall. That single wall is defined on the left by a window and on the right by the mudroom. That left us with another challenge – where to place the ovens and refrigerator. We then created a vertically clad wall disguising appliances which floats in between the kitchen and dining room”, says Laura O’Brien.
The room is defined by interior transom windows and a peninsula was created between the kitchen and the casual dining for separation but also for added storage. To keep it light and open a transparent brass and glass shelving was designed for dishes and glassware located above the peninsula.
The butler’s pantry is located behind the kitchen and between the dining room and a lg exterior window to front of the home. Its main function is to house additional appliances. The wall at the butler’s pantry portal was thickened to accommodate additional shelving for open storage. obrienharris.com

Jeremiah Johnson Log Homes custom western red cedar, Swedish cope, chinked log home kitchen
Idée de décoration pour une grande cuisine ouverte encastrable chalet en U et bois clair avec un évier de ferme, un placard à porte shaker, un plan de travail en granite, une crédence marron, une crédence en bois, un sol en bois brun, îlot, un sol marron et un plan de travail gris.
Idée de décoration pour une grande cuisine ouverte encastrable chalet en U et bois clair avec un évier de ferme, un placard à porte shaker, un plan de travail en granite, une crédence marron, une crédence en bois, un sol en bois brun, îlot, un sol marron et un plan de travail gris.
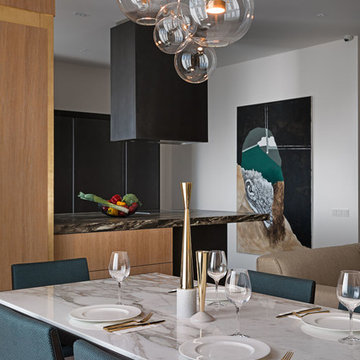
Однажды, увидев стиль оформления модного бутика Valentino, дизайнер Юрий Зименко загорелся идеей воплотить подобное решение в рамках жилого интерьера. Дизайн-проект, о котором пойдет речь, стал воплощением этой мечты.
Интерьеры квартиры выполнены в чуть более сдержанной манере, нежели бутики мирового бренда, однако при этом ничуть не уступают в элегантности. Общая концепция проекта базируется на теплохолодных контрастах: цвета, текстуры, поверхности отделки и текстиля. Общая картина, сложенная из этих сочетаний выглядит гармонично и уравновешенно.
Основное помещение квартиры - это студийная зона, объединяющая кухню, столовую и гостиную. Этот прием довольно часто используется в современных дизайн-проектах, и стоит отдать ему должное - претендует на беспроигрышность. На фоне черных и белых пятен мы видим целую палитру палевых, древесных, графитовых оттенков с редкими вкраплениями бирюзы в декоре. Яркими акцентами интерьера являются дизайнерские светильники, а также мелкие детали под золото - они лишь подчеркивают изысканность и роскошь киевского проекта.
Помещение зонируется большим диваном, а также рабочей поверхностью, вынесенной в центр комнаты отдельной тумбой с расположенной над ней вытяжкой.
Также дизайн-проект включает детскую, оформленную в нейтральной гамме, но все же таким образом, чтобы ребенку не было скучно: минималистичный большой стеллаж контрастирует с фигурным стеллажом в форме дерева у стены напротив, диван с простыми формами расположен по соседству с комфортными и любопытными в дизайне стульями, в стилистике которых есть что-то от mid-century, как и в каждом помещении квартиры.
В спальне хозяев светлые палевые тона контрастируют с глубоким оттенком морской волны, а изголовье кровати оформлено крупной деревянной панелью с золоченым кантом.
В противовес общей роскоши, санузел выполнен в темных тонах графитового с минимумом деталей. Отсылкой к стилистике дизайн-проекта служит зеркало в пол со сводчатым верхом и тыльной подсветкой.
Фотограф: Андрей Авдеенко
Дизайнер: Зименко Юрий
Украина, Киев
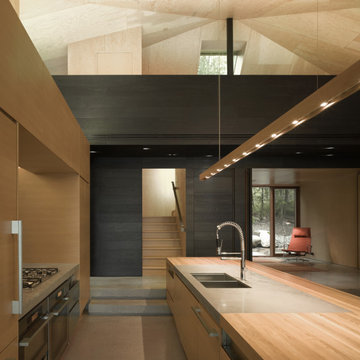
The Clear Lake Cottage proposes a simple tent-like envelope to house both program of the summer home and the sheltered outdoor spaces under a single vernacular form.
A singular roof presents a child-like impression of house; rectilinear and ordered in symmetry while playfully skewed in volume. Nestled within a forest, the building is sculpted and stepped to take advantage of the land; modelling the natural grade. Open and closed faces respond to shoreline views or quiet wooded depths.
Like a tent the porosity of the building’s envelope strengthens the experience of ‘cottage’. All the while achieving privileged views to the lake while separating family members for sometimes much need privacy.
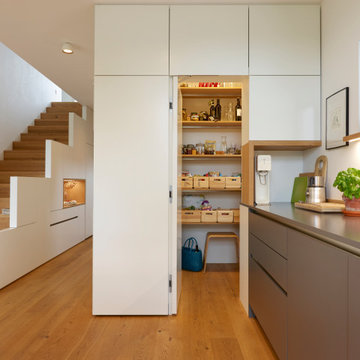
Der von allen Seiten bedienbare Würfel bildet den Mittelpunkt des Hauses. Er dient nicht nur als Schrankwand der Küche mit Kühlgerät und Backofen, sondern beinhaltet zugleich die Garderobe auf der Rückseite und das Reduit im Herzen. Die materialgleiche gegenüberliegende Treppe bietet ebenso Stauraum für den täglichen Gebrauch und ist für den Gast als solche nicht wahrzunehmen. Einzig und alleine die Arbeitszeilen der Küche setzen sich durch ein deftiges Grau ab.
Fotograf: Bodo Mertoglu
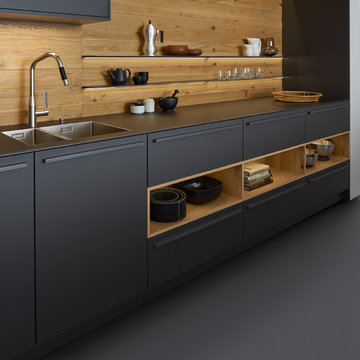
Küche in Mattgrau mit Holzdetails
Cette photo montre une cuisine américaine tendance de taille moyenne avec une crédence marron, une crédence en bois, îlot, un évier intégré, des portes de placard grises, un sol gris et un plan de travail gris.
Cette photo montre une cuisine américaine tendance de taille moyenne avec une crédence marron, une crédence en bois, îlot, un évier intégré, des portes de placard grises, un sol gris et un plan de travail gris.
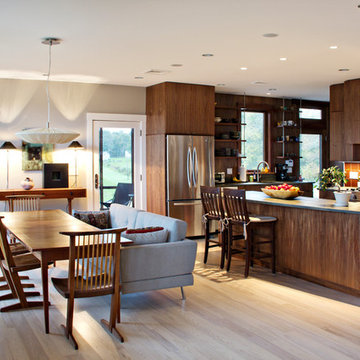
Emma Sampson photo
Aménagement d'une cuisine américaine contemporaine en U et bois brun avec un évier encastré, un placard à porte plane, une crédence marron, une crédence en bois, un électroménager en acier inoxydable, parquet clair, une péninsule, un sol beige et un plan de travail gris.
Aménagement d'une cuisine américaine contemporaine en U et bois brun avec un évier encastré, un placard à porte plane, une crédence marron, une crédence en bois, un électroménager en acier inoxydable, parquet clair, une péninsule, un sol beige et un plan de travail gris.
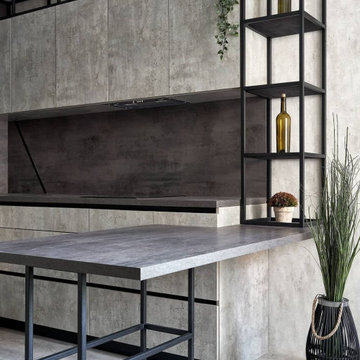
Откройте для себя красоту угловой кухни 10 кв.м в стиле серый лофт. Фасады под камень, темная цветовая гамма и барная стойка делают эту кухню среднего размера функциональной и стильной. Идеальное сочетание формы и функциональности.
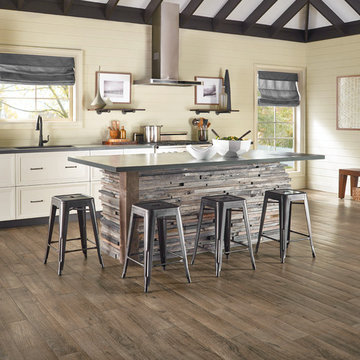
Réalisation d'une grande cuisine chalet en L avec un évier encastré, un placard avec porte à panneau encastré, des portes de placard blanches, un plan de travail en béton, un électroménager en acier inoxydable, îlot, une crédence jaune, une crédence en bois, parquet foncé, un sol marron et un plan de travail gris.
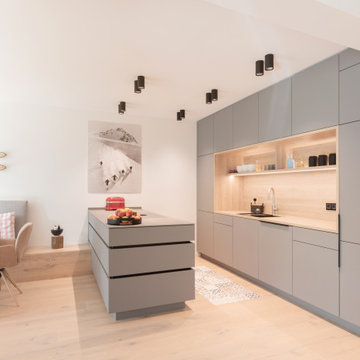
Diese Küche besticht durch Ihre Geradlinigkeit und freundliche Anmutung. Angenehm entblendetes Licht, hervorragend abgestimmte Materialien, aufgeräumte Funktion. Was will man mehr...
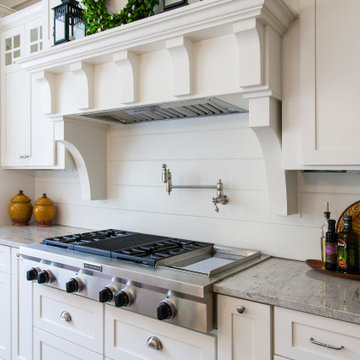
This was a new construction kitchen. The family wanted white cabinets with a bit of a farmhouse feel.
Inspiration pour une grande cuisine rustique en U fermée avec un évier de ferme, un placard à porte shaker, des portes de placard blanches, un plan de travail en quartz, une crédence blanche, une crédence en bois, un électroménager en acier inoxydable, îlot, un sol marron, un plan de travail gris et parquet foncé.
Inspiration pour une grande cuisine rustique en U fermée avec un évier de ferme, un placard à porte shaker, des portes de placard blanches, un plan de travail en quartz, une crédence blanche, une crédence en bois, un électroménager en acier inoxydable, îlot, un sol marron, un plan de travail gris et parquet foncé.

Moderne Küche mit schwarz matten Fronten. Nischenbereich in Eiche geölt.
Inspiration pour une grande cuisine ouverte parallèle design avec un évier encastré, un placard à porte plane, des portes de placard noires, une crédence marron, une crédence en bois, un électroménager noir, sol en béton ciré, une péninsule, un sol gris et un plan de travail gris.
Inspiration pour une grande cuisine ouverte parallèle design avec un évier encastré, un placard à porte plane, des portes de placard noires, une crédence marron, une crédence en bois, un électroménager noir, sol en béton ciré, une péninsule, un sol gris et un plan de travail gris.
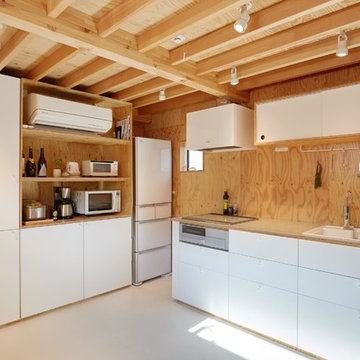
CLIENT // M
PROJECT TYPE // CONSTRUCTION
LOCATION // HATSUDAI, SHIBUYA-KU, TOKYO, JAPAN
FACILITY // RESIDENCE
GROSS CONSTRUCTION AREA // 71sqm
CONSTRUCTION AREA // 25sqm
RANK // 2 STORY
STRUCTURE // TIMBER FRAME STRUCTURE
PROJECT TEAM // TOMOKO SASAKI
STRUCTURAL ENGINEER // Tetsuya Tanaka Structural Engineers
CONSTRUCTOR // FUJI SOLAR HOUSE
YEAR // 2019
PHOTOGRAPHS // akihideMISHIMA
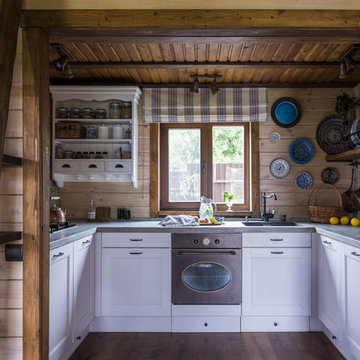
Дина Александрова
Aménagement d'une cuisine ouverte montagne en U de taille moyenne avec un évier encastré, un placard à porte affleurante, des portes de placard blanches, un plan de travail en béton, une crédence beige, une crédence en bois, un électroménager de couleur, parquet foncé, aucun îlot, un sol marron et un plan de travail gris.
Aménagement d'une cuisine ouverte montagne en U de taille moyenne avec un évier encastré, un placard à porte affleurante, des portes de placard blanches, un plan de travail en béton, une crédence beige, une crédence en bois, un électroménager de couleur, parquet foncé, aucun îlot, un sol marron et un plan de travail gris.
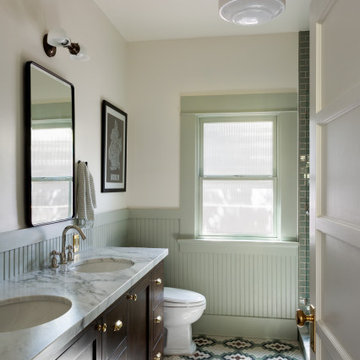
Since it was built in 1910 by Alfred and Grace Hare this home has been lovingly cared for by it’s past and present owners, and for that care it was declared a Los Angeles Historic Cultural Monument. The home’s charm is everywhere: stone porch, shingles, original wood wainscoting and trims, glass buffet, but our clients’ young family had desperately outgrown the tiny kitchen. With thought, care, and quality workmanship an addition at the rear afforded them a new kitchen and main bedroom suite. Hive Home designed the kitchen to marry modern function with the home’s historic whimsy, creating a fresh space that feels right at home. The main bath is a soothing respite with a custom colored historic tile floor and a generous shower space. So many subtle details were decided on (keep an eye out for the hares), and we couldn’t be more thrilled with the result. We hope our clients love their new space for many happy years to come!
Idées déco de cuisines avec une crédence en bois et un plan de travail gris
8