Idées déco de cuisines avec une crédence en bois et une crédence en lambris de bois
Trier par :
Budget
Trier par:Populaires du jour
141 - 160 sur 12 126 photos
1 sur 3

Pool House Kitchen
Idées déco pour une cuisine ouverte linéaire contemporaine de taille moyenne avec un évier encastré, des portes de placard grises, un plan de travail en quartz modifié, une crédence beige, une crédence en lambris de bois, un électroménager noir, carreaux de ciment au sol, un sol gris, un plan de travail blanc et un plafond en lambris de bois.
Idées déco pour une cuisine ouverte linéaire contemporaine de taille moyenne avec un évier encastré, des portes de placard grises, un plan de travail en quartz modifié, une crédence beige, une crédence en lambris de bois, un électroménager noir, carreaux de ciment au sol, un sol gris, un plan de travail blanc et un plafond en lambris de bois.
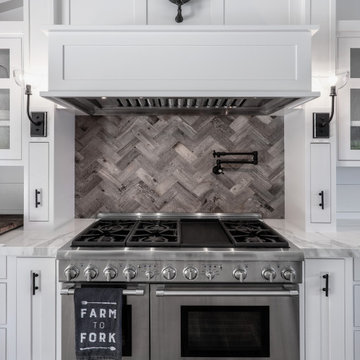
Reclaimed wood backsplash in a herringbone pattern. Thermador Range
Cette image montre une cuisine américaine rustique en U de taille moyenne avec un évier de ferme, un placard à porte shaker, des portes de placard blanches, une crédence blanche, une crédence en bois, un électroménager en acier inoxydable, un sol en bois brun, îlot, un sol marron, un plan de travail blanc et plan de travail en marbre.
Cette image montre une cuisine américaine rustique en U de taille moyenne avec un évier de ferme, un placard à porte shaker, des portes de placard blanches, une crédence blanche, une crédence en bois, un électroménager en acier inoxydable, un sol en bois brun, îlot, un sol marron, un plan de travail blanc et plan de travail en marbre.

CLIENT // M
PROJECT TYPE // CONSTRUCTION
LOCATION // HATSUDAI, SHIBUYA-KU, TOKYO, JAPAN
FACILITY // RESIDENCE
GROSS CONSTRUCTION AREA // 71sqm
CONSTRUCTION AREA // 25sqm
RANK // 2 STORY
STRUCTURE // TIMBER FRAME STRUCTURE
PROJECT TEAM // TOMOKO SASAKI
STRUCTURAL ENGINEER // Tetsuya Tanaka Structural Engineers
CONSTRUCTOR // FUJI SOLAR HOUSE
YEAR // 2019
PHOTOGRAPHS // akihideMISHIMA

Duplex Y is located in a multi apartment building, typical to the Carmel mountain neighborhoods. The building has several entrances due to the slope it sits on.
Duplex Y has its own separate entrance and a beautiful view towards Haifa bay and the Golan Heights that can be seen on a clear weather day.
The client - a computer high-tech couple, with their two small daughters asked us for a simple and functional design that could remind them of their frequent visits to central and northern Europe. Their request has been accepted.
Our planning approach was simple indeed, maybe even simple in a radical way:
We followed the principle of clean and ultra minimal spaces, that serve their direct mission only.
Complicated geometry of the rooms has been simplified by implementing built-in wood furniture into numerous niches.
The most 'complicated' room (due to its broken geometry, narrow proportions and sloped ceiling) has been turned into a kid's room shaped as a clean 'wood box' for fun, games and 'edutainment'.
The storage room has been refurbished to maximize it's purpose by creating enough space to store 90% of the entire family's demand.
We've tried to avoid unnecessary decoration. 97% of the design has its functional use in addition to its atmospheric qualities.
Several elements like the structural cylindrical column were exposed to show their original material - concrete.
Photos: Julia Berezina

The Cherry Road project is a humble yet striking example of how small changes can have a big impact. A meaningful project as the final room to be renovated in this house, thus our completion aligned with the family’s move-in. The kitchen posed a number of problems the design worked to remedy. Such as an existing window oriented the room towards a neighboring driveway. The initial design move sought to reorganize the space internally, focusing the view from the sink back through the house to the pool and courtyard beyond. This simple repositioning allowed the range to center on the opposite wall, flanked by two windows that reduce direct views to the driveway while increasing the natural light of the space.
Opposite that opening to the dining room, we created a new custom hutch that has the upper doors bypass doors incorporate an antique mirror, then led they magnified the light and view opposite side of the room. The ceilings we were confined to eight foot four, so we wanted to create as much verticality as possible. All the cabinetry was designed to go to the ceiling, incorporating a simple coat mold at the ceiling. The west wall of the kitchen is primarily floor-to-ceiling storage behind paneled doors. So the refrigeration and freezers are fully integrated.
The island has a custom steel base with hammered legs, with a natural wax finish on it. The top is soapstone and incorporates an integral drain board in the kitchen sink. We did custom bar stools with steel bases and upholstered seats. At the range, we incorporated stainless steel countertops to integrate with the range itself, to make that more seamless flow. The edge detail is historic from the 1930s.
At the range itself, there are a number of custom detailed incorporated for storage of cooking oils and spices, in a pullout. A custom knife block that's in a pull out as well.There is a concealed sort of office for the homeowner behind custom, bi-folding panel doors. So it can be closed and totally concealed, or opened up and engaged with the kitchen.
In the office area, which was a former pantry, we repurposed a granite marble top that was on the former island. The walls have a grasscloth wall covering, which is pinnable, so the homeowner can display photographs, calendars, and schedules.
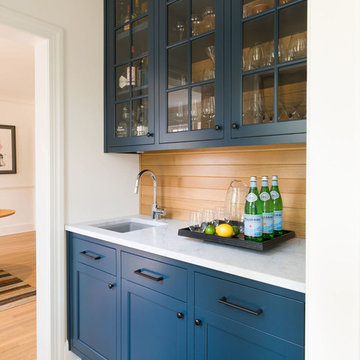
Kitchen
David Hartz Photography
Idées déco pour une grande cuisine parallèle et encastrable moderne fermée avec un évier encastré, un placard à porte shaker, des portes de placard bleues, plan de travail en marbre, une crédence en bois, parquet clair et un plan de travail blanc.
Idées déco pour une grande cuisine parallèle et encastrable moderne fermée avec un évier encastré, un placard à porte shaker, des portes de placard bleues, plan de travail en marbre, une crédence en bois, parquet clair et un plan de travail blanc.

Exemple d'une grande cuisine ouverte tendance en L avec un évier posé, un placard à porte plane, des portes de placard blanches, un plan de travail en bois, une crédence marron, une crédence en bois, un électroménager en acier inoxydable, un sol en vinyl, îlot, un sol marron et un plan de travail marron.
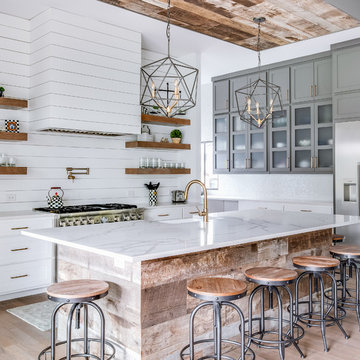
Rosewood Custom Builders
Cette image montre une cuisine rustique avec un évier de ferme, un placard à porte shaker, des portes de placard grises, un plan de travail en quartz modifié, une crédence blanche, une crédence en bois, un électroménager en acier inoxydable, parquet clair, îlot, un sol gris et un plan de travail blanc.
Cette image montre une cuisine rustique avec un évier de ferme, un placard à porte shaker, des portes de placard grises, un plan de travail en quartz modifié, une crédence blanche, une crédence en bois, un électroménager en acier inoxydable, parquet clair, îlot, un sol gris et un plan de travail blanc.
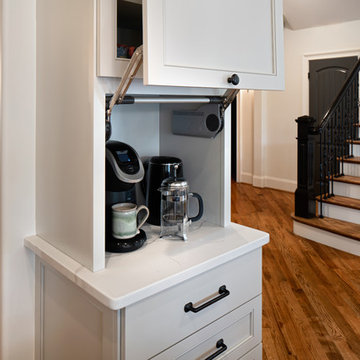
This cabinet was custom designed to fit the Keurig and coffee supplies. The lift up door provides easy access without blocking the pathway. Mugs are stored behind glass doors above, and accessories are stored in the shallow drawers below. The bottomless cabinet and non-porous quartz counters makes clean-up a breeze.
© Deborah Scannell Photography
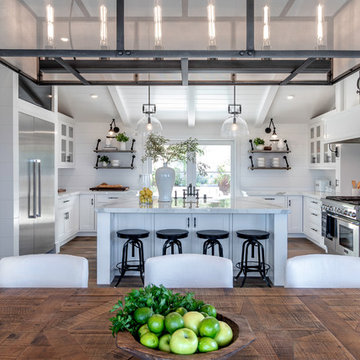
Inspiration pour une cuisine américaine rustique en U de taille moyenne avec un placard à porte shaker, des portes de placard blanches, plan de travail en marbre, une crédence blanche, une crédence en bois, un électroménager en acier inoxydable, un sol en bois brun, îlot, un sol marron et un plan de travail blanc.
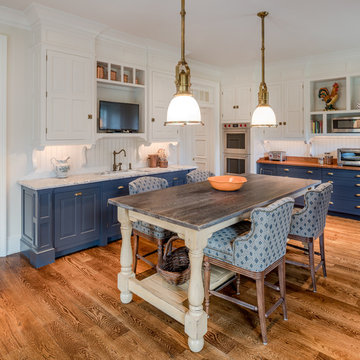
Angle Eye Photography
Dewson Construction
Blackbird Woodworking
Aménagement d'une grande cuisine classique en L avec un évier encastré, un placard avec porte à panneau surélevé, des portes de placard bleues, un plan de travail en bois, une crédence blanche, une crédence en bois, un sol en bois brun, îlot, un sol marron et un plan de travail marron.
Aménagement d'une grande cuisine classique en L avec un évier encastré, un placard avec porte à panneau surélevé, des portes de placard bleues, un plan de travail en bois, une crédence blanche, une crédence en bois, un sol en bois brun, îlot, un sol marron et un plan de travail marron.
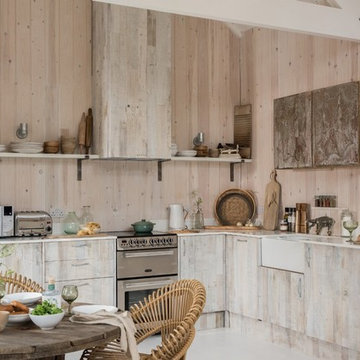
Unique Home Stays
Inspiration pour une cuisine américaine chalet en L de taille moyenne avec un évier de ferme, un placard à porte plane, des portes de placard beiges, une crédence beige, une crédence en bois, un électroménager en acier inoxydable, aucun îlot, un sol gris et un plan de travail blanc.
Inspiration pour une cuisine américaine chalet en L de taille moyenne avec un évier de ferme, un placard à porte plane, des portes de placard beiges, une crédence beige, une crédence en bois, un électroménager en acier inoxydable, aucun îlot, un sol gris et un plan de travail blanc.
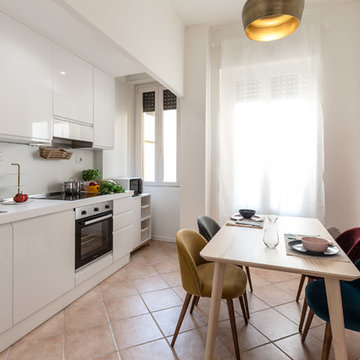
ArchitPhoto
Réalisation d'une cuisine linéaire design fermée et de taille moyenne avec un évier posé, un placard à porte plane, des portes de placard blanches, un plan de travail en stratifié, une crédence blanche, une crédence en bois, un électroménager blanc, un sol en carrelage de céramique et aucun îlot.
Réalisation d'une cuisine linéaire design fermée et de taille moyenne avec un évier posé, un placard à porte plane, des portes de placard blanches, un plan de travail en stratifié, une crédence blanche, une crédence en bois, un électroménager blanc, un sol en carrelage de céramique et aucun îlot.
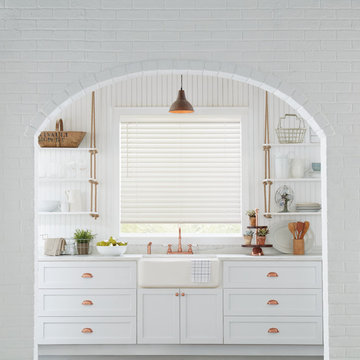
Aménagement d'une cuisine linéaire contemporaine fermée et de taille moyenne avec un évier de ferme, un placard avec porte à panneau encastré, des portes de placard blanches, un plan de travail en quartz modifié, une crédence blanche, une crédence en bois, aucun îlot et un plan de travail blanc.
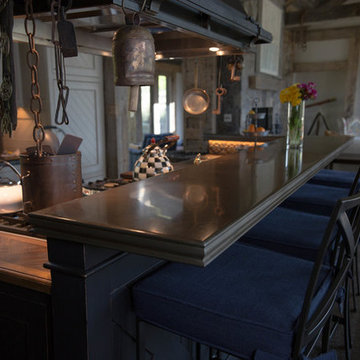
Michael Armstrong
Idées déco pour une cuisine ouverte montagne en L de taille moyenne avec un évier de ferme, un placard avec porte à panneau encastré, des portes de placard blanches, un plan de travail en surface solide, une crédence marron, une crédence en bois, un électroménager en acier inoxydable, parquet foncé, îlot et un sol marron.
Idées déco pour une cuisine ouverte montagne en L de taille moyenne avec un évier de ferme, un placard avec porte à panneau encastré, des portes de placard blanches, un plan de travail en surface solide, une crédence marron, une crédence en bois, un électroménager en acier inoxydable, parquet foncé, îlot et un sol marron.
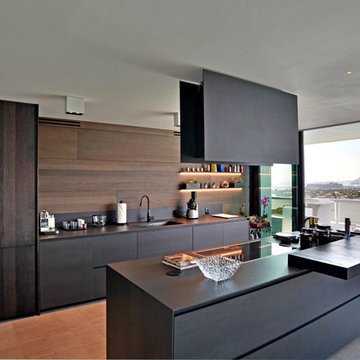
Cette image montre une cuisine parallèle et encastrable design en bois foncé avec un placard à porte plane, une crédence marron, une crédence en bois, un sol en bois brun, îlot et un sol orange.

Photographs by David Wakely, Interior Design by Sherry Williamson Design, and Architecture by
Andrew Mann Architecture.
Réalisation d'une grande cuisine américaine chalet en L et bois brun avec un placard à porte plane, un électroménager en acier inoxydable, un sol en bois brun, un évier de ferme, une crédence marron, une crédence en bois, aucun îlot et un sol beige.
Réalisation d'une grande cuisine américaine chalet en L et bois brun avec un placard à porte plane, un électroménager en acier inoxydable, un sol en bois brun, un évier de ferme, une crédence marron, une crédence en bois, aucun îlot et un sol beige.

Exemple d'une grande cuisine américaine encastrable montagne en L avec un évier de ferme, un placard avec porte à panneau encastré, des portes de placard rouges, un plan de travail en bois, une crédence marron, une crédence en bois, un sol en bois brun, îlot et un sol marron.

Aménagement d'une cuisine américaine contemporaine en L et bois foncé de taille moyenne avec un évier 2 bacs, un placard à porte shaker, un plan de travail en surface solide, une crédence marron, une crédence en bois, un électroménager en acier inoxydable, parquet foncé et une péninsule.
Idées déco de cuisines avec une crédence en bois et une crédence en lambris de bois
8
