Idées déco de cuisines avec une crédence en bois et une crédence en lambris de bois
Trier par :
Budget
Trier par:Populaires du jour
161 - 180 sur 12 120 photos
1 sur 3
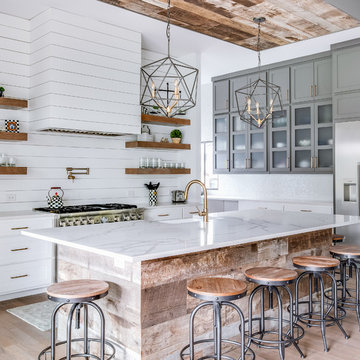
Rosewood Custom Builders
Cette image montre une cuisine rustique avec un évier de ferme, un placard à porte shaker, des portes de placard grises, un plan de travail en quartz modifié, une crédence blanche, une crédence en bois, un électroménager en acier inoxydable, parquet clair, îlot, un sol gris et un plan de travail blanc.
Cette image montre une cuisine rustique avec un évier de ferme, un placard à porte shaker, des portes de placard grises, un plan de travail en quartz modifié, une crédence blanche, une crédence en bois, un électroménager en acier inoxydable, parquet clair, îlot, un sol gris et un plan de travail blanc.
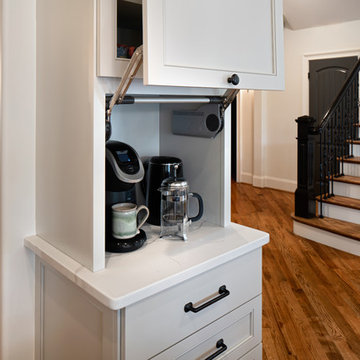
This cabinet was custom designed to fit the Keurig and coffee supplies. The lift up door provides easy access without blocking the pathway. Mugs are stored behind glass doors above, and accessories are stored in the shallow drawers below. The bottomless cabinet and non-porous quartz counters makes clean-up a breeze.
© Deborah Scannell Photography
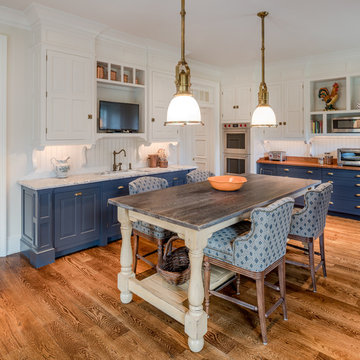
Angle Eye Photography
Dewson Construction
Blackbird Woodworking
Aménagement d'une grande cuisine classique en L avec un évier encastré, un placard avec porte à panneau surélevé, des portes de placard bleues, un plan de travail en bois, une crédence blanche, une crédence en bois, un sol en bois brun, îlot, un sol marron et un plan de travail marron.
Aménagement d'une grande cuisine classique en L avec un évier encastré, un placard avec porte à panneau surélevé, des portes de placard bleues, un plan de travail en bois, une crédence blanche, une crédence en bois, un sol en bois brun, îlot, un sol marron et un plan de travail marron.
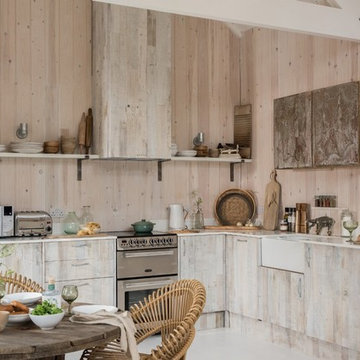
Unique Home Stays
Inspiration pour une cuisine américaine chalet en L de taille moyenne avec un évier de ferme, un placard à porte plane, des portes de placard beiges, une crédence beige, une crédence en bois, un électroménager en acier inoxydable, aucun îlot, un sol gris et un plan de travail blanc.
Inspiration pour une cuisine américaine chalet en L de taille moyenne avec un évier de ferme, un placard à porte plane, des portes de placard beiges, une crédence beige, une crédence en bois, un électroménager en acier inoxydable, aucun îlot, un sol gris et un plan de travail blanc.
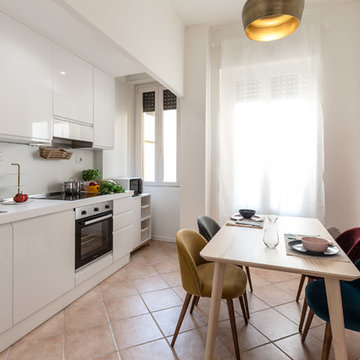
ArchitPhoto
Réalisation d'une cuisine linéaire design fermée et de taille moyenne avec un évier posé, un placard à porte plane, des portes de placard blanches, un plan de travail en stratifié, une crédence blanche, une crédence en bois, un électroménager blanc, un sol en carrelage de céramique et aucun îlot.
Réalisation d'une cuisine linéaire design fermée et de taille moyenne avec un évier posé, un placard à porte plane, des portes de placard blanches, un plan de travail en stratifié, une crédence blanche, une crédence en bois, un électroménager blanc, un sol en carrelage de céramique et aucun îlot.
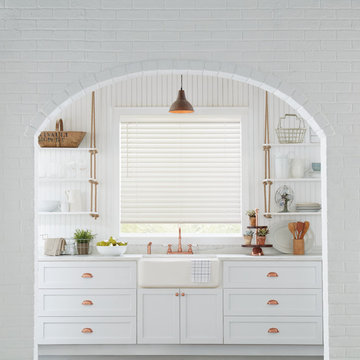
Aménagement d'une cuisine linéaire contemporaine fermée et de taille moyenne avec un évier de ferme, un placard avec porte à panneau encastré, des portes de placard blanches, un plan de travail en quartz modifié, une crédence blanche, une crédence en bois, aucun îlot et un plan de travail blanc.
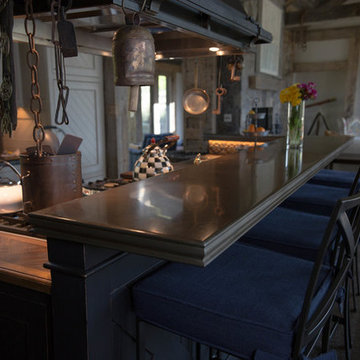
Michael Armstrong
Idées déco pour une cuisine ouverte montagne en L de taille moyenne avec un évier de ferme, un placard avec porte à panneau encastré, des portes de placard blanches, un plan de travail en surface solide, une crédence marron, une crédence en bois, un électroménager en acier inoxydable, parquet foncé, îlot et un sol marron.
Idées déco pour une cuisine ouverte montagne en L de taille moyenne avec un évier de ferme, un placard avec porte à panneau encastré, des portes de placard blanches, un plan de travail en surface solide, une crédence marron, une crédence en bois, un électroménager en acier inoxydable, parquet foncé, îlot et un sol marron.
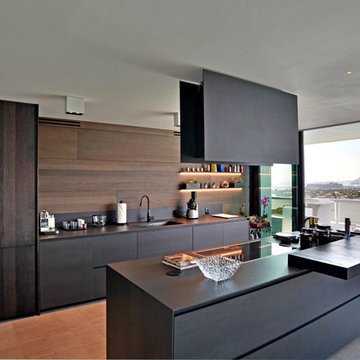
Cette image montre une cuisine parallèle et encastrable design en bois foncé avec un placard à porte plane, une crédence marron, une crédence en bois, un sol en bois brun, îlot et un sol orange.

Photographs by David Wakely, Interior Design by Sherry Williamson Design, and Architecture by
Andrew Mann Architecture.
Réalisation d'une grande cuisine américaine chalet en L et bois brun avec un placard à porte plane, un électroménager en acier inoxydable, un sol en bois brun, un évier de ferme, une crédence marron, une crédence en bois, aucun îlot et un sol beige.
Réalisation d'une grande cuisine américaine chalet en L et bois brun avec un placard à porte plane, un électroménager en acier inoxydable, un sol en bois brun, un évier de ferme, une crédence marron, une crédence en bois, aucun îlot et un sol beige.

Exemple d'une grande cuisine américaine encastrable montagne en L avec un évier de ferme, un placard avec porte à panneau encastré, des portes de placard rouges, un plan de travail en bois, une crédence marron, une crédence en bois, un sol en bois brun, îlot et un sol marron.

Aménagement d'une cuisine américaine contemporaine en L et bois foncé de taille moyenne avec un évier 2 bacs, un placard à porte shaker, un plan de travail en surface solide, une crédence marron, une crédence en bois, un électroménager en acier inoxydable, parquet foncé et une péninsule.

This kitchen was only made possible by a combination of manipulating the architecture of the house and redefining the spaces. Some structural limitations gave rise to elegant solutions in the design of the demising walls and the ceiling over the kitchen. This ceiling design motif was repeated for the breakfast area and the dining room adjacent. The former porch was captured to the interior for an enhanced breakfast room. New defining walls established a language that was repeated in the cabinet layout. A walnut eating bar is shaped to match the walnut cabinets that surround the fridge. This bridge shape was again repeated in the shape of the countertop.
Two-tone cabinets of black gloss lacquer and horizontal grain-matched walnut create a striking contrast to each other and are complimented by the limestone floor and stainless appliances. By intentionally leaving the cooktop wall empty of uppers that tough the ceiling, a simple solution of walnut backsplash panels adds to the width perception of the room.
Photo Credit: Metropolis Studio

Inspiration pour une grande cuisine encastrable et blanche et bois bohème en L fermée avec un évier de ferme, un placard avec porte à panneau encastré, des portes de placard blanches, un plan de travail en granite, une crédence blanche, une crédence en bois, un sol en bois brun, aucun îlot, un sol marron et un plan de travail marron.

Exemple d'une arrière-cuisine chic en L avec un placard avec porte à panneau encastré, un plan de travail en quartz, une crédence bleue, une crédence en bois, un plan de travail blanc, parquet foncé, un sol marron et des portes de placard grises.

Our design process is set up to tease out what is unique about a project and a client so that we can create something peculiar to them. When we first went to see this client, we noticed that they used their fridge as a kind of notice board to put up pictures by the kids, reminders, lists, cards etc… with magnets onto the metal face of the old fridge. In their new kitchen they wanted integrated appliances and for things to be neat, but we felt these drawings and cards needed a place to be celebrated and we proposed a cork panel integrated into the cabinet fronts… the idea developed into a full band of cork, stained black to match the black front of the oven, to bind design together. It also acts as a bit of a sound absorber (important when you have 3yr old twins!) and sits over the splash back so that there is a lot of space to curate an evolving backdrop of things you might pin to it.
In this design, we wanted to design the island as big table in the middle of the room. The thing about thinking of an island like a piece of furniture in this way is that it allows light and views through and around; it all helps the island feel more delicate and elegant… and the room less taken up by island. The frame is made from solid oak and we stained it black to balance the composition with the stained cork.
The sink run is a set of floating drawers that project from the wall and the flooring continues under them - this is important because again, it makes the room feel more spacious. The full height cabinets are purposefully a calm, matt off white. We used Farrow and Ball ’School house white’… because its our favourite ‘white’ of course! All of the whitegoods are integrated into this full height run: oven, microwave, fridge, freezer, dishwasher and a gigantic pantry cupboard.
A sweet detail is the hand turned cabinet door knobs - The clients are music lovers and the knobs are enlarged versions of the volume knob from a 1970s record player.

With a striking, bold design that's both sleek and warm, this modern rustic black kitchen is a beautiful example of the best of both worlds.
When our client from Wendover approached us to re-design their kitchen, they wanted something sleek and sophisticated but also comfortable and warm. We knew just what to do — design and build a contemporary yet cosy kitchen.
This space is about clean, sleek lines. We've chosen Hacker Systemat cabinetry — sleek and sophisticated — in the colours Black and Oak. A touch of warm wood enhances the black units in the form of oak shelves and backsplash. The wooden accents also perfectly match the exposed ceiling trusses, creating a cohesive space.
This modern, inviting space opens up to the garden through glass folding doors, allowing a seamless transition between indoors and out. The area has ample lighting from the garden coming through the glass doors, while the under-cabinet lighting adds to the overall ambience.
The island is built with two types of worksurface: Dekton Laurent (a striking dark surface with gold veins) for cooking and Corian Designer White for eating. Lastly, the space is furnished with black Siemens appliances, which fit perfectly into the dark colour palette of the space.
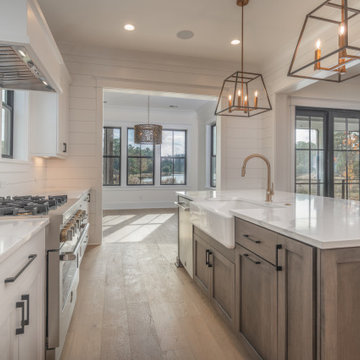
Réalisation d'une cuisine marine avec une crédence en lambris de bois, un électroménager en acier inoxydable et îlot.

Idée de décoration pour une grande cuisine ouverte champêtre en U avec un évier de ferme, un placard avec porte à panneau encastré, des portes de placard blanches, un plan de travail en quartz modifié, une crédence blanche, une crédence en lambris de bois, un électroménager en acier inoxydable, un sol en bois brun, îlot, un sol marron et un plan de travail blanc.

Cette image montre une grande cuisine américaine rustique en U avec un évier encastré, un placard à porte shaker, des portes de placard blanches, un plan de travail en granite, une crédence jaune, une crédence en lambris de bois, un électroménager en acier inoxydable, un sol en vinyl, îlot, un sol gris et plan de travail noir.
Idées déco de cuisines avec une crédence en bois et une crédence en lambris de bois
9
