Idées déco de cuisines avec une crédence en brique et un plan de travail beige
Trier par :
Budget
Trier par:Populaires du jour
121 - 140 sur 386 photos
1 sur 3
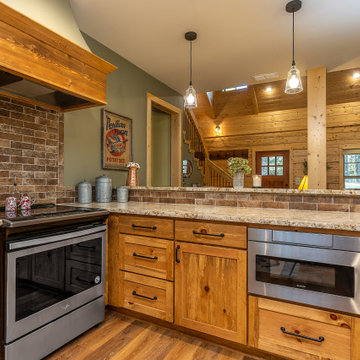
Cette image montre une cuisine américaine rustique en L et bois brun de taille moyenne avec un évier de ferme, un placard à porte shaker, un plan de travail en granite, une crédence marron, une crédence en brique, un électroménager en acier inoxydable, un sol en vinyl, une péninsule, un sol marron et un plan de travail beige.
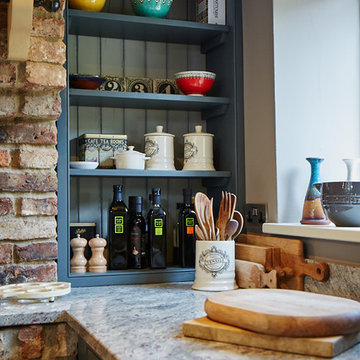
Photo Credits: Sean Knott
Cette image montre une cuisine américaine rustique en U de taille moyenne avec un évier de ferme, un placard à porte affleurante, des portes de placard bleues, un plan de travail en granite, une crédence en brique, un électroménager de couleur, parquet foncé, aucun îlot, un sol marron et un plan de travail beige.
Cette image montre une cuisine américaine rustique en U de taille moyenne avec un évier de ferme, un placard à porte affleurante, des portes de placard bleues, un plan de travail en granite, une crédence en brique, un électroménager de couleur, parquet foncé, aucun îlot, un sol marron et un plan de travail beige.
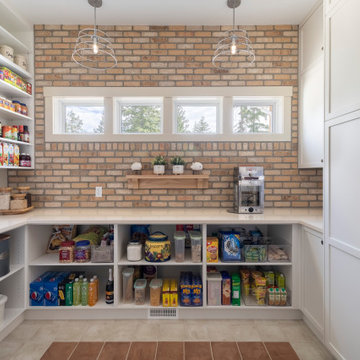
Idée de décoration pour une grande cuisine américaine champêtre en L avec un évier de ferme, un placard à porte shaker, des portes de placard blanches, un plan de travail en quartz modifié, une crédence marron, une crédence en brique, un électroménager noir, îlot et un plan de travail beige.
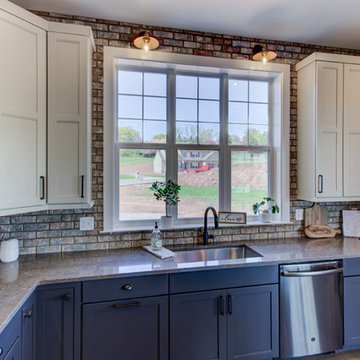
This 2-story home with first-floor owner’s suite includes a 3-car garage and an inviting front porch. A dramatic 2-story ceiling welcomes you into the foyer where hardwood flooring extends throughout the main living areas of the home including the dining room, great room, kitchen, and breakfast area. The foyer is flanked by the study to the right and the formal dining room with stylish coffered ceiling and craftsman style wainscoting to the left. The spacious great room with 2-story ceiling includes a cozy gas fireplace with custom tile surround. Adjacent to the great room is the kitchen and breakfast area. The kitchen is well-appointed with Cambria quartz countertops with tile backsplash, attractive cabinetry and a large pantry. The sunny breakfast area provides access to the patio and backyard. The owner’s suite with includes a private bathroom with 6’ tile shower with a fiberglass base, free standing tub, and an expansive closet. The 2nd floor includes a loft, 2 additional bedrooms and 2 full bathrooms.
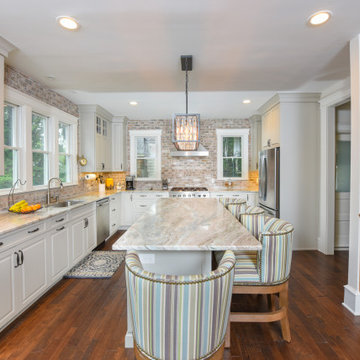
Aménagement d'une cuisine classique en U avec un évier encastré, un placard avec porte à panneau surélevé, des portes de placard blanches, une crédence grise, une crédence en brique, un électroménager en acier inoxydable, parquet foncé, îlot, un sol marron et un plan de travail beige.
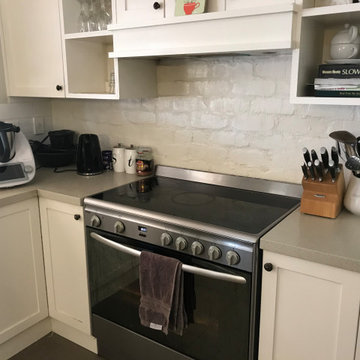
A simple but lovely Kitchen. Stone benchtops in a warm colour to suit the style of home, teamed with white shaker styled cabinetry & neutral coloured walls. Timeless & elegant.
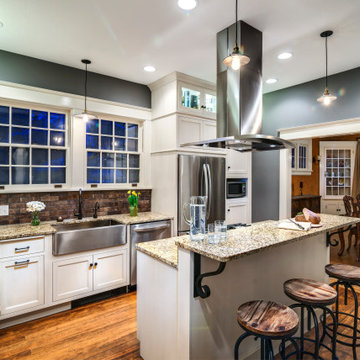
Réalisation d'une petite cuisine tradition en L fermée avec un évier de ferme, un placard à porte affleurante, des portes de placard blanches, un plan de travail en granite, une crédence rouge, une crédence en brique, un électroménager en acier inoxydable, parquet foncé, îlot, un sol marron et un plan de travail beige.
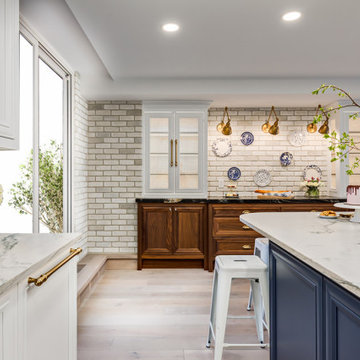
Cette photo montre une cuisine encastrable en U avec un évier encastré, un placard avec porte à panneau encastré, des portes de placard bleues, un plan de travail en quartz, une crédence en brique, parquet clair, îlot, un sol beige et un plan de travail beige.
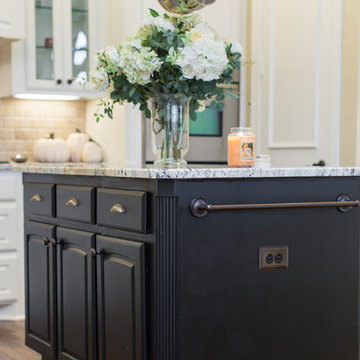
Idées déco pour une cuisine ouverte classique en L avec un placard avec porte à panneau surélevé, des portes de placard blanches, un plan de travail en granite, une crédence beige, une crédence en brique, un électroménager en acier inoxydable, un sol en bois brun, îlot, un sol marron et un plan de travail beige.
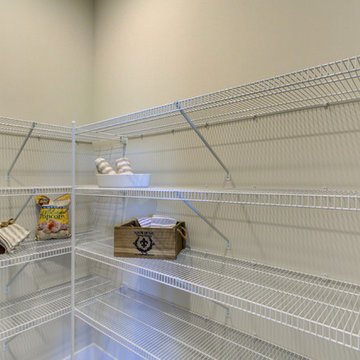
This 2-story home with first-floor owner’s suite includes a 3-car garage and an inviting front porch. A dramatic 2-story ceiling welcomes you into the foyer where hardwood flooring extends throughout the main living areas of the home including the dining room, great room, kitchen, and breakfast area. The foyer is flanked by the study to the right and the formal dining room with stylish coffered ceiling and craftsman style wainscoting to the left. The spacious great room with 2-story ceiling includes a cozy gas fireplace with custom tile surround. Adjacent to the great room is the kitchen and breakfast area. The kitchen is well-appointed with Cambria quartz countertops with tile backsplash, attractive cabinetry and a large pantry. The sunny breakfast area provides access to the patio and backyard. The owner’s suite with includes a private bathroom with 6’ tile shower with a fiberglass base, free standing tub, and an expansive closet. The 2nd floor includes a loft, 2 additional bedrooms and 2 full bathrooms.
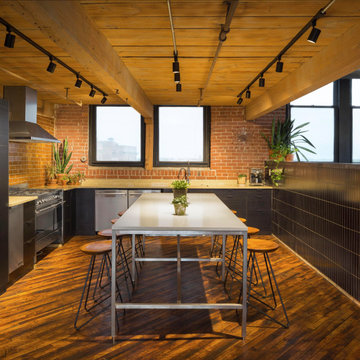
This kitchen's warm neutral brick backsplash amplifies the industrial style of the space.
DESIGN
Foreground Design
PHOTOS
Anthony White
INSTALLER
Printfresh
Tile Shown: Glazed Thin Brick in Columbia Plateau
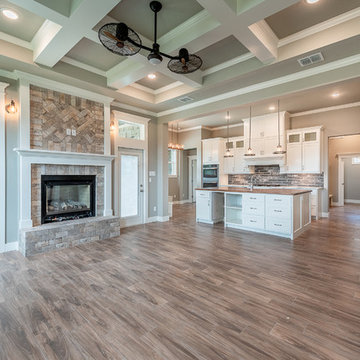
Aménagement d'une grande cuisine américaine craftsman avec un évier de ferme, un placard à porte shaker, des portes de placard blanches, un plan de travail en bois, une crédence grise, une crédence en brique, un électroménager en acier inoxydable, un sol en carrelage de céramique, îlot, un sol marron et un plan de travail beige.
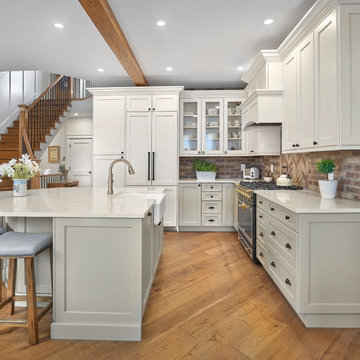
Cette image montre une cuisine américaine encastrable traditionnelle en L de taille moyenne avec un évier de ferme, un placard avec porte à panneau encastré, des portes de placards vertess, un plan de travail en quartz modifié, une crédence marron, une crédence en brique, parquet clair, îlot, un sol marron et un plan de travail beige.
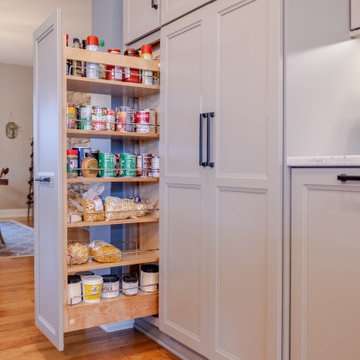
This kitchen was updated with Medallion maple wood species, Middleton door with a flat panel in Sandpiper Classic paint on the perimeter of the kitchen. The bar area and shelving unit and kitchen island features frameless cabinets by Design Craft in maple wood species, Potter Mills door style with flat center panel French Roast stain with Sable glaze and highlight. The countertops are Eternia Castlebar quartz with a roundover edge and a Blanco white fireclay apron front sink. Moen single handle faucet in matte black. A 4-light candelabra pendant light by Park Harbor hangs over the island and a Seagull 5-light Ravenwood chandelier hangs over the dining room table.
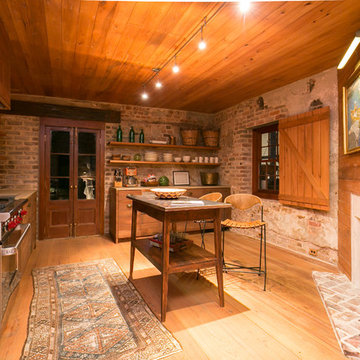
Colin Grey Voigt
Idées déco pour une cuisine parallèle classique en bois brun fermée avec un évier posé, un placard à porte plane, un plan de travail en granite, une crédence marron, une crédence en brique, un électroménager en acier inoxydable, un sol en bois brun, aucun îlot, un sol marron et un plan de travail beige.
Idées déco pour une cuisine parallèle classique en bois brun fermée avec un évier posé, un placard à porte plane, un plan de travail en granite, une crédence marron, une crédence en brique, un électroménager en acier inoxydable, un sol en bois brun, aucun îlot, un sol marron et un plan de travail beige.
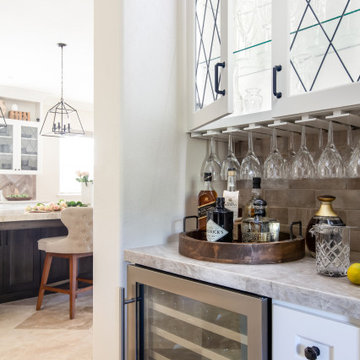
Idée de décoration pour une grande cuisine ouverte tradition en L et bois vieilli avec un évier de ferme, un placard à porte shaker, un plan de travail en quartz, une crédence multicolore, une crédence en brique, un électroménager en acier inoxydable, un sol en travertin, îlot, un sol beige et un plan de travail beige.
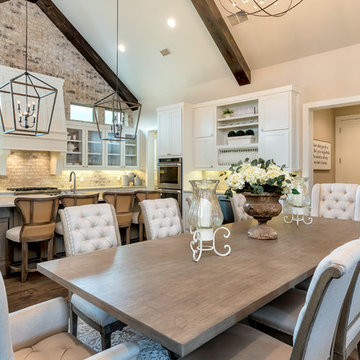
Photography by Todd Ramsey,
www.impressia.net
Exemple d'une grande cuisine américaine linéaire chic avec un évier de ferme, un plan de travail en granite, une crédence beige, une crédence en brique, un électroménager en acier inoxydable, un sol en bois brun, îlot, un sol marron et un plan de travail beige.
Exemple d'une grande cuisine américaine linéaire chic avec un évier de ferme, un plan de travail en granite, une crédence beige, une crédence en brique, un électroménager en acier inoxydable, un sol en bois brun, îlot, un sol marron et un plan de travail beige.
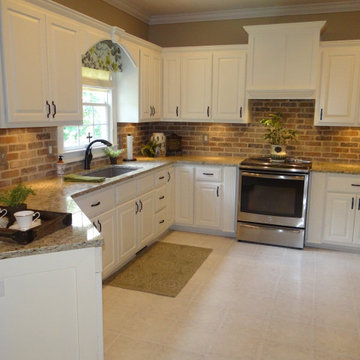
Idées déco pour une cuisine classique en U fermée et de taille moyenne avec un évier encastré, un placard avec porte à panneau surélevé, des portes de placard blanches, un plan de travail en granite, une crédence marron, une crédence en brique, un électroménager en acier inoxydable, sol en stratifié, aucun îlot, un sol beige et un plan de travail beige.
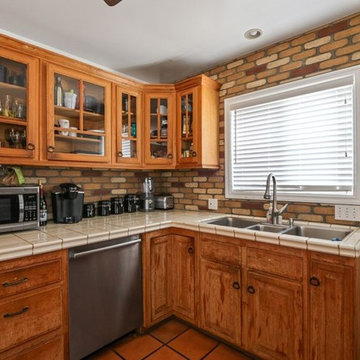
Candy
Aménagement d'une cuisine ouverte classique en L et bois vieilli avec un évier 3 bacs, un placard à porte shaker, plan de travail carrelé, une crédence multicolore, une crédence en brique, un électroménager en acier inoxydable, tomettes au sol, aucun îlot, un sol orange et un plan de travail beige.
Aménagement d'une cuisine ouverte classique en L et bois vieilli avec un évier 3 bacs, un placard à porte shaker, plan de travail carrelé, une crédence multicolore, une crédence en brique, un électroménager en acier inoxydable, tomettes au sol, aucun îlot, un sol orange et un plan de travail beige.
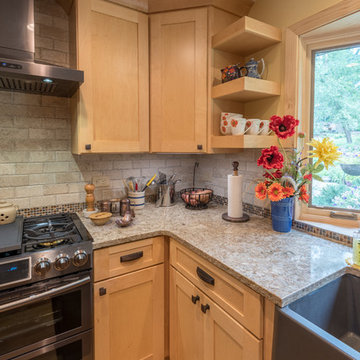
This extensive kitchen remodel was done for a lake home in Haugen, WI. It's features include:
CABINETS: Holiday Kitchens
CABINET STYLE: Mission 3" doors & drawer fronts
STAIN COLOR(S): Maple "Praline" and Maple "Fireside"
COUNTERTOPS: Cambria "Berkeley"
SINK: Blanco "Ikon" Apron front in "Cinder" color
HARDWARE: Jefferey Alexander "Annadale" in Brushed Oil Rubbed Bronze
WINDOWS: Andersen
Idées déco de cuisines avec une crédence en brique et un plan de travail beige
7