Idées déco de cuisines avec une crédence en brique et un plan de travail beige
Trier par :
Budget
Trier par:Populaires du jour
141 - 160 sur 386 photos
1 sur 3
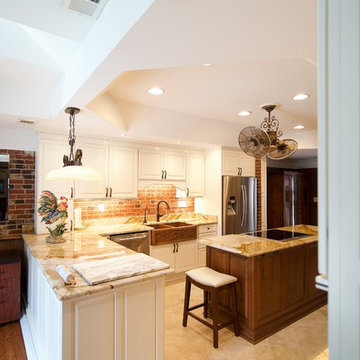
Idée de décoration pour une cuisine ouverte champêtre en U de taille moyenne avec un évier de ferme, un placard avec porte à panneau surélevé, des portes de placard blanches, un plan de travail en granite, une crédence en brique, un électroménager en acier inoxydable, un sol en travertin, îlot, un sol beige et un plan de travail beige.
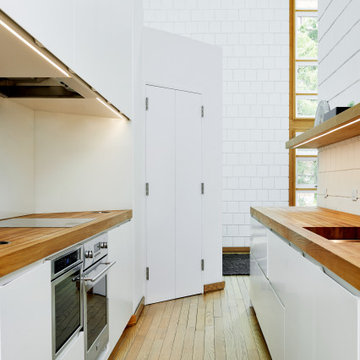
Kitchen galley
Idée de décoration pour une très grande cuisine parallèle minimaliste avec un évier posé, un placard à porte plane, des portes de placard blanches, un plan de travail en bois, une crédence blanche, une crédence en brique, un électroménager en acier inoxydable, parquet clair, un sol beige et un plan de travail beige.
Idée de décoration pour une très grande cuisine parallèle minimaliste avec un évier posé, un placard à porte plane, des portes de placard blanches, un plan de travail en bois, une crédence blanche, une crédence en brique, un électroménager en acier inoxydable, parquet clair, un sol beige et un plan de travail beige.
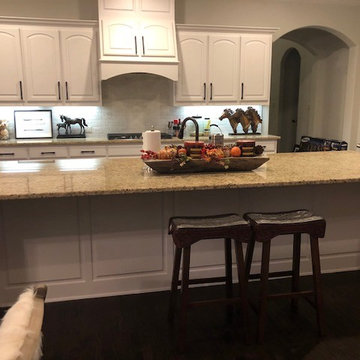
Cette photo montre une cuisine ouverte chic en U de taille moyenne avec un placard avec porte à panneau surélevé, des portes de placard blanches, un plan de travail en granite, parquet foncé, un sol marron, un évier encastré, une crédence blanche, une crédence en brique, un électroménager en acier inoxydable, une péninsule et un plan de travail beige.
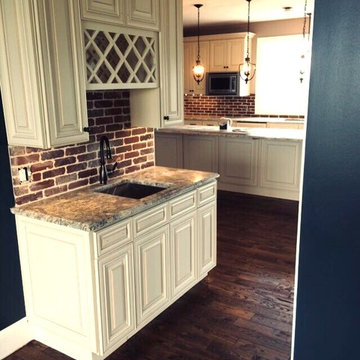
Project: Hardwood floor installation, sand, stain and finish. Wood: White Oak Color: Stain - Custom Color
Finish: Oil base, semi-gloss
Réalisation d'une très grande arrière-cuisine parallèle champêtre avec un évier posé, un plan de travail en quartz modifié, une crédence en brique, parquet foncé, 2 îlots et un plan de travail beige.
Réalisation d'une très grande arrière-cuisine parallèle champêtre avec un évier posé, un plan de travail en quartz modifié, une crédence en brique, parquet foncé, 2 îlots et un plan de travail beige.
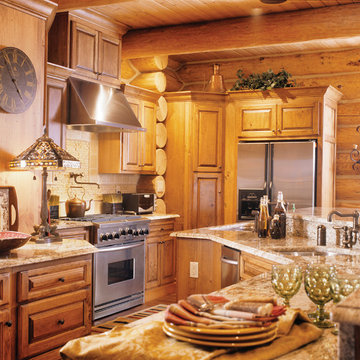
Cette photo montre une très grande cuisine américaine parallèle montagne en bois brun avec un évier encastré, un placard avec porte à panneau surélevé, un plan de travail en granite, une crédence jaune, une crédence en brique, un électroménager en acier inoxydable, parquet foncé, îlot et un plan de travail beige.
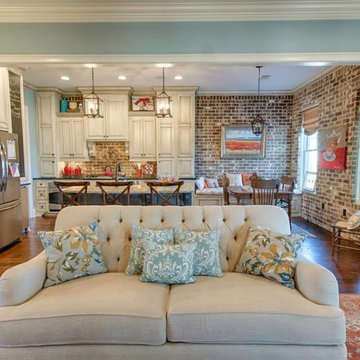
Réalisation d'une cuisine ouverte linéaire tradition de taille moyenne avec un placard avec porte à panneau surélevé, des portes de placard beiges, un plan de travail en granite, une crédence marron, une crédence en brique, un électroménager en acier inoxydable, parquet foncé, îlot, un sol marron et un plan de travail beige.
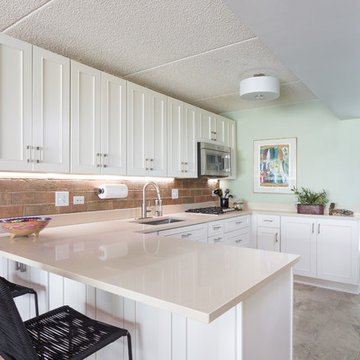
Adam Milton
Idée de décoration pour une petite cuisine ouverte design en L avec un évier encastré, un placard à porte shaker, des portes de placard blanches, un plan de travail en quartz modifié, une crédence rouge, une crédence en brique, un électroménager en acier inoxydable, un sol en carrelage de porcelaine, une péninsule, un sol beige et un plan de travail beige.
Idée de décoration pour une petite cuisine ouverte design en L avec un évier encastré, un placard à porte shaker, des portes de placard blanches, un plan de travail en quartz modifié, une crédence rouge, une crédence en brique, un électroménager en acier inoxydable, un sol en carrelage de porcelaine, une péninsule, un sol beige et un plan de travail beige.
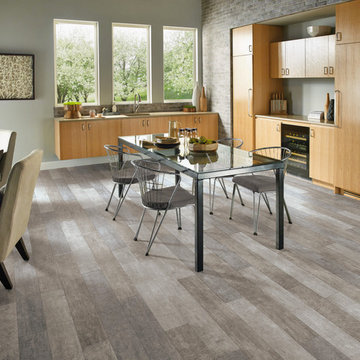
Cette image montre une grande cuisine ouverte design en L et bois clair avec un évier encastré, un placard à porte plane, un plan de travail en granite, une crédence marron, une crédence en brique, un électroménager en acier inoxydable, parquet clair, aucun îlot, un sol marron et un plan de travail beige.
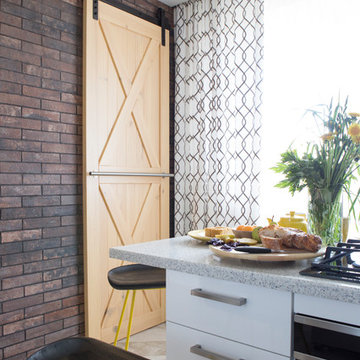
Амбарная откатная дверь закрывает проход в гостиную, с которой соединена кухня. Дверь прекрасно сочетается с декоративным кирпичом.
Réalisation d'une cuisine ouverte beige et blanche design en U de taille moyenne avec un évier encastré, un placard à porte plane, des portes de placard blanches, un plan de travail en surface solide, une crédence marron, une crédence en brique, un électroménager en acier inoxydable, un sol en carrelage de porcelaine, une péninsule, un sol beige et un plan de travail beige.
Réalisation d'une cuisine ouverte beige et blanche design en U de taille moyenne avec un évier encastré, un placard à porte plane, des portes de placard blanches, un plan de travail en surface solide, une crédence marron, une crédence en brique, un électroménager en acier inoxydable, un sol en carrelage de porcelaine, une péninsule, un sol beige et un plan de travail beige.
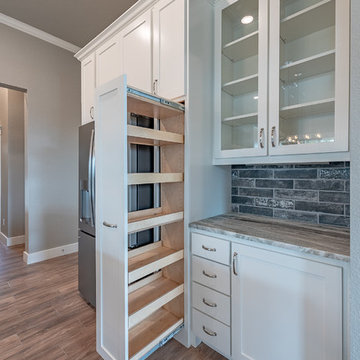
Aménagement d'une grande cuisine américaine craftsman avec un évier de ferme, un placard à porte shaker, des portes de placard blanches, un plan de travail en bois, une crédence grise, une crédence en brique, un électroménager en acier inoxydable, un sol en carrelage de céramique, îlot, un sol marron et un plan de travail beige.
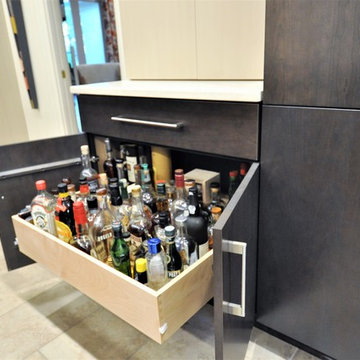
Cette photo montre une grande cuisine américaine moderne en U et bois clair avec un évier encastré, un placard à porte plane, une crédence en brique, un électroménager en acier inoxydable, un sol en carrelage de porcelaine, îlot, un sol beige et un plan de travail beige.
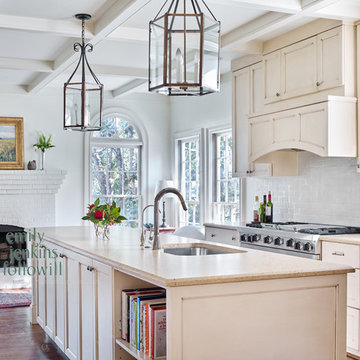
Emily Followill Photographer
Exemple d'une cuisine parallèle chic avec un évier 1 bac, un placard à porte plane, un plan de travail en surface solide, une crédence blanche, une crédence en brique, un électroménager en acier inoxydable, un sol en bois brun, îlot, un sol marron et un plan de travail beige.
Exemple d'une cuisine parallèle chic avec un évier 1 bac, un placard à porte plane, un plan de travail en surface solide, une crédence blanche, une crédence en brique, un électroménager en acier inoxydable, un sol en bois brun, îlot, un sol marron et un plan de travail beige.
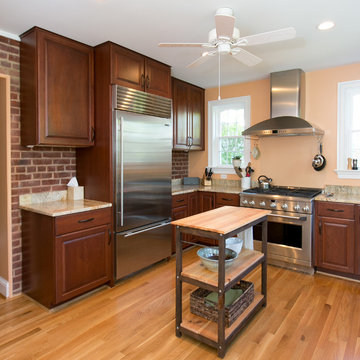
Cette image montre une cuisine en L et bois foncé fermée et de taille moyenne avec un évier encastré, un placard avec porte à panneau surélevé, un plan de travail en granite, une crédence rouge, une crédence en brique, un électroménager en acier inoxydable, parquet clair, îlot, un sol marron et un plan de travail beige.
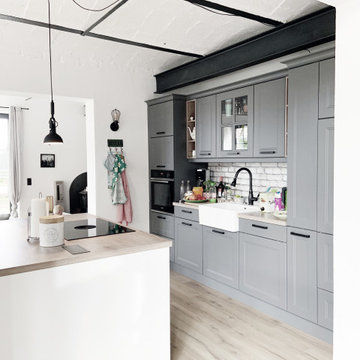
Küche mit historischen Kappendecken-
Umbau einer Scheune von der Werkstatt zum
Einfamilienhaus auf zwei Ebenen
Blumberg bei Berlin
2017-2020
LPH 1-8
Exemple d'une grande cuisine ouverte linéaire tendance avec un évier de ferme, un placard avec porte à panneau surélevé, des portes de placard grises, un plan de travail en stéatite, une crédence blanche, une crédence en brique, parquet clair, 2 îlots, un plan de travail beige et un plafond voûté.
Exemple d'une grande cuisine ouverte linéaire tendance avec un évier de ferme, un placard avec porte à panneau surélevé, des portes de placard grises, un plan de travail en stéatite, une crédence blanche, une crédence en brique, parquet clair, 2 îlots, un plan de travail beige et un plafond voûté.
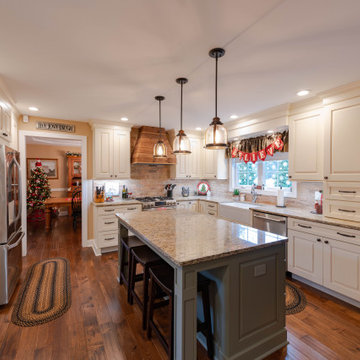
Cette image montre une grande arrière-cuisine rustique en U avec un évier de ferme, un placard avec porte à panneau encastré, des portes de placard blanches, un plan de travail en granite, une crédence rouge, une crédence en brique, un électroménager en acier inoxydable, un sol en bois brun, îlot, un sol marron et un plan de travail beige.
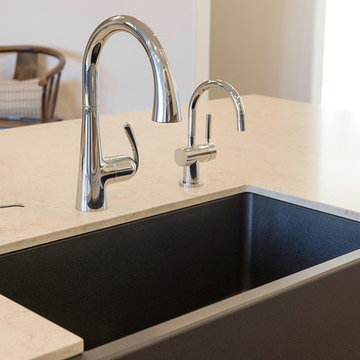
BELLA ANIMA
Our Clients wanted space for entertainment as well as congregating for family casual meals. We were looking at a space that had several choppy rooms and one dramatic staircase that was hidden behind a very tight wall. The challenge was to incorporate the curving staircase with the design so that it looked like it was part of the open concept living area.
In order to make use of the space we had to use a beam to open up the area. To incorporate the circular staircase, we made a semi circle dining area and we brought the countertop down to a dining height and changed the material type to a wood. We were so pleased to be able to give them the eclectic look that they loved, a mix of several materials, and a working area that exceeded their expectations.
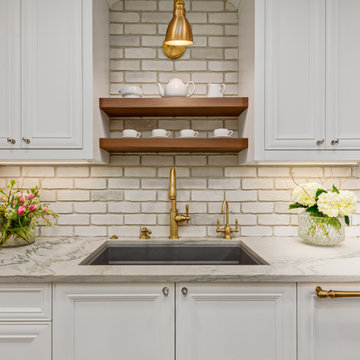
Inspiration pour une cuisine encastrable en U avec un évier encastré, un placard avec porte à panneau encastré, des portes de placard bleues, un plan de travail en quartz, une crédence en brique, parquet clair, îlot, un sol beige et un plan de travail beige.
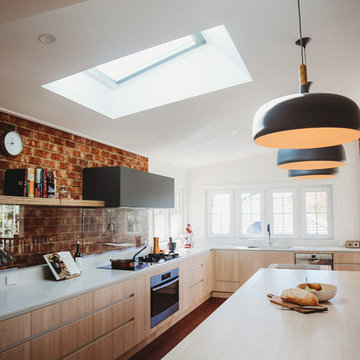
This warm and light-filled extension adds a large and comfortable kitchen to a grand red brick Canberra home.
The original kitchen was small, cramped, and totally unsuited to the scale of the existing home. Though light and airy, it lacked connection to the backyard, outdoor areas and other parts of the house. Storage was limited, and not suited to entertaining or managing the needs of a growing family.
The new kitchen keeps the light-filled location on the northern corner of the house, but more than doubles the size of the space. Generous benches, an island bench the whole family can gather around, and a large walk in pantry make the new kitchen a social hub and ta true "heart of the house."
Photographer: https://www.kirstynsmartphotography.com.au/
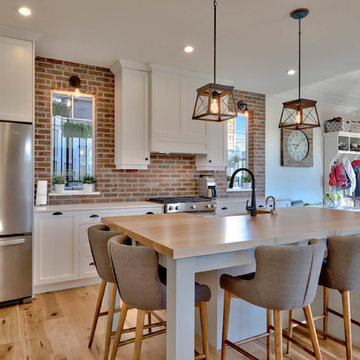
Cette photo montre une cuisine américaine parallèle nature avec un évier de ferme, un placard avec porte à panneau encastré, des portes de placard blanches, un plan de travail en bois, une crédence rouge, une crédence en brique, un électroménager en acier inoxydable, un sol en bois brun, îlot, un sol marron et un plan de travail beige.
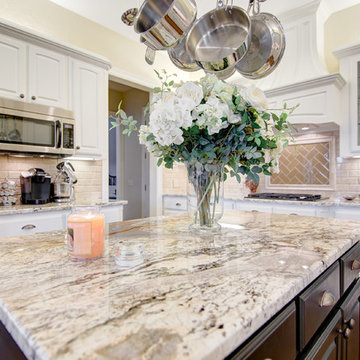
Inspiration pour une cuisine ouverte traditionnelle en L avec un placard avec porte à panneau surélevé, des portes de placard blanches, un plan de travail en granite, une crédence beige, une crédence en brique, un électroménager en acier inoxydable, un sol en bois brun, îlot, un sol marron et un plan de travail beige.
Idées déco de cuisines avec une crédence en brique et un plan de travail beige
8