Idées déco de cuisines avec une crédence en brique
Trier par :
Budget
Trier par:Populaires du jour
61 - 80 sur 1 998 photos
1 sur 3

Cette photo montre une cuisine américaine industrielle en bois brun de taille moyenne avec un placard à porte plane, un plan de travail en inox, une crédence en brique, un électroménager en acier inoxydable, un sol en ardoise, îlot, un sol noir et un évier intégré.
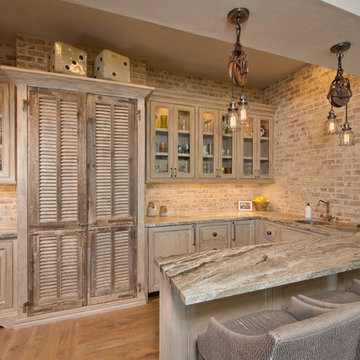
Réalisation d'une cuisine ouverte encastrable champêtre en L et bois clair de taille moyenne avec un évier 1 bac, un placard avec porte à panneau surélevé, un plan de travail en granite, une crédence en brique, un sol en bois brun, une péninsule et un sol marron.
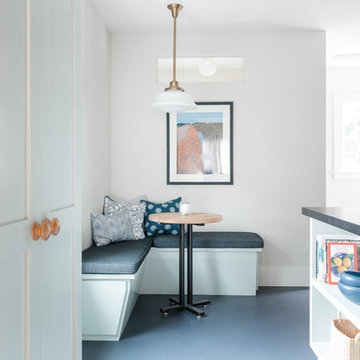
Small functional urban breakfast nook across from kitchen maximizes usable entertaining space.
Inspiration pour une cuisine américaine traditionnelle en U de taille moyenne avec un évier posé, un placard à porte shaker, des portes de placard bleues, un plan de travail en granite, une crédence blanche, une crédence en brique, un électroménager en acier inoxydable, un sol en linoléum, une péninsule, un sol bleu et plan de travail noir.
Inspiration pour une cuisine américaine traditionnelle en U de taille moyenne avec un évier posé, un placard à porte shaker, des portes de placard bleues, un plan de travail en granite, une crédence blanche, une crédence en brique, un électroménager en acier inoxydable, un sol en linoléum, une péninsule, un sol bleu et plan de travail noir.
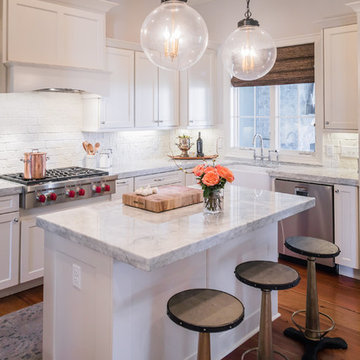
Inspiration pour une cuisine traditionnelle en L avec un évier de ferme, un placard à porte shaker, des portes de placard blanches, une crédence blanche, une crédence en brique, un électroménager en acier inoxydable, parquet foncé, îlot, plan de travail en marbre, un sol marron, un plan de travail gris et fenêtre au-dessus de l'évier.
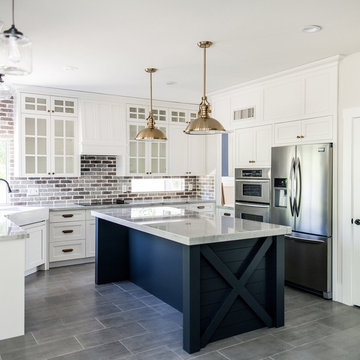
This airy farmhouse kitchen has modern touch incorporating farmhouse details like the brick back splash, shaker style cabinet doors and X siding on the island with clean colors and polished style.
This kitchen utilizes Frameless full overlay Cabinet doors to maximize storage space.
Project By: Urban Vision Woodworks
Michael Alaman
602.882.6606
michael.alaman@yahoo.com
Instagram: www.instagram.com/urban_vision_woodworks
Materials Supplied by: Peterman Lumber, Inc.
Fontana, CA | Las Vegas, NV | Phoenix, AZ
http://petermanlumber.com/
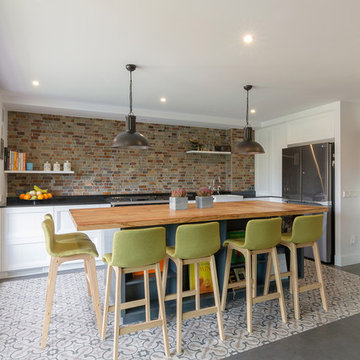
Arquitecto Arancha Riestra
Exemple d'une cuisine ouverte méditerranéenne en L avec un placard à porte shaker, des portes de placard blanches, un plan de travail en bois, une crédence en brique, un électroménager en acier inoxydable et îlot.
Exemple d'une cuisine ouverte méditerranéenne en L avec un placard à porte shaker, des portes de placard blanches, un plan de travail en bois, une crédence en brique, un électroménager en acier inoxydable et îlot.
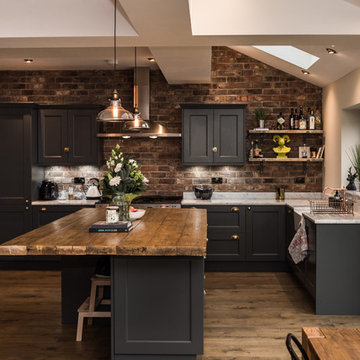
Réalisation d'une cuisine ouverte tradition en L de taille moyenne avec un évier de ferme, îlot, un placard à porte shaker, des portes de placard noires, une crédence en brique, un sol en bois brun et plan de travail en marbre.
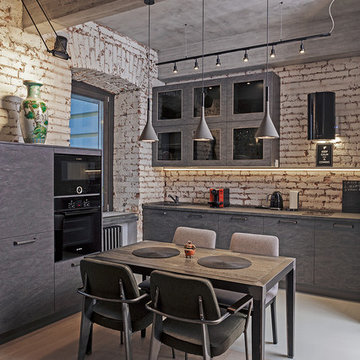
Проект: Марина Денисова, Лариса Колмыкова
Фото: Виталий Растопчин, Андрей Сорокин
Aménagement d'une cuisine ouverte industrielle en L de taille moyenne avec un placard à porte plane, des portes de placard grises, un plan de travail en surface solide, aucun îlot, une crédence en brique, un électroménager noir et parquet clair.
Aménagement d'une cuisine ouverte industrielle en L de taille moyenne avec un placard à porte plane, des portes de placard grises, un plan de travail en surface solide, aucun îlot, une crédence en brique, un électroménager noir et parquet clair.

The term “industrial” evokes images of large factories with lots of machinery and moving parts. These cavernous, old brick buildings, built with steel and concrete are being rehabilitated into very desirable living spaces all over the country. Old manufacturing spaces have unique architectural elements that are often reclaimed and repurposed into what is now open residential living space. Exposed ductwork, concrete beams and columns, even the metal frame windows are considered desirable design elements that give a nod to the past.
This unique loft space is a perfect example of the rustic industrial style. The exposed beams, brick walls, and visible ductwork speak to the building’s past. Add a modern kitchen in complementing materials and you have created casual sophistication in a grand space.
Dura Supreme’s Silverton door style in Black paint coordinates beautifully with the black metal frames on the windows. Knotty Alder with a Hazelnut finish lends that rustic detail to a very sleek design. Custom metal shelving provides storage as well a visual appeal by tying all of the industrial details together.
Custom details add to the rustic industrial appeal of this industrial styled kitchen design with Dura Supreme Cabinetry.
Request a FREE Dura Supreme Brochure Packet:
http://www.durasupreme.com/request-brochure
Find a Dura Supreme Showroom near you today:
http://www.durasupreme.com/dealer-locator
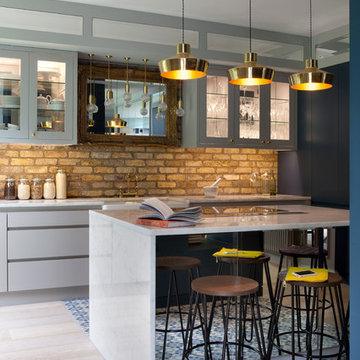
Exemple d'une cuisine américaine linéaire industrielle avec un placard à porte vitrée, des portes de placard grises, une crédence beige, une crédence en brique et îlot.
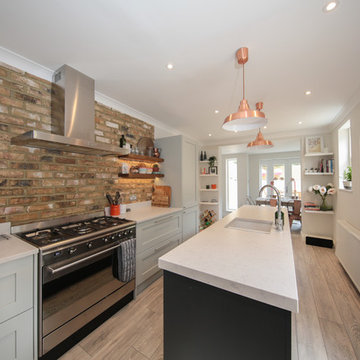
Renovation of a substantial three bedroom house in Brixton.
Réalisation d'une cuisine parallèle tradition fermée avec un évier encastré, un placard à porte shaker, des portes de placard grises, une crédence marron, une crédence en brique, un électroménager en acier inoxydable, un sol en bois brun, îlot, un sol beige et un plan de travail gris.
Réalisation d'une cuisine parallèle tradition fermée avec un évier encastré, un placard à porte shaker, des portes de placard grises, une crédence marron, une crédence en brique, un électroménager en acier inoxydable, un sol en bois brun, îlot, un sol beige et un plan de travail gris.
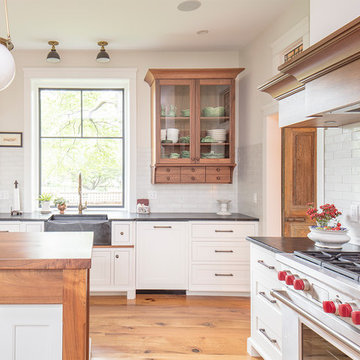
Photography: Joe Kyle
Aménagement d'une cuisine encastrable campagne en L de taille moyenne avec un évier de ferme, un placard à porte shaker, des portes de placard blanches, un plan de travail en stéatite, une crédence blanche, une crédence en brique, un sol en bois brun, îlot, un sol marron et plan de travail noir.
Aménagement d'une cuisine encastrable campagne en L de taille moyenne avec un évier de ferme, un placard à porte shaker, des portes de placard blanches, un plan de travail en stéatite, une crédence blanche, une crédence en brique, un sol en bois brun, îlot, un sol marron et plan de travail noir.
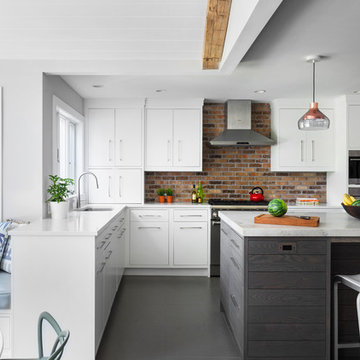
A colonial waterfront home in Mamaroneck was renovated to add this expansive, light filled kitchen with a rustic modern vibe. Solid maple cabinetry with inset slab doors color matched to Benjamin Moore Super White. Brick backsplash with white cabinetry adds warmth to the cool tones in this kitchen.
A rift sawn oak island features plank style doors and drawers is a rustic contrast to the clean white perimeter cabinetry. Perimeter countertops in Caesarstone are complimented by the White Macauba island top with mitered edge.
Concrete look porcelain tiles are low maintenance and sleek. Copper pendants from Blu Dot mix in warm metal tones. Cabinetry and design by Studio Dearborn. Appliances--Wolf, refrigerator/freezer columns Thermador; Bar stools Emeco; countertops White Macauba. Photography Tim Lenz.
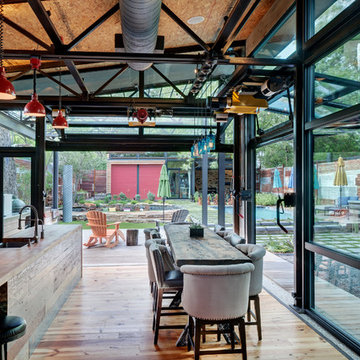
Photo: Charles Davis Smith, AIA
Inspiration pour une cuisine américaine urbaine en inox avec un évier de ferme, un placard sans porte, un plan de travail en bois, une crédence en brique, un électroménager en acier inoxydable, un sol en bois brun et îlot.
Inspiration pour une cuisine américaine urbaine en inox avec un évier de ferme, un placard sans porte, un plan de travail en bois, une crédence en brique, un électroménager en acier inoxydable, un sol en bois brun et îlot.
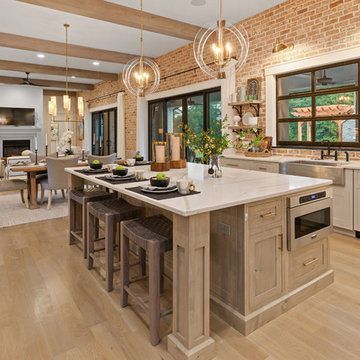
Grupenhof Photography
Exemple d'une cuisine ouverte nature avec un évier de ferme, un placard à porte shaker, des portes de placard grises, une crédence rouge, une crédence en brique, un électroménager en acier inoxydable, parquet clair, îlot, un sol beige et un plan de travail blanc.
Exemple d'une cuisine ouverte nature avec un évier de ferme, un placard à porte shaker, des portes de placard grises, une crédence rouge, une crédence en brique, un électroménager en acier inoxydable, parquet clair, îlot, un sol beige et un plan de travail blanc.
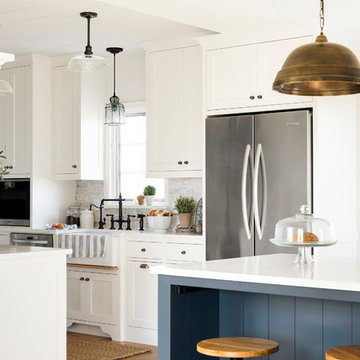
Réalisation d'une cuisine américaine champêtre en U avec un évier de ferme, des portes de placard blanches, une crédence blanche, une crédence en brique, un électroménager en acier inoxydable, parquet clair, îlot, un sol beige et un plan de travail blanc.
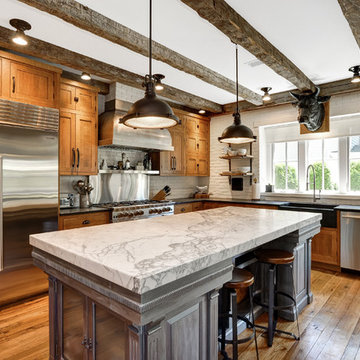
Inspiration pour une cuisine rustique en L et bois brun avec un évier de ferme, un placard à porte shaker, une crédence blanche, une crédence en brique, un électroménager en acier inoxydable, un sol en bois brun, îlot, un sol marron et un plan de travail blanc.
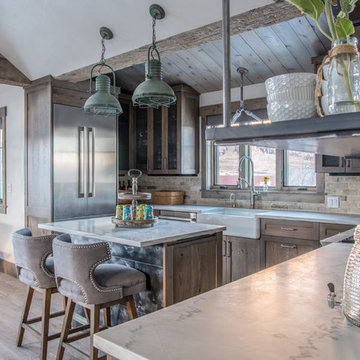
The kitchen, dining room, and living room all share the same space in the rear of the home that has unobstructed views of the West Elk Mountains surrounding Crested Butte. Trent Bona Photography
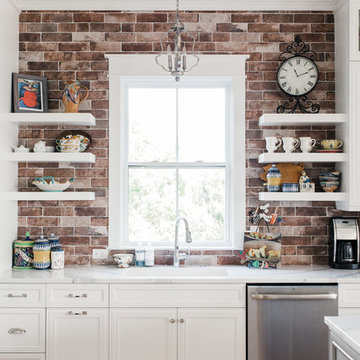
Cabinetry (Eudora, Harmony Door Style, Perimeter: Bright White Finish, Island: Willow Gray with Brush Gray Glaze)
Hardware (Berenson, Polished Nickel)
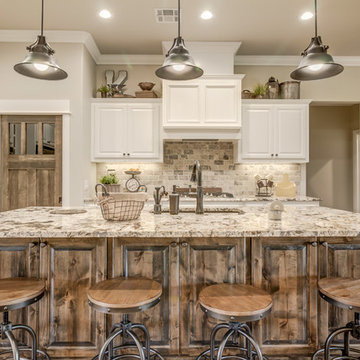
Aménagement d'une cuisine ouverte campagne en L de taille moyenne avec un évier encastré, un placard avec porte à panneau surélevé, des portes de placard blanches, un plan de travail en granite, une crédence grise, une crédence en brique, un électroménager en acier inoxydable, un sol en bois brun et îlot.
Idées déco de cuisines avec une crédence en brique
4