Idées déco de cuisines avec une crédence en carreau de ciment et un électroménager noir
Trier par :
Budget
Trier par:Populaires du jour
61 - 80 sur 962 photos
1 sur 3
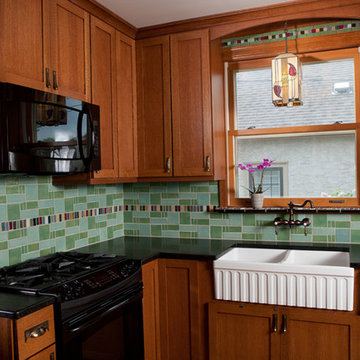
Inspiration pour une petite cuisine traditionnelle en U et bois foncé fermée avec un évier de ferme, un placard à porte shaker, un plan de travail en surface solide, une crédence verte, une crédence en carreau de ciment, un électroménager noir et aucun îlot.
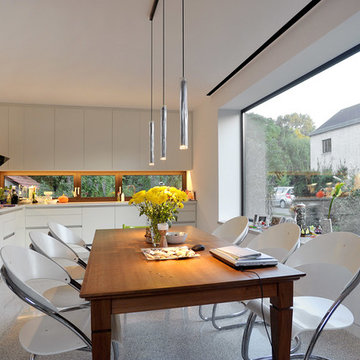
(c) büro13 architekten, Xpress/ Rolf Walter
Idées déco pour une grande cuisine ouverte contemporaine en L avec des portes de placard blanches, une crédence blanche, un électroménager noir, un évier intégré, un placard à porte plane, un plan de travail en surface solide, une crédence en carreau de ciment, sol en béton ciré, une péninsule et un sol gris.
Idées déco pour une grande cuisine ouverte contemporaine en L avec des portes de placard blanches, une crédence blanche, un électroménager noir, un évier intégré, un placard à porte plane, un plan de travail en surface solide, une crédence en carreau de ciment, sol en béton ciré, une péninsule et un sol gris.
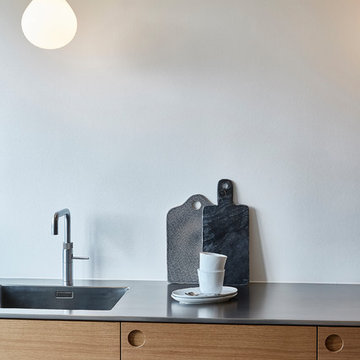
I dag kan du nemlig endelig få dit drømmekøkken uden at købe det hele hos de store dyre køkkenfirmaer. Køb IKEAs billige køkkenskabe og beklæd dem med detaljer og snedkerarbejde fra Form Plus.
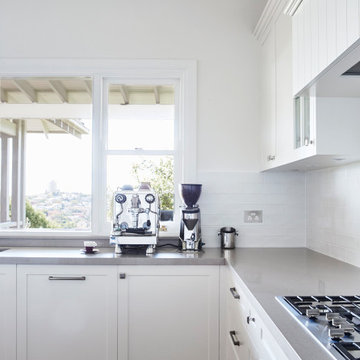
Réalisation d'une grande cuisine ouverte tradition en U avec un évier 2 bacs, un placard avec porte à panneau encastré, des portes de placard blanches, un plan de travail en quartz modifié, une crédence blanche, une crédence en carreau de ciment, un électroménager noir, parquet foncé, îlot, un sol marron et un plan de travail blanc.

Built in 1896, the original site of the Baldwin Piano warehouse was transformed into several turn-of-the-century residential spaces in the heart of Downtown Denver. The building is the last remaining structure in Downtown Denver with a cast-iron facade. HouseHome was invited to take on a poorly designed loft and transform it into a luxury Airbnb rental. Since this building has such a dense history, it was our mission to bring the focus back onto the unique features, such as the original brick, large windows, and unique architecture.
Our client wanted the space to be transformed into a luxury, unique Airbnb for world travelers and tourists hoping to experience the history and art of the Denver scene. We went with a modern, clean-lined design with warm brick, moody black tones, and pops of green and white, all tied together with metal accents. The high-contrast black ceiling is the wow factor in this design, pushing the envelope to create a completely unique space. Other added elements in this loft are the modern, high-gloss kitchen cabinetry, the concrete tile backsplash, and the unique multi-use space in the Living Room. Truly a dream rental that perfectly encapsulates the trendy, historical personality of the Denver area.
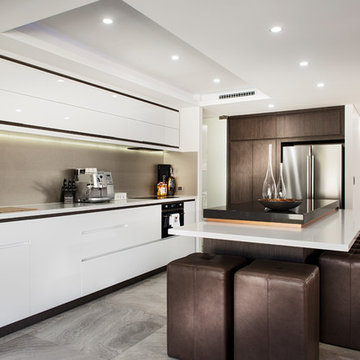
Idée de décoration pour une grande cuisine linéaire minimaliste fermée avec un évier posé, un placard à porte persienne, des portes de placard blanches, un plan de travail en granite, une crédence beige, une crédence en carreau de ciment, un électroménager noir, tomettes au sol et îlot.
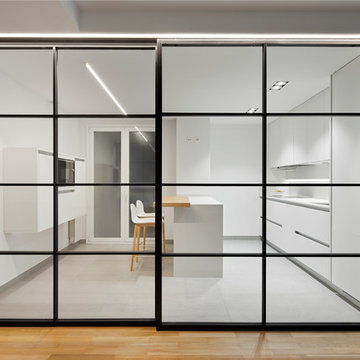
iñaki Caperochipi
Cette image montre une cuisine ouverte parallèle design de taille moyenne avec un évier 1 bac, un placard à porte shaker, des portes de placard blanches, un plan de travail en surface solide, une crédence noire, une crédence en carreau de ciment, un électroménager noir, carreaux de ciment au sol, îlot, un sol gris et un plan de travail blanc.
Cette image montre une cuisine ouverte parallèle design de taille moyenne avec un évier 1 bac, un placard à porte shaker, des portes de placard blanches, un plan de travail en surface solide, une crédence noire, une crédence en carreau de ciment, un électroménager noir, carreaux de ciment au sol, îlot, un sol gris et un plan de travail blanc.
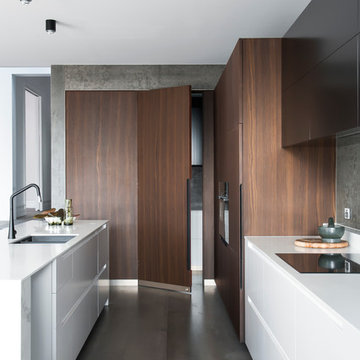
Tall cabinetry contain integrated pantry, refrigerator, oven towers and laundry access.
Image: Nicole England
Aménagement d'une cuisine américaine moderne en L et bois foncé de taille moyenne avec un plan de travail en surface solide, une crédence grise, une crédence en carreau de ciment, un électroménager noir, un sol en carrelage de céramique, îlot et un évier encastré.
Aménagement d'une cuisine américaine moderne en L et bois foncé de taille moyenne avec un plan de travail en surface solide, une crédence grise, une crédence en carreau de ciment, un électroménager noir, un sol en carrelage de céramique, îlot et un évier encastré.

Alise O'Brian Photography
Réalisation d'une cuisine américaine champêtre en L de taille moyenne avec un évier de ferme, un placard à porte shaker, un plan de travail en béton, une crédence blanche, un sol en liège, des portes de placard grises, un électroménager noir, un plan de travail gris et une crédence en carreau de ciment.
Réalisation d'une cuisine américaine champêtre en L de taille moyenne avec un évier de ferme, un placard à porte shaker, un plan de travail en béton, une crédence blanche, un sol en liège, des portes de placard grises, un électroménager noir, un plan de travail gris et une crédence en carreau de ciment.

Louisa, San Clemente Coastal Modern Architecture
The brief for this modern coastal home was to create a place where the clients and their children and their families could gather to enjoy all the beauty of living in Southern California. Maximizing the lot was key to unlocking the potential of this property so the decision was made to excavate the entire property to allow natural light and ventilation to circulate through the lower level of the home.
A courtyard with a green wall and olive tree act as the lung for the building as the coastal breeze brings fresh air in and circulates out the old through the courtyard.
The concept for the home was to be living on a deck, so the large expanse of glass doors fold away to allow a seamless connection between the indoor and outdoors and feeling of being out on the deck is felt on the interior. A huge cantilevered beam in the roof allows for corner to completely disappear as the home looks to a beautiful ocean view and Dana Point harbor in the distance. All of the spaces throughout the home have a connection to the outdoors and this creates a light, bright and healthy environment.
Passive design principles were employed to ensure the building is as energy efficient as possible. Solar panels keep the building off the grid and and deep overhangs help in reducing the solar heat gains of the building. Ultimately this home has become a place that the families can all enjoy together as the grand kids create those memories of spending time at the beach.
Images and Video by Aandid Media.
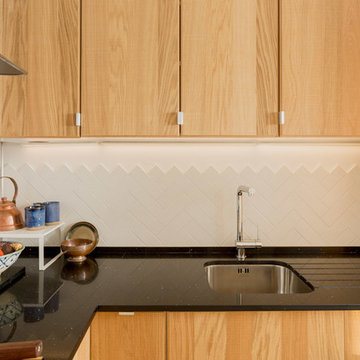
Inspiration pour une petite cuisine parallèle design en bois clair fermée avec un évier intégré, un plan de travail en quartz modifié, une crédence blanche, une crédence en carreau de ciment, un électroménager noir, un sol en marbre et aucun îlot.
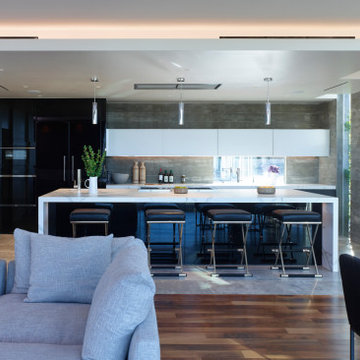
Explosive views flank this shared living and kitchen space. Exterior board formed concrete walls are exposed, expressing the solidity and expressing the beauty of the wall itself. Kitchen exhaust is installed flush to the ceiling. A large island with manufactured stone counter easily accommodates cooking and guests simultaneously. Concealed caninets on the seating side allow for generous additional storage. Counter depth custom panel refrigerator blends seamlessly with the surrounding gloss black cabinetry. Strategic lowered ceilings conceal building systems in a thoughtful manner to result in a composed architectural moment accommodating a thin edge cove, concealing lighting washing the ceiling and maximizing the volume of the space.
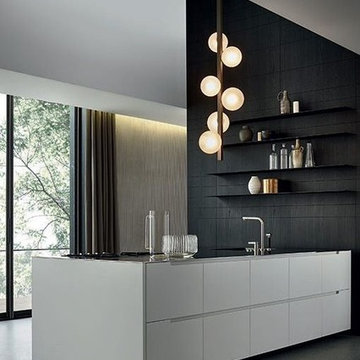
Exemple d'une grande cuisine américaine parallèle moderne avec un évier posé, un placard à porte plane, des portes de placard blanches, un plan de travail en quartz, une crédence blanche, une crédence en carreau de ciment, un électroménager noir, sol en béton ciré, îlot, un sol gris, plan de travail noir et différents designs de plafond.
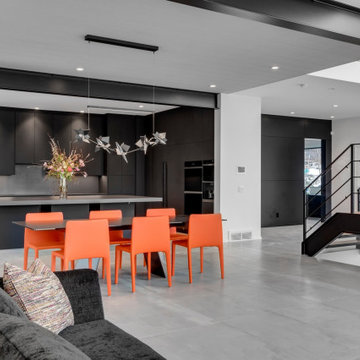
Inspiration pour une très grande cuisine design en U avec un évier 2 bacs, un placard à porte plane, des portes de placard noires, un plan de travail en béton, une crédence noire, une crédence en carreau de ciment, un électroménager noir, carreaux de ciment au sol, îlot, un sol noir, plan de travail noir et poutres apparentes.
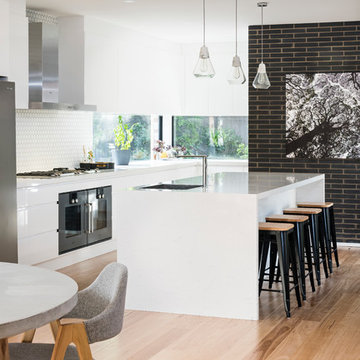
Amazing sleek modern industrial kitchen in monochrome. Shining white cabinetry and super white engineered stone benches give a fantastically clean look while the feature grain Tasmanian Oak timber floors add warmth and contrast to the crispness.
Tim Turner Photography
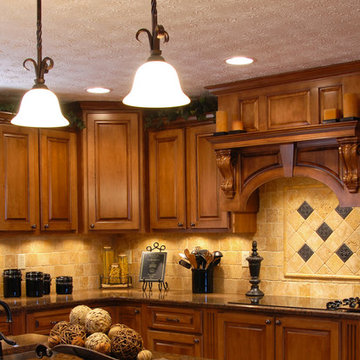
Cette image montre une grande cuisine américaine traditionnelle en L et bois brun avec un évier 2 bacs, un plan de travail en onyx, une crédence beige, une crédence en carreau de ciment, un électroménager noir et îlot.
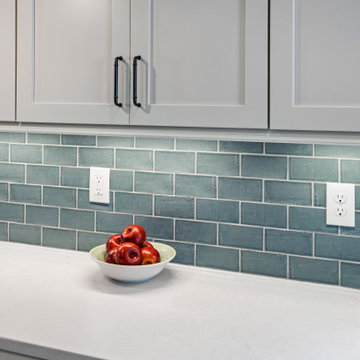
A tiny kitchen and large unused dining room were combined to create a welcoming, eat in kitchen with the addition of a powder room, and space left for the doggies.
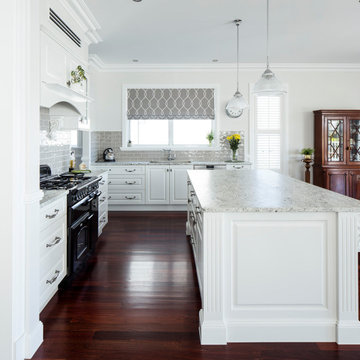
Traditional Hamptons Style Kitchen
Inspiration pour une cuisine américaine traditionnelle en L de taille moyenne avec un évier encastré, un placard à porte shaker, des portes de placard blanches, plan de travail en marbre, une crédence beige, une crédence en carreau de ciment, un électroménager noir, parquet foncé, îlot, un sol rouge et un plan de travail beige.
Inspiration pour une cuisine américaine traditionnelle en L de taille moyenne avec un évier encastré, un placard à porte shaker, des portes de placard blanches, plan de travail en marbre, une crédence beige, une crédence en carreau de ciment, un électroménager noir, parquet foncé, îlot, un sol rouge et un plan de travail beige.
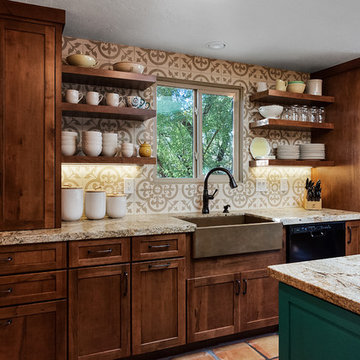
Designer: Matt Yaney
Photo Credit: KC Creative Designs
Cette image montre une cuisine américaine parallèle traditionnelle de taille moyenne avec un placard à porte plane, des portes de placard marrons, un plan de travail en granite, une crédence beige, un électroménager noir, tomettes au sol, îlot, un sol rouge, un plan de travail beige, un évier de ferme et une crédence en carreau de ciment.
Cette image montre une cuisine américaine parallèle traditionnelle de taille moyenne avec un placard à porte plane, des portes de placard marrons, un plan de travail en granite, une crédence beige, un électroménager noir, tomettes au sol, îlot, un sol rouge, un plan de travail beige, un évier de ferme et une crédence en carreau de ciment.
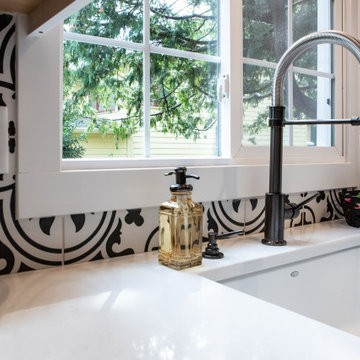
Réalisation d'une cuisine américaine parallèle champêtre avec un évier de ferme, un placard à porte shaker, des portes de placard blanches, un plan de travail en quartz, une crédence multicolore, une crédence en carreau de ciment, un électroménager noir, un sol en bois brun, une péninsule, un sol marron et un plan de travail blanc.
Idées déco de cuisines avec une crédence en carreau de ciment et un électroménager noir
4