Idées déco de cuisines avec une crédence en carreau de ciment et un électroménager noir
Trier par :
Budget
Trier par:Populaires du jour
81 - 100 sur 962 photos
1 sur 3
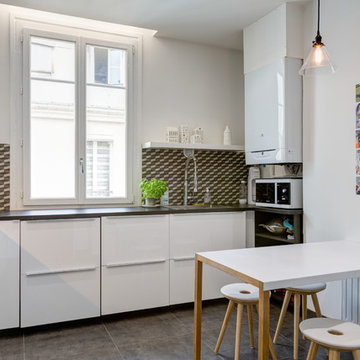
STEPHANE VASCO
Idées déco pour une cuisine scandinave en L fermée et de taille moyenne avec une crédence marron, carreaux de ciment au sol, un sol gris, un plan de travail marron, un évier posé, un placard à porte plane, des portes de placard blanches, un plan de travail en stratifié, une crédence en carreau de ciment, un électroménager noir et une péninsule.
Idées déco pour une cuisine scandinave en L fermée et de taille moyenne avec une crédence marron, carreaux de ciment au sol, un sol gris, un plan de travail marron, un évier posé, un placard à porte plane, des portes de placard blanches, un plan de travail en stratifié, une crédence en carreau de ciment, un électroménager noir et une péninsule.
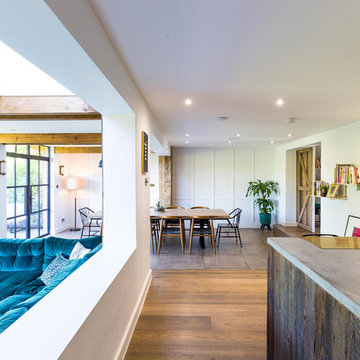
This stunning dark timber kitchen sits contentedly in this open-plan space and looks out across the family seating area into the garden beyond
Idées déco pour une cuisine ouverte contemporaine en L et bois brun de taille moyenne avec un évier intégré, un placard à porte plane, un plan de travail en surface solide, une crédence multicolore, une crédence en carreau de ciment, un électroménager noir, un sol en bois brun, îlot, un sol marron et un plan de travail gris.
Idées déco pour une cuisine ouverte contemporaine en L et bois brun de taille moyenne avec un évier intégré, un placard à porte plane, un plan de travail en surface solide, une crédence multicolore, une crédence en carreau de ciment, un électroménager noir, un sol en bois brun, îlot, un sol marron et un plan de travail gris.
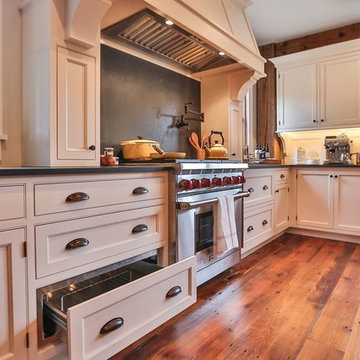
Inspiration pour une cuisine américaine traditionnelle en U de taille moyenne avec un évier de ferme, un placard à porte shaker, des portes de placard blanches, un plan de travail en béton, une crédence noire, une crédence en carreau de ciment, un électroménager noir, un sol en bois brun et îlot.
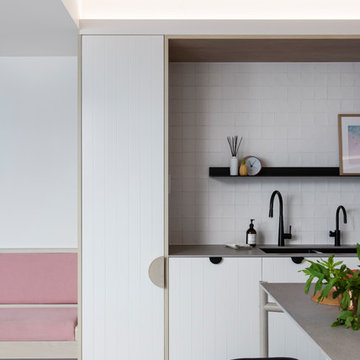
Pops of pink create a sense of playfulness.
Image: Nicole England
Cette photo montre une cuisine ouverte tendance en L de taille moyenne avec un évier 2 bacs, des portes de placard blanches, un plan de travail en verre recyclé, une crédence blanche, une crédence en carreau de ciment, un électroménager noir, un sol en bois brun, îlot et un plan de travail gris.
Cette photo montre une cuisine ouverte tendance en L de taille moyenne avec un évier 2 bacs, des portes de placard blanches, un plan de travail en verre recyclé, une crédence blanche, une crédence en carreau de ciment, un électroménager noir, un sol en bois brun, îlot et un plan de travail gris.
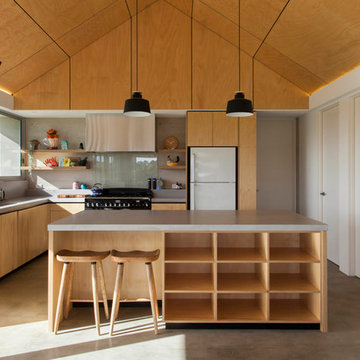
Large natural grey concrete island bench top with matching surrounding benches, splash back and shelf beside oven for an extra dimension to the kitchen. Complimented by the custom made ply wood cabinetry, feature ceiling, black stand alone oven and rammed earth wall.
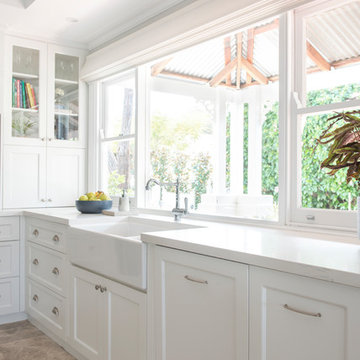
Colour Cube
Inspiration pour une grande cuisine américaine traditionnelle en L avec un évier de ferme, un placard à porte shaker, des portes de placard blanches, un plan de travail en bois, une crédence blanche, une crédence en carreau de ciment, un électroménager noir, un sol en carrelage de porcelaine, îlot, un sol beige et un plan de travail blanc.
Inspiration pour une grande cuisine américaine traditionnelle en L avec un évier de ferme, un placard à porte shaker, des portes de placard blanches, un plan de travail en bois, une crédence blanche, une crédence en carreau de ciment, un électroménager noir, un sol en carrelage de porcelaine, îlot, un sol beige et un plan de travail blanc.
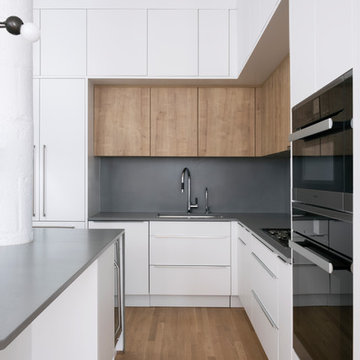
Photography: Natalia Lorca Ruiz
Idées déco pour une cuisine ouverte contemporaine en L de taille moyenne avec îlot, un évier posé, un placard à porte plane, des portes de placard blanches, un plan de travail en béton, une crédence grise, une crédence en carreau de ciment, un électroménager noir, un sol en bois brun, un sol marron et un plan de travail gris.
Idées déco pour une cuisine ouverte contemporaine en L de taille moyenne avec îlot, un évier posé, un placard à porte plane, des portes de placard blanches, un plan de travail en béton, une crédence grise, une crédence en carreau de ciment, un électroménager noir, un sol en bois brun, un sol marron et un plan de travail gris.
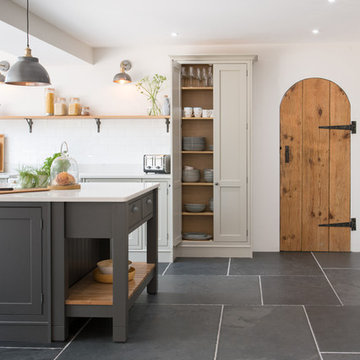
Larder cupboard for practical storage solutions.
Idée de décoration pour une grande cuisine américaine en L avec un évier de ferme, un placard à porte shaker, des portes de placard grises, un plan de travail en granite, une crédence blanche, une crédence en carreau de ciment, un électroménager noir, un sol en ardoise, îlot, un sol gris et un plan de travail blanc.
Idée de décoration pour une grande cuisine américaine en L avec un évier de ferme, un placard à porte shaker, des portes de placard grises, un plan de travail en granite, une crédence blanche, une crédence en carreau de ciment, un électroménager noir, un sol en ardoise, îlot, un sol gris et un plan de travail blanc.
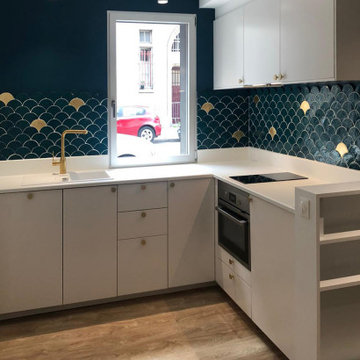
Cuisine ouverte sur la salle à manger
Crédit photo : CINQTROIS
Idées déco pour une petite cuisine ouverte classique en L avec un évier encastré, un placard à porte affleurante, des portes de placard blanches, un plan de travail en stratifié, une crédence bleue, une crédence en carreau de ciment, un électroménager noir, parquet clair, aucun îlot, un plan de travail blanc et fenêtre au-dessus de l'évier.
Idées déco pour une petite cuisine ouverte classique en L avec un évier encastré, un placard à porte affleurante, des portes de placard blanches, un plan de travail en stratifié, une crédence bleue, une crédence en carreau de ciment, un électroménager noir, parquet clair, aucun îlot, un plan de travail blanc et fenêtre au-dessus de l'évier.

Louisa, San Clemente Coastal Modern Architecture
The brief for this modern coastal home was to create a place where the clients and their children and their families could gather to enjoy all the beauty of living in Southern California. Maximizing the lot was key to unlocking the potential of this property so the decision was made to excavate the entire property to allow natural light and ventilation to circulate through the lower level of the home.
A courtyard with a green wall and olive tree act as the lung for the building as the coastal breeze brings fresh air in and circulates out the old through the courtyard.
The concept for the home was to be living on a deck, so the large expanse of glass doors fold away to allow a seamless connection between the indoor and outdoors and feeling of being out on the deck is felt on the interior. A huge cantilevered beam in the roof allows for corner to completely disappear as the home looks to a beautiful ocean view and Dana Point harbor in the distance. All of the spaces throughout the home have a connection to the outdoors and this creates a light, bright and healthy environment.
Passive design principles were employed to ensure the building is as energy efficient as possible. Solar panels keep the building off the grid and and deep overhangs help in reducing the solar heat gains of the building. Ultimately this home has become a place that the families can all enjoy together as the grand kids create those memories of spending time at the beach.
Images and Video by Aandid Media.
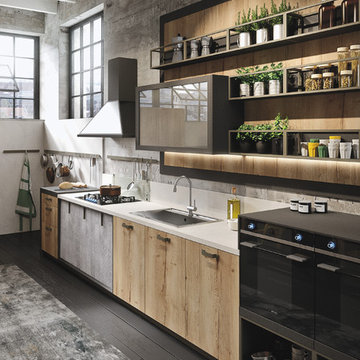
Aménagement d'une cuisine ouverte industrielle en L et bois clair de taille moyenne avec un évier intégré, un placard à porte vitrée, un plan de travail en béton, une crédence grise, une crédence en carreau de ciment, un électroménager noir, parquet peint et îlot.
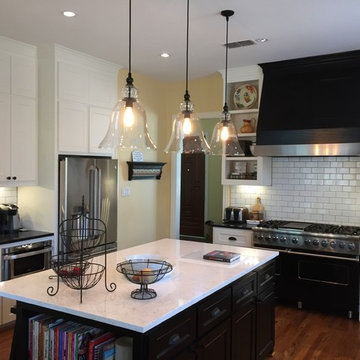
Fabulous kitchen features black range hood over gas cooktop on kitchen island as well as gray quatrefoil runner layered over light hardwood floors. Kitchen with black frameless cabinets paired with white and gray quartzite countertops and backsplash as well as stainless steel apron sink accented with gooseneck faucet.
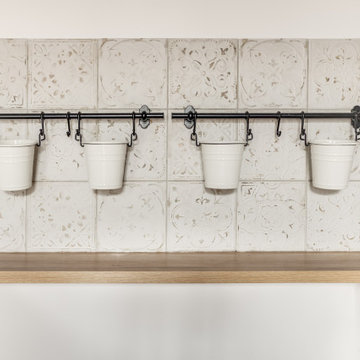
Le carrelage effet ancien et vieilli apporte du caractère à la cuisine, dans la continuité du reste de l'appartement (poutres, tomettes, portes anciennes...)
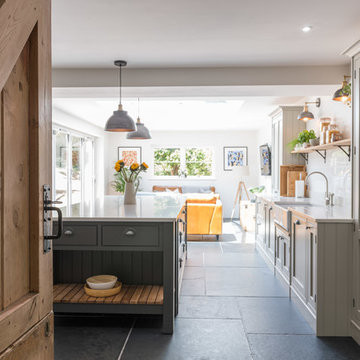
Welcome to this stunning airy modern country style kitchen, where beauty meets practicality.
Réalisation d'une grande cuisine américaine en L avec un évier de ferme, un placard à porte shaker, des portes de placard grises, un plan de travail en granite, une crédence blanche, une crédence en carreau de ciment, un électroménager noir, un sol en ardoise, îlot, un sol gris et un plan de travail blanc.
Réalisation d'une grande cuisine américaine en L avec un évier de ferme, un placard à porte shaker, des portes de placard grises, un plan de travail en granite, une crédence blanche, une crédence en carreau de ciment, un électroménager noir, un sol en ardoise, îlot, un sol gris et un plan de travail blanc.
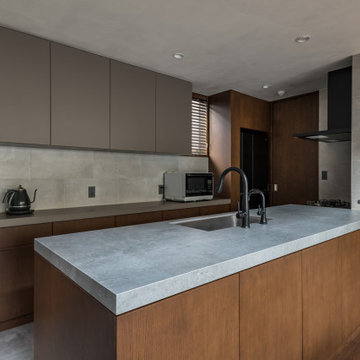
Inspiration pour une cuisine ouverte parallèle avec un évier encastré, un placard à porte plane, des portes de placard beiges, un plan de travail en quartz modifié, une crédence grise, une crédence en carreau de ciment, un électroménager noir, un sol en linoléum, îlot, un sol gris et un plan de travail gris.

This minimalist kitchen design was created for an entrepreneur chef who wanted a clean entertaining and research work area. To minimize clutter; a hidden dishwasher was installed and cutting board cover fabricated for the sink. Color matched flush appliances and a concealed vent hood help create a clean work area. Custom solid Maple shelves were made on site and provide quick access to frequently used items as well as integrate AC ducts in a minimalist fashion. The customized tile backsplash integrates trim-less switches and outlets in the center of the flowers to reduce their visual impact on the composition. A locally fabricated cove tile was notched into the paper countertop to ease the transition visually and aid in cleaning. This image contains one of 4 kitchen work areas in the home.

As you make your way through the space, the variation of tones in the flooring blends seamlessly with the natural desert landscape, creating a harmonious and organic atmosphere. The Ibiza-inspired design elements and organic light combine to create an unforgettable vacation experience that will stay with you forever.
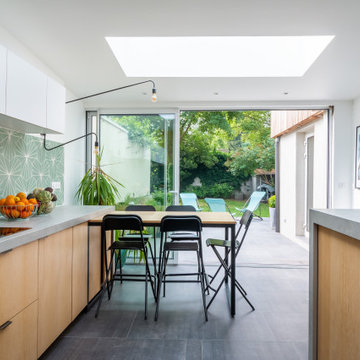
Aménagement d'une cuisine ouverte scandinave en U et bois clair de taille moyenne avec un évier encastré, un placard à porte affleurante, plan de travail carrelé, une crédence verte, une crédence en carreau de ciment, un électroménager noir, un sol en carrelage de céramique, îlot, un sol gris et un plan de travail gris.
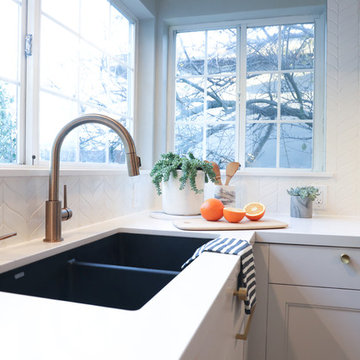
Architecture by Re:modern. Photography by Alana Ippolito.
Idée de décoration pour une grande cuisine ouverte bohème en U avec un évier 2 bacs, un placard à porte shaker, des portes de placard blanches, un plan de travail en quartz modifié, une crédence blanche, une crédence en carreau de ciment, un électroménager noir, un sol en bois brun, îlot et un sol marron.
Idée de décoration pour une grande cuisine ouverte bohème en U avec un évier 2 bacs, un placard à porte shaker, des portes de placard blanches, un plan de travail en quartz modifié, une crédence blanche, une crédence en carreau de ciment, un électroménager noir, un sol en bois brun, îlot et un sol marron.
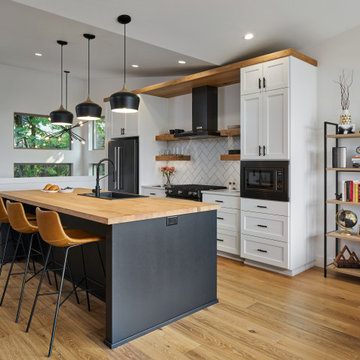
Well-designed kitchen featuring black, white, and natural woods accents. Plenty of storage and space to entertain loved ones.
Exemple d'une grande cuisine ouverte linéaire moderne avec un évier posé, un placard à porte shaker, des portes de placard blanches, un plan de travail en bois, une crédence blanche, une crédence en carreau de ciment, un électroménager noir, un sol en bois brun, îlot, un sol marron, un plan de travail marron et un plafond voûté.
Exemple d'une grande cuisine ouverte linéaire moderne avec un évier posé, un placard à porte shaker, des portes de placard blanches, un plan de travail en bois, une crédence blanche, une crédence en carreau de ciment, un électroménager noir, un sol en bois brun, îlot, un sol marron, un plan de travail marron et un plafond voûté.
Idées déco de cuisines avec une crédence en carreau de ciment et un électroménager noir
5