Idées déco de cuisines avec une crédence en carreau de ciment et un plafond voûté
Trier par :
Budget
Trier par:Populaires du jour
41 - 60 sur 185 photos
1 sur 3
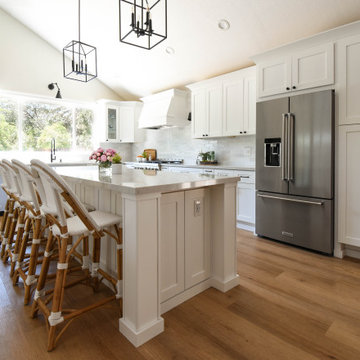
This layout provides ample storage and food preparation areas. It is also the hub for this family of 2 parents and 3 handsome boys!
Cette image montre une grande cuisine ouverte marine en L avec un évier encastré, un placard à porte shaker, des portes de placard blanches, un plan de travail en quartz modifié, une crédence blanche, une crédence en carreau de ciment, un électroménager en acier inoxydable, parquet clair, îlot, un sol marron, un plan de travail blanc et un plafond voûté.
Cette image montre une grande cuisine ouverte marine en L avec un évier encastré, un placard à porte shaker, des portes de placard blanches, un plan de travail en quartz modifié, une crédence blanche, une crédence en carreau de ciment, un électroménager en acier inoxydable, parquet clair, îlot, un sol marron, un plan de travail blanc et un plafond voûté.
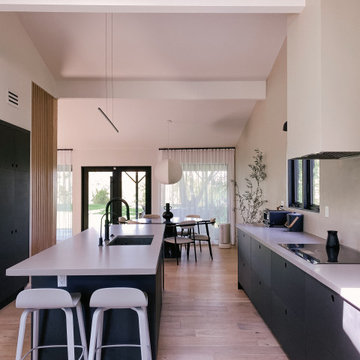
Pearl Oak Hardwood – The Ventura Hardwood Flooring Collection is contemporary and designed to look gently aged and weathered, while still being durable and stain resistant. Hallmark’s 2mm slice-cut style, combined with a wire brushed texture applied by hand, offers a truly natural look for contemporary living.
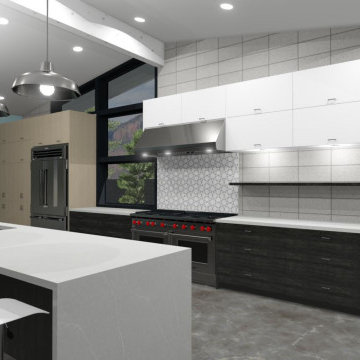
Mid-Century inspired kitchen addition concept.
Dark & light wood lower cabinets, white upper cabinets.
15' Island with waterfall quartz countertops.
Exposed stack bond masonry wall and beam.
Appliances- Subzero Group/Wolf
Tile backsplash- Cement Tile Shop
Countertops- Silestone Eternal Serena
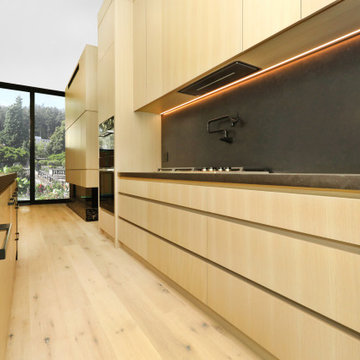
Please note the Fridge in this picture is temporary. The integrated fridge is back ordered due to supply chain issues
Idées déco pour une grande cuisine linéaire contemporaine avec un évier posé, un placard à porte plane, des portes de placard beiges, un plan de travail en quartz modifié, une crédence noire, une crédence en carreau de ciment, un électroménager noir, parquet clair, îlot, un sol beige, plan de travail noir et un plafond voûté.
Idées déco pour une grande cuisine linéaire contemporaine avec un évier posé, un placard à porte plane, des portes de placard beiges, un plan de travail en quartz modifié, une crédence noire, une crédence en carreau de ciment, un électroménager noir, parquet clair, îlot, un sol beige, plan de travail noir et un plafond voûté.
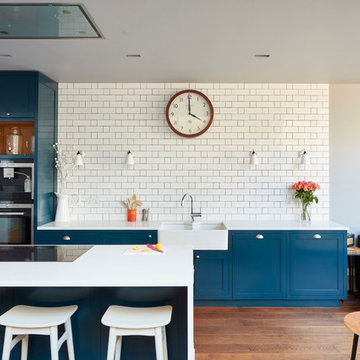
Lincoln Road is our renovation and extension of a Victorian house in East Finchley, North London. It was driven by the will and enthusiasm of the owners, Ed and Elena, who's desire for a stylish and contemporary family home kept the project focused on achieving their goals.
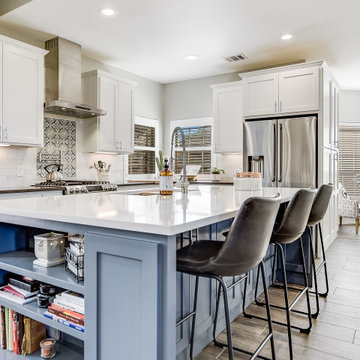
This Kitchen was closed off and had three different ceiling heights. After the remodel and opening up the floor plan with new Wood Look tile floors, gray cabinet island, white cabinets, and shutters - this Kitchen is much more updated!
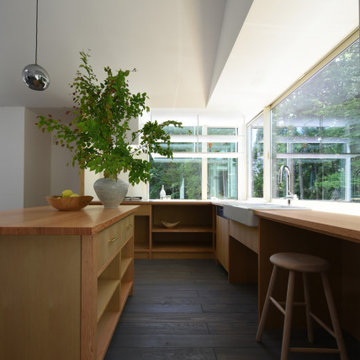
Case Study Kitchen #32 私たちが得意とするビスポーク・キッチン。水に強い木材で統一したワークトップとカウンター、2層タイプのバトラーシンク、ドイツ製水栓器具等、オーダーメイドでなければ得られない歓びがあります。建築に加えてキッチン、テーブル、チェア等、様々な家具のデザイン、製作、コーディネイトを行っています。
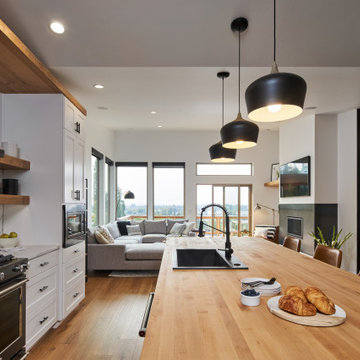
Well-designed kitchen featuring black, white, and natural woods accents. Plenty of storage and space to entertain loved ones.
Cette image montre une grande cuisine ouverte linéaire minimaliste avec un évier posé, un placard à porte shaker, des portes de placard blanches, un plan de travail en bois, une crédence blanche, une crédence en carreau de ciment, un électroménager noir, un sol en bois brun, îlot, un sol marron, un plan de travail marron et un plafond voûté.
Cette image montre une grande cuisine ouverte linéaire minimaliste avec un évier posé, un placard à porte shaker, des portes de placard blanches, un plan de travail en bois, une crédence blanche, une crédence en carreau de ciment, un électroménager noir, un sol en bois brun, îlot, un sol marron, un plan de travail marron et un plafond voûté.
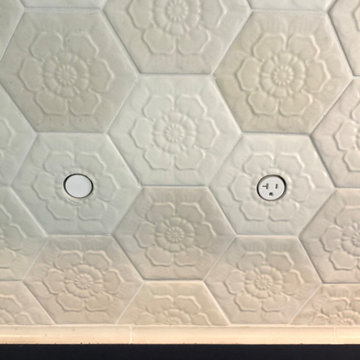
This minimalist kitchen design was created for an entrepreneur chef who wanted a clean entertaining and research work area. This customized tile backsplash integrates trim-less switches and outlets in the center of the flowers to reduce their visual impact on the room. A locally fabricated cove tile was notched into the paper countertop to ease the transition visually and aid in cleaning.
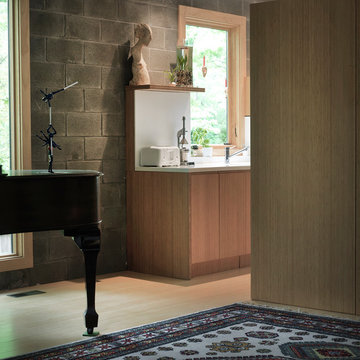
Fredrik Brauer
Exemple d'une arrière-cuisine blanche et bois moderne en U et bois clair de taille moyenne avec un évier 1 bac, un placard à porte plane, un plan de travail en surface solide, une crédence blanche, une crédence en carreau de ciment, un électroménager en acier inoxydable, parquet clair, îlot, un sol marron, un plan de travail blanc et un plafond voûté.
Exemple d'une arrière-cuisine blanche et bois moderne en U et bois clair de taille moyenne avec un évier 1 bac, un placard à porte plane, un plan de travail en surface solide, une crédence blanche, une crédence en carreau de ciment, un électroménager en acier inoxydable, parquet clair, îlot, un sol marron, un plan de travail blanc et un plafond voûté.
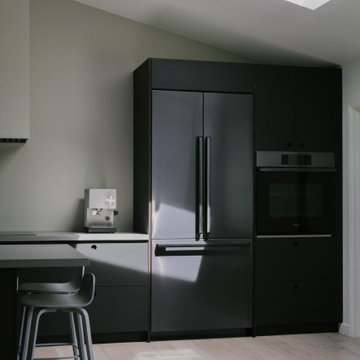
Pearl Oak Hardwood – The Ventura Hardwood Flooring Collection is contemporary and designed to look gently aged and weathered, while still being durable and stain resistant. Hallmark’s 2mm slice-cut style, combined with a wire brushed texture applied by hand, offers a truly natural look for contemporary living.
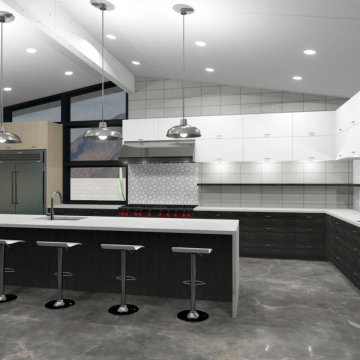
Mid-Century inspired addition and kitchen concept.
Dark & light wood lower cabinets, white upper cabinets.
Exposed stack bond masonry wall and beam.
15' Island with waterfall quartz countertops.
Appliances- Subzero Group/Wolf
Tile backsplash- Cement Tile Shop
Waterfall countertops- Silestone Eternal Serena
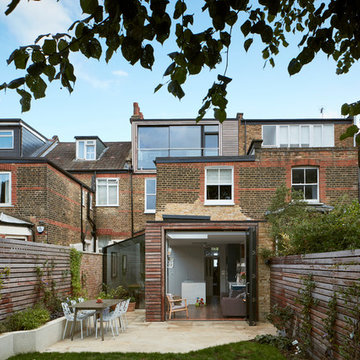
Lincoln Road is our renovation and extension of a Victorian house in East Finchley, North London. It was driven by the will and enthusiasm of the owners, Ed and Elena, who's desire for a stylish and contemporary family home kept the project focused on achieving their goals.
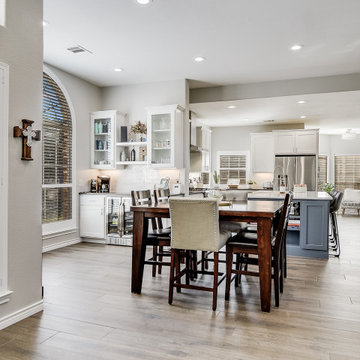
Idée de décoration pour une cuisine américaine champêtre en L de taille moyenne avec un évier encastré, un placard à porte plane, des portes de placard grises, un plan de travail en quartz modifié, une crédence bleue, une crédence en carreau de ciment, un électroménager en acier inoxydable, un sol en carrelage de porcelaine, îlot, un sol gris, un plan de travail blanc et un plafond voûté.
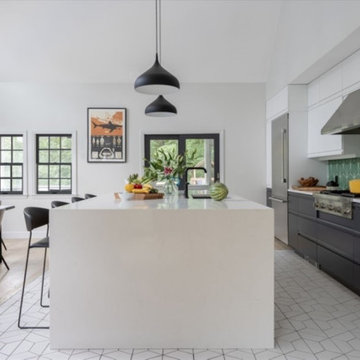
Exemple d'une très grande cuisine scandinave avec un évier encastré, un plan de travail en quartz modifié, une crédence verte, une crédence en carreau de ciment, un électroménager en acier inoxydable, un sol en carrelage de céramique, îlot, un sol blanc et un plafond voûté.
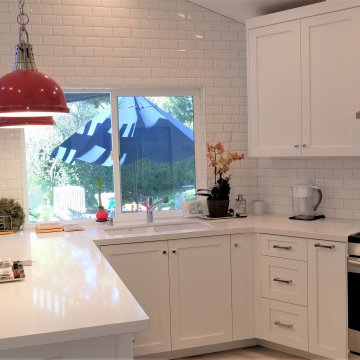
Inspiration pour une petite cuisine américaine design en U avec un évier encastré, un placard à porte shaker, des portes de placard blanches, un plan de travail en quartz modifié, une crédence blanche, une crédence en carreau de ciment, un électroménager en acier inoxydable, sol en stratifié, une péninsule, un sol gris, un plan de travail blanc et un plafond voûté.
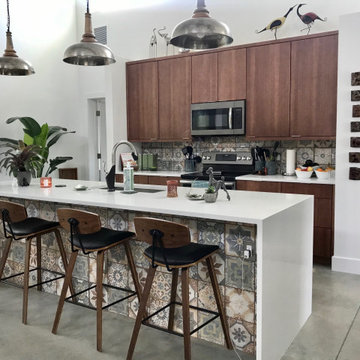
Idée de décoration pour une cuisine design avec un évier 1 bac, un placard à porte plane, des portes de placard marrons, un plan de travail en quartz modifié, une crédence multicolore, une crédence en carreau de ciment, un électroménager en acier inoxydable, sol en béton ciré, un plan de travail blanc et un plafond voûté.
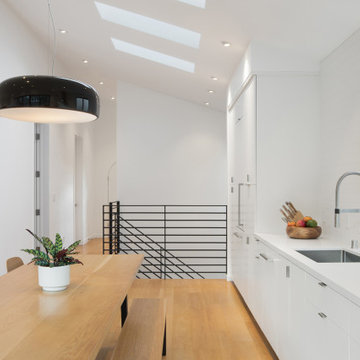
Réalisation d'une cuisine américaine linéaire et encastrable minimaliste avec un évier posé, un placard à porte plane, des portes de placard blanches, un plan de travail en quartz modifié, une crédence blanche, une crédence en carreau de ciment, aucun îlot, un plan de travail blanc et un plafond voûté.
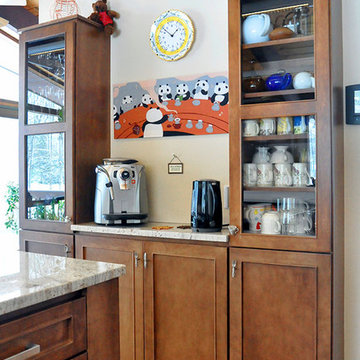
Inspiration pour une cuisine ouverte minimaliste en L de taille moyenne avec un évier posé, un placard à porte shaker, des portes de placard marrons, un plan de travail en quartz, une crédence beige, une crédence en carreau de ciment, un électroménager en acier inoxydable, un sol en bois brun, îlot, un sol marron, un plan de travail multicolore et un plafond voûté.
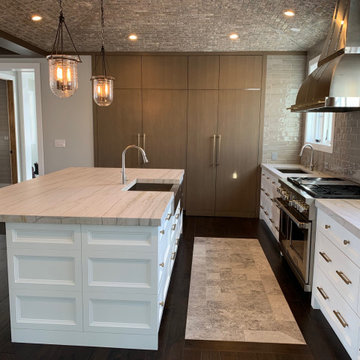
Custom eclectic kitchen with combination cabinetry of slab Rift Oak and stepped, painted flat panel. Brick veneered groin vault ceiling, custom hood and handmade ceramic backsplash tile.
Idées déco de cuisines avec une crédence en carreau de ciment et un plafond voûté
3