Idées déco de cuisines avec une crédence en carreau de ciment et un plafond voûté
Trier par:Populaires du jour
81 - 100 sur 185 photos
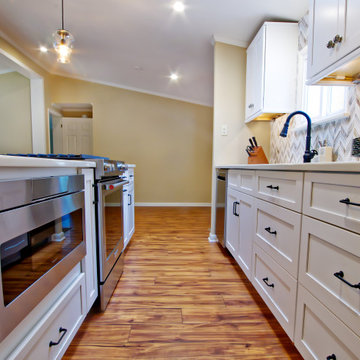
The homeowner wanted a classic white kitchen with a contemporary farmhouse edge. We selected a black faucet, hardware and pendant lights to pop. The chevron patterned backsplash brings the warm tones of the floor together with the white and gray of the cabinets and appliances.
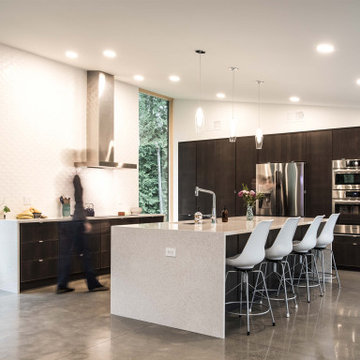
Modern kitchen with great views to the surrounding forest and tons of storage and counter space
Exemple d'une grande cuisine américaine tendance en L et bois foncé avec un évier encastré, un placard à porte plane, un plan de travail en quartz modifié, une crédence blanche, une crédence en carreau de ciment, un électroménager en acier inoxydable, sol en béton ciré, îlot, un sol gris, un plan de travail gris et un plafond voûté.
Exemple d'une grande cuisine américaine tendance en L et bois foncé avec un évier encastré, un placard à porte plane, un plan de travail en quartz modifié, une crédence blanche, une crédence en carreau de ciment, un électroménager en acier inoxydable, sol en béton ciré, îlot, un sol gris, un plan de travail gris et un plafond voûté.
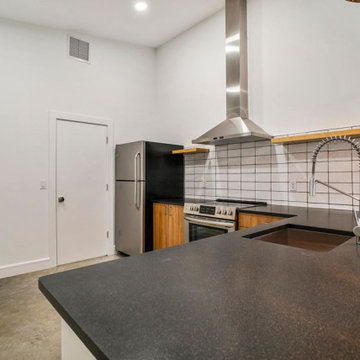
Vaulted ceilings, exposed industrial A/C ducting, granite counter tops, floating shelves, stainless steel appliances and large glass doors make this open floor plan a peaceful retreat after a long day surfing at the beach. Built for families to enjoy for generations, perfect for hosting your friends and family.
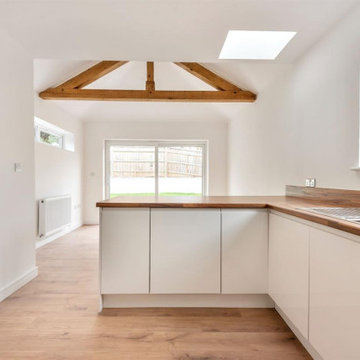
Open plan kitchen and living in an ICF new build
Cette photo montre une cuisine ouverte encastrable tendance en L avec un évier posé, un placard à porte plane, des portes de placard blanches, un plan de travail en stratifié, une crédence blanche, une crédence en carreau de ciment, sol en stratifié, îlot, un sol marron, un plan de travail marron et un plafond voûté.
Cette photo montre une cuisine ouverte encastrable tendance en L avec un évier posé, un placard à porte plane, des portes de placard blanches, un plan de travail en stratifié, une crédence blanche, une crédence en carreau de ciment, sol en stratifié, îlot, un sol marron, un plan de travail marron et un plafond voûté.
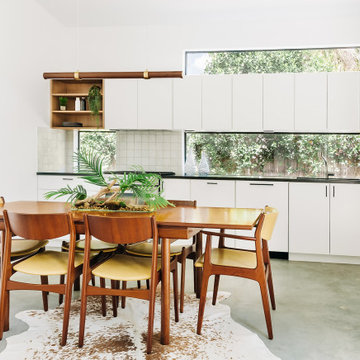
Fantastic kitchen in white paint and white oak. The dishwasher and fridge have been paneled to match the other cabinetry.
Aménagement d'une cuisine américaine rétro en L avec un évier encastré, un placard à porte plane, des portes de placard blanches, un plan de travail en granite, une crédence beige, une crédence en carreau de ciment, un électroménager en acier inoxydable, sol en béton ciré, aucun îlot, plan de travail noir et un plafond voûté.
Aménagement d'une cuisine américaine rétro en L avec un évier encastré, un placard à porte plane, des portes de placard blanches, un plan de travail en granite, une crédence beige, une crédence en carreau de ciment, un électroménager en acier inoxydable, sol en béton ciré, aucun îlot, plan de travail noir et un plafond voûté.
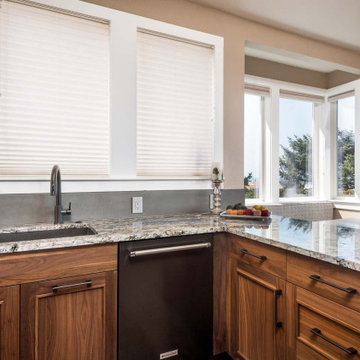
The new kitchen has striking walnut cabinetry, granite countertops, cement backsplash, and banquette seating with a custom live edge walnut dining table. We incorporated the homeowners' existing blown glass pendant lighting.
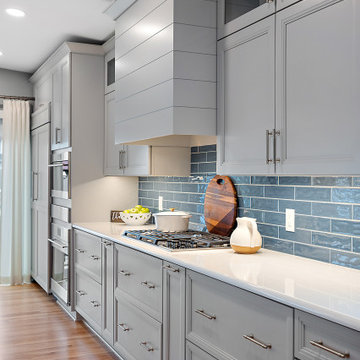
Cabinetry: Showplace Framed
Style: Sonoma w/ Matching Five Piece Drawer Headers
Finish: Kitchen Perimeter and Wet Bar in Simpli Gray; Kitchen Island in Hale Navy
Countertops: (Solid Surfaces Unlimited) Elgin Quartz
Plumbing: (Progressive Plumbing) Kitchen and Wet Bar- Blanco Precis Super/Liven/Precis 21” in Concrete; Delta Mateo Pull-Down faucet in Stainless; Bathroom – Delta Stryke in Stainless
Hardware: (Top Knobs) Ellis Cabinetry & Appliance Pulls in Brushed Satin Nickel
Tile: (Beaver Tile) Kitchen and Wet Bar– Robins Egg 3” x 12” Glossy
Flooring: (Krauseneck) Living Room Bound Rugs, Stair Runners, and Family Room Carpeting – Cedarbrook Seacliff
Drapery/Electric Roller Shades/Cushion – Mariella’s Custom Drapery
Interior Design/Furniture, Lighting & Fixture Selection: Devon Moore
Cabinetry Designer: Devon Moore
Contractor: Stonik Services
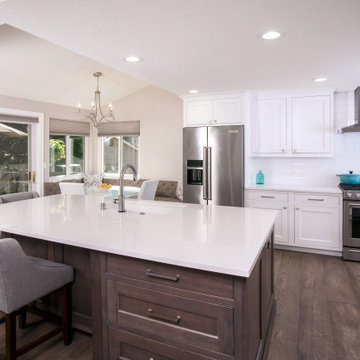
Exemple d'une grande cuisine américaine chic en L avec un évier encastré, un placard à porte affleurante, des portes de placard blanches, un plan de travail en quartz modifié, une crédence blanche, une crédence en carreau de ciment, un électroménager en acier inoxydable, parquet foncé, îlot, un sol marron, un plan de travail blanc et un plafond voûté.
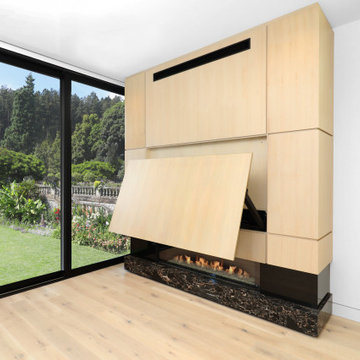
Idées déco pour une grande cuisine linéaire contemporaine avec un évier posé, un placard à porte plane, des portes de placard beiges, un plan de travail en quartz modifié, une crédence noire, une crédence en carreau de ciment, un électroménager noir, parquet clair, îlot, un sol beige, plan de travail noir et un plafond voûté.
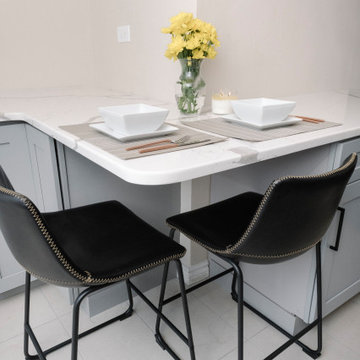
Gutted and all brand new Kitchen Design in the heart of Riverdale, New York.
Cette image montre une petite cuisine américaine traditionnelle en U avec un évier de ferme, un placard à porte shaker, des portes de placard grises, plan de travail en marbre, une crédence blanche, une crédence en carreau de ciment, un électroménager en acier inoxydable, un sol en carrelage de porcelaine, une péninsule, un sol gris, un plan de travail blanc et un plafond voûté.
Cette image montre une petite cuisine américaine traditionnelle en U avec un évier de ferme, un placard à porte shaker, des portes de placard grises, plan de travail en marbre, une crédence blanche, une crédence en carreau de ciment, un électroménager en acier inoxydable, un sol en carrelage de porcelaine, une péninsule, un sol gris, un plan de travail blanc et un plafond voûté.
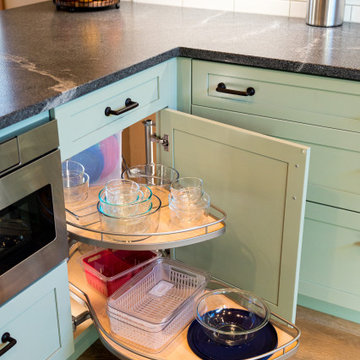
This 1970s kitchen in the Adirondacks got a big lift and a fabulous new bar. Plain & Fancy Custom Cabinets, Shaker door, Saybrook Sage. Silver Gray Granite with leathered finish. Brook Custom Artisan Slant Shaped hood with cast nickel finish. Pine flooring. Interior features include LeMans swing outs, pull out pantry, angled dividers for utensils, and roll-shelves in cabinets.
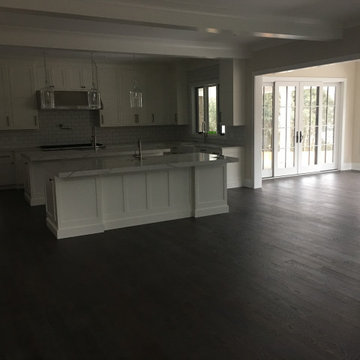
Vintage Hardwood installed by superb in Kitchen
Cette photo montre une cuisine américaine chic avec un évier posé, plan de travail en marbre, une crédence grise, une crédence en carreau de ciment, parquet foncé, 2 îlots, un sol marron et un plafond voûté.
Cette photo montre une cuisine américaine chic avec un évier posé, plan de travail en marbre, une crédence grise, une crédence en carreau de ciment, parquet foncé, 2 îlots, un sol marron et un plafond voûté.
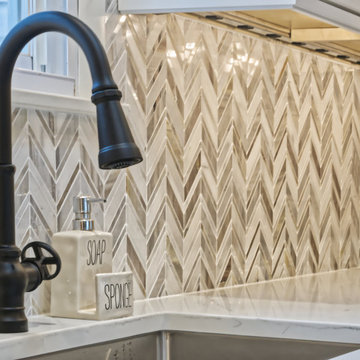
We love the Moon Paterson faucet in black, the pull down function and the wheel handle keep it functional while being a beautiful fixture that pops.
Cette photo montre une grande cuisine américaine parallèle nature avec un évier encastré, un placard à porte shaker, des portes de placard blanches, un plan de travail en quartz modifié, une crédence multicolore, une crédence en carreau de ciment, un électroménager en acier inoxydable, un sol en vinyl, îlot, un sol marron, un plan de travail blanc et un plafond voûté.
Cette photo montre une grande cuisine américaine parallèle nature avec un évier encastré, un placard à porte shaker, des portes de placard blanches, un plan de travail en quartz modifié, une crédence multicolore, une crédence en carreau de ciment, un électroménager en acier inoxydable, un sol en vinyl, îlot, un sol marron, un plan de travail blanc et un plafond voûté.
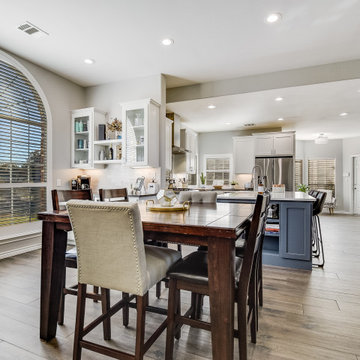
Coffee Bar, Barn Door Pantry Doors,
Inspiration pour une cuisine américaine rustique en L de taille moyenne avec un évier encastré, un placard à porte plane, des portes de placard grises, un plan de travail en quartz modifié, une crédence bleue, une crédence en carreau de ciment, un électroménager en acier inoxydable, un sol en carrelage de porcelaine, îlot, un sol gris, un plan de travail blanc et un plafond voûté.
Inspiration pour une cuisine américaine rustique en L de taille moyenne avec un évier encastré, un placard à porte plane, des portes de placard grises, un plan de travail en quartz modifié, une crédence bleue, une crédence en carreau de ciment, un électroménager en acier inoxydable, un sol en carrelage de porcelaine, îlot, un sol gris, un plan de travail blanc et un plafond voûté.
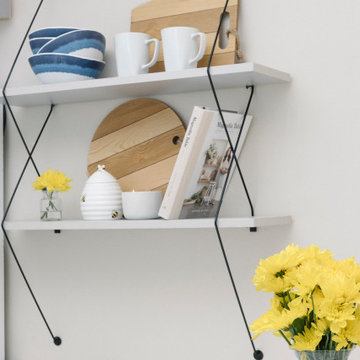
Gutted and all brand new Kitchen Design in the heart of Riverdale, New York.
Cette image montre une petite cuisine américaine traditionnelle en U avec un évier de ferme, un placard à porte shaker, des portes de placard grises, plan de travail en marbre, une crédence blanche, une crédence en carreau de ciment, un électroménager en acier inoxydable, un sol en carrelage de porcelaine, une péninsule, un sol gris, un plan de travail blanc et un plafond voûté.
Cette image montre une petite cuisine américaine traditionnelle en U avec un évier de ferme, un placard à porte shaker, des portes de placard grises, plan de travail en marbre, une crédence blanche, une crédence en carreau de ciment, un électroménager en acier inoxydable, un sol en carrelage de porcelaine, une péninsule, un sol gris, un plan de travail blanc et un plafond voûté.
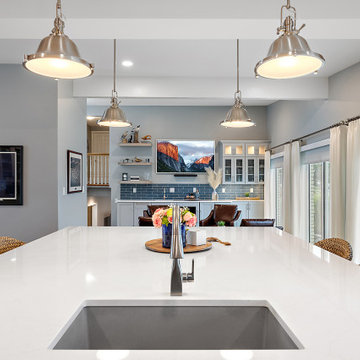
Cabinetry: Showplace Framed
Style: Sonoma w/ Matching Five Piece Drawer Headers
Finish: Kitchen Perimeter and Wet Bar in Simpli Gray; Kitchen Island in Hale Navy
Countertops: (Solid Surfaces Unlimited) Elgin Quartz
Plumbing: (Progressive Plumbing) Kitchen and Wet Bar- Blanco Precis Super/Liven/Precis 21” in Concrete; Delta Mateo Pull-Down faucet in Stainless; Bathroom – Delta Stryke in Stainless
Hardware: (Top Knobs) Ellis Cabinetry & Appliance Pulls in Brushed Satin Nickel
Tile: (Beaver Tile) Kitchen and Wet Bar– Robins Egg 3” x 12” Glossy
Flooring: (Krauseneck) Living Room Bound Rugs, Stair Runners, and Family Room Carpeting – Cedarbrook Seacliff
Drapery/Electric Roller Shades/Cushion – Mariella’s Custom Drapery
Interior Design/Furniture, Lighting & Fixture Selection: Devon Moore
Cabinetry Designer: Devon Moore
Contractor: Stonik Services
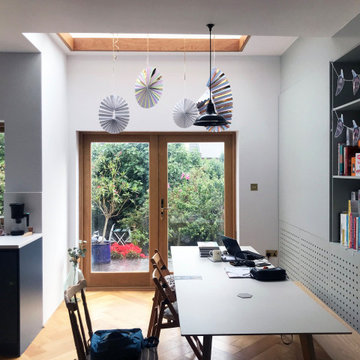
We developed designs for the remodelling of a 4 bedroom house in South East London.
The new kitchen, dining and study spaces are informally defined by exposed oak doors, window and beams, allowing natural light to penetrate deep into the rear of the property.
Framed views are created between the spaces and direct one’s focus towards the sky, the garden and neighbouring properties beyond. The depth of the rear extension considers the amount of internal space versus the importance of a well proportioned garden.
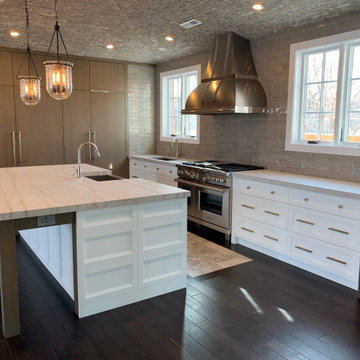
Custom eclectic kitchen with combination cabinetry of slab Rift Oak and stepped, painted flat panel. Brick veneered groin vault ceiling, custom hood and handmade ceramic backsplash tile.
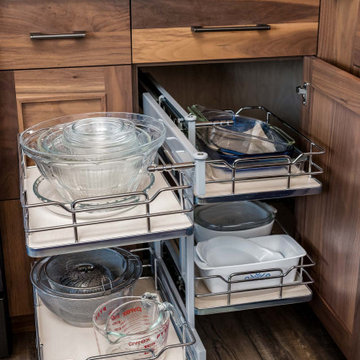
Rev-a-shelf storage solution for blind corner cabinet.
Idées déco pour une petite cuisine américaine classique en U et bois foncé avec un évier encastré, un placard à porte shaker, un plan de travail en granite, une crédence grise, une crédence en carreau de ciment, un électroménager noir, un sol en vinyl, une péninsule, un sol marron, un plan de travail multicolore et un plafond voûté.
Idées déco pour une petite cuisine américaine classique en U et bois foncé avec un évier encastré, un placard à porte shaker, un plan de travail en granite, une crédence grise, une crédence en carreau de ciment, un électroménager noir, un sol en vinyl, une péninsule, un sol marron, un plan de travail multicolore et un plafond voûté.
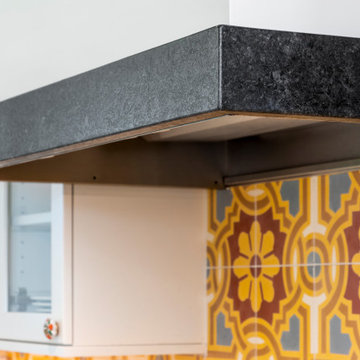
Leather-finish custom range hood trim with patterned cement tile backsplash.
Cette photo montre une cuisine ouverte tendance en L de taille moyenne avec un évier encastré, un placard à porte shaker, des portes de placard blanches, un plan de travail en quartz, une crédence multicolore, une crédence en carreau de ciment, un électroménager en acier inoxydable, un sol en bois brun, îlot, un plan de travail blanc et un plafond voûté.
Cette photo montre une cuisine ouverte tendance en L de taille moyenne avec un évier encastré, un placard à porte shaker, des portes de placard blanches, un plan de travail en quartz, une crédence multicolore, une crédence en carreau de ciment, un électroménager en acier inoxydable, un sol en bois brun, îlot, un plan de travail blanc et un plafond voûté.
Idées déco de cuisines avec une crédence en carreau de ciment et un plafond voûté
5