Idées déco de cuisines avec une crédence en carreau de ciment et une crédence en ardoise
Trier par :
Budget
Trier par:Populaires du jour
21 - 40 sur 15 182 photos
1 sur 3

Réalisation d'une grande cuisine ouverte encastrable et grise et noire minimaliste en L avec un évier 2 bacs, un placard à porte plane, un plan de travail en béton, une crédence noire, une crédence en carreau de ciment, parquet clair, îlot, un sol marron, plan de travail noir et différents designs de plafond.

Idées déco pour une cuisine ouverte bord de mer en L de taille moyenne avec un évier encastré, des portes de placard blanches, une crédence grise, un électroménager en acier inoxydable, parquet clair, îlot, un sol beige, un plan de travail en quartz, une crédence en carreau de ciment, un plan de travail blanc et un placard avec porte à panneau encastré.

Cabinets were updated with an amazing green paint color, the layout was reconfigured, and beautiful nature-themed textures were added throughout. The bold cabinet color, rich wood finishes, and warm metal tones featured in this kitchen are second to none!
Cabinetry Color: Rainy Afternoon by Benjamin Moore
Walls: Revere Pewter by Benjamin Moore
Island and shelves: Knotty Alder in "Winter" stain
Photo credit: Picture Perfect House
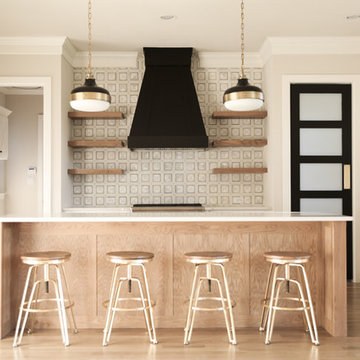
Cette photo montre une grande cuisine ouverte nature en U avec un placard à porte shaker, des portes de placard blanches, un plan de travail en quartz, une crédence grise, une crédence en carreau de ciment, îlot, un plan de travail blanc, un électroménager blanc, un évier de ferme, parquet clair et un sol beige.
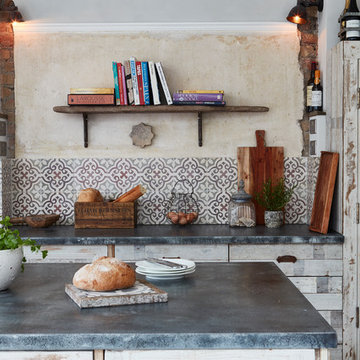
Jacqui Melville
Idées déco pour une cuisine ouverte linéaire méditerranéenne en bois vieilli de taille moyenne avec un évier encastré, un placard à porte persienne, une crédence multicolore, une crédence en carreau de ciment, carreaux de ciment au sol et îlot.
Idées déco pour une cuisine ouverte linéaire méditerranéenne en bois vieilli de taille moyenne avec un évier encastré, un placard à porte persienne, une crédence multicolore, une crédence en carreau de ciment, carreaux de ciment au sol et îlot.

Idées déco pour une cuisine encastrable classique en U fermée et de taille moyenne avec un évier de ferme, un placard avec porte à panneau encastré, des portes de placard blanches, îlot, un sol gris, plan de travail en marbre, une crédence blanche, une crédence en carreau de ciment, un sol en carrelage de porcelaine et un plan de travail multicolore.

Exemple d'une cuisine américaine chic en L de taille moyenne avec un évier de ferme, un placard à porte shaker, des portes de placard blanches, une crédence grise, une crédence en carreau de ciment, un électroménager en acier inoxydable, parquet foncé, îlot, plan de travail en marbre et un sol marron.
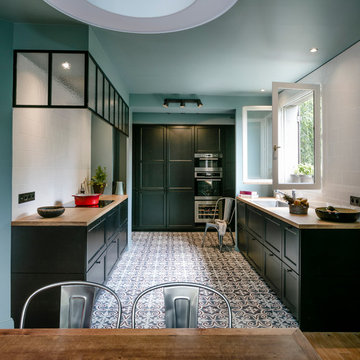
joan bracco
Cette image montre une cuisine ouverte traditionnelle en U de taille moyenne avec un évier encastré, des portes de placards vertess, un plan de travail en bois, une crédence blanche, une crédence en carreau de ciment, un sol en carrelage de céramique et aucun îlot.
Cette image montre une cuisine ouverte traditionnelle en U de taille moyenne avec un évier encastré, des portes de placards vertess, un plan de travail en bois, une crédence blanche, une crédence en carreau de ciment, un sol en carrelage de céramique et aucun îlot.
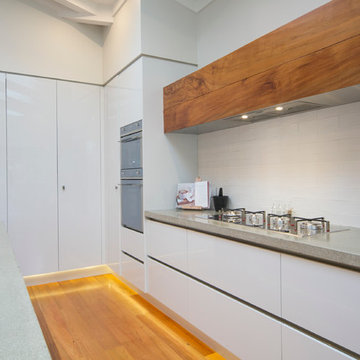
Exemple d'une grande cuisine américaine tendance en L avec des portes de placard blanches, un plan de travail en béton, une crédence blanche, une crédence en carreau de ciment, un électroménager en acier inoxydable et îlot.

In the chef’s grade kitchen, a custom hand painted back splash created a graphically subtle backdrop that balanced the light and dark finishes in the room. Caesar Stone countertops were specified along with professional series Sub Zero and Viking stainless steel appliances.

Inspiration pour une cuisine ouverte traditionnelle avec un placard à porte shaker, des portes de placard blanches, une crédence beige, un électroménager en acier inoxydable et une crédence en ardoise.
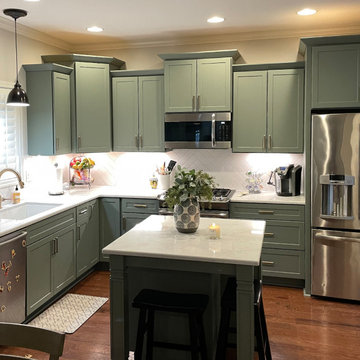
A beautiful Sage Green shaker style updated this kitchen! Adding Shaker style crown to match the style of the doors with the finishing touch of satin nickel decorative pulls to match the stainless steel appliances. The white ceramic tile backsplash was installed to mimic large herringbone pattern and match the quartz countertops installed with undermount lighting to show the detail in the patterns.

Our Austin studio decided to go bold with this project by ensuring that each space had a unique identity in the Mid-Century Modern style bathroom, butler's pantry, and mudroom. We covered the bathroom walls and flooring with stylish beige and yellow tile that was cleverly installed to look like two different patterns. The mint cabinet and pink vanity reflect the mid-century color palette. The stylish knobs and fittings add an extra splash of fun to the bathroom.
The butler's pantry is located right behind the kitchen and serves multiple functions like storage, a study area, and a bar. We went with a moody blue color for the cabinets and included a raw wood open shelf to give depth and warmth to the space. We went with some gorgeous artistic tiles that create a bold, intriguing look in the space.
In the mudroom, we used siding materials to create a shiplap effect to create warmth and texture – a homage to the classic Mid-Century Modern design. We used the same blue from the butler's pantry to create a cohesive effect. The large mint cabinets add a lighter touch to the space.
---
Project designed by the Atomic Ranch featured modern designers at Breathe Design Studio. From their Austin design studio, they serve an eclectic and accomplished nationwide clientele including in Palm Springs, LA, and the San Francisco Bay Area.
For more about Breathe Design Studio, see here: https://www.breathedesignstudio.com/
To learn more about this project, see here:
https://www.breathedesignstudio.com/atomic-ranch

Idées déco pour une cuisine américaine encastrable éclectique en U de taille moyenne avec un évier intégré, un placard à porte plane, des portes de placards vertess, un plan de travail en quartz, une crédence en carreau de ciment, parquet clair, îlot, un sol beige et un plan de travail blanc.

Aménagement d'une petite cuisine contemporaine en bois foncé fermée avec un évier posé, un placard à porte plane, un plan de travail en granite, une crédence jaune, une crédence en carreau de ciment, un électroménager en acier inoxydable, un sol en bois brun, une péninsule et un plan de travail multicolore.
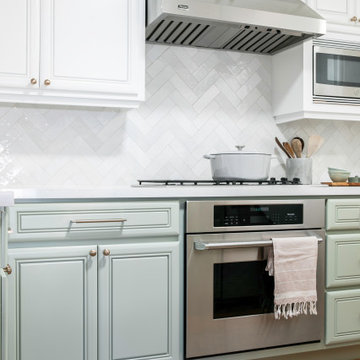
Cette photo montre une petite cuisine parallèle nature fermée avec un évier posé, un placard avec porte à panneau surélevé, des portes de placards vertess, un plan de travail en quartz modifié, une crédence blanche, une crédence en carreau de ciment, un électroménager en acier inoxydable, parquet clair, une péninsule et un plan de travail blanc.
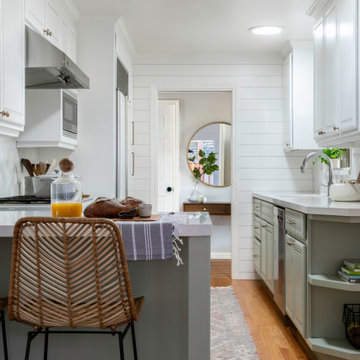
Idée de décoration pour une petite cuisine parallèle champêtre fermée avec un évier posé, un placard avec porte à panneau surélevé, des portes de placards vertess, un plan de travail en quartz modifié, une crédence blanche, une crédence en carreau de ciment, un électroménager en acier inoxydable, parquet clair, une péninsule et un plan de travail blanc.

Relocating to Portland, Oregon from California, this young family immediately hired Amy to redesign their newly purchased home to better fit their needs. The project included updating the kitchen, hall bath, and adding an en suite to their master bedroom. Removing a wall between the kitchen and dining allowed for additional counter space and storage along with improved traffic flow and increased natural light to the heart of the home. This galley style kitchen is focused on efficiency and functionality through custom cabinets with a pantry boasting drawer storage topped with quartz slab for durability, pull-out storage accessories throughout, deep drawers, and a quartz topped coffee bar/ buffet facing the dining area. The master bath and hall bath were born out of a single bath and a closet. While modest in size, the bathrooms are filled with functionality and colorful design elements. Durable hex shaped porcelain tiles compliment the blue vanities topped with white quartz countertops. The shower and tub are both tiled in handmade ceramic tiles, bringing much needed texture and movement of light to the space. The hall bath is outfitted with a toe-kick pull-out step for the family’s youngest member!
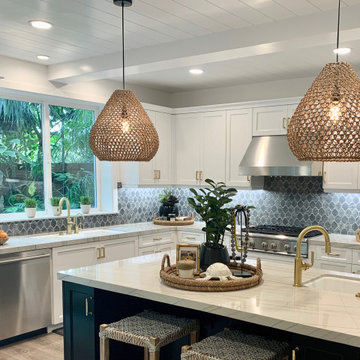
Idée de décoration pour une cuisine ouverte marine en U de taille moyenne avec un évier encastré, un placard à porte shaker, des portes de placard blanches, un plan de travail en quartz, une crédence grise, une crédence en carreau de ciment, un électroménager en acier inoxydable, un sol en vinyl, îlot, un sol beige et un plan de travail gris.
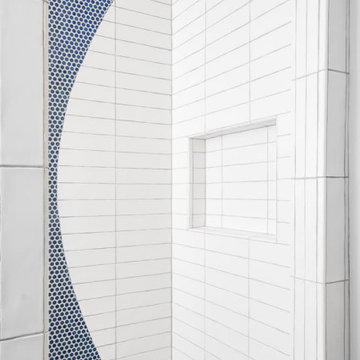
For a family who routinely has 40+ family member get-togethers, an upscale house that feels grand but well enjoyed was top priority. We updated the kitchen, living room, dining room, guest house and bathroom in this custom renovation. The kitchen hosts two islands for ideal functionality for large gatherings, and flow out to the pool in summer months. Custom cabinetry hides the dishwashers, and refrigerator drawers. The stained beams in the guest house match the kitchen for a cohesive feel. The shiplap and custom stained wet bar cabinetry bring formality while the zero entry pool bath is whimsical and fun.
Idées déco de cuisines avec une crédence en carreau de ciment et une crédence en ardoise
2