Idées déco de cuisines avec une crédence en carreau de porcelaine et différents designs de plafond
Trier par :
Budget
Trier par:Populaires du jour
141 - 160 sur 4 856 photos
1 sur 3
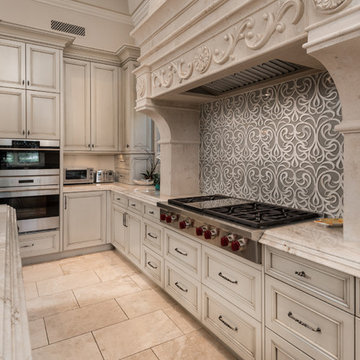
Kitchen with a custom backsplash, double ovens, and marble countertops.
Réalisation d'une très grande cuisine ouverte méditerranéenne en U et bois clair avec un évier de ferme, un placard avec porte à panneau encastré, un plan de travail en quartz, une crédence multicolore, une crédence en carreau de porcelaine, un électroménager en acier inoxydable, un sol en marbre, 2 îlots, un sol multicolore, un plan de travail multicolore et un plafond décaissé.
Réalisation d'une très grande cuisine ouverte méditerranéenne en U et bois clair avec un évier de ferme, un placard avec porte à panneau encastré, un plan de travail en quartz, une crédence multicolore, une crédence en carreau de porcelaine, un électroménager en acier inoxydable, un sol en marbre, 2 îlots, un sol multicolore, un plan de travail multicolore et un plafond décaissé.
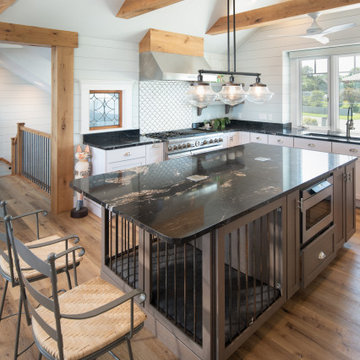
Kitchen including custom cabinetry and island with built-in dog crate
Cette image montre une cuisine marine avec un évier encastré, un placard à porte shaker, différentes finitions de placard, une crédence en carreau de porcelaine, un électroménager en acier inoxydable, un sol en vinyl, îlot, plan de travail noir et un plafond voûté.
Cette image montre une cuisine marine avec un évier encastré, un placard à porte shaker, différentes finitions de placard, une crédence en carreau de porcelaine, un électroménager en acier inoxydable, un sol en vinyl, îlot, plan de travail noir et un plafond voûté.
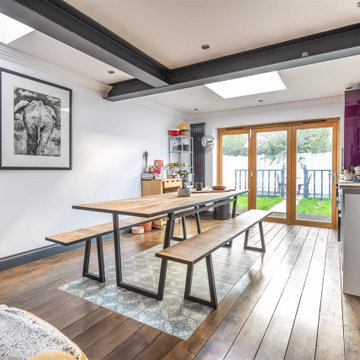
Idées déco pour une cuisine américaine linéaire éclectique avec un évier de ferme, un placard à porte vitrée, des portes de placard violettes, un plan de travail en bois, une crédence grise, une crédence en carreau de porcelaine, un électroménager en acier inoxydable, un sol en bois brun, aucun îlot et poutres apparentes.
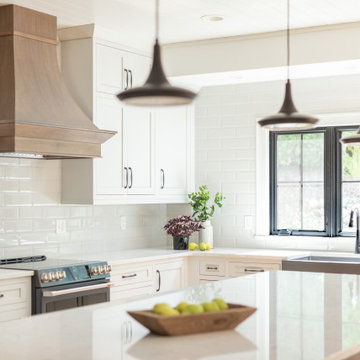
Inspiration pour une grande cuisine ouverte traditionnelle en L avec un évier de ferme, un placard à porte shaker, des portes de placard blanches, un plan de travail en quartz modifié, une crédence blanche, une crédence en carreau de porcelaine, un électroménager noir, parquet clair, îlot, un sol marron, un plan de travail blanc et un plafond en lambris de bois.
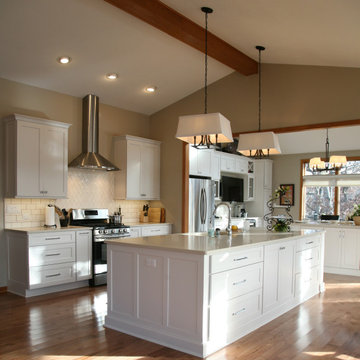
This kitchen remodel gave the lakhouse a generous space for entertaining, cooking, eating and work. We opened up the previous sunroom and created the beverage and snack area with a televison for expanded use. The seating island doubles as a working counter with file cabinets and ample computer storage in the cabinets below. Stained wood trim throughout the existing lakehouse blends in with the new wood flooring and the blue and white accents tie everything together.

This luxury kitchen was designed for our clients based in Denham, West London.
Tall ceiling high dark walnut units are designed across the outer of the kitchen.
A stand out island takes centre stage with Siemens gas and induction hobs for cooking and space to fit up to 6 people. A pop up socket with plug and usb power is cleverly hidden within the worktop, allowing easy access to use worktop appliances or laptops when working from home.
Beautifully lit brass shelves are incorporate into the design and match the warm brown and gold colour veins in the worktop.
The kitchen features a bespoke hidden pantry and bar with carbon grey internal units.
Appliances used through out the kitchen include, Siemens, Falmac and Quooker.
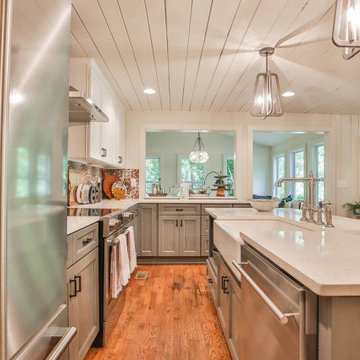
BRAVA MARFIL - RU706
Brava Marfil’s warm taupe background and rich brown marbling create an understated decadence that’s timeless and distinctive.
PATTERN: VEINEDFINISH: POLISHEDCOLLECTION: CASCINASLAB SIZE: JUMBO (65" X 130")
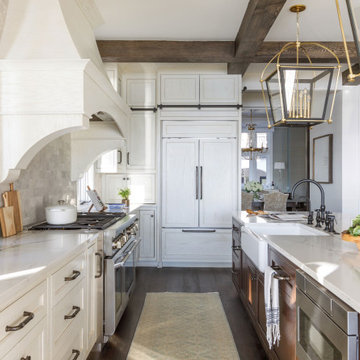
Photo: Jessie Preza Photography
Cette photo montre une grande cuisine encastrable méditerranéenne en L avec un évier 2 bacs, un placard à porte affleurante, des portes de placard blanches, un plan de travail en quartz modifié, une crédence beige, une crédence en carreau de porcelaine, parquet foncé, îlot, un sol marron, un plan de travail blanc et poutres apparentes.
Cette photo montre une grande cuisine encastrable méditerranéenne en L avec un évier 2 bacs, un placard à porte affleurante, des portes de placard blanches, un plan de travail en quartz modifié, une crédence beige, une crédence en carreau de porcelaine, parquet foncé, îlot, un sol marron, un plan de travail blanc et poutres apparentes.
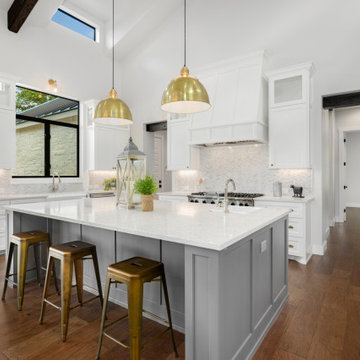
Cette photo montre une cuisine ouverte nature en U de taille moyenne avec un évier de ferme, un placard avec porte à panneau encastré, des portes de placard blanches, plan de travail en marbre, une crédence blanche, une crédence en carreau de porcelaine, un électroménager en acier inoxydable, parquet foncé, îlot, un sol marron, un plan de travail blanc et un plafond voûté.

The existing white laminate cabinets, gray counter tops and stark tile flooring did not match the rich old-world trim, natural wood elements and traditional layout of this Victorian home. The new kitchen boasts custom painted cabinets in Blue Mill Springs by Benjamin Moore. We also popped color in their new half bath using Ravishing Coral by Sherwin Williams on the new custom vanity. The wood tones brought in with the walnut island top, alder floating shelves and bench seat as well as the reclaimed barn board ceiling not only contrast the intense hues of the cabinets but help to bring nature into their world. The natural slate floor, black hexagon bathroom tile and custom coral back splash tile by Fire Clay help to tie these two spaces together. Of course the new working triangle allows this growing family to congregate together with multiple tasks at hand without getting in the way of each other and the added storage allow this space to feel open and organized even though they still use the new entry door as their main access to the home. Beautiful transformation!!!!
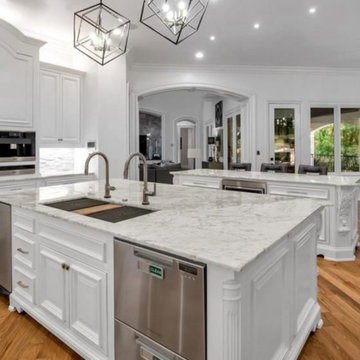
Wood Stone Stainess
Cette photo montre une cuisine ouverte parallèle éclectique de taille moyenne avec un évier posé, un placard avec porte à panneau surélevé, des portes de placard blanches, un plan de travail en granite, une crédence blanche, une crédence en carreau de porcelaine, un électroménager en acier inoxydable, parquet clair, îlot, un sol marron, un plan de travail blanc et un plafond voûté.
Cette photo montre une cuisine ouverte parallèle éclectique de taille moyenne avec un évier posé, un placard avec porte à panneau surélevé, des portes de placard blanches, un plan de travail en granite, une crédence blanche, une crédence en carreau de porcelaine, un électroménager en acier inoxydable, parquet clair, îlot, un sol marron, un plan de travail blanc et un plafond voûté.

Фотография готового интерьера в современном жилом комплексе с видом на лес
Cette photo montre une cuisine ouverte blanche et bois tendance en U de taille moyenne avec un évier encastré, un placard à porte plane, des portes de placard grises, un plan de travail en quartz modifié, une crédence grise, une crédence en carreau de porcelaine, un électroménager noir, un sol en vinyl, îlot, un sol marron, plan de travail noir et un plafond décaissé.
Cette photo montre une cuisine ouverte blanche et bois tendance en U de taille moyenne avec un évier encastré, un placard à porte plane, des portes de placard grises, un plan de travail en quartz modifié, une crédence grise, une crédence en carreau de porcelaine, un électroménager noir, un sol en vinyl, îlot, un sol marron, plan de travail noir et un plafond décaissé.
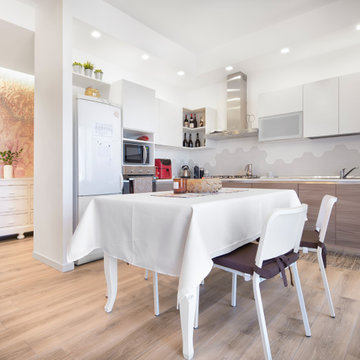
cucina ad angolo open space
Aménagement d'une cuisine ouverte blanche et bois moderne en L et bois clair de taille moyenne avec un évier 2 bacs, un placard à porte plane, un plan de travail en stratifié, une crédence blanche, une crédence en carreau de porcelaine, un sol en carrelage de porcelaine, aucun îlot, un plan de travail blanc et un plafond décaissé.
Aménagement d'une cuisine ouverte blanche et bois moderne en L et bois clair de taille moyenne avec un évier 2 bacs, un placard à porte plane, un plan de travail en stratifié, une crédence blanche, une crédence en carreau de porcelaine, un sol en carrelage de porcelaine, aucun îlot, un plan de travail blanc et un plafond décaissé.
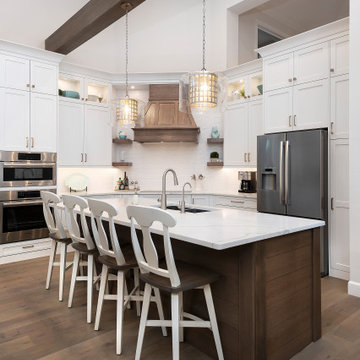
This Bonita Bay kitchen was updated in white perimeter Dura Supreme cabinets and complemented with MSI Calacutta Clara quartz countertops, featuring a milky-white backdrop and gorgeous long linear veining. The quartz countertops are paired expertly with a Tesoro Arctic Matte tile backsplash, the ripple effect which creates movement and greets spectators with a simple, contemporary style.
Bringing warmth and sophistication to the space, our clients chose a complimentary transitional, medium brown Dura Supreme cabinet stain (Morel) that features a touch of gray used on the island, open shelves, and oven hood. This beautiful hand-rubbed, stained finish enhances the natural character and grain of the wood species and expertly ties the ceiling beam into the living room space. Completing the look are two aged brass pendants by Capital Lighting that hang above the oversized island, as well as new Bosch appliances and Provenza hardwood flooring that seamlessly blend the open living space together.
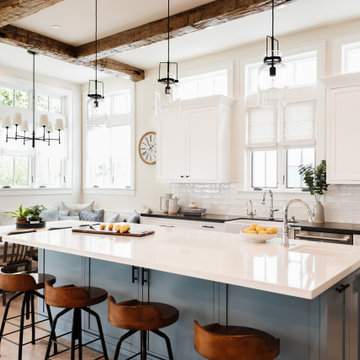
Exemple d'une grande cuisine ouverte nature en U avec un évier de ferme, un placard à porte shaker, des portes de placard blanches, un plan de travail en quartz modifié, une crédence blanche, une crédence en carreau de porcelaine, un électroménager en acier inoxydable, parquet clair, îlot, un sol marron, plan de travail noir et poutres apparentes.
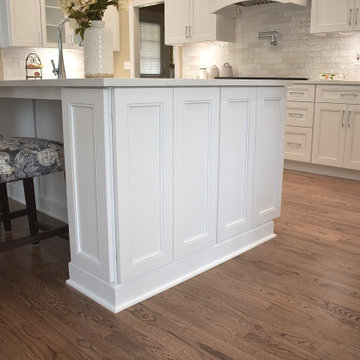
This kitchen was designed with classic painted white custom cabinetry trimmed with crown moldings and featuring a custom wood hood. Subzero and Wolf appliances were this homeowners choices for exceptional cooking in a well designed space.
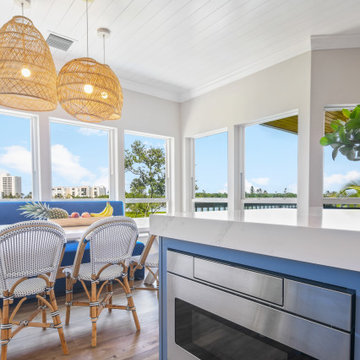
Gorgeous all blue kitchen cabinetry featuring brass and gold accents on hood, pendant lights and cabinetry hardware. The stunning intracoastal waterway views and sparkling turquoise water add more beauty to this fabulous kitchen.
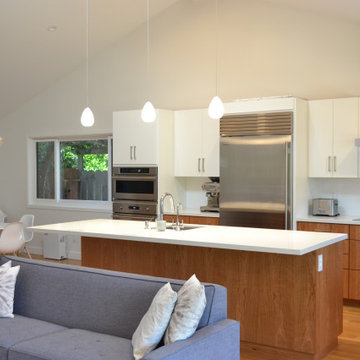
A vaulted ceiling great room with top end appliances, clean mid century modern lines and great access to the back yard.
Exemple d'une grande cuisine ouverte rétro en L et bois brun avec un évier encastré, un placard à porte plane, un plan de travail en quartz modifié, une crédence blanche, une crédence en carreau de porcelaine, un électroménager en acier inoxydable, un sol en bois brun, îlot, un sol marron, un plan de travail blanc et un plafond voûté.
Exemple d'une grande cuisine ouverte rétro en L et bois brun avec un évier encastré, un placard à porte plane, un plan de travail en quartz modifié, une crédence blanche, une crédence en carreau de porcelaine, un électroménager en acier inoxydable, un sol en bois brun, îlot, un sol marron, un plan de travail blanc et un plafond voûté.
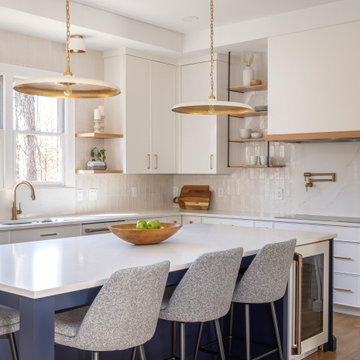
Cette image montre une cuisine ouverte traditionnelle avec un évier encastré, des portes de placard blanches, un plan de travail en quartz, une crédence blanche, une crédence en carreau de porcelaine, un électroménager blanc, un sol en bois brun, îlot, un sol marron, un plan de travail blanc et un plafond décaissé.
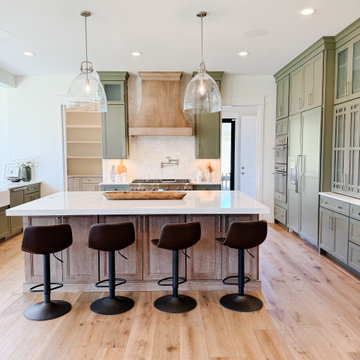
Idée de décoration pour une grande cuisine ouverte encastrable champêtre en U avec un évier de ferme, un placard à porte shaker, des portes de placards vertess, un plan de travail en quartz modifié, une crédence beige, une crédence en carreau de porcelaine, parquet clair, îlot, un sol marron, un plan de travail blanc et poutres apparentes.
Idées déco de cuisines avec une crédence en carreau de porcelaine et différents designs de plafond
8