Idées déco de cuisines avec une crédence en carreau de porcelaine et un sol blanc
Trier par :
Budget
Trier par:Populaires du jour
121 - 140 sur 1 444 photos
1 sur 3
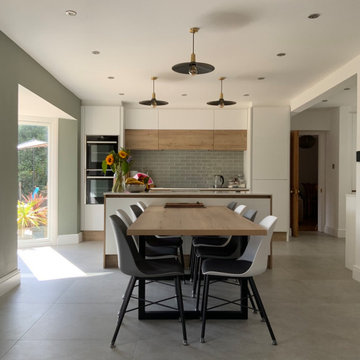
The conversion of this kitchen diner and utility in to an open single room is just breathtaking and so surprising being a period, rural property.
The introduction of this Scandi style kitchen has been carried out so sympathetically. Balancing the contemporary handleless styligh with brilliant white doors and surfaces oak trims and features softens what could otherwise be a very stark space. This attention to detail does not stop here with all internals behind the white units carrying the oak through to the internal units.
The use of this classic green paint nods to the period of the property without jarring against the contemporary styling, transitioning between old and new beautifully.
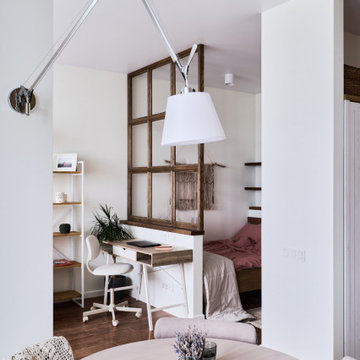
Idées déco pour une cuisine américaine linéaire et blanche et bois scandinave de taille moyenne avec un évier encastré, un placard à porte plane, des portes de placard marrons, un plan de travail en surface solide, une crédence blanche, une crédence en carreau de porcelaine, un électroménager blanc, un sol en carrelage de porcelaine, aucun îlot, un sol blanc et un plan de travail beige.
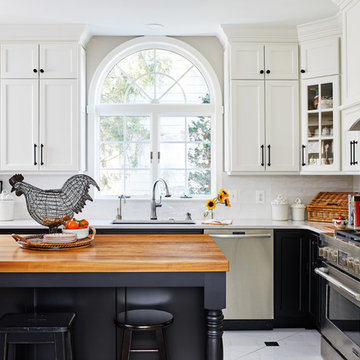
Stacy Zarin Goldberg
Idée de décoration pour une cuisine américaine champêtre en L de taille moyenne avec un évier de ferme, un placard à porte shaker, des portes de placard blanches, un plan de travail en quartz modifié, une crédence blanche, une crédence en carreau de porcelaine, un électroménager en acier inoxydable, un sol en carrelage de porcelaine, îlot, un sol blanc et un plan de travail blanc.
Idée de décoration pour une cuisine américaine champêtre en L de taille moyenne avec un évier de ferme, un placard à porte shaker, des portes de placard blanches, un plan de travail en quartz modifié, une crédence blanche, une crédence en carreau de porcelaine, un électroménager en acier inoxydable, un sol en carrelage de porcelaine, îlot, un sol blanc et un plan de travail blanc.
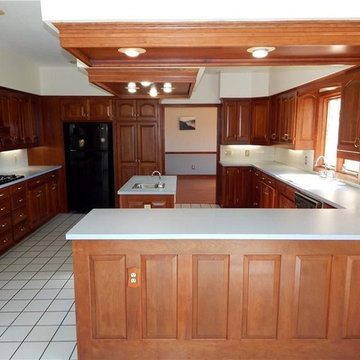
Custom cherry kitchen with traditional raised panel doors and drawer fronts.
Idée de décoration pour une grande cuisine tradition en bois brun et U fermée avec un placard avec porte à panneau surélevé, un plan de travail en stratifié, une crédence blanche, une crédence en carreau de porcelaine, îlot, un évier posé, un électroménager noir, un sol en carrelage de céramique, un sol blanc et un plan de travail blanc.
Idée de décoration pour une grande cuisine tradition en bois brun et U fermée avec un placard avec porte à panneau surélevé, un plan de travail en stratifié, une crédence blanche, une crédence en carreau de porcelaine, îlot, un évier posé, un électroménager noir, un sol en carrelage de céramique, un sol blanc et un plan de travail blanc.
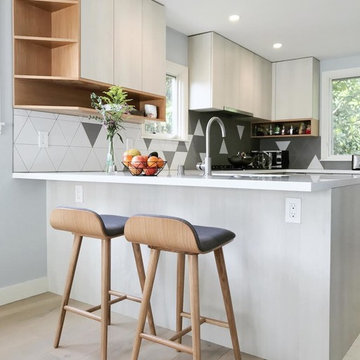
Cette image montre une cuisine américaine en L et bois clair de taille moyenne avec un évier encastré, un placard à porte plane, plan de travail en marbre, une crédence blanche, une crédence en carreau de porcelaine, un électroménager en acier inoxydable, un sol en carrelage de porcelaine, îlot, un sol blanc et un plan de travail blanc.
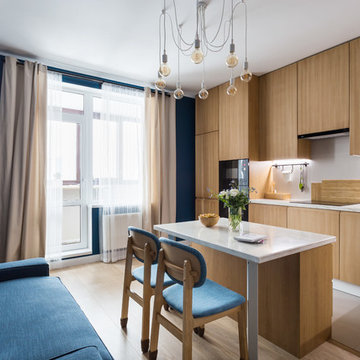
Réalisation d'une cuisine ouverte design en L de taille moyenne avec un évier 2 bacs, un placard à porte plane, des portes de placard turquoises, un plan de travail en surface solide, une crédence blanche, une crédence en carreau de porcelaine, un électroménager noir, un sol en carrelage de porcelaine, îlot et un sol blanc.
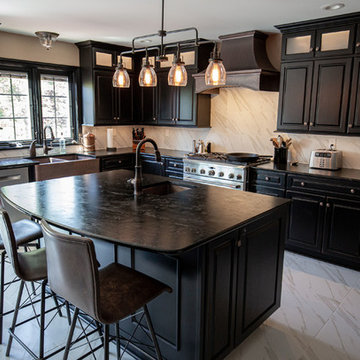
Idée de décoration pour une très grande cuisine américaine urbaine en U avec un évier 2 bacs, un placard avec porte à panneau surélevé, des portes de placard noires, un plan de travail en stéatite, une crédence blanche, une crédence en carreau de porcelaine, un électroménager en acier inoxydable, un sol en carrelage de porcelaine, îlot, un sol blanc et un plan de travail multicolore.
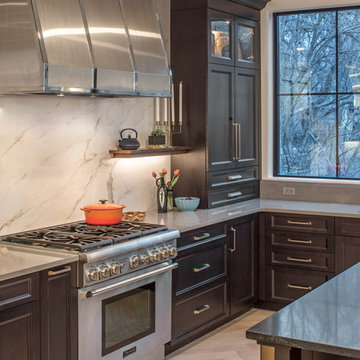
This kitchen was part of a 700sq ft addition that was added to the back of this home. The kitchen area features a large custom made Stainless steel hood, hidden built in refrigerator, two sinks, 36" duel fuel range, coffee bar and great island for prep and entertaining. Tiffany Williams Omaha.
Tangerine Designs
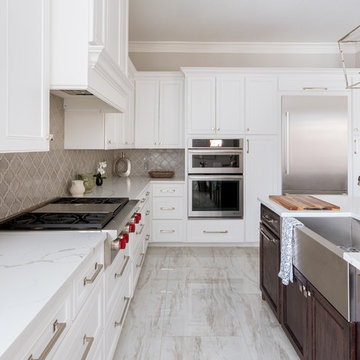
Custom kitchen with framed beaded cabinets, gray arabesque tile backsplash, white quartz countertops and porcelain floor tile.
Exemple d'une cuisine américaine chic en L de taille moyenne avec un évier encastré, un placard à porte shaker, des portes de placard blanches, un plan de travail en quartz modifié, une crédence grise, une crédence en carreau de porcelaine, un électroménager en acier inoxydable, un sol en carrelage de porcelaine, îlot, un sol blanc et un plan de travail blanc.
Exemple d'une cuisine américaine chic en L de taille moyenne avec un évier encastré, un placard à porte shaker, des portes de placard blanches, un plan de travail en quartz modifié, une crédence grise, une crédence en carreau de porcelaine, un électroménager en acier inoxydable, un sol en carrelage de porcelaine, îlot, un sol blanc et un plan de travail blanc.

Exemple d'une cuisine ouverte bicolore scandinave en L de taille moyenne avec un évier 2 bacs, un placard à porte affleurante, des portes de placard bleues, un plan de travail en quartz modifié, une crédence blanche, une crédence en carreau de porcelaine, un électroménager noir, un sol en carrelage de porcelaine, un sol blanc et un plan de travail blanc.
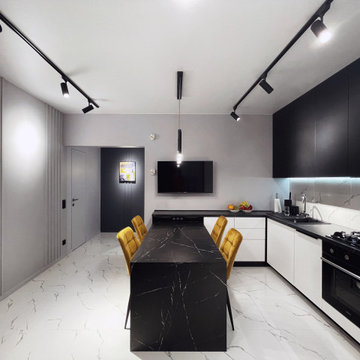
Реализация.
1-комнатная квартира для молодого человека.
Cette image montre une petite cuisine ouverte grise et blanche design en U avec un évier 1 bac, un placard à porte plane, des portes de placard noires, une crédence blanche, une crédence en carreau de porcelaine, un électroménager noir, un sol en carrelage de porcelaine, une péninsule, un sol blanc et plan de travail noir.
Cette image montre une petite cuisine ouverte grise et blanche design en U avec un évier 1 bac, un placard à porte plane, des portes de placard noires, une crédence blanche, une crédence en carreau de porcelaine, un électroménager noir, un sol en carrelage de porcelaine, une péninsule, un sol blanc et plan de travail noir.
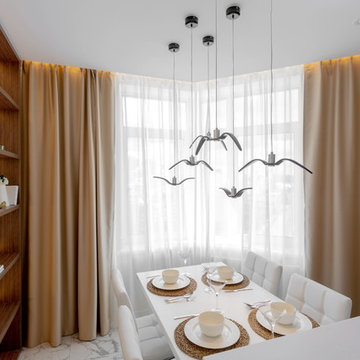
Millimetrika дизайн бюро
Архитектор Иван Чирков
Дизайнер Елена Чиркова
фотограф Вячеслав Ефимов
Однокомнатная квартира в центре Екатеринбурга площадью 50 квадратных метров от бюро MILLIMETRIKA.
Планировка выстроена таким образом, что в однокомнатной квартире уместились комфортная зона кухни, гостиная и спальня с гардеробом.
Пространство квартиры сформировано 2-мя сопрягающимися через стекло кубами. В первом кубе размещена спальня и гардероб. Второй куб в шпоне американского ореха. Одна из его стен образует объем с кухонным оборудованием, другая, обращённая к дивану, служит экраном для телевизора. За стеклом, соединяющим эти кубы, располагается санузел, который инсолируется естественным светом.
За счет опуска куба спальни, стеклянной перегородки санузла и атмосферного освещения удалось добиться эффекта единого «неба» над всей квартирой. Отделка пола керамогранитом под каррарский мрамор в холле перетекает в санузел, а затем на кухню. Эти решения создают целостный неделимый облик всех функциональных зон интерьера.
Пространство несет в себе образ состояния уральской осенней природы. Скалы, осенний лес, стаи улетающих птиц. Все это запечатлено в деталях и отделочных материалах интерьера квартиры.
Строительные работы заняли примерно полгода. Была произведена реконструкция квартиры с полной перепланировкой. Интерьер выдержан в авторской стилистике бюро Миллиметрика. Это отразилось на выборе материалов — все они подобраны в соответствии с образом решением. Сложные оттенки пожухшей листвы, припыленных скал, каррарский мрамор, древесина ореха. Птицы в полете, широко раскинувшие крылья над обеденной и тв зоной вот-вот улетят на юг, это серия светильников Night birds, "ночные птицы" дизайнера Бориса Климека. Композиция на стене напротив острова кухни из светящихся колец выполнена индивидуально по авторскому эскизу.
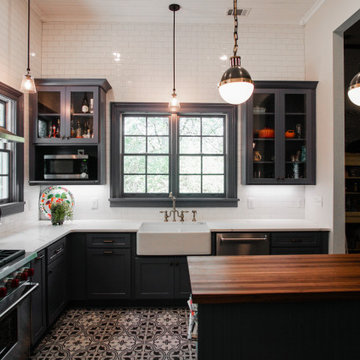
Idées déco pour une arrière-cuisine classique en U de taille moyenne avec un évier de ferme, un placard à porte vitrée, des portes de placard bleues, plan de travail en marbre, une crédence blanche, une crédence en carreau de porcelaine, un électroménager en acier inoxydable, un sol en ardoise, îlot, un sol blanc et un plan de travail blanc.
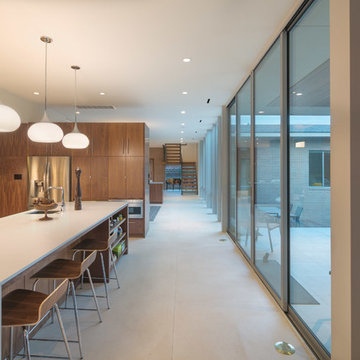
Réalisation d'une cuisine vintage en bois brun et U de taille moyenne avec un placard à porte plane, un plan de travail en quartz modifié, une crédence blanche, îlot, un évier encastré, une crédence en carreau de porcelaine, un électroménager en acier inoxydable, un sol en carrelage de porcelaine et un sol blanc.
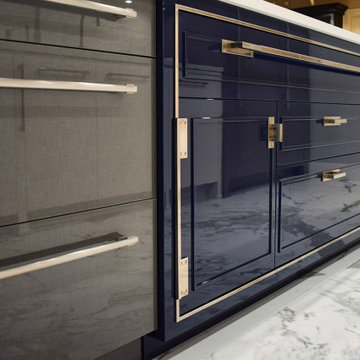
A gorgeous contemporary kitchen featuring The Galley Dresser in the high gloss finish, the color Lapis.
Idées déco pour une cuisine américaine linéaire et encastrable contemporaine en bois brun de taille moyenne avec un évier encastré, un placard à porte plane, un plan de travail en quartz modifié, une crédence blanche, une crédence en carreau de porcelaine, un sol en carrelage de porcelaine, îlot, un sol blanc, un plan de travail blanc et un plafond voûté.
Idées déco pour une cuisine américaine linéaire et encastrable contemporaine en bois brun de taille moyenne avec un évier encastré, un placard à porte plane, un plan de travail en quartz modifié, une crédence blanche, une crédence en carreau de porcelaine, un sol en carrelage de porcelaine, îlot, un sol blanc, un plan de travail blanc et un plafond voûté.
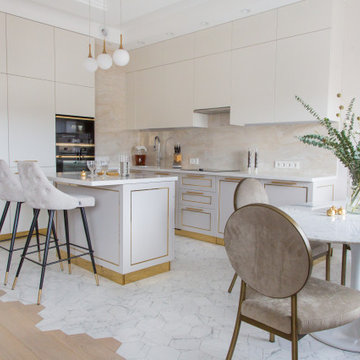
Aménagement d'une cuisine ouverte contemporaine en L de taille moyenne avec un évier encastré, un placard avec porte à panneau encastré, des portes de placard beiges, un plan de travail en surface solide, une crédence beige, une crédence en carreau de porcelaine, un électroménager de couleur, un sol en carrelage de céramique, îlot, un sol blanc et un plan de travail blanc.
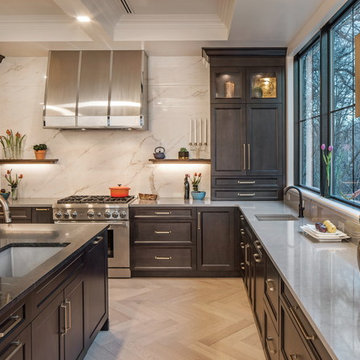
This kitchen was part of a 700sq ft addition that was added to the back of this home. The kitchen area features a large custom made Stainless steel hood, hidden built in refrigerator, two sinks, 36" duel fuel range, coffee bar and great island for prep and entertaining.
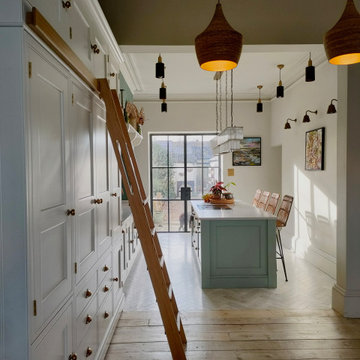
Bespoke Kitchen
Idée de décoration pour une cuisine américaine linéaire craftsman de taille moyenne avec un évier de ferme, un placard à porte shaker, des portes de placard blanches, un plan de travail en granite, une crédence rose, une crédence en carreau de porcelaine, un électroménager noir, un sol en marbre, îlot, un sol blanc et un plan de travail rose.
Idée de décoration pour une cuisine américaine linéaire craftsman de taille moyenne avec un évier de ferme, un placard à porte shaker, des portes de placard blanches, un plan de travail en granite, une crédence rose, une crédence en carreau de porcelaine, un électroménager noir, un sol en marbre, îlot, un sol blanc et un plan de travail rose.
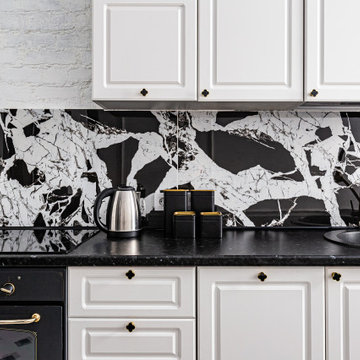
Квартира в ретро стиле с парижским шармом в старой части Санкт-Петербурга. Автор проекта: Ксения Горская
Idée de décoration pour une cuisine américaine linéaire vintage de taille moyenne avec un évier posé, un placard avec porte à panneau surélevé, des portes de placard blanches, un plan de travail en bois, une crédence noire, une crédence en carreau de porcelaine, un électroménager noir, un sol en carrelage de céramique, aucun îlot, un sol blanc et plan de travail noir.
Idée de décoration pour une cuisine américaine linéaire vintage de taille moyenne avec un évier posé, un placard avec porte à panneau surélevé, des portes de placard blanches, un plan de travail en bois, une crédence noire, une crédence en carreau de porcelaine, un électroménager noir, un sol en carrelage de céramique, aucun îlot, un sol blanc et plan de travail noir.
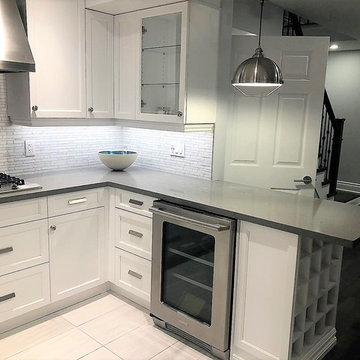
Custom White Shaker Cabinets, Stainless Steel Hood, Quartz counter tops, mosaic porcelain back splash, stacked porcelain tile floors, pendant lights, wine rack, Wine Fridge, Glass Cabinets
Idées déco de cuisines avec une crédence en carreau de porcelaine et un sol blanc
7