Idées déco de cuisines avec une crédence en carreau de porcelaine et un sol blanc
Trier par :
Budget
Trier par:Populaires du jour
161 - 180 sur 1 444 photos
1 sur 3
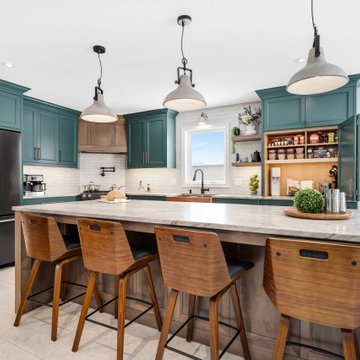
This Old world charm kitchen perfectly balances traditional, antiques and mid-century style. Raw natural finishes and texture shine's in this well though-out design style. With the avid entertainer and home chef in mind this kitchen is packed with functionality in mind with space for all.
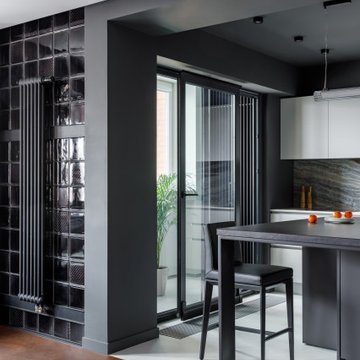
Вид на кухню.
Aménagement d'une cuisine ouverte grise et blanche contemporaine en L de taille moyenne avec un évier encastré, un placard à porte plane, des portes de placard blanches, un plan de travail en quartz modifié, une crédence multicolore, une crédence en carreau de porcelaine, un électroménager noir, un sol en carrelage de porcelaine, îlot, un sol blanc et un plan de travail blanc.
Aménagement d'une cuisine ouverte grise et blanche contemporaine en L de taille moyenne avec un évier encastré, un placard à porte plane, des portes de placard blanches, un plan de travail en quartz modifié, une crédence multicolore, une crédence en carreau de porcelaine, un électroménager noir, un sol en carrelage de porcelaine, îlot, un sol blanc et un plan de travail blanc.

Idées déco pour une cuisine ouverte contemporaine en L de taille moyenne avec un évier encastré, un placard avec porte à panneau encastré, des portes de placard beiges, un plan de travail en surface solide, une crédence beige, une crédence en carreau de porcelaine, un électroménager de couleur, un sol en carrelage de céramique, îlot, un sol blanc et un plan de travail blanc.
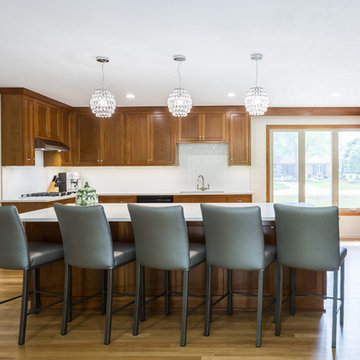
Removing the wall that previously enclosed the kitchen allowed for an island fit for five. Crisp white quartz counters and natural cherry inset cabinets were anchored with delicate pendant lighting and embossed ceramic tile on the backsplash.
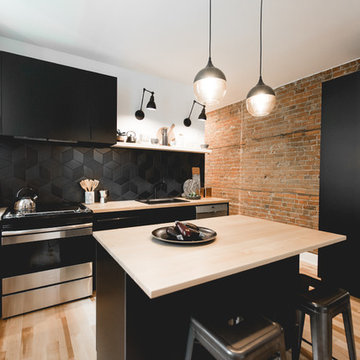
Bodoum Photographie
Cette image montre une cuisine linéaire minimaliste fermée et de taille moyenne avec un évier 1 bac, un placard à porte plane, des portes de placard noires, un plan de travail en bois, une crédence noire, une crédence en carreau de porcelaine, un électroménager en acier inoxydable, parquet clair, îlot et un sol blanc.
Cette image montre une cuisine linéaire minimaliste fermée et de taille moyenne avec un évier 1 bac, un placard à porte plane, des portes de placard noires, un plan de travail en bois, une crédence noire, une crédence en carreau de porcelaine, un électroménager en acier inoxydable, parquet clair, îlot et un sol blanc.

Nadja Endler © Houzz 2017
Idées déco pour une cuisine ouverte linéaire scandinave de taille moyenne avec un placard à porte plane, des portes de placard blanches, un plan de travail en inox, une crédence blanche, une crédence en carreau de porcelaine, un électroménager blanc, sol en béton ciré, aucun îlot, un sol blanc et un évier intégré.
Idées déco pour une cuisine ouverte linéaire scandinave de taille moyenne avec un placard à porte plane, des portes de placard blanches, un plan de travail en inox, une crédence blanche, une crédence en carreau de porcelaine, un électroménager blanc, sol en béton ciré, aucun îlot, un sol blanc et un évier intégré.
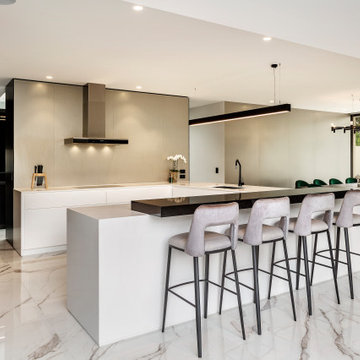
Idée de décoration pour une grande cuisine américaine design en U avec un évier encastré, des portes de placard blanches, plan de travail en marbre, une crédence beige, une crédence en carreau de porcelaine, un électroménager noir, un sol en marbre, aucun îlot, un sol blanc et un plan de travail blanc.
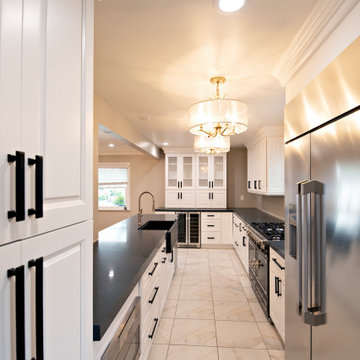
A sophisticated kitchen is only matched by the decorative moldings and details used throughout this Manhattan Beach home. Marble look porcelain floor tile paired with white raised panel cabinetry and topped with a charcoal quartz soapstone adds richness to the open kitchen living space. Built in stainless steel appliances like a French door wine fridge and microwave drawer add function in style. The black and gold La Cornue adds a luxe touch, while a black farmhouse sink behind it blends beautifully. Built in appliance garages with electric offer hidden storage. Drop down chandeliers and black geometric bar pulls add sophistication to the overall look.
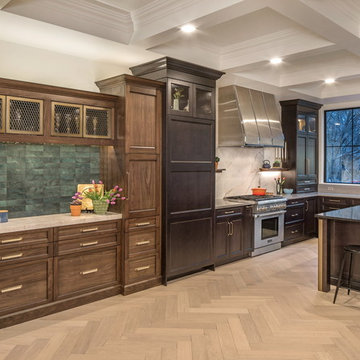
This kitchen was part of a 700sq ft addition that was added to the back of this home. The kitchen area features a large custom made Stainless steel hood, hidden built in refrigerator, two sinks, 36" duel fuel range, coffee bar and great island for prep and entertaining.
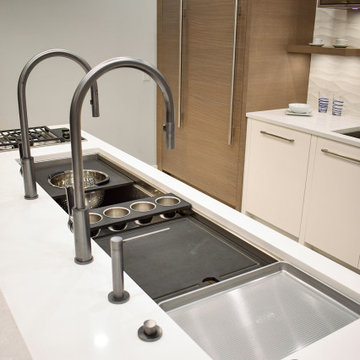
A gorgeous contemporary kitchen featuring The Galley Dresser in Lapis. The Galley Workstation in island with dresser, which is fully integrated with the workstation. The Galley Dresser is hand-crafted, featuring an ebonized walnut interior storage system designed to accommodate The Galley accessories.
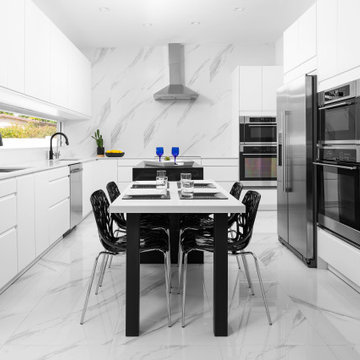
Aménagement d'une cuisine américaine contemporaine en L de taille moyenne avec un évier encastré, un placard à porte plane, des portes de placard blanches, un plan de travail en quartz modifié, une crédence blanche, une crédence en carreau de porcelaine, un électroménager en acier inoxydable, un sol en carrelage de porcelaine, îlot, un sol blanc et un plan de travail blanc.
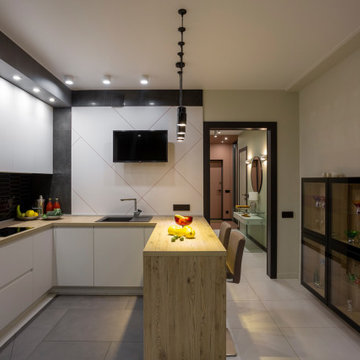
Кухонный гарнитур сделали белым, чтобы его объём "не давил". Но выделили геометрию столешницей под дерево. Она придает тепло и уют всему помещению.
Сделав белые фасады, мы сместили акцент на фартук из плитки. На стене за ТВ использовали керамогранит в определенной композиции, с КРАСНОЙ затиркой!
На другой стене задействовали чёрную плитку необычной формы.
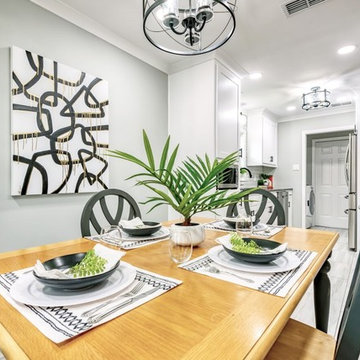
Jeff McGee, Virtual Tours By Jeff
Cette image montre une petite cuisine américaine parallèle minimaliste avec un évier 2 bacs, un placard à porte shaker, des portes de placard blanches, un plan de travail en quartz, une crédence blanche, une crédence en carreau de porcelaine, un électroménager en acier inoxydable, un sol en carrelage de porcelaine, un sol blanc et un plan de travail gris.
Cette image montre une petite cuisine américaine parallèle minimaliste avec un évier 2 bacs, un placard à porte shaker, des portes de placard blanches, un plan de travail en quartz, une crédence blanche, une crédence en carreau de porcelaine, un électroménager en acier inoxydable, un sol en carrelage de porcelaine, un sol blanc et un plan de travail gris.
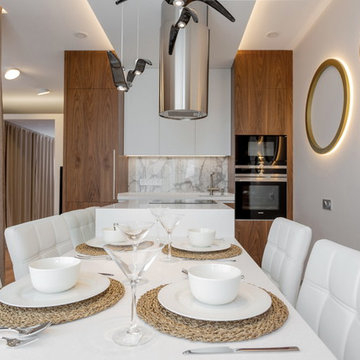
Millimetrika дизайн бюро
Архитектор Иван Чирков
Дизайнер Елена Чиркова
фотограф Вячеслав Ефимов
Однокомнатная квартира в центре Екатеринбурга площадью 50 квадратных метров от бюро MILLIMETRIKA.
Планировка выстроена таким образом, что в однокомнатной квартире уместились комфортная зона кухни, гостиная и спальня с гардеробом.
Пространство квартиры сформировано 2-мя сопрягающимися через стекло кубами. В первом кубе размещена спальня и гардероб. Второй куб в шпоне американского ореха. Одна из его стен образует объем с кухонным оборудованием, другая, обращённая к дивану, служит экраном для телевизора. За стеклом, соединяющим эти кубы, располагается санузел, который инсолируется естественным светом.
За счет опуска куба спальни, стеклянной перегородки санузла и атмосферного освещения удалось добиться эффекта единого «неба» над всей квартирой. Отделка пола керамогранитом под каррарский мрамор в холле перетекает в санузел, а затем на кухню. Эти решения создают целостный неделимый облик всех функциональных зон интерьера.
Пространство несет в себе образ состояния уральской осенней природы. Скалы, осенний лес, стаи улетающих птиц. Все это запечатлено в деталях и отделочных материалах интерьера квартиры.
Строительные работы заняли примерно полгода. Была произведена реконструкция квартиры с полной перепланировкой. Интерьер выдержан в авторской стилистике бюро Миллиметрика. Это отразилось на выборе материалов — все они подобраны в соответствии с образом решением. Сложные оттенки пожухшей листвы, припыленных скал, каррарский мрамор, древесина ореха. Птицы в полете, широко раскинувшие крылья над обеденной и тв зоной вот-вот улетят на юг, это серия светильников Night birds, "ночные птицы" дизайнера Бориса Климека. Композиция на стене напротив острова кухни из светящихся колец выполнена индивидуально по авторскому эскизу.
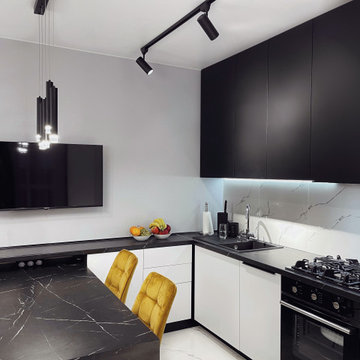
Реализация.
1-комнатная квартира для молодого человека.
Inspiration pour une petite cuisine ouverte grise et blanche design en U avec un évier 1 bac, un placard à porte plane, des portes de placard noires, une crédence blanche, une crédence en carreau de porcelaine, un électroménager noir, un sol en carrelage de porcelaine, une péninsule, un sol blanc et plan de travail noir.
Inspiration pour une petite cuisine ouverte grise et blanche design en U avec un évier 1 bac, un placard à porte plane, des portes de placard noires, une crédence blanche, une crédence en carreau de porcelaine, un électroménager noir, un sol en carrelage de porcelaine, une péninsule, un sol blanc et plan de travail noir.
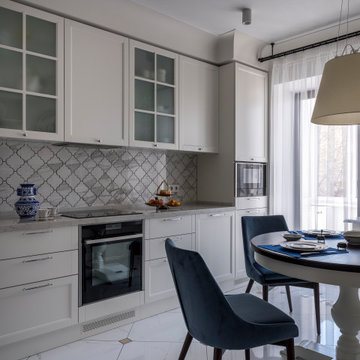
Idée de décoration pour une cuisine américaine tradition en L de taille moyenne avec un évier posé, un placard avec porte à panneau surélevé, des portes de placard blanches, un plan de travail en quartz modifié, une crédence grise, une crédence en carreau de porcelaine, un électroménager noir, un sol en carrelage de porcelaine, aucun îlot, un sol blanc et un plan de travail gris.
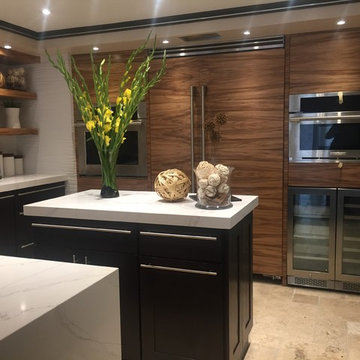
Idée de décoration pour une petite arrière-cuisine minimaliste en U et bois brun avec un évier de ferme, un plan de travail en quartz modifié, une crédence blanche, une crédence en carreau de porcelaine, un électroménager en acier inoxydable, un sol en marbre, îlot et un sol blanc.
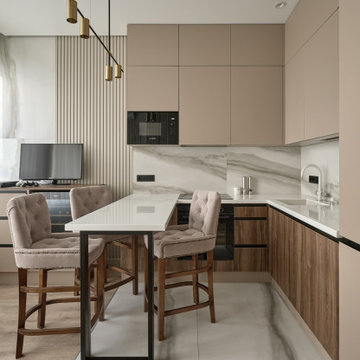
П-образная кухня
Aménagement d'une petite cuisine américaine blanche et bois contemporaine en U avec un évier encastré, un placard à porte plane, des portes de placard beiges, un plan de travail en surface solide, une crédence blanche, une crédence en carreau de porcelaine, un électroménager noir, un sol en carrelage de céramique, une péninsule, un sol blanc et un plan de travail blanc.
Aménagement d'une petite cuisine américaine blanche et bois contemporaine en U avec un évier encastré, un placard à porte plane, des portes de placard beiges, un plan de travail en surface solide, une crédence blanche, une crédence en carreau de porcelaine, un électroménager noir, un sol en carrelage de céramique, une péninsule, un sol blanc et un plan de travail blanc.
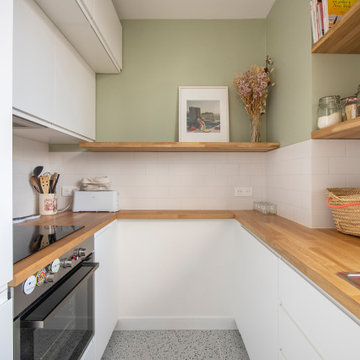
La rénovation de cet appartement familial était pleine de défis à relever ! Nous devions relier 2 appartements et nous retrouvions donc avec 2 cuisines et 2 salles de bain. Nous avons donc pu agrandir une cuisine et transformer l’autre en chambre parentale. L’esprit était de créer du rangement tout en gardant une entrée ouverte sur la grande pièce de vie. Un grand placard sur mesure prend donc place et s’associe avec un claustra en bois ouvrant sur la cuisine. Les tons clairs comme le blanc, le bois et le vert sauge de la cuisine permettent d’apporter de la lumière a cet appartement sur cour. On retrouve également cette palette de couleurs dans la salle de bain et la chambre d’enfant.
Lors de la phase de démolition, nous nous sommes retrouvés avec beaucoup de tuyauterie et vannes apparentes au milieu des pièces. Il a fallu en prendre compte lors de la conception et trouver le moyen de les dissimuler au mieux. Nous avons donc créé un coffrage au-dessus du lit de la chambre parentale, ou encore un faux-plafond dans la cuisine pour tout cacher !
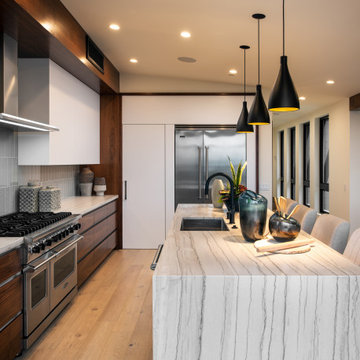
View of the waterfall island in the kitchen.
Réalisation d'une cuisine américaine minimaliste en L et bois brun de taille moyenne avec un évier encastré, un placard à porte plane, un plan de travail en quartz modifié, une crédence grise, une crédence en carreau de porcelaine, un électroménager en acier inoxydable, parquet clair, îlot, un sol blanc et un plan de travail blanc.
Réalisation d'une cuisine américaine minimaliste en L et bois brun de taille moyenne avec un évier encastré, un placard à porte plane, un plan de travail en quartz modifié, une crédence grise, une crédence en carreau de porcelaine, un électroménager en acier inoxydable, parquet clair, îlot, un sol blanc et un plan de travail blanc.
Idées déco de cuisines avec une crédence en carreau de porcelaine et un sol blanc
9