Idées déco de cuisines avec une crédence en carreau de verre et une crédence
Trier par :
Budget
Trier par:Populaires du jour
121 - 140 sur 94 545 photos
1 sur 3
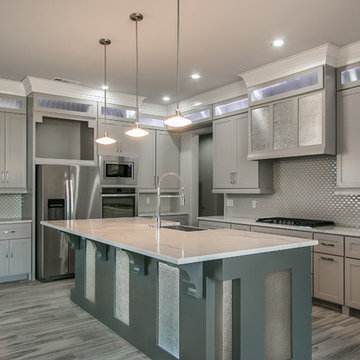
Gray Modern kitchen with stainless steel accents with
Cette photo montre une grande cuisine ouverte moderne en L avec un évier de ferme, un placard à porte shaker, des portes de placard grises, un plan de travail en quartz modifié, une crédence grise, une crédence en carreau de verre, un électroménager en acier inoxydable, un sol en carrelage de porcelaine et îlot.
Cette photo montre une grande cuisine ouverte moderne en L avec un évier de ferme, un placard à porte shaker, des portes de placard grises, un plan de travail en quartz modifié, une crédence grise, une crédence en carreau de verre, un électroménager en acier inoxydable, un sol en carrelage de porcelaine et îlot.

Photography by Living Maui Media
Idées déco pour une grande cuisine ouverte encastrable exotique en U et bois brun avec un évier encastré, un placard à porte plane, un plan de travail en quartz modifié, une crédence bleue, une crédence en carreau de verre, un sol en calcaire et îlot.
Idées déco pour une grande cuisine ouverte encastrable exotique en U et bois brun avec un évier encastré, un placard à porte plane, un plan de travail en quartz modifié, une crédence bleue, une crédence en carreau de verre, un sol en calcaire et îlot.
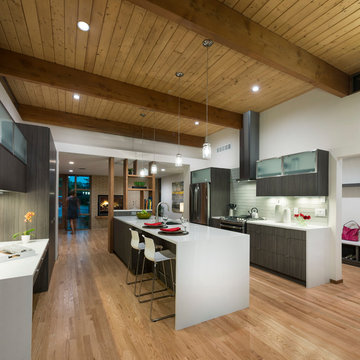
Kitchen
LaCasse Photography
Inspiration pour une cuisine ouverte parallèle vintage en bois foncé avec un évier encastré, un placard à porte plane, un plan de travail en quartz modifié, une crédence blanche, une crédence en carreau de verre, un électroménager en acier inoxydable, parquet clair et îlot.
Inspiration pour une cuisine ouverte parallèle vintage en bois foncé avec un évier encastré, un placard à porte plane, un plan de travail en quartz modifié, une crédence blanche, une crédence en carreau de verre, un électroménager en acier inoxydable, parquet clair et îlot.
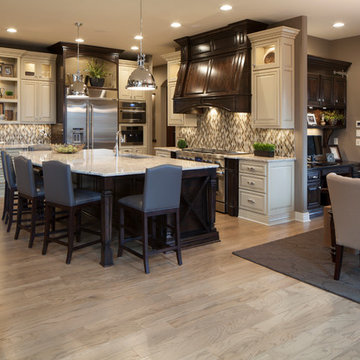
Interior Design by Michele Hybner and Shawn Falcone. Photo by Jeffrey Beebe Photography.
Cette photo montre une grande cuisine ouverte chic en L avec un évier encastré, un placard avec porte à panneau surélevé, des portes de placard blanches, un plan de travail en quartz, une crédence marron, une crédence en carreau de verre, un électroménager en acier inoxydable, parquet clair, îlot et un sol beige.
Cette photo montre une grande cuisine ouverte chic en L avec un évier encastré, un placard avec porte à panneau surélevé, des portes de placard blanches, un plan de travail en quartz, une crédence marron, une crédence en carreau de verre, un électroménager en acier inoxydable, parquet clair, îlot et un sol beige.

Barn wood grey slab door cabinets with grey painted upper doors. Stainless steel appliances, quartz counter tops, and glass backsplash.
Réalisation d'une petite cuisine américaine design en U avec un évier 1 bac, un placard à porte plane, des portes de placard grises, un plan de travail en surface solide, une crédence grise, une crédence en carreau de verre, un électroménager en acier inoxydable et parquet clair.
Réalisation d'une petite cuisine américaine design en U avec un évier 1 bac, un placard à porte plane, des portes de placard grises, un plan de travail en surface solide, une crédence grise, une crédence en carreau de verre, un électroménager en acier inoxydable et parquet clair.

Gray painted and dark stained walnut cabinets with quartzite counter tops.
Exemple d'une grande cuisine chic en U avec un évier 1 bac, un placard à porte shaker, des portes de placard grises, un plan de travail en quartz, une crédence grise, une crédence en carreau de verre, un électroménager en acier inoxydable, parquet foncé et 2 îlots.
Exemple d'une grande cuisine chic en U avec un évier 1 bac, un placard à porte shaker, des portes de placard grises, un plan de travail en quartz, une crédence grise, une crédence en carreau de verre, un électroménager en acier inoxydable, parquet foncé et 2 îlots.

This whole house remodel included a kitchen & 3 baths for a young growing family.
They were going for a transitional style with a coastal twist. The kitchen was designed using Fieldstone Cabinetry with a light-colored perimeter and a darker island for contrast. The traditional farmhouse style sink is contrasted with a contemporary single control faucet in polished chrome.
Kyle J Caldwell Photography
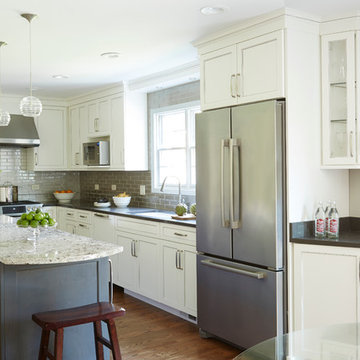
Free ebook, Creating the Ideal Kitchen. DOWNLOAD NOW
The homeowners of this mid-century Colonial and family of four were frustrated with the layout of their existing kitchen which was a small, narrow peninsula layout but that was adjoining a large space that they could not figure out how to use. Stealing part of the unused space seemed like an easy solution, except that there was an existing transition in floor height which made that a bit tricky. The solution of bringing the floor height up to meet the height of the existing kitchen allowed us to do just that.
This solution also offered some challenges. The exterior door had to be raised which resulted in some exterior rework, and the floor transition had to happen somewhere to get out to the garage, so we ended up “pushing” it towards what is now a new mudroom and powder room area. This solution allows for a small but functional and hidden mudroom area and more private powder room situation.
Another challenge of the design was the very narrow space. To minimize issues with this, we moved the location of the refrigerator into the newly found space which gave us an L-shaped layout allowing for an island and even some shallow pantry storage. The windows over the kitchen sink were expanded in size and relocated to allow more light into the room. A breakfast table fits perfectly in the area adjacent to the existing French doors and there was even room for a small bar area that helps transition from inside to outside for entertaining. The confusing unused space now makes sense and provides functionality on a daily basis.
To help bring some calm to this busy family, a pallet of soft neutrals was chosen -- gray glass tile with a simple metal accent strip, clear modern pendant lights and a neutral color scheme for cabinetry and countertops.
For more information on kitchen and bath design ideas go to: www.kitchenstudio-ge.com

Natural Cherry cabinets with soapstone countertops. Sunday Kitchen & Bath sundaykb.com 240.314.7011
Cette image montre une cuisine linéaire craftsman en bois brun de taille moyenne avec un évier encastré, un placard à porte shaker, un plan de travail en stéatite, une crédence grise, une crédence en carreau de verre, un électroménager en acier inoxydable, parquet clair, îlot et un sol marron.
Cette image montre une cuisine linéaire craftsman en bois brun de taille moyenne avec un évier encastré, un placard à porte shaker, un plan de travail en stéatite, une crédence grise, une crédence en carreau de verre, un électroménager en acier inoxydable, parquet clair, îlot et un sol marron.
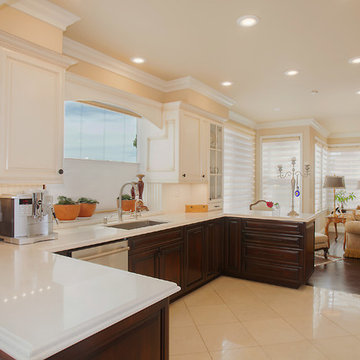
darlene halaby
Cette photo montre une grande cuisine ouverte chic en U et bois foncé avec un évier encastré, un placard avec porte à panneau encastré, un plan de travail en surface solide, une crédence blanche, un électroménager en acier inoxydable, une péninsule, une crédence en carreau de verre, un sol en marbre et un sol beige.
Cette photo montre une grande cuisine ouverte chic en U et bois foncé avec un évier encastré, un placard avec porte à panneau encastré, un plan de travail en surface solide, une crédence blanche, un électroménager en acier inoxydable, une péninsule, une crédence en carreau de verre, un sol en marbre et un sol beige.
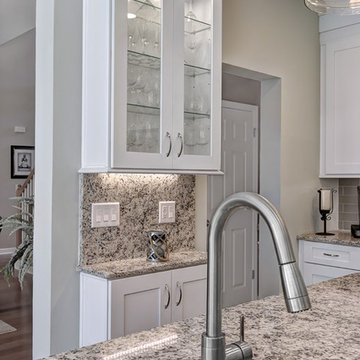
William Quarles
Aménagement d'une grande cuisine américaine contemporaine en L avec un évier encastré, un placard à porte shaker, des portes de placard blanches, un plan de travail en granite, une crédence grise, une crédence en carreau de verre, un électroménager en acier inoxydable, un sol en carrelage de porcelaine, îlot et un sol marron.
Aménagement d'une grande cuisine américaine contemporaine en L avec un évier encastré, un placard à porte shaker, des portes de placard blanches, un plan de travail en granite, une crédence grise, une crédence en carreau de verre, un électroménager en acier inoxydable, un sol en carrelage de porcelaine, îlot et un sol marron.
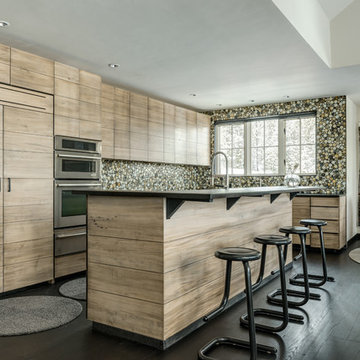
Audrey Hall
Cette image montre une grande cuisine ouverte encastrable design en bois clair avec un placard à porte plane, une crédence multicolore, parquet foncé, îlot et une crédence en carreau de verre.
Cette image montre une grande cuisine ouverte encastrable design en bois clair avec un placard à porte plane, une crédence multicolore, parquet foncé, îlot et une crédence en carreau de verre.
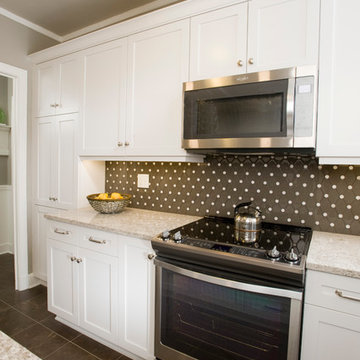
Steve Brown
Inspiration pour une petite cuisine ouverte parallèle traditionnelle avec un évier encastré, un placard à porte plane, des portes de placard blanches, un plan de travail en quartz modifié, une crédence grise, une crédence en carreau de verre, un électroménager en acier inoxydable, un sol en vinyl, îlot et un sol marron.
Inspiration pour une petite cuisine ouverte parallèle traditionnelle avec un évier encastré, un placard à porte plane, des portes de placard blanches, un plan de travail en quartz modifié, une crédence grise, une crédence en carreau de verre, un électroménager en acier inoxydable, un sol en vinyl, îlot et un sol marron.
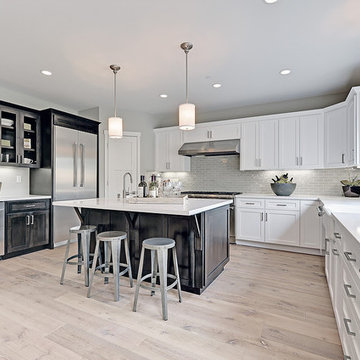
Exemple d'une cuisine américaine chic en U avec un évier de ferme, un placard à porte shaker, des portes de placard blanches, une crédence grise, une crédence en carreau de verre, un électroménager en acier inoxydable, parquet clair et îlot.
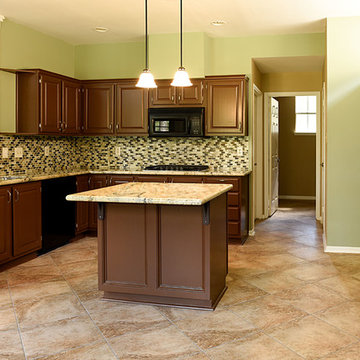
Réalisation d'une grande cuisine chalet en U et bois foncé fermée avec un évier encastré, un placard avec porte à panneau surélevé, un plan de travail en granite, une crédence multicolore, une crédence en carreau de verre, un électroménager en acier inoxydable, carreaux de ciment au sol, îlot et un sol beige.
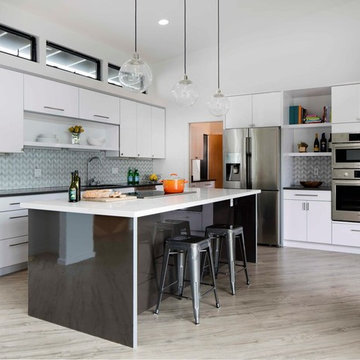
Idée de décoration pour une cuisine design en L de taille moyenne avec un placard à porte plane, des portes de placard blanches, un électroménager en acier inoxydable, îlot, un évier encastré, un plan de travail en quartz, une crédence grise, une crédence en carreau de verre et parquet clair.

Some great rooms are really great! This one features a large taupe grey island with raised bar seating, Off white perimeter cabinets and sturdy utilitarian stools, hardware and light fixtures. The look is eclectic transitional. An intentional cornflower blue accent color is used for glass subway back splash tile, patio door, rugs, and accessories to connect and balance this expansive cheerful space where an active family of seven, occupy every square inch of space.
Designer/Contractor --Sharon Scharrer, Images -- Swartz Photography

Architect: Christopher Simmonds Architect
Exemple d'une cuisine ouverte tendance en L de taille moyenne avec un évier encastré, un placard à porte plane, des portes de placard blanches, une crédence grise, un électroménager en acier inoxydable, îlot, une crédence en carreau de verre, un plan de travail en surface solide et sol en béton ciré.
Exemple d'une cuisine ouverte tendance en L de taille moyenne avec un évier encastré, un placard à porte plane, des portes de placard blanches, une crédence grise, un électroménager en acier inoxydable, îlot, une crédence en carreau de verre, un plan de travail en surface solide et sol en béton ciré.

This small studio has everything! It includes apartment size small white appliances, stunning colors (Diamond Cloud Gray cabinets), and great storage solutions!
Besides the beauty of the turquoise backsplash and clean lines this small space is extremely functional! Warm wood boxes were custom made to house all of the cooking essentials in arms reach. The cabinets flow completely to the ceiling to allow for every inch of storage space to be used. Grey cabinets are even above the kitchen window.
Designed by Small Space Consultant Danielle Perkins @ DANIELLE Interior Design & Decor.
Photographed by Taylor Abeel Photography

Aménagement d'une cuisine linéaire exotique en bois brun fermée et de taille moyenne avec un placard à porte plane, une crédence verte, une crédence en carreau de verre, îlot, un évier encastré, un plan de travail en granite, un électroménager en acier inoxydable, un sol en carrelage de porcelaine et un sol beige.
Idées déco de cuisines avec une crédence en carreau de verre et une crédence
7