Idées déco de cuisines avec une crédence en carreau de verre et une crédence
Trier par :
Budget
Trier par:Populaires du jour
161 - 180 sur 94 542 photos
1 sur 3

Sand Castle Kitchens & More, LLC
Aménagement d'une cuisine parallèle contemporaine de taille moyenne avec un évier encastré, un plan de travail en granite, une crédence blanche, une crédence en carreau de verre, un électroménager en acier inoxydable, un sol en carrelage de porcelaine, des portes de placard rouges, aucun îlot et un placard à porte plane.
Aménagement d'une cuisine parallèle contemporaine de taille moyenne avec un évier encastré, un plan de travail en granite, une crédence blanche, une crédence en carreau de verre, un électroménager en acier inoxydable, un sol en carrelage de porcelaine, des portes de placard rouges, aucun îlot et un placard à porte plane.
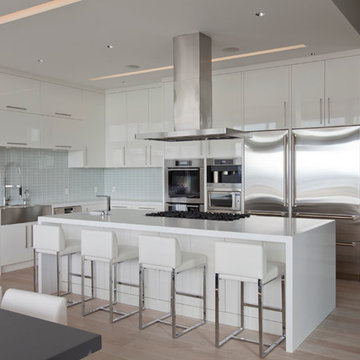
interiors: Tanya Schoenroth Design, architecture: Scott Mitchell, builder: Boffo Construction, photo: Janis Nicolay
Cette photo montre une cuisine américaine tendance en L avec un évier de ferme, un électroménager en acier inoxydable, un placard à porte plane, des portes de placard blanches, une crédence blanche, une crédence en carreau de verre et un plan de travail en quartz modifié.
Cette photo montre une cuisine américaine tendance en L avec un évier de ferme, un électroménager en acier inoxydable, un placard à porte plane, des portes de placard blanches, une crédence blanche, une crédence en carreau de verre et un plan de travail en quartz modifié.

Circular kitchen with teardrop shape island positioned under the round skylight. A glass tile backsplash wraps up the wall behind the cooktop.
Hal Lum

Clients' dreams come true with the new contemporary kitchen. Countertops are recycled glass by Vetrazzo "Mille Fiori". Horizontal quarter sawn oak cabinets along with stainless steel add to the contemporary, colorful vibe.

This Greenlake area home is the result of an extensive collaboration with the owners to recapture the architectural character of the 1920’s and 30’s era craftsman homes built in the neighborhood. Deep overhangs, notched rafter tails, and timber brackets are among the architectural elements that communicate this goal.
Given its modest 2800 sf size, the home sits comfortably on its corner lot and leaves enough room for an ample back patio and yard. An open floor plan on the main level and a centrally located stair maximize space efficiency, something that is key for a construction budget that values intimate detailing and character over size.

This project aims to be the first residence in San Francisco that is completely self-powering and carbon neutral. The architecture has been developed in conjunction with the mechanical systems and landscape design, each influencing the other to arrive at an integrated solution. Working from the historic façade, the design preserves the traditional formal parlors transitioning to an open plan at the central stairwell which defines the distinction between eras. The new floor plates act as passive solar collectors and radiant tubing redistributes collected warmth to the original, North facing portions of the house. Careful consideration has been given to the envelope design in order to reduce the overall space conditioning needs, retrofitting the old and maximizing insulation in the new.
Photographer Ken Gutmaker
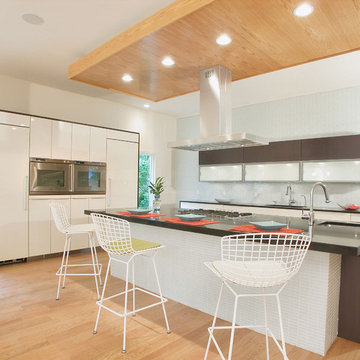
This modern house is a departure from the traditional style of new homes in the area. Stone, stucco, mahogany and glass create a dynamic composition on the exterior. The interior features open spaces and well considered materials and finishes. Energy efficient systems and appliances were employed throughout.
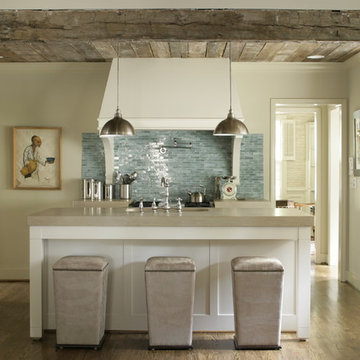
WHOLE HOUSE RENOVATION AND ADDITION
Built in the 1940s, this cottage had an incredible amount of character and personality but was not conducive to the way we live today. The rooms were small and did not flow well into one another. The renovation of this house required opening up several rooms and adding square footage to the back of the home, all the while, keeping the curb appeal of a small cottage.
Photographs by jeanallsopp.com
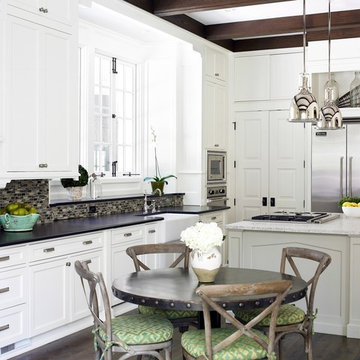
Réalisation d'une cuisine américaine tradition en L de taille moyenne avec un électroménager en acier inoxydable, un évier de ferme, des portes de placard blanches, une crédence noire, une crédence en carreau de verre, un plan de travail en granite, un placard à porte shaker, parquet foncé et îlot.
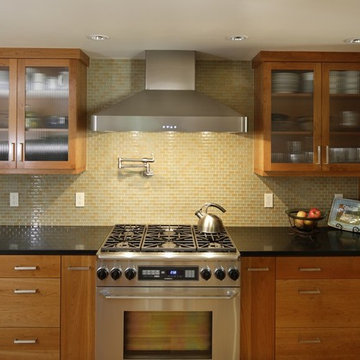
We opened up a small galley kitchen, a small dining room, and a family room into one living space.
Project by Portland interior design studio Jenni Leasia Interior Design. Also serving Lake Oswego, West Linn, Vancouver, Sherwood, Camas, Oregon City, Beaverton, and the whole of Greater Portland.
For more about Jenni Leasia Interior Design, click here: https://www.jennileasiadesign.com/
To learn more about this project, click here:
https://www.jennileasiadesign.com/dunthorpe-kitchen-renovation
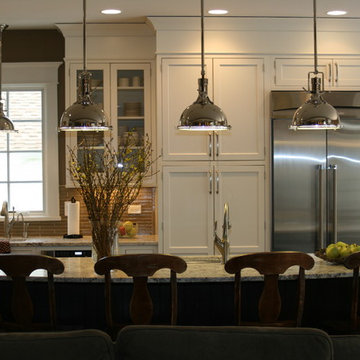
Free ebook, Creating the Ideal Kitchen. DOWNLOAD NOW
Kitchen Design by Susan Klimala, CKD, CBD
Interior Design by Renee Dion, The Dion Group
For more information on kitchen and bath design ideas go to: www.kitchenstudio-ge.com

Exemple d'une très grande cuisine américaine linéaire chic avec un évier encastré, un placard à porte shaker, des portes de placard blanches, plan de travail en marbre, une crédence multicolore, un électroménager en acier inoxydable, parquet foncé, îlot et une crédence en carreau de verre.

A 2005 built Cape Canaveral condo updated to 2021 Coastal Chic with a new Tarra Bianca granite countertop. Accented with blue beveled glass backsplash, fresh white cabinets and new stainless steel appliances. Freshly painted Agreeable Gray walls, new Dorchester laminate plank flooring and blue rolling island further compliment the beautiful new countertop and gorgeous backsplash.

Stacy Zarin-Goldberg
Idées déco pour une cuisine ouverte linéaire et encastrable craftsman de taille moyenne avec un évier encastré, un placard avec porte à panneau encastré, des portes de placards vertess, un plan de travail en quartz modifié, une crédence verte, une crédence en carreau de verre, un sol en bois brun, îlot, un sol marron et un plan de travail gris.
Idées déco pour une cuisine ouverte linéaire et encastrable craftsman de taille moyenne avec un évier encastré, un placard avec porte à panneau encastré, des portes de placards vertess, un plan de travail en quartz modifié, une crédence verte, une crédence en carreau de verre, un sol en bois brun, îlot, un sol marron et un plan de travail gris.

Scott DuBose Photography
The hidden storage allows the client to store away things that would otherwise take up valuable counter space.
Idée de décoration pour une cuisine américaine minimaliste de taille moyenne avec un évier encastré, des portes de placard blanches, un plan de travail en quartz modifié, une crédence blanche, une crédence en carreau de verre, un électroménager en acier inoxydable, un sol en bois brun, aucun îlot, un sol marron et un plan de travail blanc.
Idée de décoration pour une cuisine américaine minimaliste de taille moyenne avec un évier encastré, des portes de placard blanches, un plan de travail en quartz modifié, une crédence blanche, une crédence en carreau de verre, un électroménager en acier inoxydable, un sol en bois brun, aucun îlot, un sol marron et un plan de travail blanc.

Idée de décoration pour une cuisine ouverte design en L de taille moyenne avec îlot, un placard à porte shaker, des portes de placard grises, une crédence multicolore, un électroménager en acier inoxydable, parquet foncé, un sol marron, un évier de ferme, un plan de travail en quartz, une crédence en carreau de verre et un plan de travail blanc.
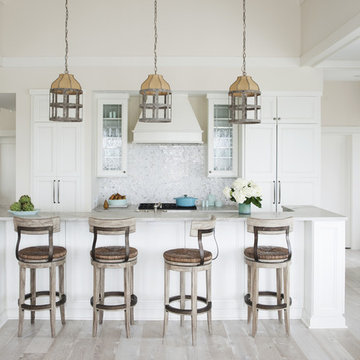
Anthony-Masterson
Exemple d'une grande cuisine ouverte bord de mer en L avec un placard avec porte à panneau encastré, des portes de placard blanches, un électroménager en acier inoxydable, parquet clair, îlot, un évier de ferme, plan de travail en marbre, une crédence blanche, une crédence en carreau de verre et un sol beige.
Exemple d'une grande cuisine ouverte bord de mer en L avec un placard avec porte à panneau encastré, des portes de placard blanches, un électroménager en acier inoxydable, parquet clair, îlot, un évier de ferme, plan de travail en marbre, une crédence blanche, une crédence en carreau de verre et un sol beige.

Idée de décoration pour une grande cuisine encastrable en U fermée avec un évier de ferme, un placard avec porte à panneau surélevé, des portes de placard beiges, une crédence blanche, parquet foncé, îlot, un plan de travail en quartz modifié et une crédence en carreau de verre.

Arc Photography
Inspiration pour une grande cuisine américaine design en L avec un évier encastré, un placard avec porte à panneau encastré, des portes de placard noires, un plan de travail en surface solide, une crédence grise, une crédence en carreau de verre, un électroménager en acier inoxydable, parquet clair et îlot.
Inspiration pour une grande cuisine américaine design en L avec un évier encastré, un placard avec porte à panneau encastré, des portes de placard noires, un plan de travail en surface solide, une crédence grise, une crédence en carreau de verre, un électroménager en acier inoxydable, parquet clair et îlot.

This family friendly kitchen design by K&W Interiors was selected as the Grand Prize Winner by Alaska's Best Kitchens Magazine for Fall/Winter 2012 and featured on the cover.
"A family with five children bought this home 2.5 years ago knowing that a kitchen renovation was in the near future. This outdated space with an unfriendly layout needed to be drastically changed to accommodate this large family's needs.
Having a list in hand of the requirements for their new space, the homeowners found designer Sheree' Baker of K&W Interiors to work with them. As a well trained design professional, Baker helped with all the details, such as choosing new countertops and selecting new appliances. The homeowner really disliked the old white tile counters. "They'll never come clean" she said. But, not only are the new quartz countertops easy to keep clean, they add significant counter space..." - Alaska's Best Kitchens
Idées déco de cuisines avec une crédence en carreau de verre et une crédence
9