Idées déco de cuisines avec une crédence en carrelage de pierre et une crédence en carreau de verre
Trier par :
Budget
Trier par:Populaires du jour
141 - 160 sur 184 368 photos
1 sur 3
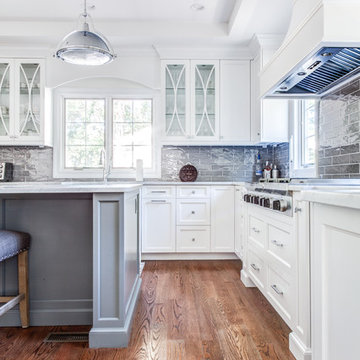
Beautiful two tone transitional kitchen, custom designed and made for lovely clients in Port Washington, NY.
Photography by Chris Veith Interior
Design, supply and Installation by Teoria Interiors

ASID award for Whole House Design. They say the kitchen is the heart of the home, and this kitchen sure has heart: complete with top of the line appliances, glass mosaic backsplash, a generous statement island, and enough space for the whole family to comfortably connect. The space was designed around the family's art collection, and the pendants are family heirlooms that were repurposed to meet the aesthetic of the space.
Photo by Alise O'Brien
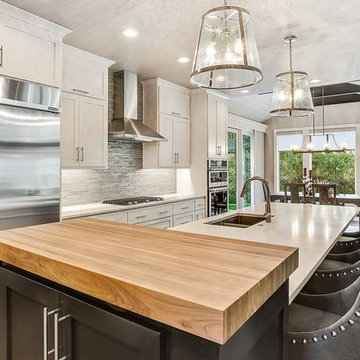
Butcher block countertops go with a variety of kitchen styles and add beauty and warmth to the space.
Cette image montre une cuisine linéaire traditionnelle avec un évier encastré, un placard à porte shaker, un plan de travail en quartz modifié, une crédence en carreau de verre, parquet foncé, îlot, un sol marron et un électroménager en acier inoxydable.
Cette image montre une cuisine linéaire traditionnelle avec un évier encastré, un placard à porte shaker, un plan de travail en quartz modifié, une crédence en carreau de verre, parquet foncé, îlot, un sol marron et un électroménager en acier inoxydable.
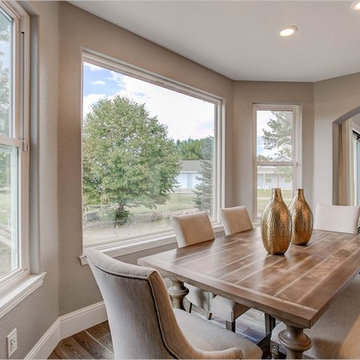
Idée de décoration pour une grande cuisine américaine design en U avec un évier encastré, un placard à porte shaker, des portes de placard blanches, un plan de travail en surface solide, une crédence grise, une crédence en carrelage de pierre, un électroménager en acier inoxydable, un sol en bois brun, îlot et un sol marron.
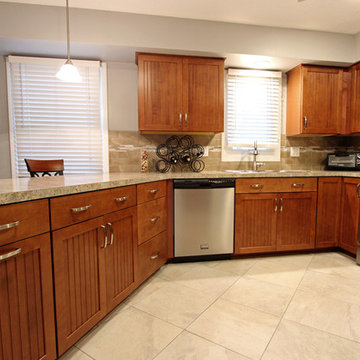
In this kitchen, we installed Waypoint Living Spaces 644S door style, full overlay Maple cabinets in Cognac color accented with Richelieu Expression transitional metal pull in brushed nickel. The countertop is Formica Belmonte Granite – Etchings finish. We reinstalled the homeowners existing sink and faucet. New LED downlights were installed with two Kichler pendant lights over the peninsula.
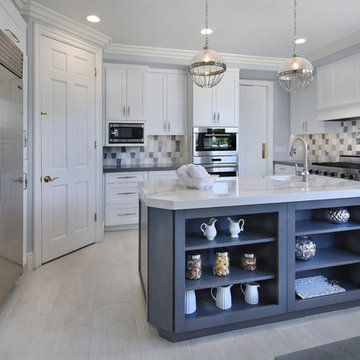
This kitchen is now light & bright with just the right amount of "bling"! Gorgeous Cambria Britannica counter on the island; Cambra Carrick around perimeter. Custom cabinets, Wolf & SubZero appliances are the icing on the cake. Photos by: Jeri Koegel
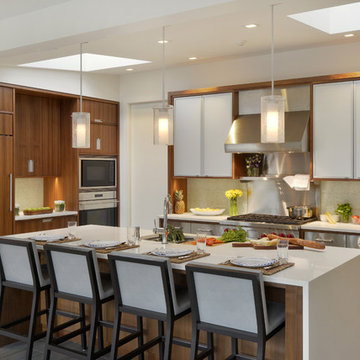
Cette image montre une cuisine américaine encastrable vintage en L et bois foncé de taille moyenne avec un évier encastré, un placard à porte plane, un plan de travail en quartz modifié, une crédence multicolore, une crédence en carreau de verre, un sol en carrelage de porcelaine, îlot et un sol vert.
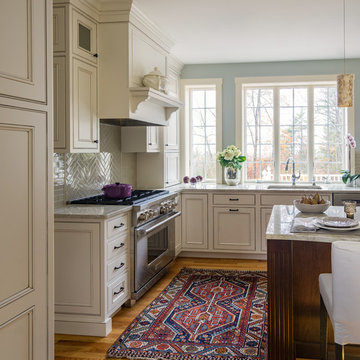
Boxford, MA kitchen renovation designed by north of Boston kitchen design showroom Heartwood Kitchens.
This kitchen includes white painted cabinetry with a glaze and dark wood island. Heartwood included a large, deep boxed out window on the window wall to brighten up the kitchen. This kitchen includes a large island with seating for 4, Wolf range, Sub-Zero refrigerator/freezer, large pantry cabinets and glass front china cabinet. Island/Tabletop items provided by Savoir Faire Home Andover, MA Oriental rugs from First Rugs in Acton, MA Photo credit: Eric Roth Photography.

Idée de décoration pour une cuisine bicolore tradition en L avec un évier de ferme, un placard à porte shaker, des portes de placard blanches, une crédence grise, une crédence en carreau de verre, un électroménager en acier inoxydable, îlot et un sol gris.
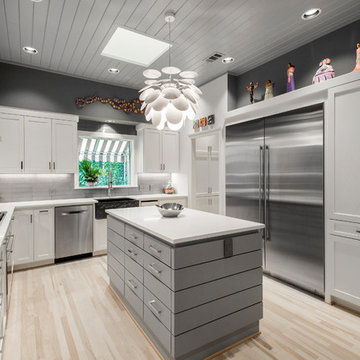
We turned this once drab monotone kitchen into a bright modern kitchen with a creative twist. The homeowners wanted to maintain the same footprint but use all new finishes, as well as adding a "wow" factor. New white shaker style cabinets brighten up this kitchen, as well as the bath. Ship-lap inspired custom doors were created for the island. Quartzmaster white countertops were installed throughout the kitchen with an Antique Moss Rain glass 3"x12" backsplash tile, which pulled the whole room together with the contrasting Cityscape (SW 7067) gray walls. The chiseled front farmhouse sink added a cool unique element to this modern kitchen.
Design by Hatfield Builders & Remodelers | Photography by Versatile Imaging
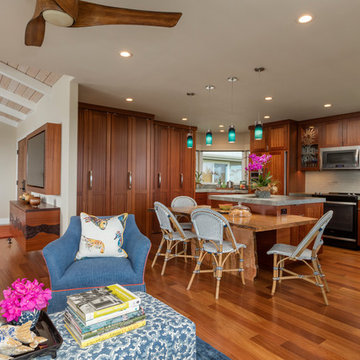
Ian Lindsey
Aménagement d'une grande cuisine américaine exotique en U et bois foncé avec un évier posé, un placard à porte plane, un plan de travail en granite, une crédence blanche, une crédence en carreau de verre, un électroménager en acier inoxydable, parquet foncé, îlot et un sol marron.
Aménagement d'une grande cuisine américaine exotique en U et bois foncé avec un évier posé, un placard à porte plane, un plan de travail en granite, une crédence blanche, une crédence en carreau de verre, un électroménager en acier inoxydable, parquet foncé, îlot et un sol marron.

Jeff Westcott
Cette photo montre une cuisine ouverte chic en L de taille moyenne avec un évier encastré, un placard à porte shaker, des portes de placard blanches, un plan de travail en quartz modifié, une crédence multicolore, une crédence en carreau de verre, un électroménager en acier inoxydable, îlot, un sol multicolore, un sol en bois brun et un plan de travail gris.
Cette photo montre une cuisine ouverte chic en L de taille moyenne avec un évier encastré, un placard à porte shaker, des portes de placard blanches, un plan de travail en quartz modifié, une crédence multicolore, une crédence en carreau de verre, un électroménager en acier inoxydable, îlot, un sol multicolore, un sol en bois brun et un plan de travail gris.
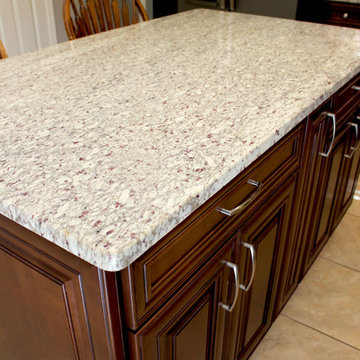
In this kitchen renovation, we installed Waypoint Living Spaces full overlay 720F Cherry Chocolate Glaze cabinets on the perimeter and island with roll out trays for pots and pan and tilt out trays accented with Top Knobs Griggs 5 1/16 inch pulls and Hollow Round 1 3/16 knobs. On the countertop, 3cm Giallo ornamental granite was installed. Linear Glass/Stone/Metal tile was installed on the backsplash. A Blanco 1 ¾ Diamond Silgranite Metallic gray undermount sink and Moen Arbor single handled spot resistant stainless faucet. 2 Monroe Mini Pendant lights over the island and a Monroe 5 Light Chandelier in brushed nickel over the table were installed.
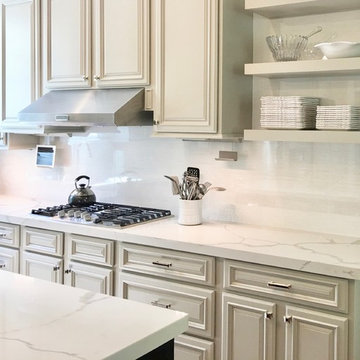
Cette image montre une grande cuisine américaine traditionnelle en L avec un placard avec porte à panneau surélevé, des portes de placard grises, un plan de travail en quartz modifié, une crédence blanche, une crédence en carreau de verre, un électroménager en acier inoxydable, un sol en bois brun, îlot et un sol marron.

Idée de décoration pour une cuisine américaine bicolore design en U de taille moyenne avec un évier de ferme, des portes de placard blanches, un plan de travail en quartz modifié, une crédence grise, une crédence en carreau de verre, un électroménager en acier inoxydable, parquet clair, îlot, un placard à porte plane et un sol beige.
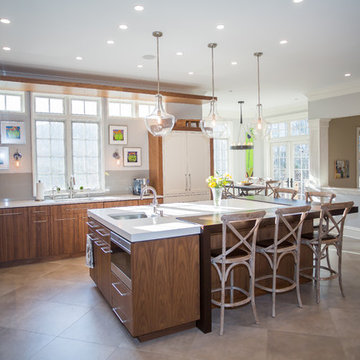
PC: Yetta Reid
Idée de décoration pour une grande cuisine ouverte tradition en L et bois brun avec un évier encastré, un placard à porte plane, une crédence beige, un électroménager en acier inoxydable, îlot, un sol beige, un plan de travail en surface solide, une crédence en carreau de verre, carreaux de ciment au sol et un plan de travail blanc.
Idée de décoration pour une grande cuisine ouverte tradition en L et bois brun avec un évier encastré, un placard à porte plane, une crédence beige, un électroménager en acier inoxydable, îlot, un sol beige, un plan de travail en surface solide, une crédence en carreau de verre, carreaux de ciment au sol et un plan de travail blanc.
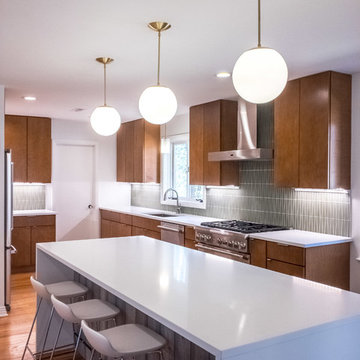
Mid-century modern kitchen design featuring:
- Kraftmaid Vantage cabinets (Barnet Golden Lager) with quartersawn maple slab fronts and tab cabinet pulls
- Island Stone Wave glass backsplash tile
- White quartz countertops
- Thermador range and dishwasher
- Cedar & Moss mid-century brass light fixtures
- Concealed undercabinet plug mold receptacles
- Undercabinet LED lighting
- Faux-wood porcelain tile for island paneling
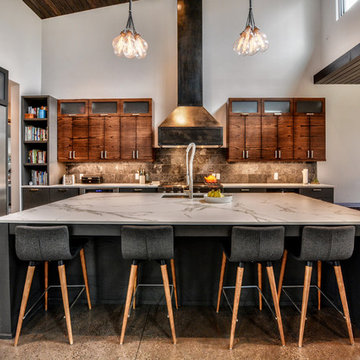
Idée de décoration pour une grande cuisine ouverte bicolore design en bois foncé et L avec un évier encastré, un placard à porte plane, une crédence grise, un électroménager en acier inoxydable, sol en béton ciré, îlot, un sol gris, un plan de travail en quartz modifié et une crédence en carrelage de pierre.
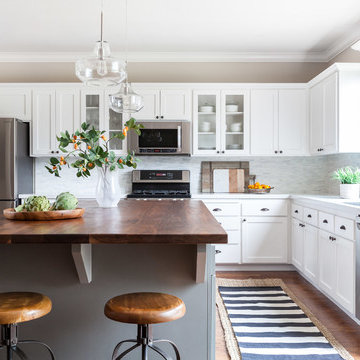
Kat Alves-Photographer
Exemple d'une cuisine nature en L de taille moyenne et fermée avec un évier encastré, un placard à porte shaker, une crédence grise, une crédence en carrelage de pierre, un électroménager en acier inoxydable, un sol en bois brun, îlot, des portes de placard blanches et plan de travail en marbre.
Exemple d'une cuisine nature en L de taille moyenne et fermée avec un évier encastré, un placard à porte shaker, une crédence grise, une crédence en carrelage de pierre, un électroménager en acier inoxydable, un sol en bois brun, îlot, des portes de placard blanches et plan de travail en marbre.
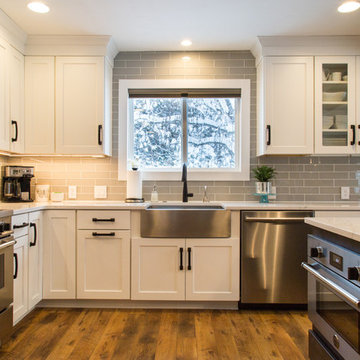
Bragging rights bestowed. This gorgeous local kitchen is the perfect marriage of hard and soft. From the whites and greys to the gloss and matte finishes, the homeowners' choices complement the highly functional design of this space. High gloss backsplash tiles make for easy cleanup. The black hardware is an excellent highlight on the stark white cabinets and picks up other black features throughout the kitchen. Stainless steel updates the farmhouse-style sink and brings it into the appliance club with the fridge, oven, dishwasher, and microwave. All the steel is balanced by the warm, rustic look of the floor.
Idées déco de cuisines avec une crédence en carrelage de pierre et une crédence en carreau de verre
8