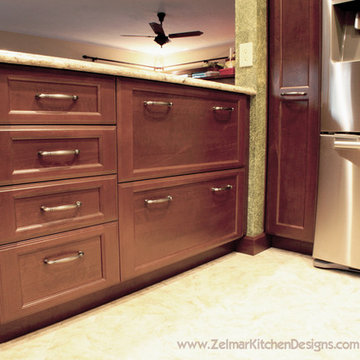Idées déco de cuisines avec une crédence en carrelage de pierre et une crédence en lambris de bois
Trier par :
Budget
Trier par:Populaires du jour
121 - 140 sur 90 676 photos
1 sur 3

Source : Ancient Surfaces
Product : Antique Stone Kitchen Hood & Stone Flooring.
Phone#: (212) 461-0245
Email: Sales@ancientsurfaces.com
Website: www.AncientSurfaces.com
For the past few years the trend in kitchen decor has been to completely remodel your entire kitchen in stainless steel. Stainless steel counter-tops and appliances, back-splashes even stainless steel cookware and utensils.
Some kitchens are so loaded with stainless that you feel like you're walking into one of those big walk-in coolers like you see in a restaurant or a sterile operating room. They're cold and so... uninviting. Who wants to spend time in a room that reminds you of the frozen isle of a supermarket?
One of the basic concepts of interior design focuses on using natural elements in your home. Things like woods and green plants and soft fabrics make your home feel more warm and welcoming.
In most homes the kitchen is where everyone congregates whether it's for family mealtimes or entertaining. Get rid of that stainless steel and add some warmth to your kitchen with one of our antique stone kitchen hoods that were at first especially deep antique fireplaces retrofitted to accommodate a fully functional metal vent inside of them.
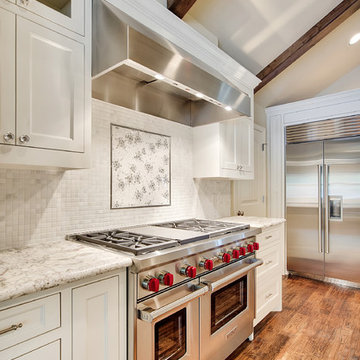
The 48" Wolf Range features a mosaic marble design above it and a stainless vent a hood. Pictures by Imagary Intelligence for Garabedian Estates a sister company of Garabedian Properties
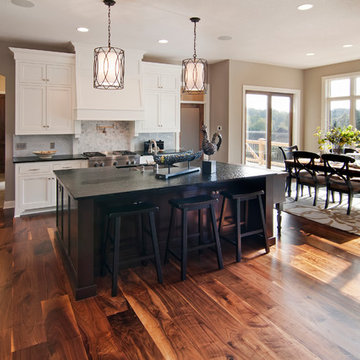
Exemple d'une cuisine américaine chic avec un placard avec porte à panneau encastré, des portes de placard blanches, une crédence blanche, un électroménager en acier inoxydable, un plan de travail en granite, une crédence en carrelage de pierre et un sol marron.
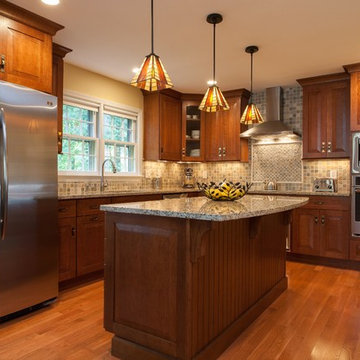
Cette photo montre une cuisine craftsman en L et bois brun de taille moyenne avec un placard avec porte à panneau surélevé, une crédence en carrelage de pierre, un électroménager en acier inoxydable, un évier encastré, un plan de travail en granite, une crédence multicolore, un sol en bois brun et îlot.
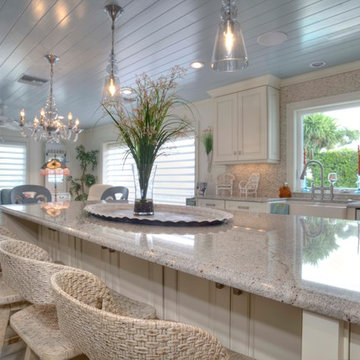
http://www.casabellaproductions.com/
Aménagement d'une grande cuisine américaine classique en U avec un évier de ferme, un placard avec porte à panneau surélevé, des portes de placard blanches, un plan de travail en granite, une crédence beige, une crédence en carrelage de pierre, un électroménager en acier inoxydable, un sol en carrelage de porcelaine et îlot.
Aménagement d'une grande cuisine américaine classique en U avec un évier de ferme, un placard avec porte à panneau surélevé, des portes de placard blanches, un plan de travail en granite, une crédence beige, une crédence en carrelage de pierre, un électroménager en acier inoxydable, un sol en carrelage de porcelaine et îlot.
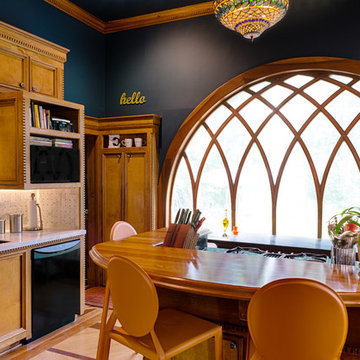
Doug Sturgess Photography taken in the West End Atlanta,
Barbara English Interior Design,
Cool Chairz - orange contemporary bar stools,
Granite Transformations - recycled milk glass counter tops,
The Tile Shop - backsplash,
Craft-Art - wood countertop,
IKEA - picture light and under cabinet lighting,
Home Depot - flower pot & faucet,
Paris on Ponce - "hello" sign
cabinets, windows and floors all custom and original to the house
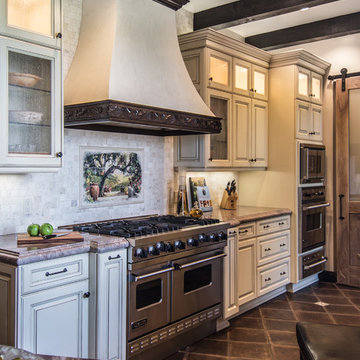
Cristopher Nolasco
Idée de décoration pour une grande cuisine américaine linéaire méditerranéenne avec un évier de ferme, un placard avec porte à panneau surélevé, des portes de placard beiges, un plan de travail en granite, une crédence beige, une crédence en carrelage de pierre, un électroménager en acier inoxydable, un sol en ardoise et îlot.
Idée de décoration pour une grande cuisine américaine linéaire méditerranéenne avec un évier de ferme, un placard avec porte à panneau surélevé, des portes de placard beiges, un plan de travail en granite, une crédence beige, une crédence en carrelage de pierre, un électroménager en acier inoxydable, un sol en ardoise et îlot.

The beautiful hand-hammered custom pewter hood, framed in painted woodwork and in-set cabinetry and the spacious, fourteen foot ceilings are the focal points of this kitchen.
Co-designer: Janie Petkus of Janie Petkus Interiors, Hinsdale IL.

Dick Springgate
Réalisation d'une cuisine ouverte tradition en bois vieilli et L de taille moyenne avec un placard avec porte à panneau surélevé, un plan de travail en granite, une crédence beige, une crédence en carrelage de pierre, un évier de ferme, un électroménager en acier inoxydable, un sol en bois brun, 2 îlots et un plan de travail multicolore.
Réalisation d'une cuisine ouverte tradition en bois vieilli et L de taille moyenne avec un placard avec porte à panneau surélevé, un plan de travail en granite, une crédence beige, une crédence en carrelage de pierre, un évier de ferme, un électroménager en acier inoxydable, un sol en bois brun, 2 îlots et un plan de travail multicolore.
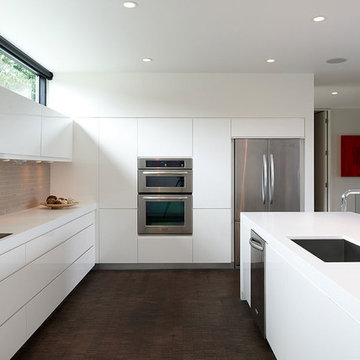
Chad Holder
Cette image montre une cuisine ouverte minimaliste en L de taille moyenne avec un électroménager en acier inoxydable, un évier encastré, un placard à porte plane, des portes de placard blanches, un plan de travail en surface solide, une crédence beige, une crédence en carrelage de pierre, parquet foncé et îlot.
Cette image montre une cuisine ouverte minimaliste en L de taille moyenne avec un électroménager en acier inoxydable, un évier encastré, un placard à porte plane, des portes de placard blanches, un plan de travail en surface solide, une crédence beige, une crédence en carrelage de pierre, parquet foncé et îlot.

© Deborah Scannell Photography
Idées déco pour une petite cuisine américaine classique en U avec un placard à porte plane, des portes de placard blanches, un plan de travail en granite, une crédence beige, une crédence en carrelage de pierre, un électroménager en acier inoxydable, un sol en bois brun et une péninsule.
Idées déco pour une petite cuisine américaine classique en U avec un placard à porte plane, des portes de placard blanches, un plan de travail en granite, une crédence beige, une crédence en carrelage de pierre, un électroménager en acier inoxydable, un sol en bois brun et une péninsule.
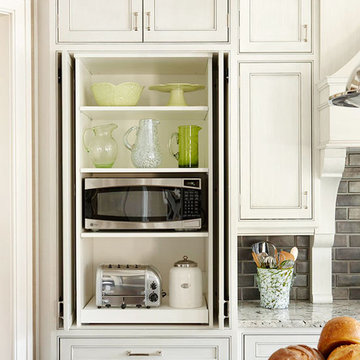
Well-planned storage organizes the large kitchen into work zones. This section of cabinetry, located right next to the range, features a toaster and microwave oven to serve as a handy breakfast pantry. Slide-out storage keeps everything within easy reach for the family's busy morning routine.
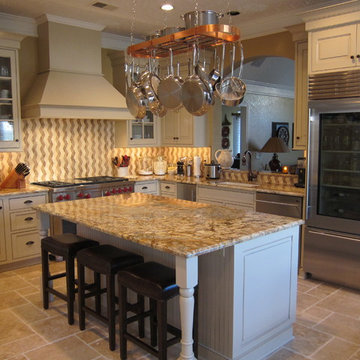
Kitchen designed with chef in mind, 48" dual fuel range and over/ under refrigerator.Beautiful granite countertops and a unique backsplash make this kitchen a delight to cook in.
Kitchens Unlimited, Dottie Petrilak, AKBD

Exemple d'une grande cuisine linéaire, encastrable et bicolore nature avec un placard avec porte à panneau surélevé, des portes de placard blanches, une crédence beige, un évier de ferme, un plan de travail en granite, une crédence en carrelage de pierre, un sol en travertin, 2 îlots et un sol beige.
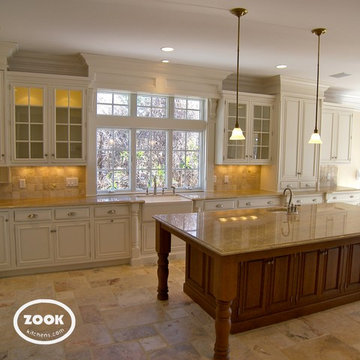
Zook Kitchens
Aménagement d'une très grande cuisine américaine encastrable classique en U avec un évier de ferme, un placard à porte affleurante, des portes de placard blanches, un plan de travail en granite, une crédence beige, une crédence en carrelage de pierre, un sol en carrelage de céramique et îlot.
Aménagement d'une très grande cuisine américaine encastrable classique en U avec un évier de ferme, un placard à porte affleurante, des portes de placard blanches, un plan de travail en granite, une crédence beige, une crédence en carrelage de pierre, un sol en carrelage de céramique et îlot.
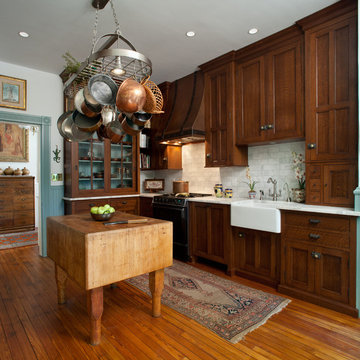
Lydia Cutter & Jesse Snyder
Idées déco pour une cuisine classique en bois foncé et L de taille moyenne avec un évier de ferme, un placard avec porte à panneau encastré, une crédence blanche, une crédence en carrelage de pierre, un sol en bois brun, îlot et un sol marron.
Idées déco pour une cuisine classique en bois foncé et L de taille moyenne avec un évier de ferme, un placard avec porte à panneau encastré, une crédence blanche, une crédence en carrelage de pierre, un sol en bois brun, îlot et un sol marron.
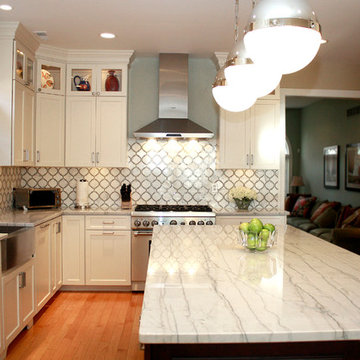
By installing White Macaubas Quartzite countertops, these homeowner's were able to obtain the look of marble without its porous qualities and maintenance. These natural stone countertops complement the polished Calacata Gold marble and glass Toledo pattern mosaic tile backsplash wonderfully, making it stand out like an art piece.
We partnered with DPM Designs, LLC of Medford, NJ on this project.

Complete Kitchen Remodel Designed by Interior Designer Nathan J. Reynolds and Installed by RI Kitchen & Bath. phone: (508) 837 - 3972 email: nathan@insperiors.com www.insperiors.com Photography Courtesy of © 2012 John Anderson Photography.
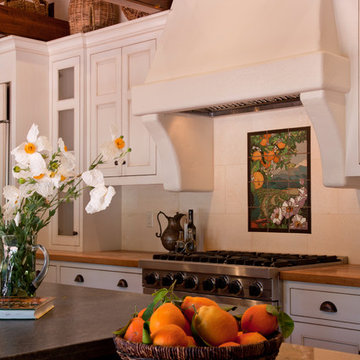
Old Spanish Mediterranean style home, recently completely remodeled with open beam ceilings and painted cabinetry. This kitchen looks as though it was built in the 1920's as a Mission Revival, but is all new. A plaster range hood with a custom Malibu Tile orange mural, oak counters, and honed black granite island. Limestone tile backsplash. Kitchen in newly remodeled home- entire building design by Maraya Design, built by Droney Construction.
Arto terra cotta floors, hand waxed, newly designed rustic open beam ceiling, plaster hood, white painted cabinetry, oak counters, and leathered ocean black granite island counter. Limestone backsplash. Light painted walls with dark wood flooring. Walls with thick plaster arches, simple and intricate tile designs, feel very natural and earthy in the warm Southern California sun. Plaster range hood and custom painted Malibu tile back splash. Stained wood beams and trusses, planked ceilings over wide planked oak floors with several shapes of hand dark waxed terra cotta tiles. Leathered black granite and wood counters int ehkitchen, along with a long island. Plaster fireplace with tile surround and brick hearth, tie into the patio spaces all with the same red brick paving.
Project Location: various areas throughout Southern California. Projects designed by Maraya Interior Design. From their beautiful resort town of Ojai, they serve clients in Montecito, Hope Ranch, Malibu, Westlake and Calabasas, across the tri-county areas of Santa Barbara, Ventura and Los Angeles, south to Hidden Hills- north through Solvang and more.
Timothy J Droney, contractor
Idées déco de cuisines avec une crédence en carrelage de pierre et une crédence en lambris de bois
7
