Idées déco de cuisines avec une crédence en carrelage de pierre et une crédence en lambris de bois
Trier par :
Budget
Trier par:Populaires du jour
201 - 220 sur 90 709 photos
1 sur 3
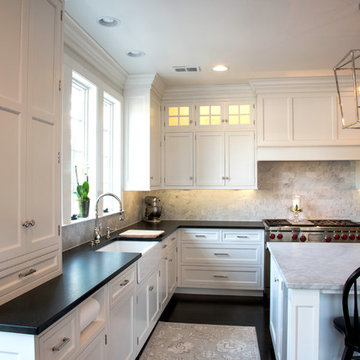
Classic white cabinetry with absolute black granite flanking white farmhouse sink on the perimeter and marble on the island. Marble subway backsplash behind 48" Wolf Range. Integrated dishwasher disappears among the cabinetry.
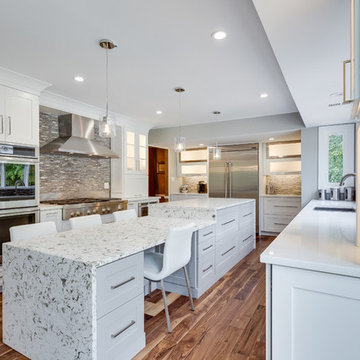
www.elliephoto.com
Cette image montre une cuisine américaine parallèle design de taille moyenne avec un évier 2 bacs, un placard à porte shaker, des portes de placard blanches, un plan de travail en quartz, une crédence grise, une crédence en carrelage de pierre, un électroménager en acier inoxydable, un sol en bois brun et îlot.
Cette image montre une cuisine américaine parallèle design de taille moyenne avec un évier 2 bacs, un placard à porte shaker, des portes de placard blanches, un plan de travail en quartz, une crédence grise, une crédence en carrelage de pierre, un électroménager en acier inoxydable, un sol en bois brun et îlot.
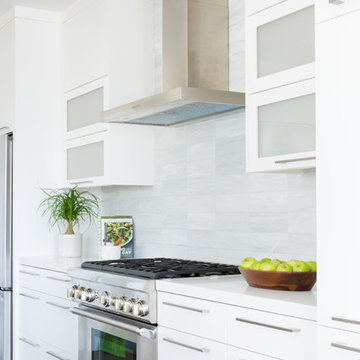
Full scale renovation in Santa Monica, CA. Before the renovation, this home was a dated, closed off space that had no flow. A wall was removed in the kitchen to create an open and inviting floor plan. All new interior shell details were selected by Kimberly Demmy Design - as well as all the furnishing that finished off the space. The end result was a polished space that encapsulated the full potential of this home.
Suzanna Scott Photography
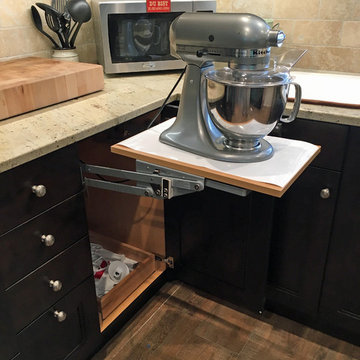
This mixer base provides sturdy support and easy storage of this heavy-duty mixer,along with storage for accessories on the roll-out shelf below.
Cette image montre une cuisine ouverte traditionnelle en L et bois foncé de taille moyenne avec un évier 1 bac, un placard à porte shaker, un plan de travail en granite, une crédence beige, une crédence en carrelage de pierre, un électroménager en acier inoxydable, un sol en carrelage de porcelaine, îlot et un sol beige.
Cette image montre une cuisine ouverte traditionnelle en L et bois foncé de taille moyenne avec un évier 1 bac, un placard à porte shaker, un plan de travail en granite, une crédence beige, une crédence en carrelage de pierre, un électroménager en acier inoxydable, un sol en carrelage de porcelaine, îlot et un sol beige.
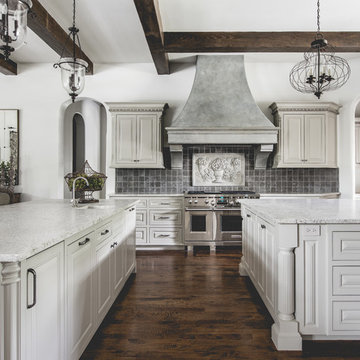
Inspiration pour une grande cuisine ouverte méditerranéenne en U avec un évier 1 bac, un placard avec porte à panneau surélevé, des portes de placard beiges, une crédence grise, une crédence en carrelage de pierre, un électroménager en acier inoxydable, un sol en bois brun et îlot.
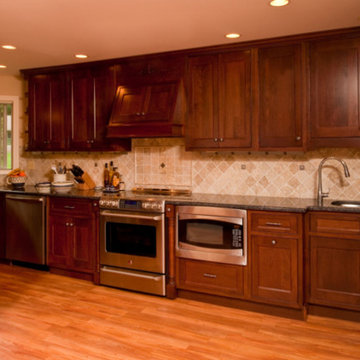
Cette image montre une grande cuisine américaine traditionnelle en U et bois foncé avec un évier encastré, un placard à porte affleurante, un plan de travail en granite, une crédence grise, une crédence en carrelage de pierre, un électroménager en acier inoxydable, un sol en bois brun, aucun îlot et un sol marron.
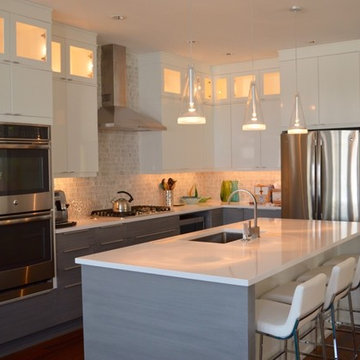
Meyers Builders
Cette photo montre une grande cuisine américaine moderne en L avec un évier encastré, un placard à porte plane, des portes de placard grises, un plan de travail en quartz, une crédence grise, une crédence en carrelage de pierre, un électroménager en acier inoxydable, un sol en bois brun et îlot.
Cette photo montre une grande cuisine américaine moderne en L avec un évier encastré, un placard à porte plane, des portes de placard grises, un plan de travail en quartz, une crédence grise, une crédence en carrelage de pierre, un électroménager en acier inoxydable, un sol en bois brun et îlot.
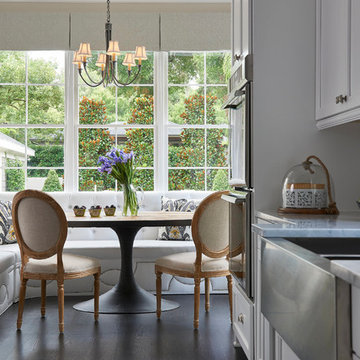
We love this cozy nook in this all white kitchen. John McClain Design conceived a custom white leather banquette with a nailhead pattern that wraps around a rustic Saarinen style table. The gorgeous view provided the perfect backdrop for the space.
Stephen Allen Photography

HOBI Award 2013 - Winner - Custom Home of the Year
HOBI Award 2013 - Winner - Project of the Year
HOBI Award 2013 - Winner - Best Custom Home 6,000-7,000 SF
HOBI Award 2013 - Winner - Best Remodeled Home $2 Million - $3 Million
Brick Industry Associates 2013 Brick in Architecture Awards 2013 - Best in Class - Residential- Single Family
AIA Connecticut 2014 Alice Washburn Awards 2014 - Honorable Mention - New Construction
athome alist Award 2014 - Finalist - Residential Architecture
Charles Hilton Architects
Woodruff/Brown Architectural Photography
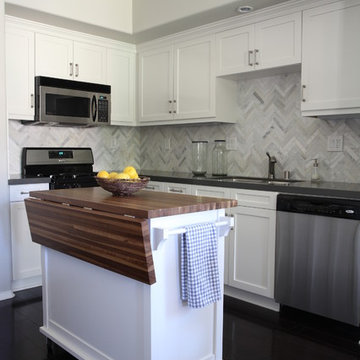
Idées déco pour une petite cuisine ouverte classique en L avec un évier posé, un placard à porte shaker, des portes de placard blanches, un plan de travail en quartz, une crédence blanche, une crédence en carrelage de pierre, un électroménager en acier inoxydable, parquet foncé et îlot.
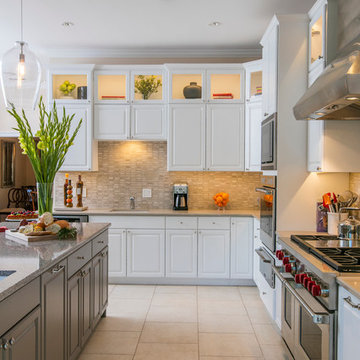
Inspiration pour une cuisine américaine traditionnelle en L avec un évier encastré, un placard avec porte à panneau surélevé, des portes de placard blanches, une crédence beige, un électroménager en acier inoxydable, îlot, un plan de travail en quartz modifié, un sol en carrelage de céramique et une crédence en carrelage de pierre.
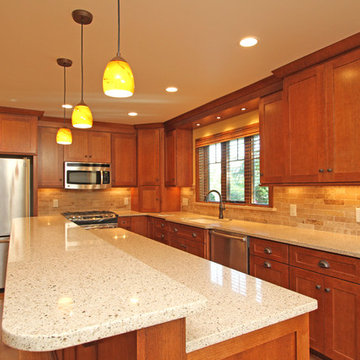
Photography By K
Aménagement d'une grande cuisine américaine craftsman en L et bois brun avec un évier encastré, un placard à porte shaker, un plan de travail en quartz modifié, une crédence multicolore, une crédence en carrelage de pierre, un électroménager en acier inoxydable, un sol en bois brun et îlot.
Aménagement d'une grande cuisine américaine craftsman en L et bois brun avec un évier encastré, un placard à porte shaker, un plan de travail en quartz modifié, une crédence multicolore, une crédence en carrelage de pierre, un électroménager en acier inoxydable, un sol en bois brun et îlot.

Warm White Kitchen with slightly contrasting sage green island. Custom details include furniture feet on lower cabinets, posts and columns, corbels, and stacked crown moldings.
Designed by Jenny Rausch of Karr Bick Kitchen and Bath.
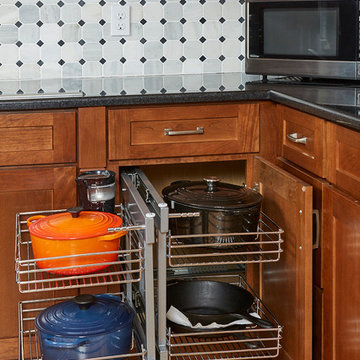
Neil Photography
Cette photo montre une cuisine chic en L et bois brun avec un évier encastré, un placard à porte shaker, un plan de travail en granite, une crédence multicolore, une crédence en carrelage de pierre, un électroménager en acier inoxydable, parquet clair et îlot.
Cette photo montre une cuisine chic en L et bois brun avec un évier encastré, un placard à porte shaker, un plan de travail en granite, une crédence multicolore, une crédence en carrelage de pierre, un électroménager en acier inoxydable, parquet clair et îlot.
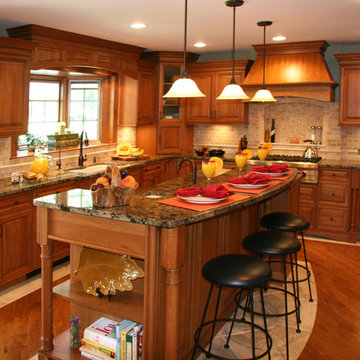
Cette photo montre une cuisine américaine chic en U et bois brun de taille moyenne avec un placard avec porte à panneau surélevé, un plan de travail en granite, une crédence beige, une crédence en carrelage de pierre, un électroménager en acier inoxydable, îlot, un évier encastré et un sol en bois brun.
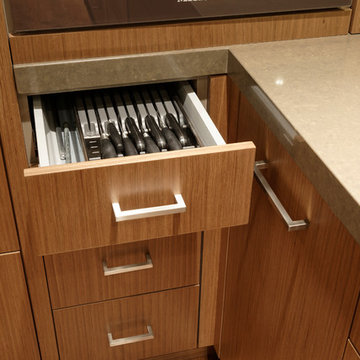
Downtown Washington DC Small Contemporary Condo Refresh Design by #SarahTurner4JenniferGilmer. Photography by Bob Narod. http://www.gilmerkitchens.com/
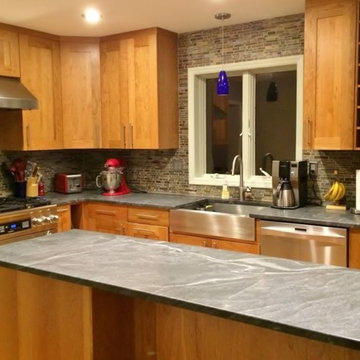
Réalisation d'une cuisine américaine craftsman en L et bois clair de taille moyenne avec un évier de ferme, un placard à porte shaker, un plan de travail en granite, une crédence multicolore, une crédence en carrelage de pierre, un électroménager en acier inoxydable, parquet clair, îlot, un sol marron et un plan de travail gris.
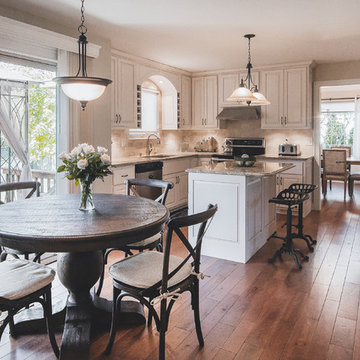
Bradshaw Photography, LLC
Exemple d'une cuisine ouverte chic en L de taille moyenne avec îlot, un évier 2 bacs, un placard avec porte à panneau surélevé, des portes de placard blanches, un plan de travail en granite, une crédence beige, une crédence en carrelage de pierre, un électroménager en acier inoxydable et un sol en bois brun.
Exemple d'une cuisine ouverte chic en L de taille moyenne avec îlot, un évier 2 bacs, un placard avec porte à panneau surélevé, des portes de placard blanches, un plan de travail en granite, une crédence beige, une crédence en carrelage de pierre, un électroménager en acier inoxydable et un sol en bois brun.

This house west of Boston was originally designed in 1958 by the great New England modernist, Henry Hoover. He built his own modern home in Lincoln in 1937, the year before the German émigré Walter Gropius built his own world famous house only a few miles away. By the time this 1958 house was built, Hoover had matured as an architect; sensitively adapting the house to the land and incorporating the clients wish to recreate the indoor-outdoor vibe of their previous home in Hawaii.
The house is beautifully nestled into its site. The slope of the roof perfectly matches the natural slope of the land. The levels of the house delicately step down the hill avoiding the granite ledge below. The entry stairs also follow the natural grade to an entry hall that is on a mid level between the upper main public rooms and bedrooms below. The living spaces feature a south- facing shed roof that brings the sun deep in to the home. Collaborating closely with the homeowner and general contractor, we freshened up the house by adding radiant heat under the new purple/green natural cleft slate floor. The original interior and exterior Douglas fir walls were stripped and refinished.
Photo by: Nat Rea Photography
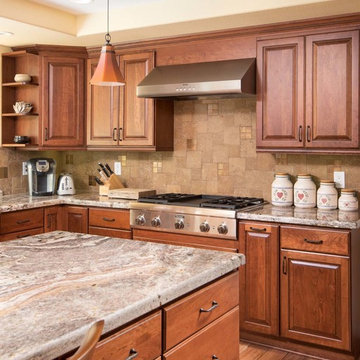
This traditional kitchen remodel features Starmark Cabinetry in their Ridgeville door style in cherry wood with a Toffee Chocolate finish. The backsplash is a full height pinwheel pattern of 6x6 and 4x4 tumbled stone “Troy” from Arizona Tile and 2x2 sections of Mineral Copper mosaic tile from Arizona tile. The counter top is granite and the under-mount sink is a Blanco in Metallic Gray. They installed a new range hood, under cabinet lights and reconfigured cabinet layout for new appliances.
Photography by: Scott Basile
Idées déco de cuisines avec une crédence en carrelage de pierre et une crédence en lambris de bois
11