Idées déco de cuisines avec une crédence en carrelage métro et îlots
Trier par:Populaires du jour
101 - 120 sur 136 256 photos

Exemple d'une grande cuisine américaine encastrable nature en L avec un évier de ferme, un placard à porte shaker, des portes de placard blanches, une crédence blanche, une crédence en carrelage métro, parquet clair, îlot, un plan de travail multicolore, poutres apparentes et un plan de travail en granite.
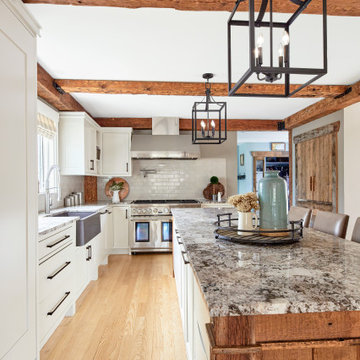
Cette photo montre une grande cuisine américaine nature en L avec un évier de ferme, un placard à porte shaker, des portes de placard blanches, une crédence blanche, une crédence en carrelage métro, un électroménager en acier inoxydable, parquet clair, îlot, poutres apparentes, un plan de travail en granite et un plan de travail multicolore.

island, white marble countertop, white kitchen, subway tiles, wood floating shelves, shaker cabinets, stainless steel refrigerator, light hardwood floor, black counter top ,butcher block countertop, brass lightning

Exemple d'une grande cuisine ouverte bord de mer en L avec un évier de ferme, un placard à porte shaker, des portes de placard blanches, un plan de travail en quartz modifié, une crédence grise, une crédence en carrelage métro, un électroménager en acier inoxydable, parquet clair, îlot, un sol marron et un plan de travail blanc.

Large island with custom light fixture, blue cabinets and stained Poplar. Features a 16' island in Pental quartz and a granite perimeter. GE Momogram appliances.

Cette image montre une arrière-cuisine design en L de taille moyenne avec un évier 2 bacs, un plan de travail en quartz modifié, une crédence blanche, une crédence en carrelage métro, un sol en bois brun, îlot, un plan de travail blanc et un plafond voûté.

All day nook with custom built cushions, oval table made by wood worker in Auburn, CA, and oversized iron pendant.
Idée de décoration pour une très grande cuisine américaine linéaire avec un évier encastré, un placard à porte plane, des portes de placard blanches, plan de travail en marbre, une crédence beige, une crédence en carrelage métro, un électroménager en acier inoxydable, un sol en vinyl, îlot et un plan de travail multicolore.
Idée de décoration pour une très grande cuisine américaine linéaire avec un évier encastré, un placard à porte plane, des portes de placard blanches, plan de travail en marbre, une crédence beige, une crédence en carrelage métro, un électroménager en acier inoxydable, un sol en vinyl, îlot et un plan de travail multicolore.

The Brief
This Worthing client sought a stylish upgrade on their previous kitchen, swapping an old monochrome kitchen for something a little more colourful.
As well as a new theme, it was also up to designer Phil to incorporate a traditional element to match the style of this property, incorporating useful storage options. This client was also looking for a full flooring improvement which would help to integrate a dining and seating area into this vast space.
Design Elements
To suit the space designer Phil has created a great layout which incorporates all the elements of this project brief, with the bulk of amenities centred around a range cooker. Extra storage is provided in tall units that run all the way towards the dining and living area of this property.
The theme is comprised of Virginia shaker furniture from British supplier Mereway in colours sea mist and pebble grey.
Traditional features have been included in this project in the form of a butler style sink and herringbone flooring from Karndean. The flooring has been fitted by our expert team, and runs throughout this whole space to create a luxurious feel.
The chimney breast surrounding the range looks original, but has been built out by our installation team to add a further traditional element. Phil has added further storage either side of the range in the form of discrete cabinetry.
Special Inclusions
A key part of this design was creating a communal feel in the kitchen. To accomplish this, great care has been taken to incorporate the seating and dining area into the design making the vast room feel connected. To add to this element a peninsula island has been included with space for three to sit.
Around the kitchen, solid quartz surfaces have been opted for, with Silestone’s lusso finish nicely complimenting the theme of the space.
Project Highlight
To integrate the required storage, designer Phil has used a number of clever solutions to provide organised and maximised storage space.
An impressive pantry is built into tall units, with corner units and a pull out pantry also in the design. Feature end unit storage provides a nice place to store decorative cook books.
The End Result
The end result is a kitchen and dining space the ticks all boxes. A great design incorporates the traditional features, storage requirements and extra inclusions this client desired to create a wonderful kitchen space.
If you have a similar home project, consult our expert designers to see how we can design your dream space.
To arrange an appointment visit a showroom or book an appointment now.

Kitchen design by Paul Dierkes, Architect featuring semi-custom Shaker-style cabinets with square inset face frame in Indigo Batik from the Crown Select line of Crown Point Cabinetry. Soapstone countertops, subway tile backsplash, wide-plank white oak flooring. Commercial-style stainless-steel appliances by KitchenAid.
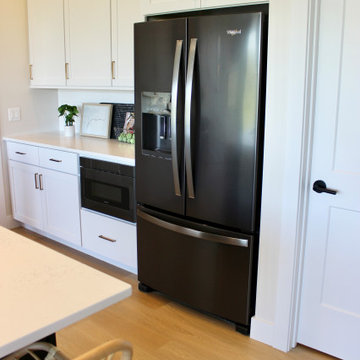
Model home built in Bettendorf, Iowa including an open concept kitchen with large island, black stainless appliances, and black and white painted cabinetry. Design and select materials by Village Home Stores for Aspen Homes of the Quad Cities. Planning to build a home in the Quad Cities area soon? Contact us for a kitchen design quote and more today!
Featured: Koch cabinetry in the Savannah Shaker door and combination of Maple White and Black paints. MSI Carrera Marmi quartz counters and Black Stainless appliances by Whirlpool. Lighting by Generation Lighting and Capital also featured.

Our plan was to create an addition on the north and east side of the house to increase the kitchen footprint, add a family room, mudroom, powder room and first floor laundry.
We also added a new second floor addition with three bedrooms and two full bathrooms over the existing living room and kitchen addition below. We built a large two car garage attached by the new mudroom.
In order to maximize the footprint and add a modern element to the design, the garage was designed parallel to the property line. We created a large front porch where they could gather and hangout with their neighbors, which was important to them.
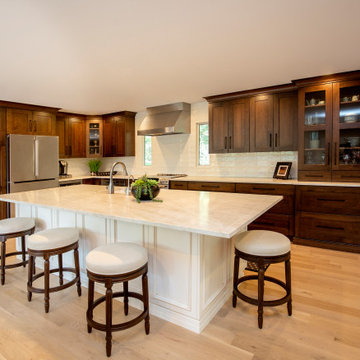
Dark cabinetry on the periphery grounds the space, while white, antiqued cabinetry on the island add contrast and a touch of traditional.
Inspiration pour une grande cuisine ouverte traditionnelle en L et bois foncé avec un évier encastré, un placard avec porte à panneau surélevé, un plan de travail en quartz, une crédence blanche, une crédence en carrelage métro, un électroménager en acier inoxydable, parquet clair, îlot, un sol beige et un plan de travail blanc.
Inspiration pour une grande cuisine ouverte traditionnelle en L et bois foncé avec un évier encastré, un placard avec porte à panneau surélevé, un plan de travail en quartz, une crédence blanche, une crédence en carrelage métro, un électroménager en acier inoxydable, parquet clair, îlot, un sol beige et un plan de travail blanc.
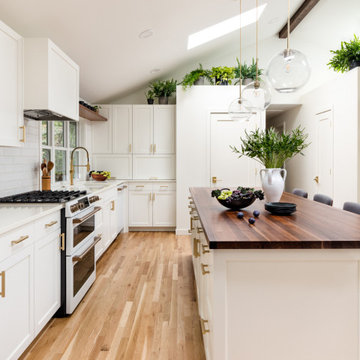
Light and airy kitchen and great room renovation, with new "drop zone" for coats and shoes, vaulted ceilings, and plenty of space for greenery. This project was done on budget and on time, and the difference in space for the clients was tremendous. We used all GE Cafe Line Appliances in matte white with brass hardware. The cabinets are custom, and the pulls are Restoration Hardware in the Dover line.

Idée de décoration pour une cuisine ouverte tradition en L et bois brun de taille moyenne avec un évier encastré, un placard à porte affleurante, un plan de travail en quartz modifié, une crédence blanche, une crédence en carrelage métro, un électroménager en acier inoxydable, parquet clair, îlot, un sol marron, un plan de travail blanc et un plafond voûté.
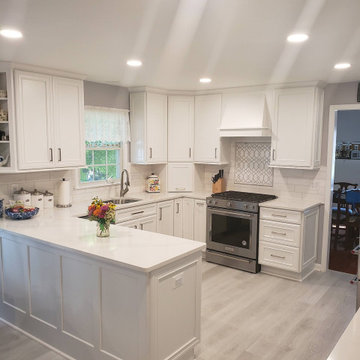
Idée de décoration pour une cuisine tradition en U de taille moyenne avec un évier 1 bac, des portes de placard blanches, un plan de travail en quartz modifié, une crédence blanche, une crédence en carrelage métro, un électroménager en acier inoxydable, un sol en vinyl, une péninsule, un sol blanc et un plan de travail blanc.
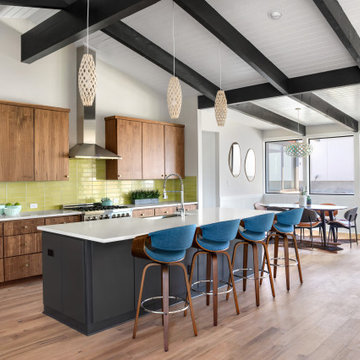
Réalisation d'une cuisine ouverte parallèle vintage de taille moyenne avec un évier encastré, un placard à porte plane, différentes finitions de placard, un plan de travail en quartz, une crédence verte, une crédence en carrelage métro, un électroménager en acier inoxydable, un sol en bois brun, îlot, un sol beige, un plan de travail blanc et différents designs de plafond.
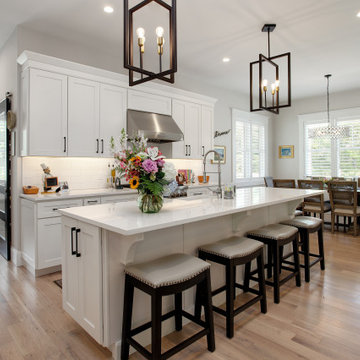
Gorgeous kitchen of The Flatts. View House Plan THD-7375: https://www.thehousedesigners.com/plan/the-flatts-7375/
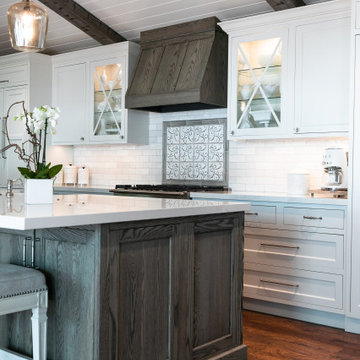
Crystal Cabinets, White Kitchen, Rustic Kitchen
Idée de décoration pour une grande cuisine américaine linéaire avec un évier de ferme, un placard à porte shaker, des portes de placard blanches, un plan de travail en quartz modifié, une crédence blanche, une crédence en carrelage métro, un électroménager en acier inoxydable, un sol en bois brun, îlot, un sol marron, un plan de travail blanc et poutres apparentes.
Idée de décoration pour une grande cuisine américaine linéaire avec un évier de ferme, un placard à porte shaker, des portes de placard blanches, un plan de travail en quartz modifié, une crédence blanche, une crédence en carrelage métro, un électroménager en acier inoxydable, un sol en bois brun, îlot, un sol marron, un plan de travail blanc et poutres apparentes.

Idées déco pour une cuisine classique en U de taille moyenne avec un évier de ferme, un placard à porte shaker, des portes de placard blanches, plan de travail en marbre, une crédence blanche, une crédence en carrelage métro, un électroménager en acier inoxydable, un sol en bois brun, une péninsule, un sol marron et plan de travail noir.
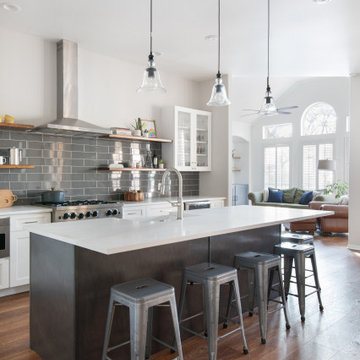
Inspiration pour une grande cuisine ouverte traditionnelle en L avec un évier de ferme, un placard à porte shaker, des portes de placard blanches, un plan de travail en quartz modifié, une crédence grise, une crédence en carrelage métro, un électroménager en acier inoxydable, un sol en bois brun, îlot, un sol marron et un plan de travail blanc.
Idées déco de cuisines avec une crédence en carrelage métro et îlots
6