Idées déco de cuisines avec une crédence en carrelage métro et îlots
Trier par :
Budget
Trier par:Populaires du jour
161 - 180 sur 136 256 photos
1 sur 3
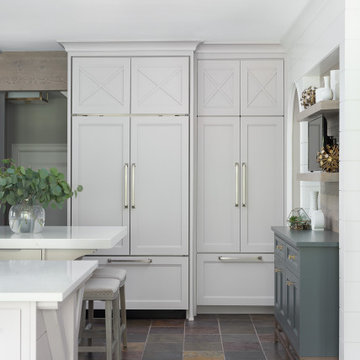
When these homeowners first approached me to help them update their kitchen, the first thing that came to mind was to open it up. The house was over 70 years old and the kitchen was a small boxed in area, that did not connect well to the large addition on the back of the house. Removing the former exterior, load bearinig, wall opened the space up dramatically. Then, I relocated the sink to the new peninsula and the range to the outside wall. New windows were added to flank the range. The homeowner is an architect and designed the stunning hood that is truly the focal point of the room. The shiplap island is a complex work that hides 3 drawers and spice storage. The original slate floors have radiant heat under them and needed to remain. The new greige cabinet color, with the accent of the dark grayish green on the custom furnuture piece and hutch, truly compiment the floor tones. Added features such as the wood beam that hides the support over the peninsula and doorway helped warm up the space. There is also a feature wall of stained shiplap that ties in the wood beam and ship lap details on the island.
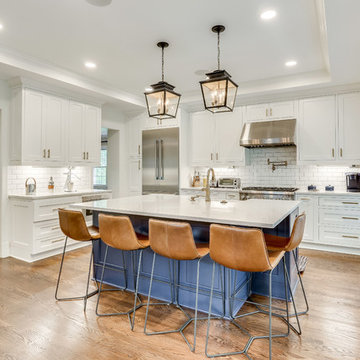
Designed by Daniel Altmann of Reico Kitchen & Bath, this Arlington, VA transitional inspired design of the kitchen and butler's pantry features Greenfield Cabinetry in the Jackson inset style door in 2 finishes. The perimeter cabinet features a Glacier finish while the kitchen island and butler's pantry in a Nebula finish. The countertops throughout the space feature engineered stone from Silestone in the color Pearl Jasmine. Kitchen appliances are by KitchenAid. Photos courtesy of BTW Images LLC.

Inspiration pour une grande cuisine ouverte nordique en U avec un évier de ferme, un placard à porte shaker, un plan de travail en quartz, une crédence blanche, une crédence en carrelage métro, un électroménager noir, parquet clair, îlot, un sol beige, un plan de travail blanc et des portes de placard noires.
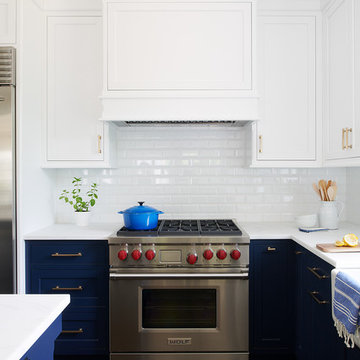
Réalisation d'une cuisine tradition de taille moyenne avec un évier de ferme, un placard avec porte à panneau encastré, des portes de placard bleues, une crédence blanche, une crédence en carrelage métro, un électroménager en acier inoxydable, parquet foncé, îlot et un plan de travail blanc.

Cette photo montre une cuisine bicolore tendance avec un évier intégré, un placard à porte plane, des portes de placard noires, une crédence noire, une crédence en carrelage métro, un électroménager noir, îlot, un sol gris et plan de travail noir.
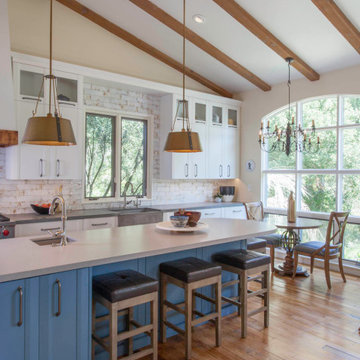
We are excited to share our latest project a Modern Farmhouse. Our client loves East Coast style this was fun to create with the best bones we had to just select phenomenal materials to make this space look fantastic! Center stage is this great window with a view of a backyard oasis. The cabinetry is special and unique with doors that you can’t find everywhere. Take a close look at the details!!
We blocked out the corner of the kitchen where the subzero refrigerator freezer is located to create a space for the pullout pantries that are located on each side of the ref/freezer.
It is a design element but I prefer to cover the dishwasher to have an uninterrupted are that makes the sink a focal point. This kitchen sink is a native trails concrete farm sink which pairs perfectly with the caesarstone rugged concrete countertop.
Custom made hood with charred wood that is the perfect accent to a subway tile that has rustic elements. In the center is a 36" wolf range, off to the left finishing out this kitchen is a steam unit. This kitchen deliveries on style and the culinary desires of the most adventurous cooks. @SubzeroandWolf Appliances
Cabinetry and Kitchen Design @signaturedesigns_kbi
#customcabinets #farmhouse #blueisland
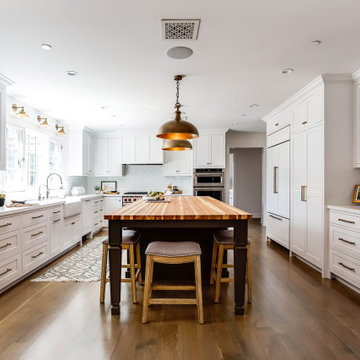
This Altadena home is the perfect example of modern farmhouse flair. The powder room flaunts an elegant mirror over a strapping vanity; the butcher block in the kitchen lends warmth and texture; the living room is replete with stunning details like the candle style chandelier, the plaid area rug, and the coral accents; and the master bathroom’s floor is a gorgeous floor tile.
Project designed by Courtney Thomas Design in La Cañada. Serving Pasadena, Glendale, Monrovia, San Marino, Sierra Madre, South Pasadena, and Altadena.
For more about Courtney Thomas Design, click here: https://www.courtneythomasdesign.com/
To learn more about this project, click here:
https://www.courtneythomasdesign.com/portfolio/new-construction-altadena-rustic-modern/
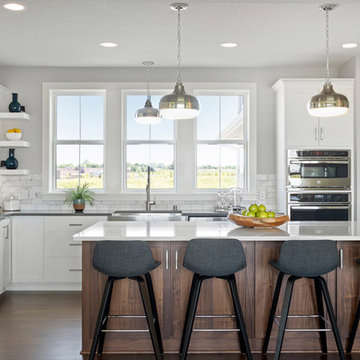
Cette photo montre une très grande cuisine ouverte chic en L avec un évier de ferme, un placard à porte shaker, des portes de placard blanches, un plan de travail en granite, une crédence grise, une crédence en carrelage métro, un électroménager en acier inoxydable, un sol en bois brun, îlot et un plan de travail blanc.

Complete overhaul of the common area in this wonderful Arcadia home.
The living room, dining room and kitchen were redone.
The direction was to obtain a contemporary look but to preserve the warmth of a ranch home.
The perfect combination of modern colors such as grays and whites blend and work perfectly together with the abundant amount of wood tones in this design.
The open kitchen is separated from the dining area with a large 10' peninsula with a waterfall finish detail.
Notice the 3 different cabinet colors, the white of the upper cabinets, the Ash gray for the base cabinets and the magnificent olive of the peninsula are proof that you don't have to be afraid of using more than 1 color in your kitchen cabinets.
The kitchen layout includes a secondary sink and a secondary dishwasher! For the busy life style of a modern family.
The fireplace was completely redone with classic materials but in a contemporary layout.
Notice the porcelain slab material on the hearth of the fireplace, the subway tile layout is a modern aligned pattern and the comfortable sitting nook on the side facing the large windows so you can enjoy a good book with a bright view.
The bamboo flooring is continues throughout the house for a combining effect, tying together all the different spaces of the house.
All the finish details and hardware are honed gold finish, gold tones compliment the wooden materials perfectly.
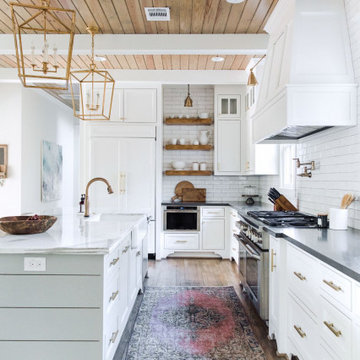
Cette image montre une cuisine rustique en L avec un évier de ferme, un placard à porte shaker, des portes de placard blanches, une crédence blanche, une crédence en carrelage métro, un sol en bois brun, îlot, un sol marron et un plan de travail gris.

Cette photo montre une cuisine bicolore éclectique en L de taille moyenne avec îlot, un évier encastré, un placard à porte shaker, des portes de placard blanches, une crédence blanche, une crédence en carrelage métro, un électroménager en acier inoxydable, parquet foncé, un sol marron et un plan de travail blanc.

Cette photo montre une grande cuisine américaine chic en L avec un évier de ferme, un placard à porte affleurante, des portes de placard blanches, plan de travail en marbre, une crédence grise, une crédence en carrelage métro, un électroménager en acier inoxydable, îlot et un plan de travail gris.
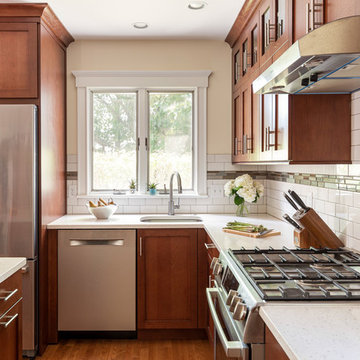
By taking down a wall to the living room and converting the back hallway to a pantry inclusive of the kitchen space, we created a gathering-friendly more functional space for this family that loves to entertain. Auburn stained quarter sawn oak cabinets by Executive Cabinetry, quartz counters by Q by MSI.
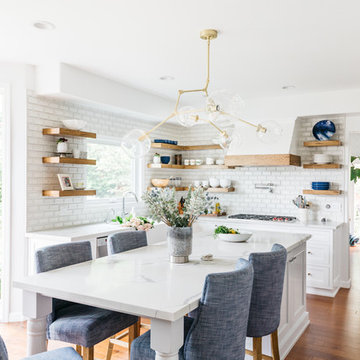
Cette photo montre une cuisine américaine chic en U de taille moyenne avec un évier de ferme, un placard avec porte à panneau encastré, des portes de placard blanches, un plan de travail en quartz, une crédence blanche, une crédence en carrelage métro, un électroménager en acier inoxydable, un sol en bois brun, îlot, un sol marron et un plan de travail blanc.
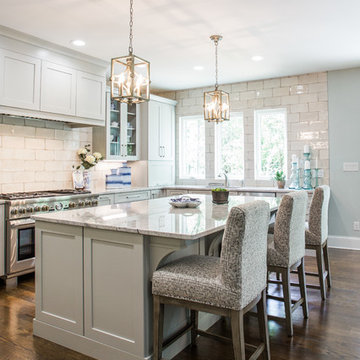
Cette photo montre une cuisine américaine chic en U avec un placard à porte shaker, des portes de placard grises, une crédence blanche, une crédence en carrelage métro, un électroménager en acier inoxydable, un sol en bois brun, îlot, un sol marron, un plan de travail blanc et un évier encastré.
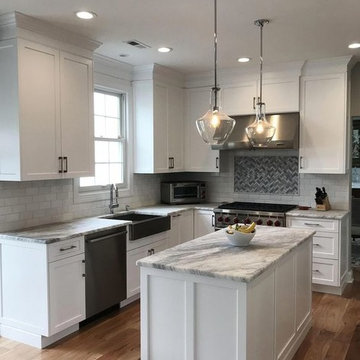
Cette photo montre une petite arrière-cuisine moderne en L avec un placard à porte shaker, des portes de placard blanches, îlot, un évier de ferme, une crédence blanche, une crédence en carrelage métro, un électroménager en acier inoxydable, parquet clair, un sol marron et un plan de travail blanc.
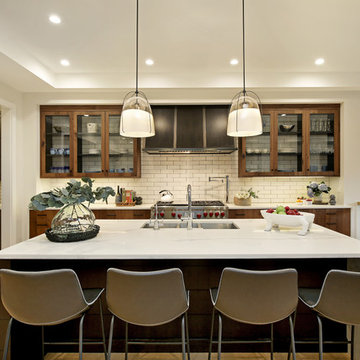
Cette photo montre une grande cuisine ouverte encastrable chic en L et bois brun avec un évier encastré, un placard à porte plane, un plan de travail en quartz, une crédence blanche, une crédence en carrelage métro, parquet clair, îlot, un sol beige et un plan de travail blanc.

photography by Jennifer Hughes
Cette image montre une grande cuisine américaine rustique avec un évier de ferme, des portes de placard blanches, un plan de travail en quartz modifié, une crédence blanche, une crédence en carrelage métro, un électroménager en acier inoxydable, parquet foncé, îlot, un sol marron, un plan de travail blanc et un placard à porte shaker.
Cette image montre une grande cuisine américaine rustique avec un évier de ferme, des portes de placard blanches, un plan de travail en quartz modifié, une crédence blanche, une crédence en carrelage métro, un électroménager en acier inoxydable, parquet foncé, îlot, un sol marron, un plan de travail blanc et un placard à porte shaker.
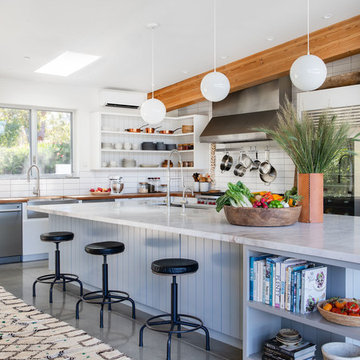
Malibu Modern Farmhouse by Burdge & Associates Architects in Malibu, California.
Interiors by Alexander Design
Fiore Landscaping
Photos by Tessa Neustadt
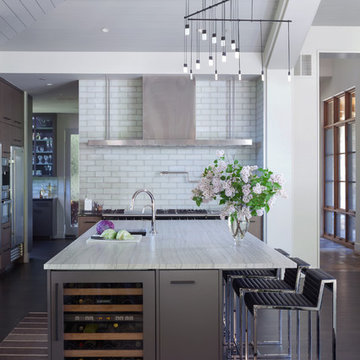
A fully remodeled kitchen, white macabus tops, frosted glass backsplash, a Lacanche range and cabinets by Kitchen Distributors
Exemple d'une grande cuisine tendance avec un évier encastré, un placard à porte plane, des portes de placard grises, un plan de travail en quartz, une crédence blanche, parquet foncé, îlot, un plan de travail blanc, une crédence en carrelage métro, un électroménager en acier inoxydable et un sol marron.
Exemple d'une grande cuisine tendance avec un évier encastré, un placard à porte plane, des portes de placard grises, un plan de travail en quartz, une crédence blanche, parquet foncé, îlot, un plan de travail blanc, une crédence en carrelage métro, un électroménager en acier inoxydable et un sol marron.
Idées déco de cuisines avec une crédence en carrelage métro et îlots
9