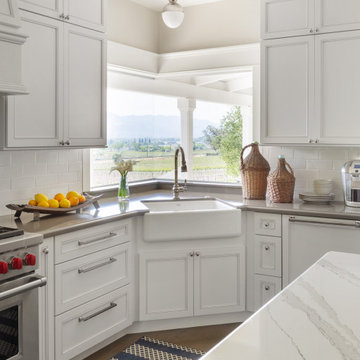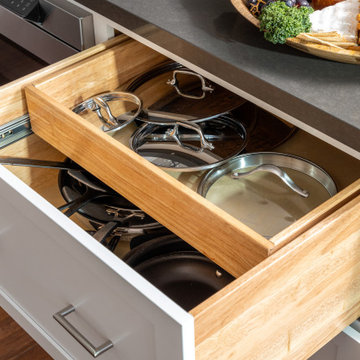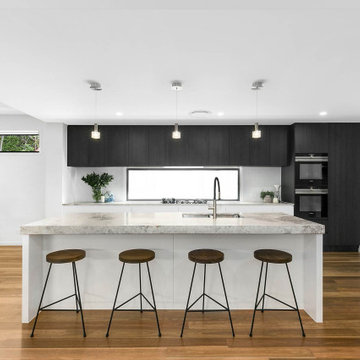Idées déco de cuisines avec une crédence en céramique et un plan de travail gris
Trier par :
Budget
Trier par:Populaires du jour
61 - 80 sur 16 205 photos
1 sur 3

Aménagement d'une arrière-cuisine classique en U de taille moyenne avec un évier 1 bac, plan de travail en marbre, une crédence blanche, une crédence en céramique, un électroménager en acier inoxydable, îlot et un plan de travail gris.

Step into a kitchen that exudes both modern sophistication and inviting warmth. The space is anchored by a stunning natural quartzite countertop, its veined patterns reminiscent of a sun-drenched landscape. The countertop stretches across the kitchen, gracing both the perimeter cabinetry and the curved island, its gentle curves adding a touch of dynamism to the layout.
White oak cabinetry provides a grounding contrast to the cool quartzite. The rich, natural grain of the wood, paired with a crisp white paint, create a sense of airiness and visual lightness. This interplay of textures and tones adds depth and dimension to the space.
Breaking away from the traditional rectilinear lines, the island features curved panels that echo the countertop's gentle sweep. This unexpected detail adds a touch of whimsy and softens the overall aesthetic. The warm vinyl flooring complements the wood cabinetry, creating a sense of continuity underfoot.

Inspiration pour une grande cuisine américaine parallèle vintage avec un évier intégré, des portes de placard bleues, un plan de travail en quartz, une crédence verte, une crédence en céramique, un électroménager en acier inoxydable, parquet clair, îlot, un sol beige et un plan de travail gris.

Кухня с зелеными фасадами и без верхних шкафов, только отрытые полки, совмещена со столовой зоной.
Réalisation d'une petite cuisine américaine nordique en L avec un évier encastré, un placard à porte plane, des portes de placards vertess, un plan de travail en surface solide, une crédence grise, une crédence en céramique, un électroménager noir, un sol en carrelage de céramique, un sol gris et un plan de travail gris.
Réalisation d'une petite cuisine américaine nordique en L avec un évier encastré, un placard à porte plane, des portes de placards vertess, un plan de travail en surface solide, une crédence grise, une crédence en céramique, un électroménager noir, un sol en carrelage de céramique, un sol gris et un plan de travail gris.

The juxtaposition of soft texture and feminine details against hard metal and concrete finishes. Elements of floral wallpaper, paper lanterns, and abstract art blend together to create a sense of warmth. Soaring ceilings are anchored by thoughtfully curated and well placed furniture pieces. The perfect home for two.

Idée de décoration pour une cuisine américaine parallèle craftsman de taille moyenne avec un évier de ferme, un placard à porte shaker, des portes de placards vertess, un plan de travail en quartz, une crédence grise, une crédence en céramique, un électroménager en acier inoxydable, un sol en bois brun, aucun îlot, un sol marron et un plan de travail gris.

Clean and bright for a space where you can clear your mind and relax. Unique knots bring life and intrigue to this tranquil maple design. With the Modin Collection, we have raised the bar on luxury vinyl plank. The result is a new standard in resilient flooring. Modin offers true embossed in register texture, a low sheen level, a rigid SPC core, an industry-leading wear layer, and so much more.

Aménagement d'une cuisine campagne avec un évier de ferme, un placard à porte shaker, des portes de placard blanches, un plan de travail en quartz modifié, une crédence blanche, une crédence en céramique, parquet foncé, un sol marron et un plan de travail gris.

Light and Airy! Fresh and Modern Architecture by Arch Studio, Inc. 2021
Idées déco pour une très grande cuisine ouverte classique en U avec un évier de ferme, un placard à porte shaker, des portes de placard blanches, un plan de travail en quartz, une crédence blanche, une crédence en céramique, un électroménager en acier inoxydable, un sol en bois brun, îlot, un sol gris et un plan de travail gris.
Idées déco pour une très grande cuisine ouverte classique en U avec un évier de ferme, un placard à porte shaker, des portes de placard blanches, un plan de travail en quartz, une crédence blanche, une crédence en céramique, un électroménager en acier inoxydable, un sol en bois brun, îlot, un sol gris et un plan de travail gris.

Pot and pan cabinet storage and organization drawer
Idée de décoration pour une cuisine américaine champêtre en L de taille moyenne avec un évier de ferme, un placard avec porte à panneau encastré, des portes de placard blanches, un plan de travail en quartz modifié, une crédence blanche, une crédence en céramique, un électroménager en acier inoxydable, un sol en bois brun, îlot, un sol marron et un plan de travail gris.
Idée de décoration pour une cuisine américaine champêtre en L de taille moyenne avec un évier de ferme, un placard avec porte à panneau encastré, des portes de placard blanches, un plan de travail en quartz modifié, une crédence blanche, une crédence en céramique, un électroménager en acier inoxydable, un sol en bois brun, îlot, un sol marron et un plan de travail gris.

SieMatic Pure design, Natural Walnut with Matt Graphite Grey lacquer cabinetry, Natural Walnut wood wall panels, SieMatic Basalt Grey island countertop, Carrara stone countertop, Tile backsplash, Gaggenau appliances, Julien stainless steel sink, Dornbracht Dark Platinum matt faucet, SieMatic storage cabinets.

This coastal, contemporary Tiny Home features a warm yet industrial style kitchen with stainless steel counters and husky tool drawers with black cabinets. the silver metal counters are complimented by grey subway tiling as a backsplash against the warmth of the locally sourced curly mango wood windowsill ledge. I mango wood windowsill also acts as a pass-through window to an outdoor bar and seating area on the deck. Entertaining guests right from the kitchen essentially makes this a wet-bar. LED track lighting adds the right amount of accent lighting and brightness to the area. The window is actually a french door that is mirrored on the opposite side of the kitchen. This kitchen has 7-foot long stainless steel counters on either end. There are stainless steel outlet covers to match the industrial look. There are stained exposed beams adding a cozy and stylish feeling to the room. To the back end of the kitchen is a frosted glass pocket door leading to the bathroom. All shelving is made of Hawaiian locally sourced curly mango wood. A stainless steel fridge matches the rest of the style and is built-in to the staircase of this tiny home. Dish drying racks are hung on the wall to conserve space and reduce clutter.

This beautiful home is used regularly by our Calgary clients during the weekends in the resort town of Fernie, B.C. While the floor plan offered ample space to entertain and relax, the finishes needed updating desperately. The original kitchen felt too small for the space which features stunning vaults and timber frame beams. With a complete overhaul, the newly redesigned space now gives justice to the impressive architecture. A combination of rustic and industrial selections have given this home a brand new vibe, and now this modern cabin is a showstopper once again!
Design: Susan DeRidder of Live Well Interiors Inc.
Photography: Rebecca Frick Photography

Our clients came to us after recently purchasing this 1967 home in the lovely Spring Creek neighborhood. They originally considered adding on to the master bedroom or possibly putting an addition above the garage. After all considerations, they decided to work within the existing sq. ft. of the home. They wanted to update their kitchen, they needed to add an office, as she works from home and they wanted consistent flooring throughout the front of the house. They had a small galley kitchen that you could enter from the front formal living/dining room or from the other end but it was completely closed off to the main living area, other than a small window. They really wanted to open it up but worried it might be too opened up. In addition to adding new ceiling height cabinets, they wanted to completely gut this outdated kitchen and start over with a cleaner, simpler looking kitchen. They had trouble envisioning what their space would look like opened up, so using our technology and being able to show them a rendering and being able to do a virtual walk-through, really helped them see their future.
We demoed the entire kitchen and all of the flooring throughout the kitchen, family room, living room and formal living room. We removed most of the wall that closed off the kitchen to the living room, with the exception of the half wall that became part of the new island. The doorway that used to go between the formal dining and kitchen was closed off, creating more kitchen wall space and allowing an office to be added at the back of the formal dining that could be closed off, when needed.
White Chandler cabinets were installed with beautiful Macaubus Giotto Quartzite countertops. Our clients chose to install a spice pull out and utensil caddy pull out on either side of the oven and a tray pull out for cookie sheets, as well. A wooden vent-hood was also built by Chandler, creating a nice contrast to the white cabinets. Matte black Stanton pulls and Elara knobs were installed coordinating with the Forge Industrial Pendant Island lights and the Doster Dome kitchen table pendant. A Kohler vault Smart Divide®top-/under-mount double-equal bowl kitchen sink was installed in the island with a Kohler Simplice kitchen faucet, also in matte black. Detailed posts were added to each corner on the back side of the island, giving it a more custom finished look. In the formal dining room, a 4-light Forge Industrial Island Light was installed, which coordinated with the two pendant lights above the island. Adjacent to the living room was an office/wet bar area, leading to the back porch. We replaced the existing wet bar with a new cabinet and countertop and faucet, matching the kitchen and installed a wine refrigerator, too. Hardwood floors were installed throughout the entire front of the house, tying it all together. Recessed lighting was installed throughout the dining room, living room and kitchen, really giving the space some much needed light. A fresh coat of paint to top it all off really brightened up the space and gave our clients exactly what they were wanting.

Cette photo montre une grande cuisine ouverte parallèle tendance en bois foncé avec un évier encastré, plan de travail en marbre, une crédence blanche, une crédence en céramique, un électroménager noir, un sol en bois brun, îlot, un sol marron et un plan de travail gris.

Traditional Cape Cod with open concept floorplan and two islands. Features include skylight, nickel sinks. custom drying drawers, painted cabinets and massive 7 light bay window.

An old stone mansion built in 1924 had seen a number of renovations over the decades and the time had finally come to address a growing list of issues. Rather than continue with a patchwork of fixes, the owners engaged us to conduct a full house renovation to bring this home back to its former glory and in line with its status as an international consulate residence where dignitaries are hosted on a regular basis. One of the biggest projects was remodeling the expansive 365 SF kitchen; the main kitchen needed to be both a workhorse for the weekly catered events as well as serve as the residents’ primary hub. We made adjustments to the kitchen layout to maximize countertop and storage space as well as enhance overall functionality, being mindful of the dual purposes this kitchen serves.
To add visual interest to the large space we used two toned cabinets – classic white along the perimeter and a deep blue to distinguish the two islands and tall pantry. Brushed brass accents echo the original brass hardware and fixtures throughout the home. A kitchen this large needed a statement when it came to the countertops so we selected a stunning Nuvolato quartzite with distinctive veining that complements the blue cabinets. We restored and refinished the original Heart of Pine floors, letting the natural character of the wood shine through. A custom antique Heart of Pine wood top was commissioned for the fixed island – the warmth of wood was preferable to stone for the informal seating area. The second island serves as both prep area and staging space for dinners and events. This mobile island can be pushed flush with the stationary island to provide a generous area for the caterers to expedite service.
Adjacent to the main kitchen, we added a second service kitchen for the live-in staff and their family. This room used to be a catch-all laundry/storage/mudroom so we had to get creative in order to incorporate all of those features while adding a fully functioning eat-in kitchen. Using smaller appliances allowed us to capture more space for cabinetry and by stacking the cabinets and washer/dryer (relocated to the rear service foyer) we managed to meet all the requirements. We installed salvaged Heart of Pine floors to match the originals in the adjacent kitchen and chose a neutral finish palette that will be easy to maintain.
These kitchens weren’t the only projects we undertook in the historic stone mansion. Other renovations include 7 bathrooms, flooring throughout (hardwoods, custom carpets/runners/wall-to-wall), custom drapery and window treatments, new lighting/electric, as well as paint/trim and custom closet and cabinetry.

Kitchen and bathroom remodel in an Edwardian in San Francisco's Castro neighborhood.
Exemple d'une cuisine américaine encastrable rétro en bois brun de taille moyenne avec un évier encastré, un placard à porte plane, un plan de travail en quartz modifié, une crédence blanche, une crédence en céramique, un sol en bois brun, îlot, un sol marron et un plan de travail gris.
Exemple d'une cuisine américaine encastrable rétro en bois brun de taille moyenne avec un évier encastré, un placard à porte plane, un plan de travail en quartz modifié, une crédence blanche, une crédence en céramique, un sol en bois brun, îlot, un sol marron et un plan de travail gris.

Modern kitchen design by Wild & Mild Homes(Bryon Horvath)
Aménagement d'une grande cuisine américaine moderne en L avec un évier 1 bac, un placard à porte plane, des portes de placard blanches, un plan de travail en quartz, une crédence blanche, une crédence en céramique, un électroménager en acier inoxydable, parquet clair, îlot, un sol blanc et un plan de travail gris.
Aménagement d'une grande cuisine américaine moderne en L avec un évier 1 bac, un placard à porte plane, des portes de placard blanches, un plan de travail en quartz, une crédence blanche, une crédence en céramique, un électroménager en acier inoxydable, parquet clair, îlot, un sol blanc et un plan de travail gris.

Mike Kaskel Photography
Idée de décoration pour une cuisine parallèle tradition en bois clair fermée avec un évier encastré, un placard avec porte à panneau encastré, un plan de travail en quartz modifié, une crédence grise, une crédence en céramique, un électroménager en acier inoxydable, un sol en bois brun, un sol multicolore et un plan de travail gris.
Idée de décoration pour une cuisine parallèle tradition en bois clair fermée avec un évier encastré, un placard avec porte à panneau encastré, un plan de travail en quartz modifié, une crédence grise, une crédence en céramique, un électroménager en acier inoxydable, un sol en bois brun, un sol multicolore et un plan de travail gris.
Idées déco de cuisines avec une crédence en céramique et un plan de travail gris
4