Idées déco de cuisines avec une crédence en céramique
Trier par :
Budget
Trier par:Populaires du jour
161 - 180 sur 74 380 photos
1 sur 3
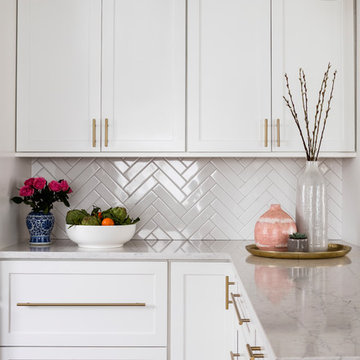
When my clients purchased this charming 1940's home in the Seattle neighborhood of Wedgwood, they were amazed by how intact the original kitchen was. It was like a perfect time capsule. The color palette was avocado green and buttercream yellow. The highlights were an original retro built-in banquette and vintage oven! The challenge we faced (besides the awesome but dated finishes) was the closed floor plan typical in this era of homes and the lack of storage. So, we opened the kitchen to the adjacent dining and living room, bringing it up to speed with modern-day living. In opening it up, we also walled off a doorway that went from the kitchen to the hallway, but it was completely unnecessary and allowed us to gain an entire wall of cabinets that didn't exist previously.
For the finishes, we kept it classic with mostly gray and white but brought in a little flare and interest with the herringbone backsplash and brushed brass finishes because who doesn't love a little gold? Also, we added color with the finishing details like the rug and countertop decor because those things are a great way to add interest and warmth to a space and can be easily changed when it's time for a fresh new look.
---
Project designed by interior design studio Kimberlee Marie Interiors. They serve the Seattle metro area including Seattle, Bellevue, Kirkland, Medina, Clyde Hill, and Hunts Point.
For more about Kimberlee Marie Interiors, see here: https://www.kimberleemarie.com/
To learn more about this project, see here
https://www.kimberleemarie.com/wedgwoodkitchenremodel
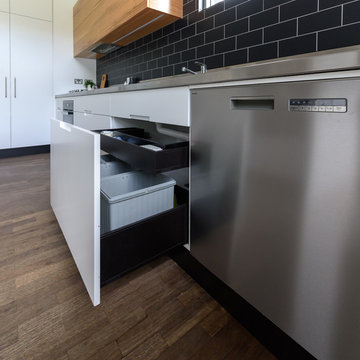
The layout of this kitchen was not dissimilar to the original but what a difference a few details make. White and plain before with not enough bench space. Increasing the size of the island, moving the stove and sink a bit further apart and maximising the pantry storage have made such a difference to the funtionality here. Lots of drawers too. And then the finishes are wow! Still white with a stainless steel bench but a much crisper white, beautifully detailed timber veneer highlights and matt black tiles with the palest grey grout. Note the grain of the veneer running continuously along the front and then the side of the overhead cabinets. LED lighting recessed to the underside of the overhead cabinet and suspended lower shelf. Timber highlights over fridge and to the rear of the island bench.
Photography by Vicki Morskate, V-Style + Imaging

Modern linear kitchen is lit by natural light coming in via a clerestory window above the cabinetry.
Réalisation d'une grande cuisine ouverte linéaire design avec un placard à porte plane, un plan de travail en quartz modifié, un électroménager en acier inoxydable, un sol en bois brun, îlot, des portes de placard noires, un sol marron, un évier posé, une crédence blanche, une crédence en céramique et un plan de travail beige.
Réalisation d'une grande cuisine ouverte linéaire design avec un placard à porte plane, un plan de travail en quartz modifié, un électroménager en acier inoxydable, un sol en bois brun, îlot, des portes de placard noires, un sol marron, un évier posé, une crédence blanche, une crédence en céramique et un plan de travail beige.
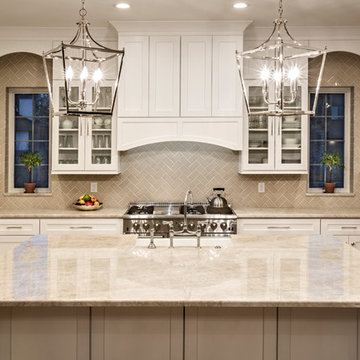
Taj Mahal Quartzite kitchen countertops, Cabinet is a Shaker style in Pure White color, Floor stain is Natural mixed with country white. Backsplash is a 3X6 Crackled Ceramic Tile, by Sonoma Tile, Set in Herington Pattern.
http://galerisablog.com/category/architectural-photography/
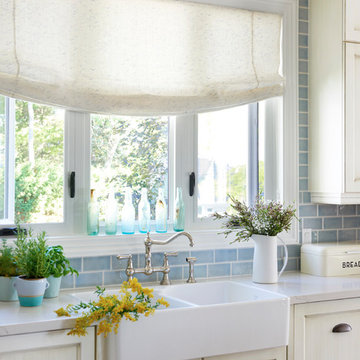
Sian Richards
Idées déco pour une grande cuisine ouverte encastrable bord de mer en L avec un évier de ferme, un placard à porte affleurante, des portes de placard blanches, un plan de travail en quartz modifié, une crédence bleue, une crédence en céramique, parquet foncé et un sol marron.
Idées déco pour une grande cuisine ouverte encastrable bord de mer en L avec un évier de ferme, un placard à porte affleurante, des portes de placard blanches, un plan de travail en quartz modifié, une crédence bleue, une crédence en céramique, parquet foncé et un sol marron.
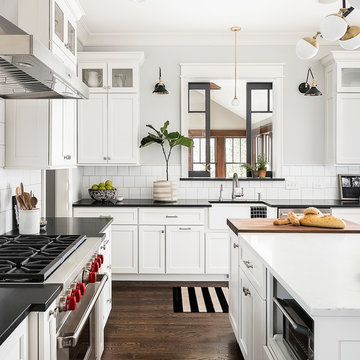
Aménagement d'une cuisine américaine classique en U de taille moyenne avec un évier de ferme, un placard à porte shaker, des portes de placard blanches, un plan de travail en quartz modifié, une crédence blanche, une crédence en céramique, un électroménager en acier inoxydable, parquet foncé, îlot et un sol marron.

Photo : BCDF Studio
Idées déco pour une cuisine ouverte linéaire, bicolore et encastrable scandinave en bois clair de taille moyenne avec un évier encastré, une crédence blanche, aucun îlot, un placard à porte affleurante, un plan de travail en quartz, une crédence en céramique, carreaux de ciment au sol, un sol multicolore et un plan de travail blanc.
Idées déco pour une cuisine ouverte linéaire, bicolore et encastrable scandinave en bois clair de taille moyenne avec un évier encastré, une crédence blanche, aucun îlot, un placard à porte affleurante, un plan de travail en quartz, une crédence en céramique, carreaux de ciment au sol, un sol multicolore et un plan de travail blanc.

This Orchard Lake kitchen remodel was part of a whole house renovation. The clients wanted a large, open kitchen with room for multiple cooks and a warm, inviting space for entertaining guests and family. A custom Grabill kitchen was designed with professional grade Wolf and Thermador appliances, an oversize island and large windows highlighting the spectacular view of the lake.
Kate Benjamin Photography

This tiny kitchen was barely usable by a busy mom with 3 young kids. We were able to remove two walls and open the kitchen into an unused space of the home and make this the focal point of the home the clients had always dreamed of! Hidden on the back side of this peninsula are 3 cubbies, one for each child to store their backpacks and lunch boxes for school. The fourth cubby contains a charging station for the families electronics.
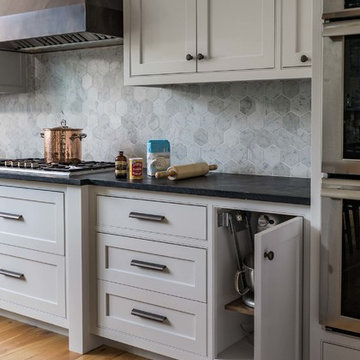
For the avid baker, a mixer lift is key. This lift sits on a solid walnut shelf and conveniently stores the mixer in the lower cabinet when not in use.
Photography by Eric Roth

Exemple d'une arrière-cuisine chic en L de taille moyenne avec un évier encastré, des portes de placard blanches, un plan de travail en granite, une crédence multicolore, une crédence en céramique, un électroménager en acier inoxydable, parquet foncé, un sol marron et un placard avec porte à panneau encastré.
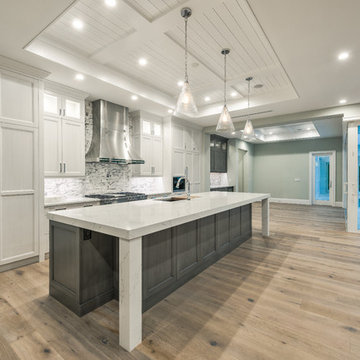
Matt Steeves Photography
All appliances are Miele high tech. appliances.
Cette image montre une grande cuisine ouverte minimaliste en L avec un placard avec porte à panneau encastré, des portes de placard grises, un plan de travail en granite, une crédence beige, une crédence en céramique, îlot, un évier encastré, un électroménager en acier inoxydable, parquet clair et un sol marron.
Cette image montre une grande cuisine ouverte minimaliste en L avec un placard avec porte à panneau encastré, des portes de placard grises, un plan de travail en granite, une crédence beige, une crédence en céramique, îlot, un évier encastré, un électroménager en acier inoxydable, parquet clair et un sol marron.
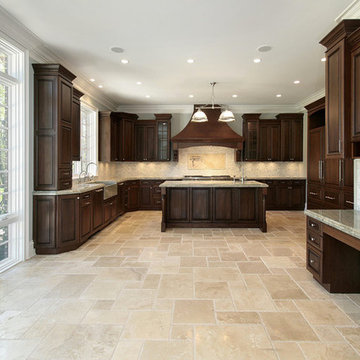
Cette photo montre une grande cuisine chic en U et bois foncé fermée avec un évier de ferme, un placard avec porte à panneau surélevé, un plan de travail en granite, une crédence beige, une crédence en céramique, un électroménager en acier inoxydable, un sol en carrelage de céramique, îlot et un sol beige.
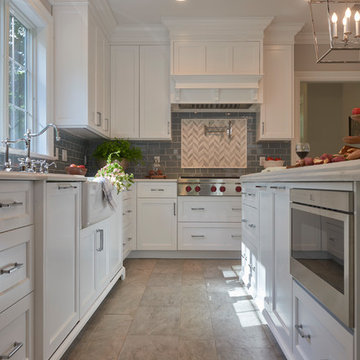
Bob Polett photography
Idée de décoration pour une cuisine tradition en L fermée et de taille moyenne avec un évier de ferme, un placard à porte shaker, des portes de placard blanches, plan de travail en marbre, une crédence grise, une crédence en céramique, un électroménager en acier inoxydable, un sol en vinyl, îlot et un sol beige.
Idée de décoration pour une cuisine tradition en L fermée et de taille moyenne avec un évier de ferme, un placard à porte shaker, des portes de placard blanches, plan de travail en marbre, une crédence grise, une crédence en céramique, un électroménager en acier inoxydable, un sol en vinyl, îlot et un sol beige.
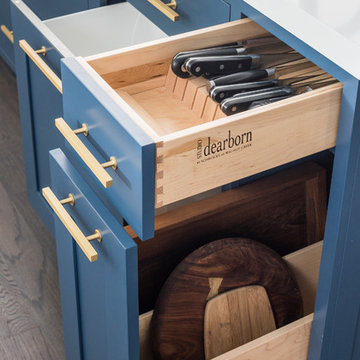
A hip young family moving from Boston tackled an enormous makeover of an antique colonial revival home in downtown Larchmont. The kitchen area was quite spacious but benefitted from a small bump out for a banquette and additional windows. Navy blue island and tall cabinetry matched to Benjamin Moore’s Van Deusen blue is balanced by crisp white (Benjamin Moore’s Chantilly Lace) cabinetry on the perimeter. The mid-century inspired suspended fireplace adds warmth and style to the kitchen. A tile covered range hood blends the ventilation into the walls. Brushed brass hardware by Lewis Dolan in a contemporary T-bar shape offer clean lines in a warm metallic tone.
White Marble countertops on the perimeter are balanced by white quartz composite on the island. Kitchen design and custom cabinetry by Studio Dearborn. Countertops by Rye Marble. Refrigerator--Subzero; Range—Viking French door oven--Viking. Dacor Wine Station. Dishwashers—Bosch. Ventilation—Best. Hardware—Lewis Dolan. Lighting—Rejuvenation. Sink--Franke. Stools—Soho Concept. Photography Adam Kane Macchia.

A custom Grabill kitchen was designed with professional grade Wolf and Thermador appliances for an enjoyable cooking and dining experience.
Kate Benjamin Photography
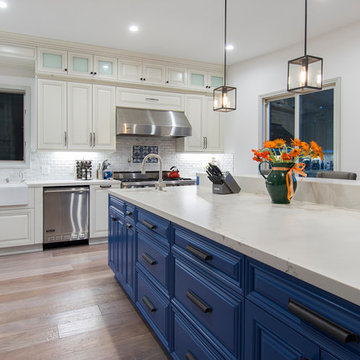
Idées déco pour une cuisine contemporaine en L fermée et de taille moyenne avec un évier de ferme, un placard avec porte à panneau surélevé, des portes de placard blanches, un plan de travail en quartz, une crédence blanche, une crédence en céramique, un électroménager en acier inoxydable, parquet clair, îlot et un sol beige.
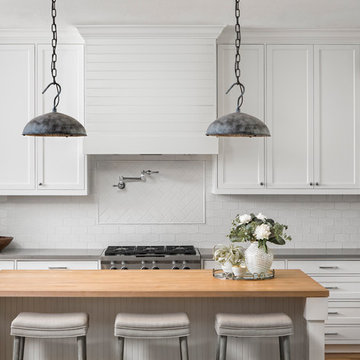
Inspiration pour une grande cuisine traditionnelle en L avec un placard à porte shaker, des portes de placard blanches, une crédence blanche, une crédence en céramique, un électroménager en acier inoxydable, îlot et un plan de travail en bois.
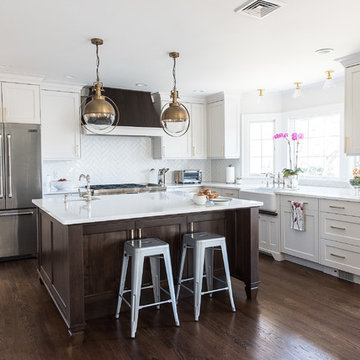
Elaine Janet Photography
Idées déco pour une cuisine américaine bicolore classique en L de taille moyenne avec un évier de ferme, des portes de placard blanches, une crédence blanche, un électroménager en acier inoxydable, îlot, un sol marron, un placard à porte plane, un plan de travail en quartz modifié, une crédence en céramique, un sol en bois brun et un plan de travail blanc.
Idées déco pour une cuisine américaine bicolore classique en L de taille moyenne avec un évier de ferme, des portes de placard blanches, une crédence blanche, un électroménager en acier inoxydable, îlot, un sol marron, un placard à porte plane, un plan de travail en quartz modifié, une crédence en céramique, un sol en bois brun et un plan de travail blanc.
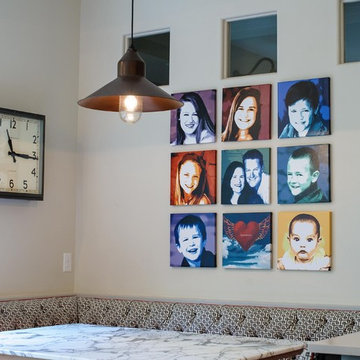
Full kitchen for family of nine includes large island and banquette seating, large pantry and Wolf appliances.
Idée de décoration pour une très grande cuisine américaine linéaire tradition avec un évier de ferme, un placard à porte plane, des portes de placard grises, plan de travail en marbre, une crédence blanche, une crédence en céramique, un électroménager en acier inoxydable, sol en béton ciré et îlot.
Idée de décoration pour une très grande cuisine américaine linéaire tradition avec un évier de ferme, un placard à porte plane, des portes de placard grises, plan de travail en marbre, une crédence blanche, une crédence en céramique, un électroménager en acier inoxydable, sol en béton ciré et îlot.
Idées déco de cuisines avec une crédence en céramique
9