Idées déco de cuisines avec une crédence en dalle de pierre et parquet foncé
Trier par :
Budget
Trier par:Populaires du jour
81 - 100 sur 7 599 photos
1 sur 3
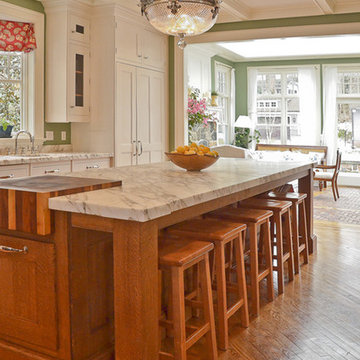
Inspiration pour une cuisine américaine rustique en L de taille moyenne avec un évier encastré, un placard avec porte à panneau encastré, des portes de placard blanches, un plan de travail en stéatite, une crédence multicolore, une crédence en dalle de pierre, un électroménager en acier inoxydable, parquet foncé, îlot et un sol marron.

The French Quarter® Yoke makes hanging a gas light safe and beautiful. Over the years, this design has become one of our most popular. This bracket incorporates an extra level of symmetry to our original French Quarter® Lantern. The yoke bracket is also available with a ladder rack. The Original French Quarter® Light on a Yoke is available in natural gas, liquid propane and electric.
Standard Lantern Sizes
Height Width Depth
14.0" 9.25" 9.25"
18.0" 10.5" 10.5"
21.0" 11.5" 11.5"
24.0" 13.25" 13.25"
27.0" 14.5" 14.5"
*30.0" 17.25" 17.25"
*36.0" 21.25" 21.25"
*Oversized lights are not returnable.

Kitchen opens to family room. Stainless steel island top and custom shelving.
Exemple d'une grande cuisine ouverte linéaire chic avec un placard à porte plane, des portes de placard blanches, un plan de travail en inox, une crédence blanche, une crédence en dalle de pierre, un électroménager en acier inoxydable, parquet foncé, îlot, un évier de ferme et un sol marron.
Exemple d'une grande cuisine ouverte linéaire chic avec un placard à porte plane, des portes de placard blanches, un plan de travail en inox, une crédence blanche, une crédence en dalle de pierre, un électroménager en acier inoxydable, parquet foncé, îlot, un évier de ferme et un sol marron.
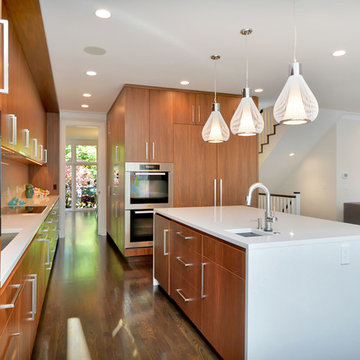
Idées déco pour une grande cuisine américaine encastrable contemporaine en L et bois brun avec un évier encastré, un placard à porte plane, un plan de travail en quartz modifié, une crédence blanche, une crédence en dalle de pierre, parquet foncé et îlot.
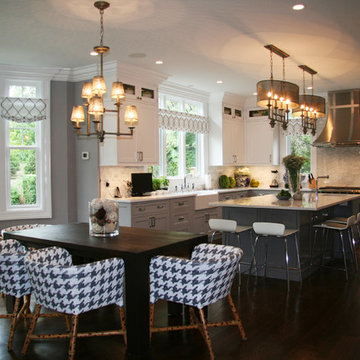
The grey houndstooth rattan chairs were a must for the KITCHEN table the moment they were spotted. The precise millwork of the kitchen cabinetry is fully lacquered in white and two Shades of Grey. The giant slab behind the stove is carrera marble as is the 2”x4” beveled subway tile back splash. Both create a riot of other greys. The grey flecked and white counter tops that are all quartz for ease of cleaning and heavy use add to the Shades of Grey contrasted with a stark white. Keeping things elegant...but in a rougher way, the lighting is steel mesh in elegant shapes that add an industrial note to the bright Kitchen
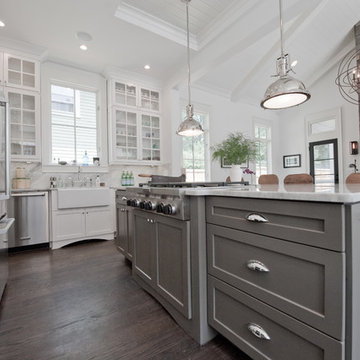
Location: Atlanta, Georgia - Historical Inman Park
Scope: This home was a new home we developed and built in Atlanta, GA. This was built to fit into the historical neighborhood. This is the kitchen, which is open to the family room and pool.
High performance / green building certifications: EPA Energy Star Certified Home, EarthCraft Certified Home - Gold, NGBS Green Certified Home - Gold, Department of Energy Net Zero Ready Home, GA Power Earthcents Home, EPA WaterSense Certified Home. The home achieved a 50 HERS rating.
Builder/Developer: Heirloom Design Build
Architect: Jones Pierce
Interior Design/Decorator: Heirloom Design Build
Photo Credit: D. F. Radlmann
www.heirloomdesignbuild.com
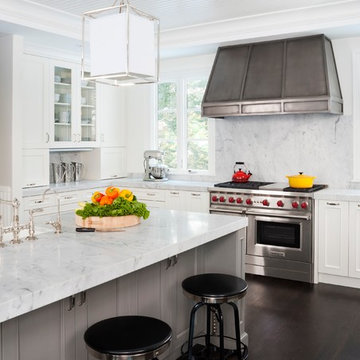
Inspiration pour une grande cuisine ouverte traditionnelle en U avec des portes de placard blanches, une crédence blanche, un électroménager en acier inoxydable, parquet foncé, îlot, un évier de ferme, un placard avec porte à panneau encastré, plan de travail en marbre et une crédence en dalle de pierre.
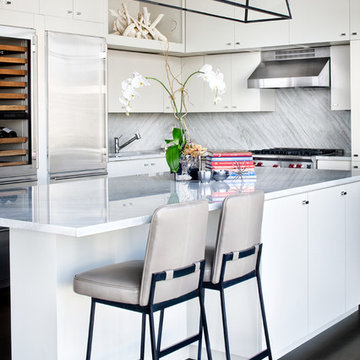
By Dwell Candy Designer Andrew Gath
Idée de décoration pour une cuisine design en L avec un placard à porte plane, des portes de placard blanches, une crédence blanche, une crédence en dalle de pierre, parquet foncé et îlot.
Idée de décoration pour une cuisine design en L avec un placard à porte plane, des portes de placard blanches, une crédence blanche, une crédence en dalle de pierre, parquet foncé et îlot.
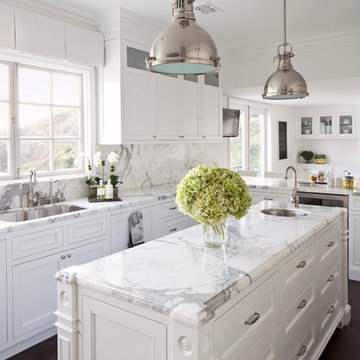
Interiors by SFA Design
Photography by Meghan Beierle-O'Brien
Cette photo montre une cuisine américaine chic en L de taille moyenne avec un évier encastré, un placard avec porte à panneau encastré, des portes de placard blanches, une crédence blanche, plan de travail en marbre, une crédence en dalle de pierre, un électroménager en acier inoxydable, parquet foncé, îlot et un sol marron.
Cette photo montre une cuisine américaine chic en L de taille moyenne avec un évier encastré, un placard avec porte à panneau encastré, des portes de placard blanches, une crédence blanche, plan de travail en marbre, une crédence en dalle de pierre, un électroménager en acier inoxydable, parquet foncé, îlot et un sol marron.
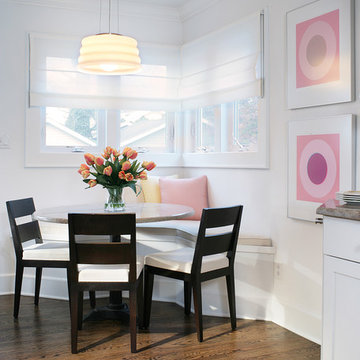
We added a window seat to the updated renovation of this mid-century house, creating a dining nook in the kitchen. It offers additional seating and storage while taking up minimal space.
Photography Peter Rymwid
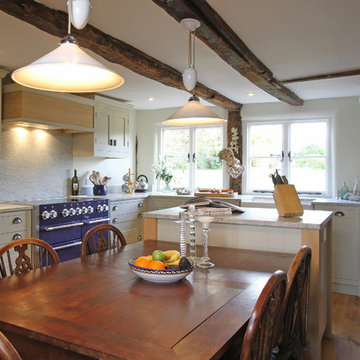
This kitchen used an in-frame design with mainly one painted colour, that being the Farrow & Ball Old White. This was accented with natural oak on the island unit pillars and on the bespoke cooker hood canopy. The Island unit features slide away tray storage on one side with tongue and grove panelling most of the way round. All of the Cupboard internals in this kitchen where clad in a Birch veneer.
The main Focus of the kitchen was a Mercury Range Cooker in Blueberry. Above the Mercury cooker was a bespoke hood canopy designed to be at the correct height in a very low ceiling room. The sink and tap where from Franke, the sink being a VBK 720 twin bowl ceramic sink and a Franke Venician tap in chrome.
The whole kitchen was topped of in a beautiful granite called Ivory Fantasy in a 30mm thickness with pencil round edge profile.
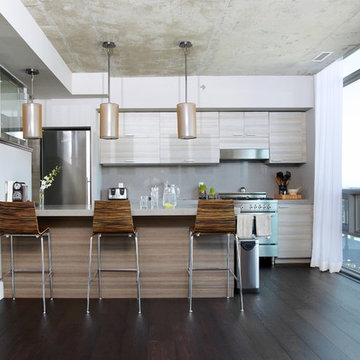
Echo1 Photography
Cette image montre une cuisine parallèle design en bois clair fermée et de taille moyenne avec un placard à porte plane, une crédence grise, un électroménager en acier inoxydable, un plan de travail en quartz modifié, une crédence en dalle de pierre, parquet foncé, une péninsule et un sol marron.
Cette image montre une cuisine parallèle design en bois clair fermée et de taille moyenne avec un placard à porte plane, une crédence grise, un électroménager en acier inoxydable, un plan de travail en quartz modifié, une crédence en dalle de pierre, parquet foncé, une péninsule et un sol marron.
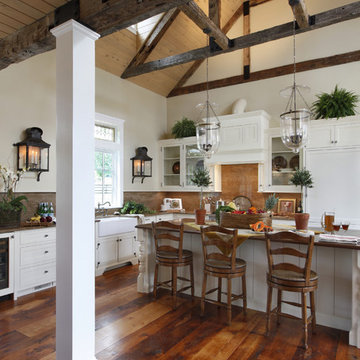
A view into the kitchen boasts a grand island with v-groove panel detail and a marine grade mahogany top.
Photo-Tom Grimes
Réalisation d'une grande cuisine encastrable champêtre en L avec un évier de ferme, des portes de placard blanches, une crédence en dalle de pierre, un placard à porte affleurante, un plan de travail en granite, parquet foncé, îlot, un sol marron et un plan de travail marron.
Réalisation d'une grande cuisine encastrable champêtre en L avec un évier de ferme, des portes de placard blanches, une crédence en dalle de pierre, un placard à porte affleurante, un plan de travail en granite, parquet foncé, îlot, un sol marron et un plan de travail marron.
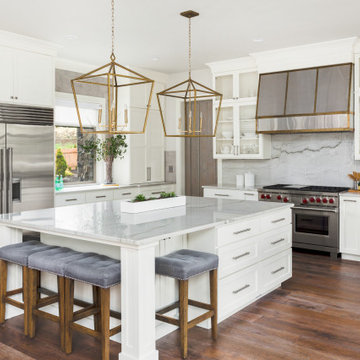
Réalisation d'une cuisine tradition en U avec un évier de ferme, un placard avec porte à panneau encastré, des portes de placard blanches, une crédence grise, une crédence en dalle de pierre, un électroménager en acier inoxydable, parquet foncé, îlot, un sol marron et un plan de travail gris.

This 90's home received a complete transformation. A renovation on a tight timeframe meant we used our designer tricks to create a home that looks and feels completely different while keeping construction to a bare minimum. This beautiful Dulux 'Currency Creek' kitchen was custom made to fit the original kitchen layout. Opening the space up by adding glass steel framed doors and a double sided Mt Blanc fireplace allowed natural light to flood through.
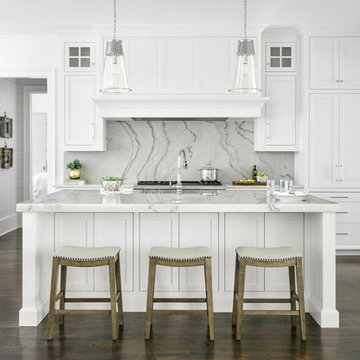
Rustic White Interiors
Aménagement d'une grande cuisine américaine encastrable en L avec un évier de ferme, un placard à porte plane, des portes de placard blanches, un plan de travail en quartz, une crédence grise, une crédence en dalle de pierre, parquet foncé, îlot, un sol marron et un plan de travail gris.
Aménagement d'une grande cuisine américaine encastrable en L avec un évier de ferme, un placard à porte plane, des portes de placard blanches, un plan de travail en quartz, une crédence grise, une crédence en dalle de pierre, parquet foncé, îlot, un sol marron et un plan de travail gris.
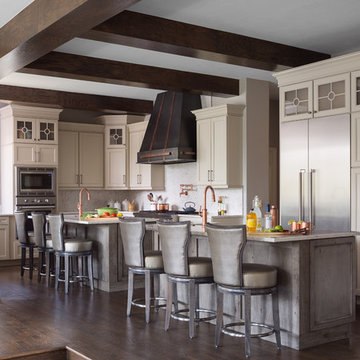
Idées déco pour une grande cuisine ouverte classique en L avec un placard avec porte à panneau encastré, des portes de placard beiges, une crédence blanche, un électroménager en acier inoxydable, parquet foncé, îlot, un sol marron, un plan de travail blanc, un évier de ferme, plan de travail en marbre et une crédence en dalle de pierre.

Photography - LongViews Studios
Cette photo montre une grande cuisine américaine encastrable et parallèle montagne en bois brun avec un évier encastré, un placard à porte plane, un plan de travail en granite, une crédence noire, une crédence en dalle de pierre, îlot, un sol marron, parquet foncé et un plan de travail gris.
Cette photo montre une grande cuisine américaine encastrable et parallèle montagne en bois brun avec un évier encastré, un placard à porte plane, un plan de travail en granite, une crédence noire, une crédence en dalle de pierre, îlot, un sol marron, parquet foncé et un plan de travail gris.
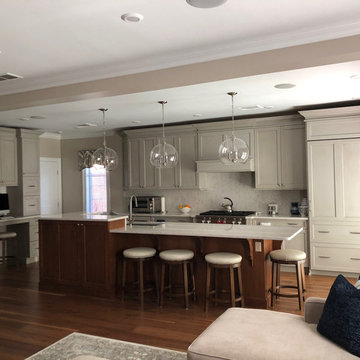
Exemple d'une cuisine ouverte linéaire et encastrable chic de taille moyenne avec un placard à porte shaker, des portes de placard grises, îlot, un plan de travail en granite, une crédence grise, un plan de travail blanc, un évier encastré, une crédence en dalle de pierre, parquet foncé et un sol marron.

Réalisation d'une grande cuisine ouverte tradition en U avec un évier 2 bacs, un placard à porte shaker, des portes de placard blanches, un plan de travail en quartz, une crédence blanche, une crédence en dalle de pierre, un électroménager en acier inoxydable, parquet foncé, îlot, un sol marron et un plan de travail turquoise.
Idées déco de cuisines avec une crédence en dalle de pierre et parquet foncé
5