Idées déco de cuisines avec une crédence en dalle de pierre et parquet foncé
Trier par :
Budget
Trier par:Populaires du jour
161 - 180 sur 7 599 photos
1 sur 3

Tuck Fauntlerey
Idées déco pour une cuisine montagne en L et bois brun avec un évier de ferme, un placard à porte plane, une crédence noire, une crédence en dalle de pierre, un électroménager de couleur, parquet foncé et aucun îlot.
Idées déco pour une cuisine montagne en L et bois brun avec un évier de ferme, un placard à porte plane, une crédence noire, une crédence en dalle de pierre, un électroménager de couleur, parquet foncé et aucun îlot.
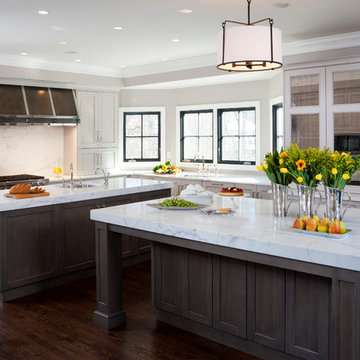
Réalisation d'une grande cuisine tradition en L fermée avec un évier encastré, un placard avec porte à panneau encastré, des portes de placard grises, une crédence blanche, parquet foncé, 2 îlots, plan de travail en marbre, un électroménager en acier inoxydable et une crédence en dalle de pierre.
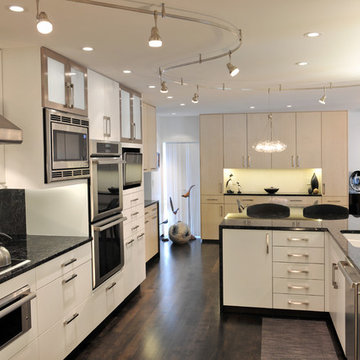
Photography: Paul Gates
Inspiration pour une cuisine américaine design avec un électroménager en acier inoxydable, un évier encastré, un placard à porte plane, des portes de placard blanches, un plan de travail en granite, une crédence noire, une crédence en dalle de pierre, parquet foncé et une péninsule.
Inspiration pour une cuisine américaine design avec un électroménager en acier inoxydable, un évier encastré, un placard à porte plane, des portes de placard blanches, un plan de travail en granite, une crédence noire, une crédence en dalle de pierre, parquet foncé et une péninsule.

This project in Downtown Toronto is a L-Styl open kitchen which offer open space for everything you need in your kitchen. Two large pantries, cabinet and drawers space with large island storage. This kitchen also offer modern style white ghosted quartz stone.
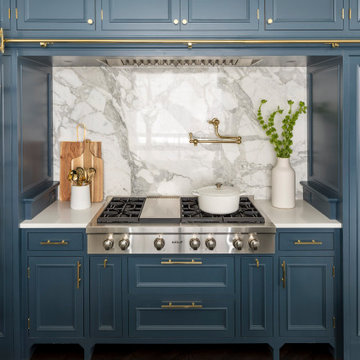
Martha O'Hara Interiors, Interior Design & Photo Styling | John Kraemer & Sons, Builder | Troy Thies, Photography Please Note: All “related,” “similar,” and “sponsored” products tagged or listed by Houzz are not actual products pictured. They have not been approved by Martha O’Hara Interiors nor any of the professionals credited. For information about our work, please contact design@oharainteriors.com.
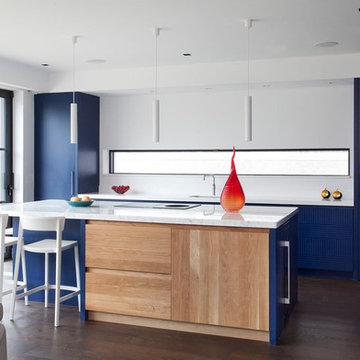
Blue linea and oak kitchen with integrated handleless rail detail
Cette image montre une grande cuisine ouverte design en L avec un évier 1 bac, un placard à porte plane, des portes de placard bleues, un plan de travail en quartz, une crédence blanche, une crédence en dalle de pierre, un électroménager en acier inoxydable, parquet foncé, îlot, un sol marron et un plan de travail blanc.
Cette image montre une grande cuisine ouverte design en L avec un évier 1 bac, un placard à porte plane, des portes de placard bleues, un plan de travail en quartz, une crédence blanche, une crédence en dalle de pierre, un électroménager en acier inoxydable, parquet foncé, îlot, un sol marron et un plan de travail blanc.
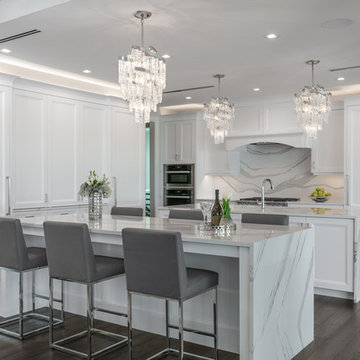
Ryan Gamma
Cette image montre une grande cuisine ouverte encastrable en L avec un évier encastré, un placard à porte shaker, des portes de placard blanches, un plan de travail en quartz modifié, une crédence grise, une crédence en dalle de pierre, parquet foncé, 2 îlots, un sol marron et un plan de travail gris.
Cette image montre une grande cuisine ouverte encastrable en L avec un évier encastré, un placard à porte shaker, des portes de placard blanches, un plan de travail en quartz modifié, une crédence grise, une crédence en dalle de pierre, parquet foncé, 2 îlots, un sol marron et un plan de travail gris.
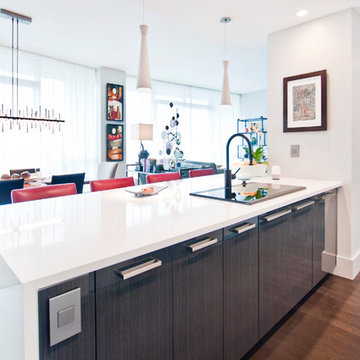
Designed by Terri Sears.
Photography by Melissa M. Mills.
Idées déco pour une cuisine américaine linéaire contemporaine de taille moyenne avec des portes de placard blanches, un plan de travail en quartz modifié, une crédence blanche, un électroménager en acier inoxydable, parquet foncé, îlot, un placard à porte plane, un évier encastré, un sol marron, un plan de travail blanc et une crédence en dalle de pierre.
Idées déco pour une cuisine américaine linéaire contemporaine de taille moyenne avec des portes de placard blanches, un plan de travail en quartz modifié, une crédence blanche, un électroménager en acier inoxydable, parquet foncé, îlot, un placard à porte plane, un évier encastré, un sol marron, un plan de travail blanc et une crédence en dalle de pierre.
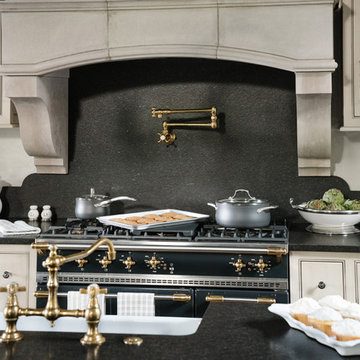
The star of this South Carolina mountain home's traditional kitchen is the cast stone hood hanging above a black Lacanche range. An antique brass faucet and pot filler add vintage sheen and coordinate with the range’s hardware. Cabinets finished in a light taupe paint with chocolate glaze are accented in restoration glass with lead caming and pewter hardware. Black Pearl granite, which has been brushed and enhanced, tops the counters and climbs the backsplash. The stone's flecks of silver, gold and gray add depth. The expansive island and large white farm sink provide ample space for food prep.
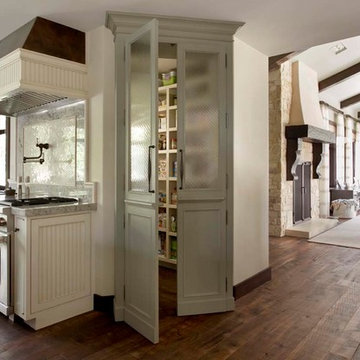
This antique green finish cupboard with hand distressed and glazed finish, crown molding and wire glass lites is shown in open position. Although it looks like a freestanding cupboard, this actually is a set of doors going into a hidden pantry behind.
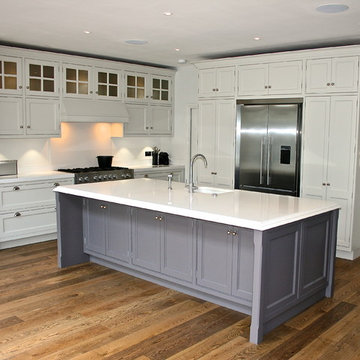
The island was designed to be the main feature of this kitchen with space for bar stools one side and the preparation area the other. The range cooker is the centre of one wall while the American fridge freezer is centred on the other. Symmetry obviously has a large part to play in the beauty of this kitchen but also in its practicality.
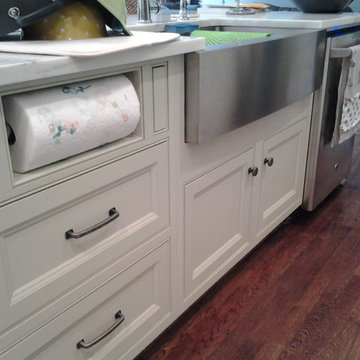
Island with a custom built paper towel cabinets with drawers below. Stainless steel farmhouse sink with marble counter top.
Exemple d'une cuisine ouverte nature en L de taille moyenne avec un évier de ferme, un placard à porte affleurante, des portes de placard blanches, une crédence grise, une crédence en dalle de pierre, un électroménager en acier inoxydable, parquet foncé et îlot.
Exemple d'une cuisine ouverte nature en L de taille moyenne avec un évier de ferme, un placard à porte affleurante, des portes de placard blanches, une crédence grise, une crédence en dalle de pierre, un électroménager en acier inoxydable, parquet foncé et îlot.
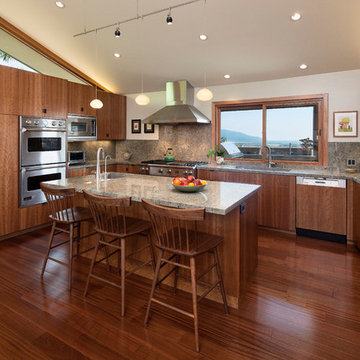
Architect: Thompson Naylor; Landscape: everGREEN Landscape Architects; Photography: Jim Bartsch Photography
Cette photo montre une cuisine ouverte encastrable rétro en U et bois brun avec un évier encastré, un placard à porte plane, un plan de travail en granite, une crédence grise, une crédence en dalle de pierre et parquet foncé.
Cette photo montre une cuisine ouverte encastrable rétro en U et bois brun avec un évier encastré, un placard à porte plane, un plan de travail en granite, une crédence grise, une crédence en dalle de pierre et parquet foncé.
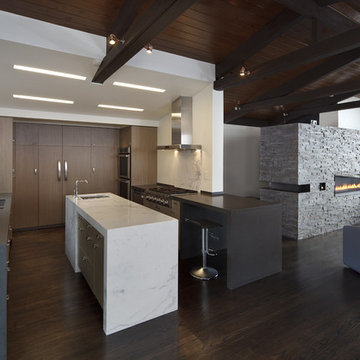
Martinkovic Milford Architects services the San Francisco Bay Area. Learn more about our specialties and past projects at: www.martinkovicmilford.com/houzz
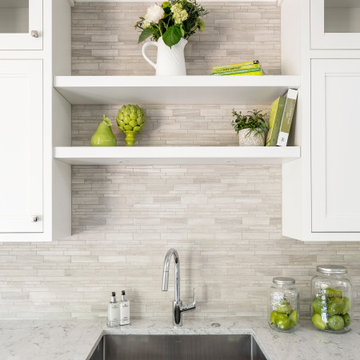
This kitchen has plenty of space to accommodate the two cooks in the house. This home was custom built by Meadowlark Design+Build in Ann Arbor, Michigan. Photography by Joshua Caldwell. David Lubin Architect and Interiors by Acadia Hahlbrocht of Soft Surroundings.
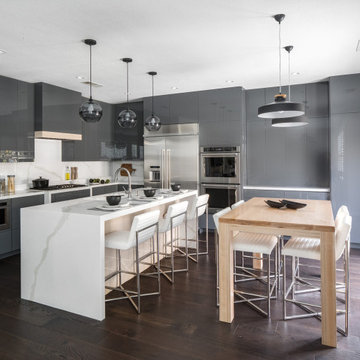
Columbus Square Project featuring Aurea Stone Dinergy waterfall kitchen island, countertops and backsplash. Simplicity, functionality and connection to natural light are indispensable elements to emphasize the elegance of this kitchen.
Design: Three Salt Design Co.
Builder: United Contractors
Photographer: Chad Mellon Photographer
Distributor: Modul Marble
Réalisation d'une cuisine ouverte encastrable tradition en U de taille moyenne avec un évier 1 bac, un placard à porte affleurante, des portes de placard blanches, plan de travail en marbre, une crédence blanche, une crédence en dalle de pierre, parquet foncé, îlot, un sol marron et un plan de travail blanc.
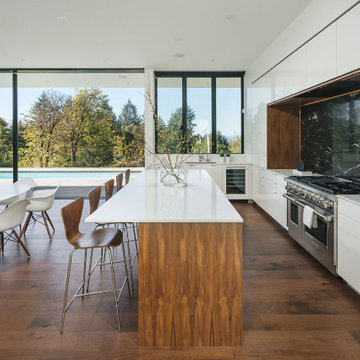
Cette photo montre une cuisine parallèle moderne avec un placard à porte plane, des portes de placard blanches, une crédence noire, une crédence en dalle de pierre, parquet foncé, îlot, un sol marron et un plan de travail blanc.
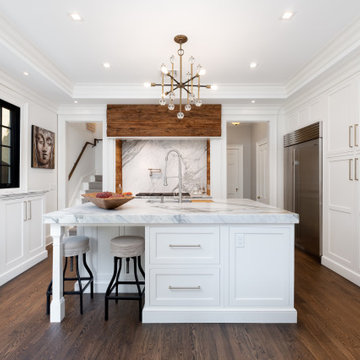
The labor pains were memorable but what a beautiful baby....
We removed a defunct chimney from the Range alcove to allow this improved and highly functional layout. There were also three separate ceilings (including framing) that got removed. This allowed us to raise the center section to its full 10' height and incorporate a second band of two-part crown molding. More on the reclaimed wood to follow...
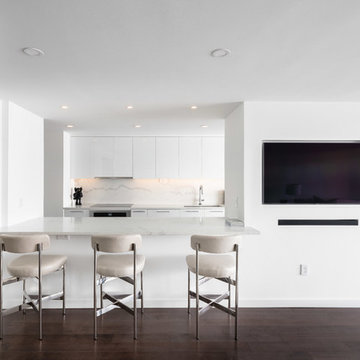
Cette photo montre une cuisine ouverte moderne avec un évier encastré, un placard à porte plane, des portes de placard blanches, une crédence blanche, une crédence en dalle de pierre, parquet foncé, un sol marron, un plan de travail blanc, un plan de travail en quartz modifié et un électroménager en acier inoxydable.
Idées déco de cuisines avec une crédence en dalle de pierre et parquet foncé
9