Idées déco de cuisines avec une crédence en dalle de pierre et un plafond en bois
Trier par :
Budget
Trier par:Populaires du jour
21 - 40 sur 187 photos
1 sur 3

Pinnacle Architectural Studio - Contemporary Custom Architecture - Kitchen View - Indigo at The Ridges - Las Vegas
Idée de décoration pour une très grande cuisine américaine parallèle et encastrable design avec un évier 3 bacs, un placard à porte plane, des portes de placard marrons, un plan de travail en granite, une crédence beige, une crédence en dalle de pierre, un sol en carrelage de porcelaine, 2 îlots, un sol blanc, un plan de travail beige et un plafond en bois.
Idée de décoration pour une très grande cuisine américaine parallèle et encastrable design avec un évier 3 bacs, un placard à porte plane, des portes de placard marrons, un plan de travail en granite, une crédence beige, une crédence en dalle de pierre, un sol en carrelage de porcelaine, 2 îlots, un sol blanc, un plan de travail beige et un plafond en bois.

The custom beech cabinetry and Milestone inset contrast nicely with the dark soapstone counters and backsplash. Photography: Andrew Pogue Photography.

Inspiration pour une très grande cuisine encastrable minimaliste en U et bois clair avec un évier encastré, un placard à porte plane, un plan de travail en quartz, une crédence grise, une crédence en dalle de pierre, sol en béton ciré, îlot, un sol gris, un plan de travail gris et un plafond en bois.

Exemple d'une très grande cuisine ouverte tendance en L avec un placard à porte plane, des portes de placard grises, îlot, un évier 2 bacs, plan de travail en marbre, une crédence grise, une crédence en dalle de pierre, un électroménager en acier inoxydable, un sol en carrelage de céramique, un sol gris, un plan de travail gris et un plafond en bois.
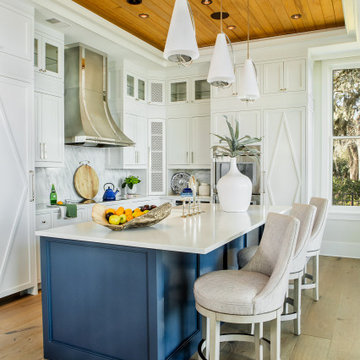
Idées déco pour une cuisine ouverte bord de mer avec un placard à porte shaker, des portes de placard blanches, une crédence blanche, une crédence en dalle de pierre, un électroménager en acier inoxydable, parquet clair, îlot, un plan de travail blanc et un plafond en bois.

kitchen
Réalisation d'une cuisine design en L avec un évier encastré, un placard à porte plane, des portes de placard bleues, une crédence blanche, une crédence en dalle de pierre, un électroménager en acier inoxydable, îlot, un sol gris, un plan de travail blanc et un plafond en bois.
Réalisation d'une cuisine design en L avec un évier encastré, un placard à porte plane, des portes de placard bleues, une crédence blanche, une crédence en dalle de pierre, un électroménager en acier inoxydable, îlot, un sol gris, un plan de travail blanc et un plafond en bois.
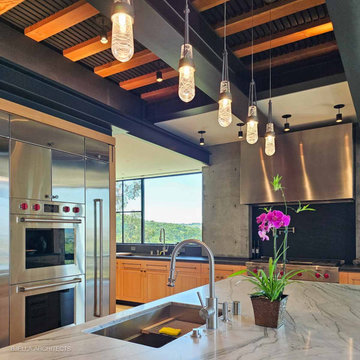
A modern kitchen of heavy-timber, steel and stone. Steel beams and custom wood columns with heavy steel plate connectors, along with a stainless-steel wall of appliances and an exposed concrete wall create a semi-industrial style.
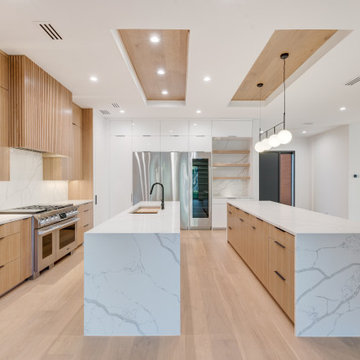
Exemple d'une cuisine ouverte rétro en U et bois clair avec un évier encastré, un placard à porte plane, un plan de travail en quartz modifié, une crédence blanche, une crédence en dalle de pierre, un électroménager en acier inoxydable, parquet clair, 2 îlots, un sol marron, un plan de travail blanc et un plafond en bois.

Réalisation d'une cuisine chalet en bois brun avec un évier de ferme, un placard à porte shaker, une crédence grise, une crédence en dalle de pierre, un électroménager en acier inoxydable, parquet clair, 2 îlots, un sol beige, un plan de travail blanc, poutres apparentes et un plafond en bois.

Idée de décoration pour une cuisine champêtre en U et bois clair avec un placard à porte plane, une crédence grise, une crédence en dalle de pierre, un électroménager en acier inoxydable, parquet clair, îlot, un plan de travail gris et un plafond en bois.
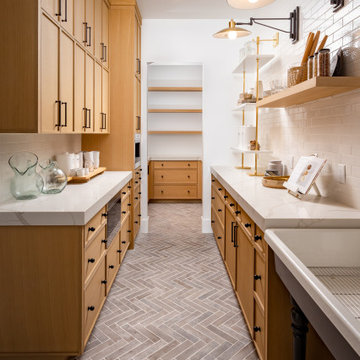
Aménagement d'une grande cuisine ouverte parallèle classique en bois clair avec un évier encastré, un placard à porte affleurante, un plan de travail en quartz modifié, une crédence blanche, une crédence en dalle de pierre, un électroménager en acier inoxydable, parquet clair, 2 îlots, un sol beige, un plan de travail blanc et un plafond en bois.
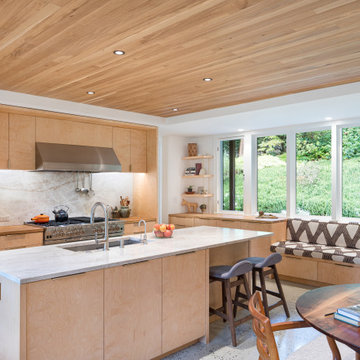
Cette image montre une très grande cuisine encastrable minimaliste en U et bois clair avec un évier encastré, un placard à porte plane, un plan de travail en quartz, une crédence grise, une crédence en dalle de pierre, sol en béton ciré, îlot, un sol gris, un plan de travail gris et un plafond en bois.
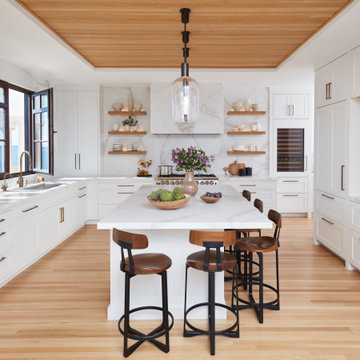
This unique property had a spectacular location but a dated interior with disjointed walls and crevices. Some significant steps were needed to transform the space into a clean and modern kitchen, Without a central focal point, a wall was moved to center the range, making the space a true symmetrical rectangle.
The goal was to create a space that was clean and modern to compliment the breathtaking views using warm organic accents to avoid feeling sterile. The open, floating shelves with integrated LED lighting were matched to the white bleached oak used in the ceiling and floor.
To allow room for the expansive windows, outlets were cut into the counters and elevate by touch.
The inset shaker cabinetry is classic and simple with bronze hardware and serves as the perfect setting for the continuous, marble single slabs used for the backsplash, counters, and hood. Paneling the appliances gave the room a serene feel, with the Galley workstation and BlueStar range making it a true cook’s kitchen.
The team added a soffit around the recessed ceiling with wood detailing to draw one’s attention to the custom hood. Designed by Kathy Drake Interiors, it is made from the same marble used throughout, with artful veining making a dramatic statement.
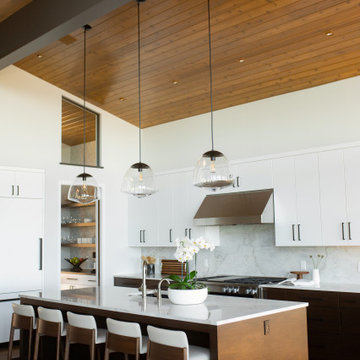
Idée de décoration pour une cuisine américaine encastrable design en L avec un placard à porte plane, un plan de travail en quartz modifié, une crédence blanche, un sol en bois brun, îlot, un sol marron, un plan de travail blanc, un plafond en bois, une crédence en dalle de pierre et un évier encastré.
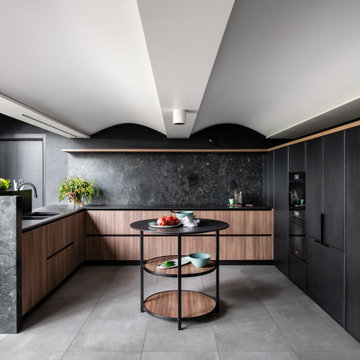
Design is a direct response to architecture and the home owner. It sshould take on all of the challenges, lifes functionality issues to create a space that is highly functional and incredibly beautiful.
The curved ceiling was born out of the three structural beams that could not be moved; these beams sat at 2090mm from the finished floor and really dominated the room.
Downlights would have just made the room feel smaller, it was imperative to us to try and increase the ceiling height, to raise the roof so to speak!
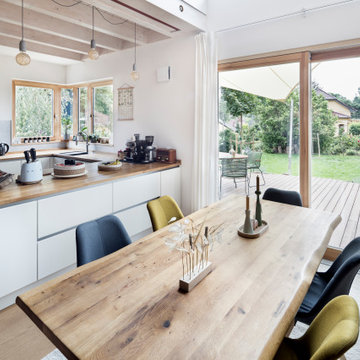
Der offen geplante Wohn- und Küchenbereich erstreckt sich bis hinaus auf die großzügige Terrasse. So stehen der Kochende, Familie und Gäste immer im Kontakt.
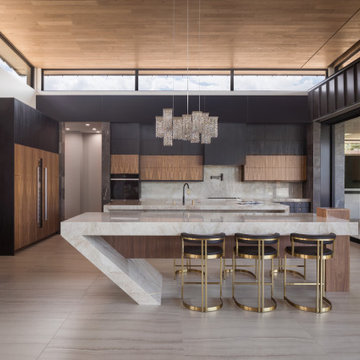
Pinnacle Architectural Studio - Contemporary Custom Architecture - Kitchen View from Great Room - Indigo at The Ridges - Las Vegas
Cette image montre une très grande cuisine américaine encastrable design en bois foncé avec un évier encastré, un placard sans porte, un plan de travail en granite, une crédence multicolore, une crédence en dalle de pierre, un sol en carrelage de porcelaine, 2 îlots, un sol turquoise, un plan de travail blanc et un plafond en bois.
Cette image montre une très grande cuisine américaine encastrable design en bois foncé avec un évier encastré, un placard sans porte, un plan de travail en granite, une crédence multicolore, une crédence en dalle de pierre, un sol en carrelage de porcelaine, 2 îlots, un sol turquoise, un plan de travail blanc et un plafond en bois.
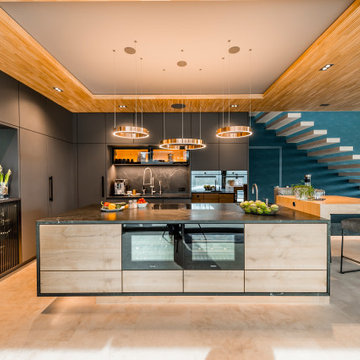
Idée de décoration pour une grande cuisine ouverte design en L avec un évier encastré, des portes de placard grises, une crédence grise, une crédence en dalle de pierre, un électroménager noir, îlot, un sol beige, un plan de travail gris et un plafond en bois.
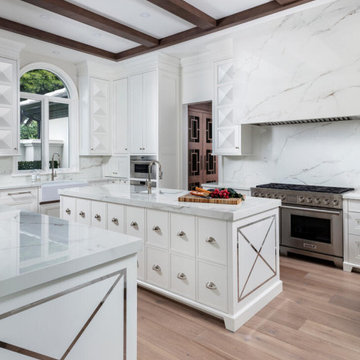
This Naples home was the typical Florida Tuscan Home design, our goal was to modernize the design with cleaner lines but keeping the Traditional Moulding elements throughout the home. This is a great example of how to de-tuscanize your home.
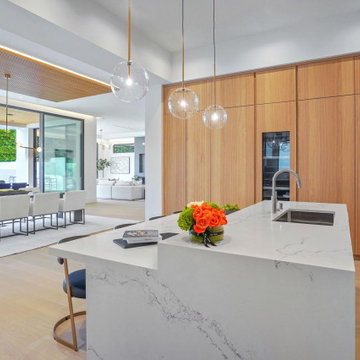
Modern Kitchen with Wood Accents. Flat panel wood cabinets and flat panel grey cabinets blended together with white marble counter and blacksplash. Round glass light pendants hang above contemporary kitchen island, while modern bar stools sit on wide plank light wood flooring.
Idées déco de cuisines avec une crédence en dalle de pierre et un plafond en bois
2