Idées déco de cuisines avec une crédence en dalle de pierre et un plafond en bois
Trier par :
Budget
Trier par:Populaires du jour
61 - 80 sur 187 photos
1 sur 3
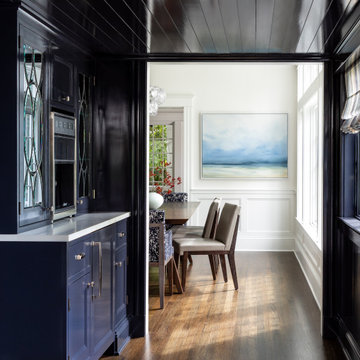
Cette photo montre une cuisine chic avec un évier de ferme, des portes de placard blanches, plan de travail en marbre, une crédence blanche, une crédence en dalle de pierre, un sol en bois brun, îlot, un plan de travail blanc et un plafond en bois.
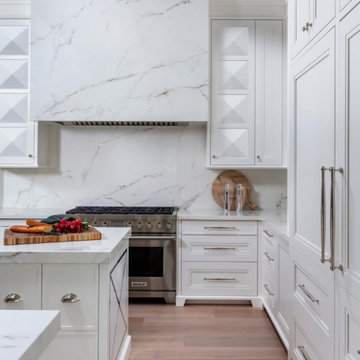
This Naples home was the typical Florida Tuscan Home design, our goal was to modernize the design with cleaner lines but keeping the Traditional Moulding elements throughout the home. This is a great example of how to de-tuscanize your home.
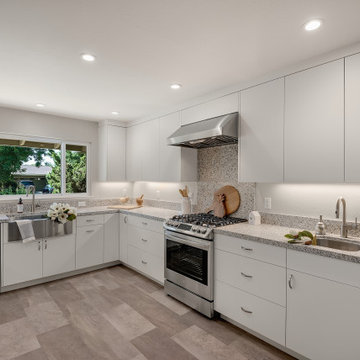
The dramatic open and airy kitchen remodel revealed just how much potential lied within this home. The sleek white cabinet design is much fresher than the former wood material in this kitchen and make it feel twice as big. The polished quartz countertops and backsplash perfectly complement the apron sink and new appliances, while the adorable pair of 10-lite doors scream, welcome home.
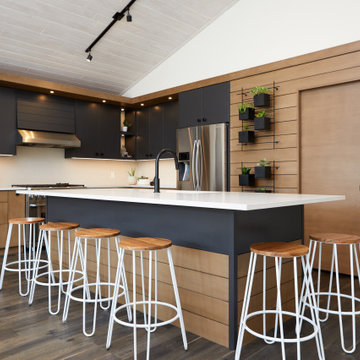
Open concept living in the Rockies!
Cette photo montre une cuisine tendance en L et bois brun de taille moyenne avec un placard à porte plane, un plan de travail en quartz modifié, une crédence blanche, une crédence en dalle de pierre, un électroménager en acier inoxydable, parquet foncé, îlot, un sol marron, un plan de travail blanc, un plafond voûté et un plafond en bois.
Cette photo montre une cuisine tendance en L et bois brun de taille moyenne avec un placard à porte plane, un plan de travail en quartz modifié, une crédence blanche, une crédence en dalle de pierre, un électroménager en acier inoxydable, parquet foncé, îlot, un sol marron, un plan de travail blanc, un plafond voûté et un plafond en bois.
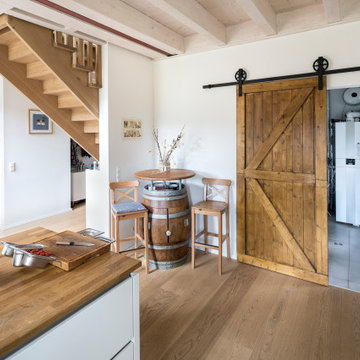
Eine Schiebetür sind eine platzsparende Variante, die hier hervorragend zum maritimen Einrichtungsstil passt.
Idée de décoration pour une cuisine ouverte marine en U de taille moyenne avec un évier posé, un placard à porte plane, des portes de placard blanches, un plan de travail en bois, une crédence grise, une crédence en dalle de pierre, un électroménager en acier inoxydable, parquet clair, une péninsule, un sol marron, un plan de travail marron et un plafond en bois.
Idée de décoration pour une cuisine ouverte marine en U de taille moyenne avec un évier posé, un placard à porte plane, des portes de placard blanches, un plan de travail en bois, une crédence grise, une crédence en dalle de pierre, un électroménager en acier inoxydable, parquet clair, une péninsule, un sol marron, un plan de travail marron et un plafond en bois.
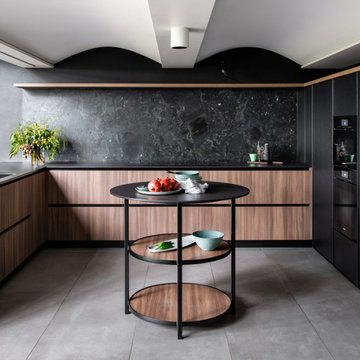
Design is a direct response to architecture and the home owner. It sshould take on all of the challenges, lifes functionality issues to create a space that is highly functional and incredibly beautiful.
The curved ceiling was born out of the three structural beams that could not be moved; these beams sat at 2090mm from the finished floor and really dominated the room.
Downlights would have just made the room feel smaller, it was imperative to us to try and increase the ceiling height, to raise the roof so to speak!
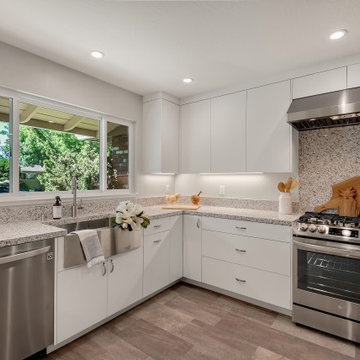
The dramatic open and airy kitchen remodel revealed just how much potential lied within this home. The sleek white cabinet design is much fresher than the former wood material in this kitchen and make it feel twice as big. The polished quartz countertops and backsplash perfectly complement the apron sink and new appliances, while the adorable pair of 10-lite doors scream, welcome home.
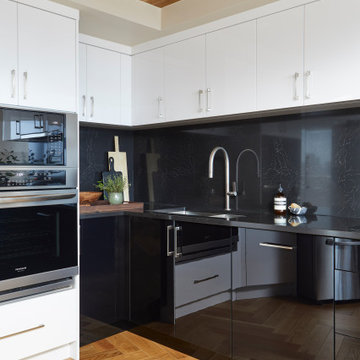
Idée de décoration pour une petite cuisine en U fermée avec un évier encastré, un placard à porte plane, des portes de placard noires, un plan de travail en quartz modifié, une crédence noire, une crédence en dalle de pierre, un électroménager en acier inoxydable, parquet clair, une péninsule, un sol marron, plan de travail noir et un plafond en bois.
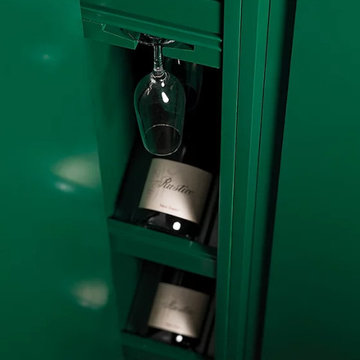
The Gran Duca line by Houss Expo gets its inspiration from the American Art Deco style, more specifically the one in its second stage, that of the "streamlining" (featuring sleek, aerodynamic lines).
From the American creativity that combined efficiency, strength, and elegance, a dream comes true to give life to an innovative line of furniture, fully customizable, and featuring precious volumes, lines, materials, and processing: Gran Duca.
The Gran Duca Collection is a hymn to elegance and great aesthetics but also to functionality in solutions that make life easier and more comfortable in every room, from the kitchen to the living room to the bedrooms.
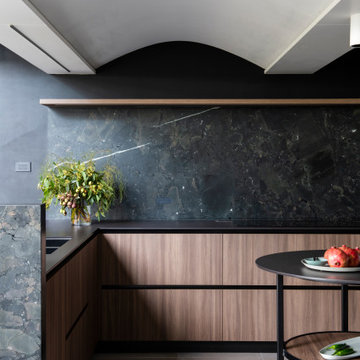
Design is a direct response to architecture and the home owner. It sshould take on all of the challenges, lifes functionality issues to create a space that is highly functional and incredibly beautiful.
The curved ceiling was born out of the three structural beams that could not be moved; these beams sat at 2090mm from the finished floor and really dominated the room.
Downlights would have just made the room feel smaller, it was imperative to us to try and increase the ceiling height, to raise the roof so to speak!
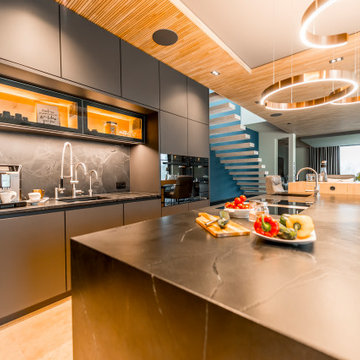
Cette photo montre une grande cuisine ouverte tendance en L avec un évier encastré, des portes de placard grises, une crédence grise, une crédence en dalle de pierre, un électroménager noir, îlot, un sol beige, un plan de travail gris et un plafond en bois.
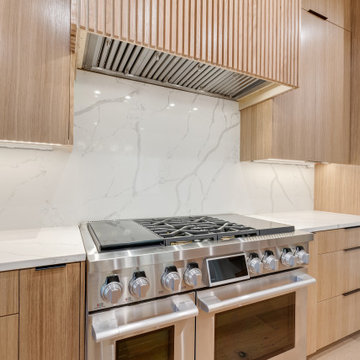
Idées déco pour une cuisine ouverte rétro en U et bois clair avec un évier encastré, un placard à porte plane, un plan de travail en quartz modifié, une crédence blanche, une crédence en dalle de pierre, un électroménager en acier inoxydable, parquet clair, 2 îlots, un sol marron, un plan de travail blanc et un plafond en bois.
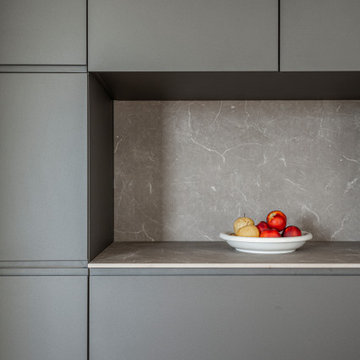
Inspiration pour une grande cuisine ouverte linéaire design avec un évier intégré, un placard à porte plane, des portes de placard grises, un plan de travail en surface solide, une crédence grise, une crédence en dalle de pierre, un électroménager de couleur, un sol en carrelage de porcelaine, aucun îlot, un sol marron, un plan de travail gris et un plafond en bois.
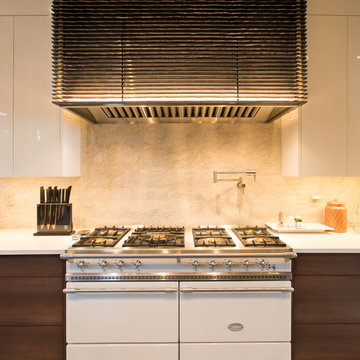
Rustic Modern Kitchen with white countertops and dark wood. This kitchen remodel has white appliances and a custom stove hood and custom lighting.
Built by ULFBUILT - Vail Builder.
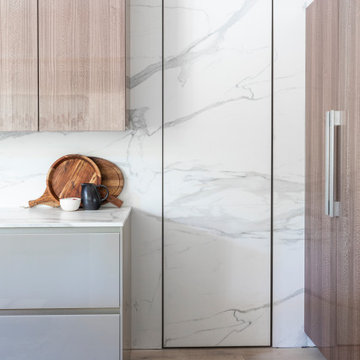
A modern kitchen and dining room with custom cabinets by Snaidero, a semi-custom chandelier and a custom dining table designed by Emily Esposito, principal of Emily Esposito Interiors. The dining table below won Best Custom Furnishings/Product Design of the Year 2020 at the ANDYZ Awards that is put on by ASID Central CA/Nevada Chapter and the LVDC (Las Vegas Design Center). A large built-in custom banquet features storage and removable custom leather cushions.
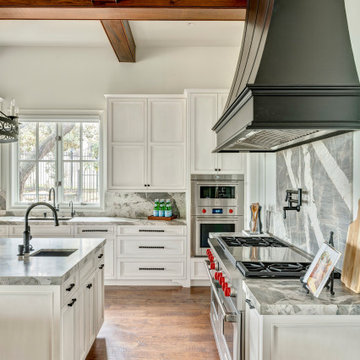
Cette photo montre une cuisine chic avec un évier encastré, un placard avec porte à panneau encastré, des portes de placard blanches, un plan de travail en quartz, une crédence grise, une crédence en dalle de pierre, un électroménager en acier inoxydable, un sol en bois brun, 2 îlots, un sol marron, un plan de travail gris et un plafond en bois.
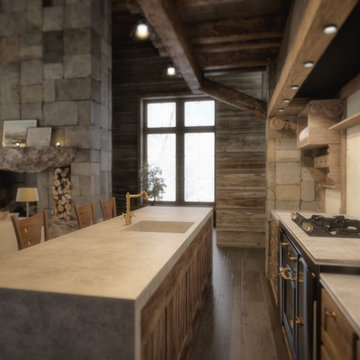
Cette image montre une grande cuisine ouverte parallèle rustique en bois brun avec un évier intégré, un placard avec porte à panneau surélevé, un plan de travail en quartz modifié, une crédence beige, une crédence en dalle de pierre, un électroménager noir, parquet foncé, îlot, un plan de travail beige et un plafond en bois.
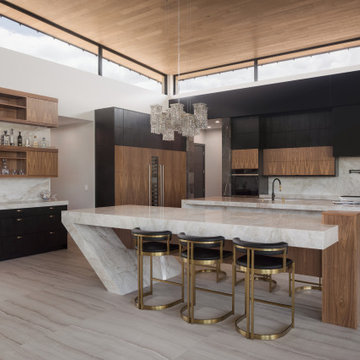
Pinnacle Architectural Studio - Contemporary Custom Architecture - Kitchen View from Great Room - Indigo at The Ridges - Las Vegas
Aménagement d'une très grande cuisine américaine encastrable contemporaine en bois foncé avec un évier encastré, un placard sans porte, un plan de travail en granite, une crédence multicolore, une crédence en dalle de pierre, un sol en carrelage de porcelaine, 2 îlots, un sol turquoise, un plan de travail blanc et un plafond en bois.
Aménagement d'une très grande cuisine américaine encastrable contemporaine en bois foncé avec un évier encastré, un placard sans porte, un plan de travail en granite, une crédence multicolore, une crédence en dalle de pierre, un sol en carrelage de porcelaine, 2 îlots, un sol turquoise, un plan de travail blanc et un plafond en bois.
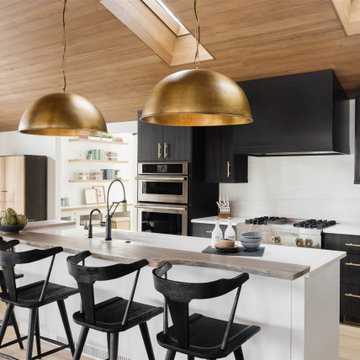
Idée de décoration pour une cuisine design en L avec un évier encastré, un placard à porte plane, des portes de placard noires, une crédence blanche, une crédence en dalle de pierre, un électroménager en acier inoxydable, parquet clair, îlot, un sol beige, un plan de travail blanc, un plafond voûté et un plafond en bois.
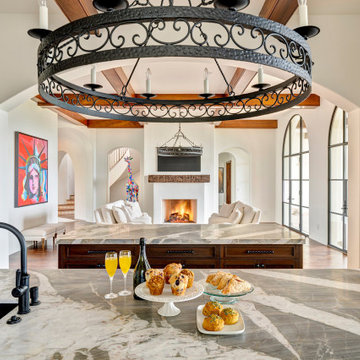
Cette image montre une cuisine encastrable traditionnelle avec un évier encastré, un placard avec porte à panneau encastré, des portes de placard blanches, un plan de travail en quartz, une crédence grise, une crédence en dalle de pierre, un sol en bois brun, 2 îlots, un sol marron, un plan de travail gris et un plafond en bois.
Idées déco de cuisines avec une crédence en dalle de pierre et un plafond en bois
4