Idées déco de cuisines avec une crédence en dalle de pierre et un plan de travail gris
Trier par :
Budget
Trier par:Populaires du jour
41 - 60 sur 3 695 photos
1 sur 3

Exemple d'une petite cuisine américaine chic en L avec un évier 1 bac, un placard avec porte à panneau encastré, des portes de placards vertess, un plan de travail en quartz, une crédence grise, une crédence en dalle de pierre, un électroménager en acier inoxydable, un sol en bois brun, une péninsule et un plan de travail gris.
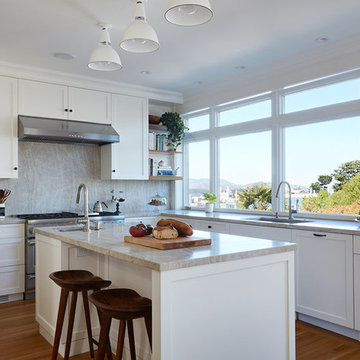
This project was completed by one of our professional while working at Gast Architects.
Réalisation d'une cuisine tradition en L de taille moyenne avec un évier encastré, un placard à porte shaker, des portes de placard blanches, une crédence grise, une crédence en dalle de pierre, un électroménager en acier inoxydable, parquet foncé, îlot, un sol marron et un plan de travail gris.
Réalisation d'une cuisine tradition en L de taille moyenne avec un évier encastré, un placard à porte shaker, des portes de placard blanches, une crédence grise, une crédence en dalle de pierre, un électroménager en acier inoxydable, parquet foncé, îlot, un sol marron et un plan de travail gris.

Cette photo montre une cuisine parallèle tendance avec un évier encastré, un placard à porte plane, des portes de placard grises, une crédence grise, une crédence en dalle de pierre, îlot, un sol gris et un plan de travail gris.

Inspiration pour une grande arrière-cuisine grise et blanche design avec îlot, un évier encastré, une crédence grise, une crédence en dalle de pierre, un électroménager noir, sol en béton ciré, un sol gris et un plan de travail gris.

A spacious kitchen with three "zones" to fully utilize the space. Full custom cabinetry in painted and stained finishes.
Exemple d'une grande cuisine encastrable chic fermée avec un évier encastré, un placard à porte affleurante, des portes de placards vertess, un plan de travail en quartz, une crédence grise, une crédence en dalle de pierre, un sol en bois brun, îlot, un sol marron, un plan de travail gris et un plafond en lambris de bois.
Exemple d'une grande cuisine encastrable chic fermée avec un évier encastré, un placard à porte affleurante, des portes de placards vertess, un plan de travail en quartz, une crédence grise, une crédence en dalle de pierre, un sol en bois brun, îlot, un sol marron, un plan de travail gris et un plafond en lambris de bois.

Ce duplex de 100m² en région parisienne a fait l’objet d’une rénovation partielle par nos équipes ! L’objectif était de rendre l’appartement à la fois lumineux et convivial avec quelques touches de couleur pour donner du dynamisme.
Nous avons commencé par poncer le parquet avant de le repeindre, ainsi que les murs, en blanc franc pour réfléchir la lumière. Le vieil escalier a été remplacé par ce nouveau modèle en acier noir sur mesure qui contraste et apporte du caractère à la pièce.
Nous avons entièrement refait la cuisine qui se pare maintenant de belles façades en bois clair qui rappellent la salle à manger. Un sol en béton ciré, ainsi que la crédence et le plan de travail ont été posés par nos équipes, qui donnent un côté loft, que l’on retrouve avec la grande hauteur sous-plafond et la mezzanine. Enfin dans le salon, de petits rangements sur mesure ont été créé, et la décoration colorée donne du peps à l’ensemble.

First floor of In-Law apartment with Private Living Room, Kitchen and Bedroom Suite.
Inspiration pour une petite cuisine ouverte rustique en U avec un évier encastré, un placard à porte affleurante, des portes de placard blanches, un plan de travail en stéatite, une crédence grise, une crédence en dalle de pierre, un électroménager en acier inoxydable, un sol en bois brun, une péninsule, un sol marron et un plan de travail gris.
Inspiration pour une petite cuisine ouverte rustique en U avec un évier encastré, un placard à porte affleurante, des portes de placard blanches, un plan de travail en stéatite, une crédence grise, une crédence en dalle de pierre, un électroménager en acier inoxydable, un sol en bois brun, une péninsule, un sol marron et un plan de travail gris.

Exemple d'une très grande cuisine ouverte tendance en L avec un placard à porte plane, des portes de placard grises, îlot, un évier 2 bacs, plan de travail en marbre, une crédence grise, une crédence en dalle de pierre, un électroménager en acier inoxydable, un sol en carrelage de céramique, un sol gris, un plan de travail gris et un plafond en bois.
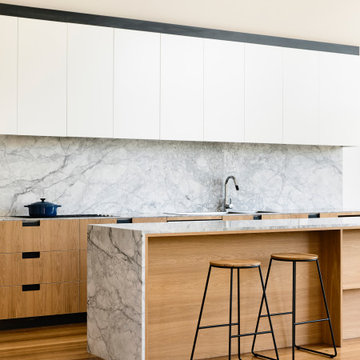
Inspiration pour une cuisine parallèle design avec un placard à porte plane, des portes de placard blanches, une crédence grise, une crédence en dalle de pierre, un sol en bois brun, îlot, un sol marron et un plan de travail gris.

Inspiration pour une cuisine américaine parallèle design en bois brun de taille moyenne avec un évier encastré, un placard à porte plane, un plan de travail en verre, une crédence grise, une crédence en dalle de pierre, un électroménager noir, une péninsule et un plan de travail gris.
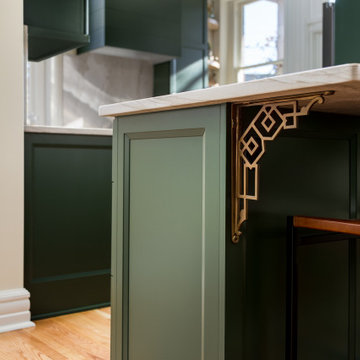
Inspiration pour une petite cuisine américaine traditionnelle en L avec un évier 1 bac, un placard avec porte à panneau encastré, des portes de placards vertess, un plan de travail en quartz, une crédence grise, une crédence en dalle de pierre, un électroménager en acier inoxydable, un sol en bois brun, une péninsule et un plan de travail gris.

Réalisation d'une grande cuisine américaine urbaine en U et bois foncé avec un évier encastré, un placard avec porte à panneau encastré, un plan de travail en béton, une crédence grise, une crédence en dalle de pierre, un électroménager en acier inoxydable, parquet clair, îlot, un sol marron et un plan de travail gris.
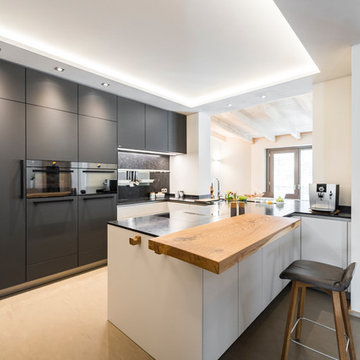
Fotograf: René Jungnickel
Réalisation d'une cuisine ouverte design en U de taille moyenne avec un évier encastré, un placard à porte plane, des portes de placard grises, un plan de travail en granite, une crédence grise, une crédence en dalle de pierre, un électroménager noir, une péninsule, un sol gris et un plan de travail gris.
Réalisation d'une cuisine ouverte design en U de taille moyenne avec un évier encastré, un placard à porte plane, des portes de placard grises, un plan de travail en granite, une crédence grise, une crédence en dalle de pierre, un électroménager noir, une péninsule, un sol gris et un plan de travail gris.
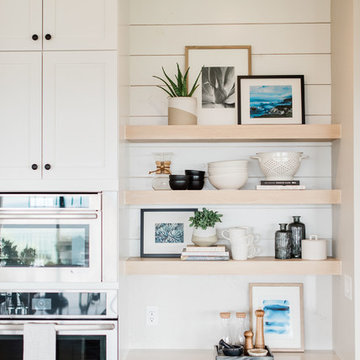
Madeline Harper Photography
Inspiration pour une grande cuisine américaine rustique en L avec un évier de ferme, un placard à porte shaker, des portes de placard blanches, un plan de travail en quartz modifié, une crédence blanche, une crédence en dalle de pierre, un électroménager en acier inoxydable, parquet clair, îlot, un sol marron et un plan de travail gris.
Inspiration pour une grande cuisine américaine rustique en L avec un évier de ferme, un placard à porte shaker, des portes de placard blanches, un plan de travail en quartz modifié, une crédence blanche, une crédence en dalle de pierre, un électroménager en acier inoxydable, parquet clair, îlot, un sol marron et un plan de travail gris.
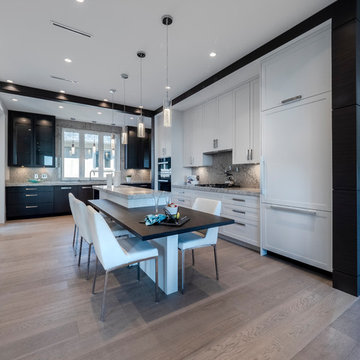
Exemple d'une grande cuisine américaine encastrable tendance en L avec un placard à porte shaker, une crédence grise, une crédence en dalle de pierre, parquet clair, îlot, un sol gris et un plan de travail gris.
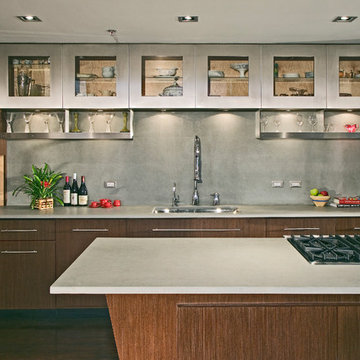
Handles are made by Sugatsune
Cette image montre une grande cuisine minimaliste en bois brun et L fermée avec un évier encastré, un placard à porte plane, un plan de travail en béton, une crédence grise, un électroménager en acier inoxydable, un sol en bois brun, îlot, un sol marron, une crédence en dalle de pierre et un plan de travail gris.
Cette image montre une grande cuisine minimaliste en bois brun et L fermée avec un évier encastré, un placard à porte plane, un plan de travail en béton, une crédence grise, un électroménager en acier inoxydable, un sol en bois brun, îlot, un sol marron, une crédence en dalle de pierre et un plan de travail gris.
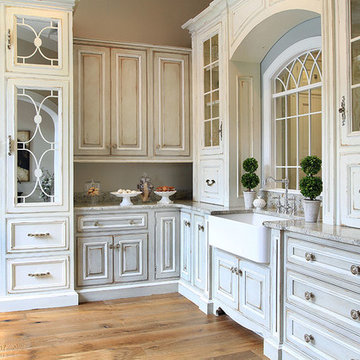
The Cabinet Shoppe
Location: Jacksonville, FL, USA
This kitchen is located in our showroom in Tapestry Park.
and features Habersham Cabinetry. The Cabinetry features two colors - Antique White and Continental Blue with White Highlights. It has two tower units on each side of the farmhouse sink, as well as a decorative curved arch which follows a curved window top. Two large utility cabinets are accented with large mirrored doors on both top and bottom.
Photographed by Jessie Preza
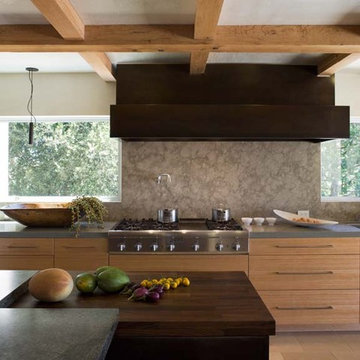
We took a large kitchen that could be overwhelming and transformed the space to
create a sense of intimacy by using earthy materials like the wood beams on
the ceiling and wooden cabinetry and mixes of natural stones.
The other challenge is the request from the client to have a contemporary
approach to the design but making sure that it is still warm and inviting
for their use.
-Contrasting materials like the heavy blackened steel and granite were
used
with soft, natural materials to create a balance between serenity and
masculinity.
What is unique is the play of mix of materials in a variety of finishes
from natural sandblasted granite to a honed limestone combine with a solid
surface material Caesar Stone. The cabinets (cabinet maker-Mueller Nichols)
has two different wood combination from a lighter vertical Eucalyptus and
darker vertical Walnut (running horizontal on the cabinets) But the look is
subtle since the mix is still overall earthy, natural and tone on tone
change.
The old beams in the ceiling were used. It was painted over the
years so
we stripped it down to the natural material and added cross beams to create
the grid patterns. Rustic cross beams combine with beautiful phoenician
plaster on the ceilings. Built in speakers that can be troweled over with
plastering so the speakers
are totally hidden in the ceilings.
Multi level islands to serve multiple activities from cleaning,
prepping, chopping and eating. Butcher block lower level for easy chopping
and cantilivered to create a more dynamic and sculptural quality. ce the
clients really cook in this kitchen that the list of appliances
for extraordinary. Pizza oven, built in coffee maker, steamer, double
convection ovens, 6 burner pro style cooktop, 48 inch refrigerator, 2
refrigerator drawers, 2 dishwashers, wine refrigerators etc...
Contrasting materials like the heavy dark steel and granite were used with soft, natural materials to create a balance between serenity and masculinity. The seamless windows highlight and connect the indoor and outdoor living spaces. The clients are gourmet cooks that enjoy entertaining and cooking so many types of cooking equipments like a six burner cook top with grill, a brick oven and a speed oven as well as a pantry that is connected to the kitchen were used. There are also two islands in the kitchen which serves different functions. One is used mainly for prepping and cleaning while the other is used as a serving area and a place to gather.
Every inch of space in the kitchen is integrated with each other which leaves no room for error and presents a flawless design execution.
Cabinets Manufacturer:Mueller Nicholls
http://www.mnbuild.com/
Contractor:James Rogers
Knobs:Rocky Mountain Hardware Product Binder ‘O’ Cabinet Hardware pg 4
Style # CK225
http://www.rockymountainhardware.com/binder_pages/O_CabinetHardware.pdf
Pulls:Rocky Mountain Hardware Product Binder ‘O’ Cabinet Hardware pg 12
Style # CK355
http://www.rockymountainhardware.com/binder_pages/O_CabinetHardware.pdf
Pendant Lights:Sloan Miyasato
Sinks: Blanco
Refrigerator: Subzero
Double Oven: Miele
Coffee System: Miele
Speed Oven: Miele
Warming Drawer: Miele
Dishwasher: Miele
Hood: Independent Hood
Wood Oven: Mugnaini
Wine Storage and Drawer Refrigerator: Subzero
Island Counter: Sea Foam Granite from ASN Stone
Perimeter Countertop: Caesar Stone
Backsplash: Lochness Green Antiqued Limestone from ASN Stone
Cabinetry: Quartered Eucalyptus and American Black Walnut
Butcher Block: Spekva
Flooring: Limestone from Ann Sacks
Faucets: Dornbrachts
Photo-David Livingston

Idées déco pour une cuisine ouverte linéaire contemporaine avec un placard à porte plane, des portes de placard bleues, une crédence grise, une crédence en dalle de pierre, un électroménager noir, un sol en bois brun, aucun îlot, un sol marron et un plan de travail gris.

Cette image montre une cuisine parallèle et encastrable traditionnelle avec un placard à porte shaker, des portes de placard blanches, une crédence grise, une crédence en dalle de pierre, un sol en bois brun, îlot, un sol marron et un plan de travail gris.
Idées déco de cuisines avec une crédence en dalle de pierre et un plan de travail gris
3