Idées déco de cuisines avec une crédence en dalle de pierre et un plan de travail gris
Trier par :
Budget
Trier par:Populaires du jour
121 - 140 sur 3 695 photos
1 sur 3
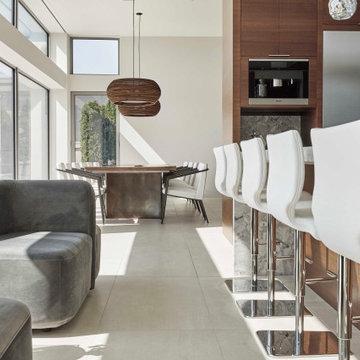
Idées déco pour une grande cuisine américaine moderne en U et bois foncé avec un évier encastré, un placard à porte plane, plan de travail en marbre, une crédence grise, une crédence en dalle de pierre, un électroménager en acier inoxydable, un sol en carrelage de porcelaine, îlot, un sol blanc et un plan de travail gris.
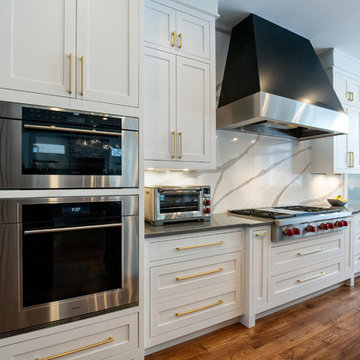
Wolf and Sub-zero appliances were used throughout the kitchen for family cooking. The quartz countertops from the island are repeated in the backsplash. The custom hood, crafted by Riverside Custom Cabinetry, is wood that matches the panel fridge accented with stainless steel to complement the appliance finish. The custom cabinets, also by Riverside Custom Cabinetry, are white with Emtek Trail pulls in a satin brass finish.
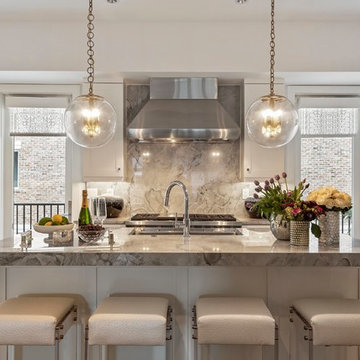
AO Fotos (Rickie Agapito)
Cette photo montre une cuisine chic avec un placard à porte shaker, des portes de placard blanches, une crédence grise, une crédence en dalle de pierre, un électroménager en acier inoxydable, parquet foncé, îlot et un plan de travail gris.
Cette photo montre une cuisine chic avec un placard à porte shaker, des portes de placard blanches, une crédence grise, une crédence en dalle de pierre, un électroménager en acier inoxydable, parquet foncé, îlot et un plan de travail gris.
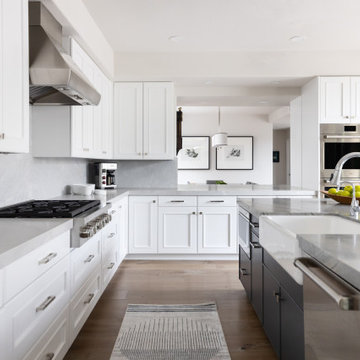
Slate and white combine with warm wood floors to create an inviting and bright kitchen.
Cette photo montre une grande cuisine américaine encastrable chic avec un évier de ferme, un placard avec porte à panneau encastré, des portes de placard blanches, un plan de travail en quartz, une crédence beige, une crédence en dalle de pierre, un sol en bois brun, îlot, un sol marron et un plan de travail gris.
Cette photo montre une grande cuisine américaine encastrable chic avec un évier de ferme, un placard avec porte à panneau encastré, des portes de placard blanches, un plan de travail en quartz, une crédence beige, une crédence en dalle de pierre, un sol en bois brun, îlot, un sol marron et un plan de travail gris.
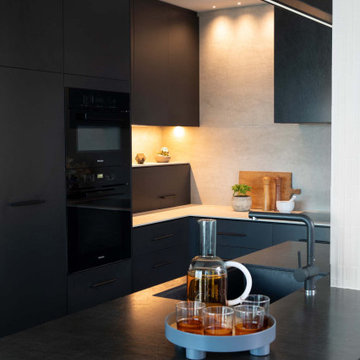
This inner-city apartment had strong bones but felt
cluttered and was difficult to work in. Thanks to years of
skill and experience, Elegant in Design had the vision to
rotate the space, resulting in a new room that was full of
style and easy to navigate.
This rotation meant a new layout was required. An
L-shaped kitchen with island made best use of the
space, and the wall between the kitchen and dining
area was removed to achieve an open plan. Other
spatial challenges still had to be overcome. The island
bench was designed around an existing riser duct that
could not be removed, but was able to be reduced in
size for a less obtrusive result.
With the new floor plan decided upon, maximising
useability became the focus. The Blum Dynamic
Space principle was considered to optimise workflow.
Benchtop clutter was kept to a minimum thanks to a
clever use of cabinetry, including a Blum AVENTOS lift
system that allows a unique coffee station cupboard to
be tucked away out of sight.
A Point Pod was placed in the island for power
without compromising the look of the porcelain top.
This choice of material was continued in the feature
wall and the rangehood cladding.
However, all these modern innovations didn’t see
old bones going to waste. The spot that used to house
the fridge was reconfigured into a shoe and handbag
cupboard for the master bedroom, and a recessed
display cupboard was added to the dining room to
again make the best use of existing spaces while
increasing the room’s style and functionality.
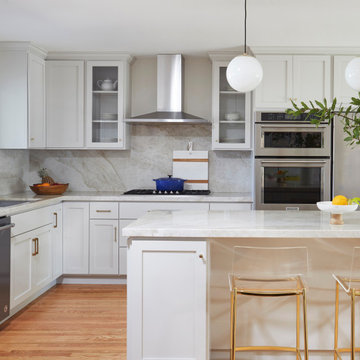
Exemple d'une cuisine ouverte chic en L de taille moyenne avec un évier 1 bac, un placard à porte shaker, des portes de placard grises, un plan de travail en quartz, une crédence grise, une crédence en dalle de pierre, un électroménager en acier inoxydable, un sol en bois brun, îlot, un sol marron et un plan de travail gris.
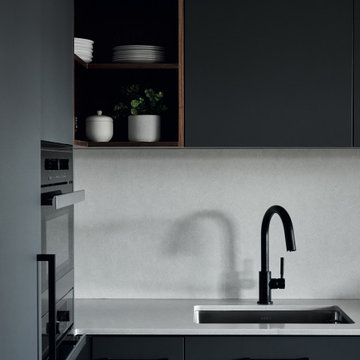
small condo kitchen renovation with new Fenix front cabinets and full height Caesarstone backsplash and countertops.
Idées déco pour une petite cuisine américaine linéaire et encastrable contemporaine avec un évier 1 bac, un placard à porte plane, des portes de placard grises, un plan de travail en quartz modifié, une crédence grise, une crédence en dalle de pierre, parquet foncé, îlot, un sol marron et un plan de travail gris.
Idées déco pour une petite cuisine américaine linéaire et encastrable contemporaine avec un évier 1 bac, un placard à porte plane, des portes de placard grises, un plan de travail en quartz modifié, une crédence grise, une crédence en dalle de pierre, parquet foncé, îlot, un sol marron et un plan de travail gris.
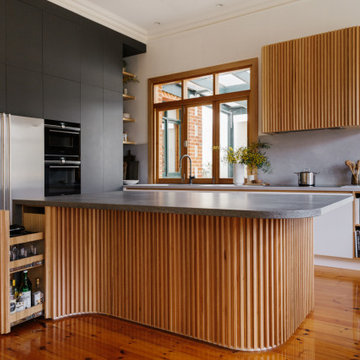
Exemple d'une cuisine américaine encastrable rétro en L de taille moyenne avec un évier encastré, un placard à porte plane, des portes de placard noires, un plan de travail en surface solide, une crédence grise, une crédence en dalle de pierre, parquet clair, îlot, un sol marron et un plan de travail gris.
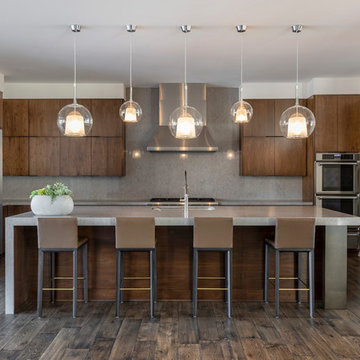
Exemple d'une cuisine tendance en L et bois foncé de taille moyenne avec un placard à porte plane, un plan de travail en quartz modifié, une crédence grise, une crédence en dalle de pierre, un électroménager en acier inoxydable, îlot, un plan de travail gris, un évier encastré, parquet foncé et un sol marron.
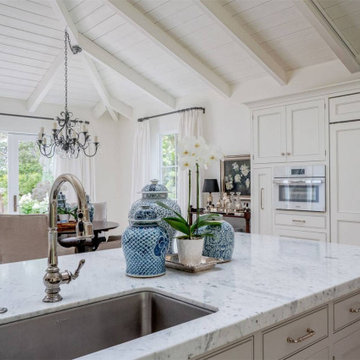
Exemple d'une cuisine américaine bord de mer en U de taille moyenne avec un évier de ferme, un placard à porte affleurante, des portes de placard grises, un plan de travail en granite, une crédence grise, une crédence en dalle de pierre, un électroménager en acier inoxydable, parquet clair, îlot, un sol beige et un plan de travail gris.
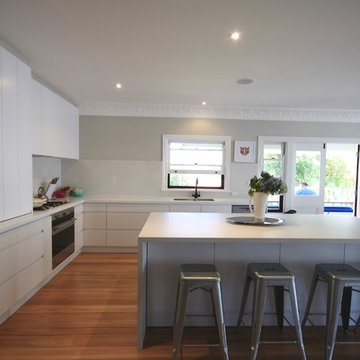
A SLEEK DESIGN.
- Caesarstone 'Cloudburst' (island & splashback)
- Caesarstone 'Snow' (Cooktop run)
- Flat polyurethane doors 'satin' finish
- LED lights
- Combination of shadowline and top on doors
- All fitted with Blum hardware
Sheree Bounassif, Kitchens By Emanuel
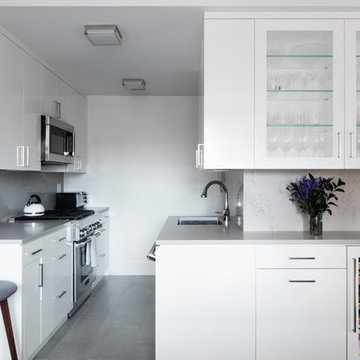
Open Kitchen - While the kitchen could not be enlarged, we were able created additional counter space by opening it to the dining room. With a wine refrigerator, sub zero refrigerator, and a Themador range and microwave the apartment is a comfortable cooking space for a NYC family. The contertops and backsplash are Cesar Stone.

Exemple d'une grande cuisine bicolore tendance en bois foncé avec un placard à porte plane, une crédence grise, une crédence en dalle de pierre, un électroménager noir, parquet clair, îlot, un sol beige, un évier 1 bac, un plan de travail gris et fenêtre au-dessus de l'évier.
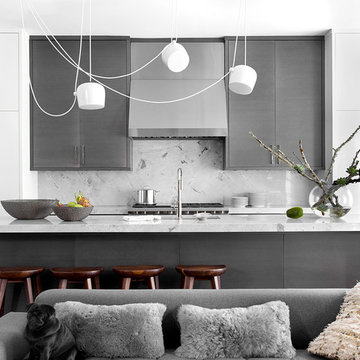
Cynthia Lynn Photography
Idées déco pour une cuisine ouverte contemporaine avec un évier encastré, un placard à porte plane, des portes de placard grises, une crédence grise, une crédence en dalle de pierre, îlot et un plan de travail gris.
Idées déco pour une cuisine ouverte contemporaine avec un évier encastré, un placard à porte plane, des portes de placard grises, une crédence grise, une crédence en dalle de pierre, îlot et un plan de travail gris.
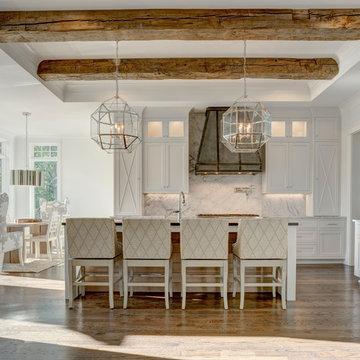
Cette image montre une très grande cuisine américaine rustique en L avec un placard à porte shaker, des portes de placard blanches, une crédence blanche, un sol en bois brun, îlot, une crédence en dalle de pierre, un sol marron, un évier encastré, un électroménager en acier inoxydable, plan de travail en marbre et un plan de travail gris.
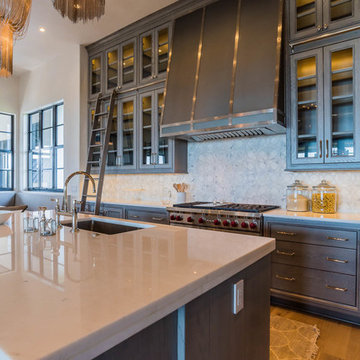
Inspiration pour une grande cuisine ouverte marine en L avec un évier encastré, un placard à porte vitrée, des portes de placard grises, un plan de travail en quartz modifié, une crédence blanche, une crédence en dalle de pierre, un électroménager en acier inoxydable, un sol en bois brun, îlot, un sol marron et un plan de travail gris.
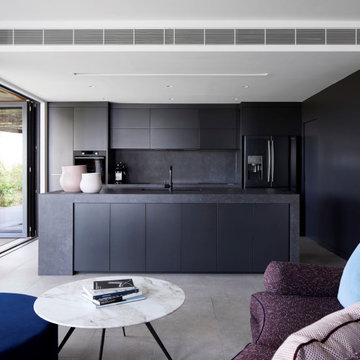
What was once a confused mixture of enclosed rooms, has been logically transformed into a series of well proportioned spaces, which seamlessly flow between formal, informal, living, private and outdoor activities.
Opening up and connecting these living spaces, and increasing access to natural light has permitted the use of a dark colour palette. The finishes combine natural Australian hardwoods with synthetic materials, such as Dekton porcelain and Italian vitrified floor tiles
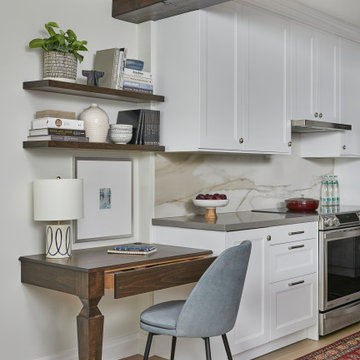
We ended the kitchen with a mini desk area which our client uses to look up recipes or to quickly check emails while cooking. Just like any great desk a pencil drawer was a must! Discretely tucked under the work surface, it keeps pens and notepads out of sight and organized.
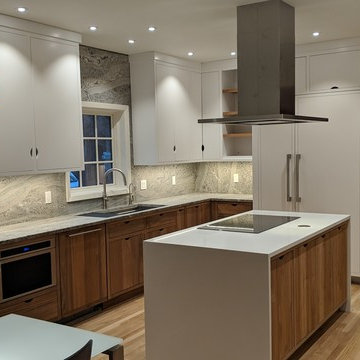
One of a Kind Danish Kitchen
Idées déco pour une cuisine parallèle contemporaine fermée et de taille moyenne avec un évier 3 bacs, un placard à porte affleurante, des portes de placard blanches, un plan de travail en granite, une crédence grise, une crédence en dalle de pierre, un électroménager en acier inoxydable, parquet clair, îlot, un sol marron et un plan de travail gris.
Idées déco pour une cuisine parallèle contemporaine fermée et de taille moyenne avec un évier 3 bacs, un placard à porte affleurante, des portes de placard blanches, un plan de travail en granite, une crédence grise, une crédence en dalle de pierre, un électroménager en acier inoxydable, parquet clair, îlot, un sol marron et un plan de travail gris.
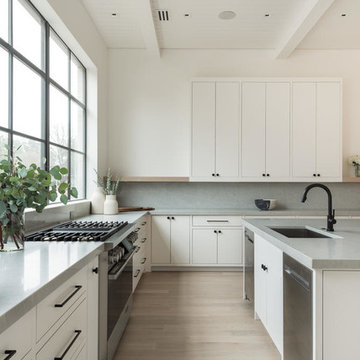
Cette photo montre une grande cuisine ouverte moderne en U avec un évier 1 bac, un placard à porte plane, des portes de placard blanches, un plan de travail en quartz modifié, une crédence grise, une crédence en dalle de pierre, un électroménager en acier inoxydable, parquet clair, îlot, un sol marron et un plan de travail gris.
Idées déco de cuisines avec une crédence en dalle de pierre et un plan de travail gris
7