Idées déco de cuisines avec une crédence en dalle de pierre et un sol en ardoise
Trier par :
Budget
Trier par:Populaires du jour
161 - 180 sur 722 photos
1 sur 3
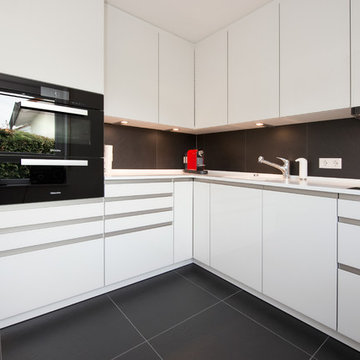
Réalisation d'une petite cuisine américaine design en L avec un évier intégré, un placard à porte vitrée, des portes de placard blanches, un plan de travail en surface solide, une crédence noire, un électroménager noir, un sol en ardoise, aucun îlot, une crédence en dalle de pierre et un sol noir.
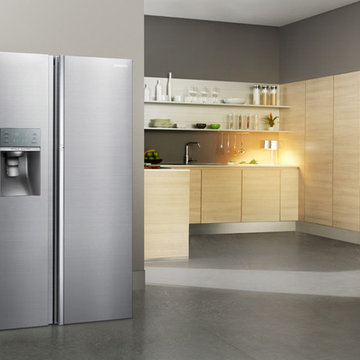
The open design of this kitchen invites you to move from room to room and allows natural light to flow freely. The light wood paneling and darker grey walls are an excellent combination.
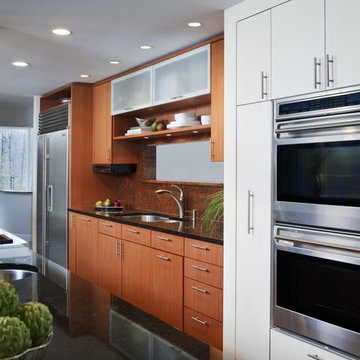
Réalisation d'une très grande cuisine américaine minimaliste en U et bois brun avec un évier encastré, un placard à porte plane, un plan de travail en granite, une crédence marron, une crédence en dalle de pierre, un électroménager en acier inoxydable, un sol en ardoise et îlot.
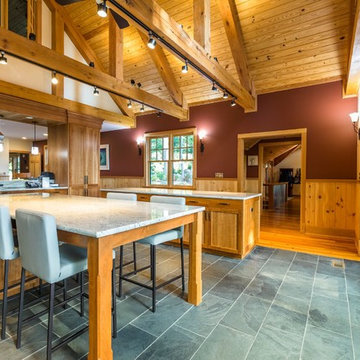
Cette photo montre une très grande cuisine ouverte montagne en L et bois brun avec un évier encastré, un plan de travail en granite, un électroménager en acier inoxydable, un sol en ardoise, 2 îlots, un sol gris, un plan de travail blanc, un placard avec porte à panneau encastré, une crédence blanche et une crédence en dalle de pierre.
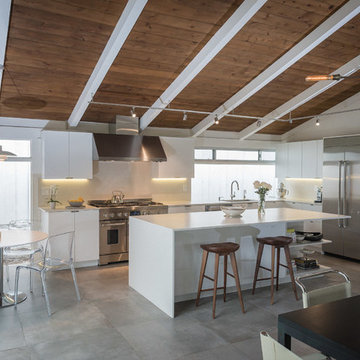
Project by:
DesignerKitchens LA
Call us TODAY for a FREE consultation
(310) 474-5120
Idée de décoration pour une très grande cuisine américaine vintage en L avec un évier encastré, un placard à porte plane, des portes de placard blanches, un plan de travail en quartz, une crédence blanche, une crédence en dalle de pierre, un électroménager en acier inoxydable, un sol en ardoise et îlot.
Idée de décoration pour une très grande cuisine américaine vintage en L avec un évier encastré, un placard à porte plane, des portes de placard blanches, un plan de travail en quartz, une crédence blanche, une crédence en dalle de pierre, un électroménager en acier inoxydable, un sol en ardoise et îlot.
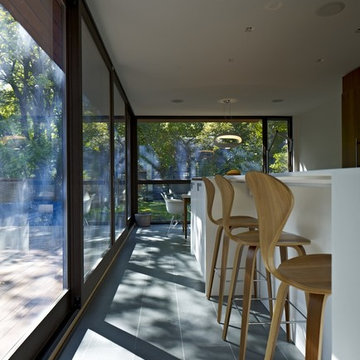
Idée de décoration pour une petite cuisine américaine linéaire design avec un évier encastré, un placard à porte plane, des portes de placard blanches, un plan de travail en quartz, une crédence grise, une crédence en dalle de pierre, un électroménager en acier inoxydable, un sol en ardoise, un sol gris et îlot.
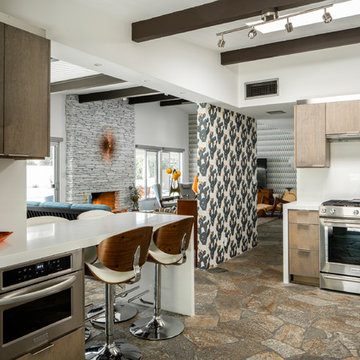
Kitchen, Lance Gerber Studios
Réalisation d'une grande cuisine ouverte vintage en L et bois vieilli avec un évier encastré, un placard à porte plane, un plan de travail en quartz modifié, une crédence blanche, une crédence en dalle de pierre, un électroménager en acier inoxydable, un sol en ardoise, une péninsule, un sol multicolore et un plan de travail blanc.
Réalisation d'une grande cuisine ouverte vintage en L et bois vieilli avec un évier encastré, un placard à porte plane, un plan de travail en quartz modifié, une crédence blanche, une crédence en dalle de pierre, un électroménager en acier inoxydable, un sol en ardoise, une péninsule, un sol multicolore et un plan de travail blanc.
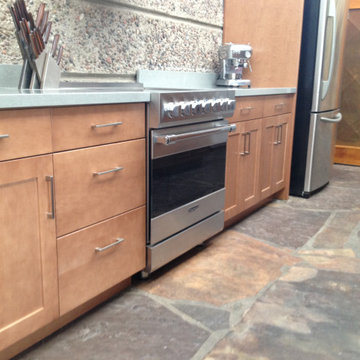
"Desert Contemporary" design using a combination of flat panel and shaker cabinets in a warm, earthy wood stain. The counter tops are a gray quartz which blends nicely with the stone slab backsplash and slate floors. This is a contemporary kitchen with South West colors and elements which is why we've started calling it "Desert Contemporary." It's the perfect design for the desert. Enjoy!
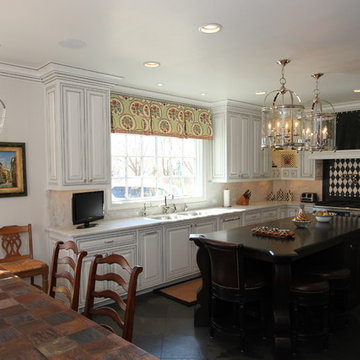
A beautiful kitchen remodel in Amarillo featuring white cabinetry on the main walls and a dark wood island with curved edges. Oversized metal and glass lanterns hang over the island to enhance the natural light and recessed lighting overhead.
The focal point of the kitchen is this custom designed zinc vent hood above the striking harlequin tile patterned backsplash. Other notable items include a Turbo Chef double oven, corner cabinets with open shelving, and a coordinating butler's pantry located adjacent to the main kitchen.
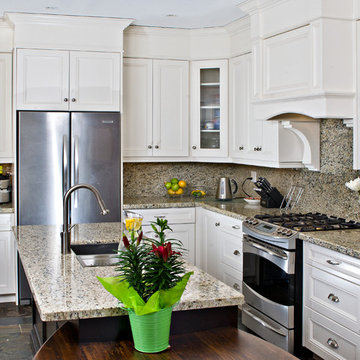
Classic white cabinets, granite counter and backsplash and slate flooring.
photo credit - Joseph Leduc
Cette image montre une petite cuisine américaine traditionnelle en U avec un évier encastré, des portes de placard blanches, un plan de travail en granite, une crédence multicolore, une crédence en dalle de pierre, un électroménager en acier inoxydable, un sol en ardoise, un placard avec porte à panneau encastré, 2 îlots et un sol multicolore.
Cette image montre une petite cuisine américaine traditionnelle en U avec un évier encastré, des portes de placard blanches, un plan de travail en granite, une crédence multicolore, une crédence en dalle de pierre, un électroménager en acier inoxydable, un sol en ardoise, un placard avec porte à panneau encastré, 2 îlots et un sol multicolore.
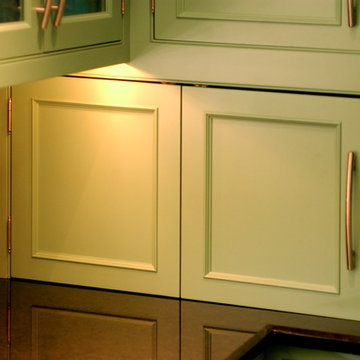
The green tones of this kitchen give a modern twist to this traditional home. Beaded board coffered ceiling delineates the kitchen space in this open floor plan.
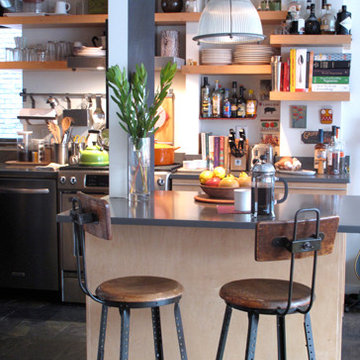
Open Kitchen. Full decorative restyling for this 925 square foot, one bedroom, one bath, open plan, contemporary apartment located in east midtown with landmark views of the Empire State Building and Morgan Library
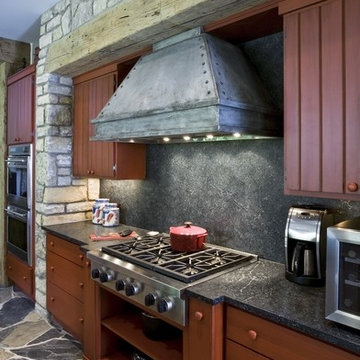
http://www.pickellbuilders.com. Photography by Linda Oyama Bryan. Rustic Kitchen Features red and grey stained cabinetry, soapstone backsplash and countertops, stone oven surround and reclaimed timber detail, and custom metal hood.
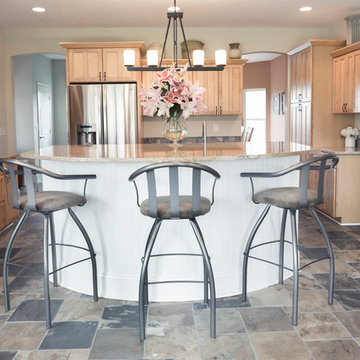
Kitchen Design with an open, airy floor plan that opens up to a breakfast nook and expands on the beautiful backyard views. Positioned as the central cooking and dining gathering space. Pinwheel slate pattern floors, custom maple shaker style cabinets, granite counter tops, slate back splash, stainless farmers sink, stainless range hood, stainless appliances. Island bar seating and island cooking space.
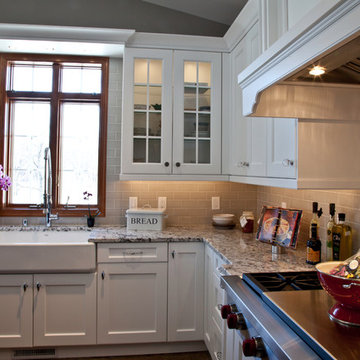
James McCarthy | Retail Photo Graphics
Aménagement d'une grande cuisine ouverte classique en U avec un évier de ferme, un placard à porte shaker, des portes de placard blanches, un plan de travail en granite, une crédence blanche, une crédence en dalle de pierre, un électroménager en acier inoxydable, un sol en ardoise, îlot et un sol marron.
Aménagement d'une grande cuisine ouverte classique en U avec un évier de ferme, un placard à porte shaker, des portes de placard blanches, un plan de travail en granite, une crédence blanche, une crédence en dalle de pierre, un électroménager en acier inoxydable, un sol en ardoise, îlot et un sol marron.
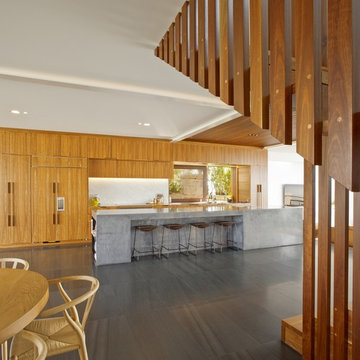
Simon Wood
Aménagement d'une grande cuisine américaine parallèle contemporaine en bois brun avec un évier encastré, un plan de travail en béton, une crédence grise, une crédence en dalle de pierre, un électroménager en acier inoxydable, un sol en ardoise et îlot.
Aménagement d'une grande cuisine américaine parallèle contemporaine en bois brun avec un évier encastré, un plan de travail en béton, une crédence grise, une crédence en dalle de pierre, un électroménager en acier inoxydable, un sol en ardoise et îlot.
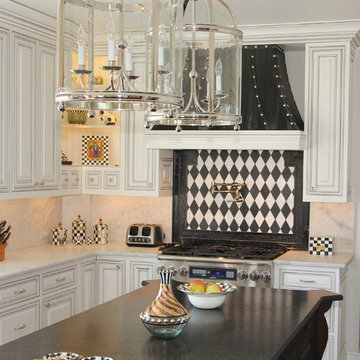
A beautiful kitchen remodel in Amarillo featuring white cabinetry on the main walls and a dark wood island with curved edges. Oversized metal and glass lanterns hang over the island to enhance the natural light and recessed lighting overhead.
The focal point of the kitchen is this custom designed zinc vent hood above the striking harlequin tile patterned backsplash. Other notable items include a Turbo Chef double oven, corner cabinets with open shelving, and a coordinating butler's pantry located adjacent to the main kitchen.
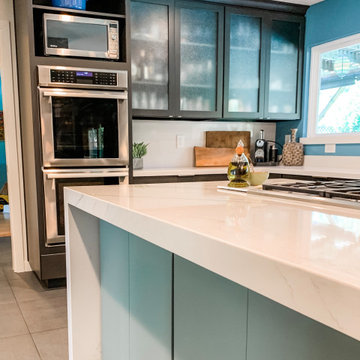
Cette photo montre une cuisine ouverte moderne en L de taille moyenne avec un évier 1 bac, un placard à porte plane, des portes de placard grises, un plan de travail en quartz modifié, une crédence blanche, une crédence en dalle de pierre, un électroménager en acier inoxydable, un sol en ardoise, îlot, un sol gris et un plan de travail blanc.
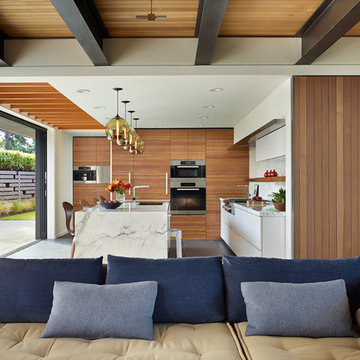
A kitchen cabinet wall paneled in plexwood conceals the freezer and refrigerator. An interior sliding door separates the dining area from the living room and is paneled in the same material used on the exterior of the home.
Benjamin Benschneider
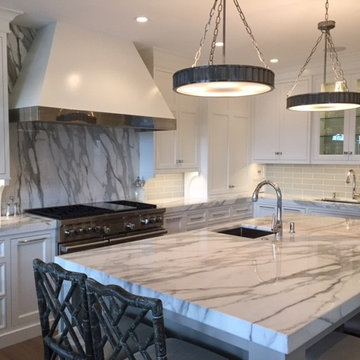
Metropolitan Cabinets & Countertops ShowHouse Collection Frosty White recessed panel cabinets on perimeter and ShowHouse Hearthstone Gray cabinets on island. Calacutta Marble countertops with 3" mitered edge.
Idées déco de cuisines avec une crédence en dalle de pierre et un sol en ardoise
9