Idées déco de cuisines avec une crédence en dalle de pierre et un sol en travertin
Trier par :
Budget
Trier par:Populaires du jour
21 - 40 sur 1 442 photos
1 sur 3
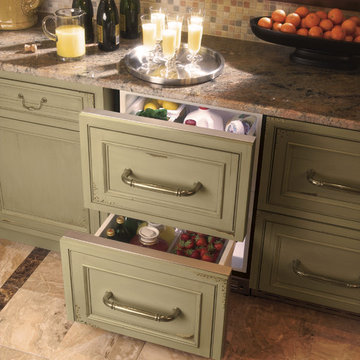
Réalisation d'une cuisine ouverte tradition en U de taille moyenne avec un placard à porte affleurante, des portes de placards vertess, un plan de travail en granite, une crédence beige, un sol beige, un évier encastré, une crédence en dalle de pierre, un électroménager en acier inoxydable, un sol en travertin et îlot.
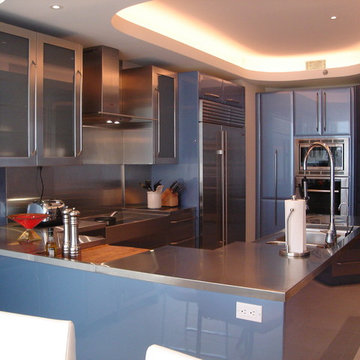
Exemple d'une cuisine américaine tendance en U et inox de taille moyenne avec un placard à porte plane, un électroménager en acier inoxydable, un évier encastré, un plan de travail en quartz modifié, une crédence métallisée, une crédence en dalle de pierre, un sol en travertin et une péninsule.
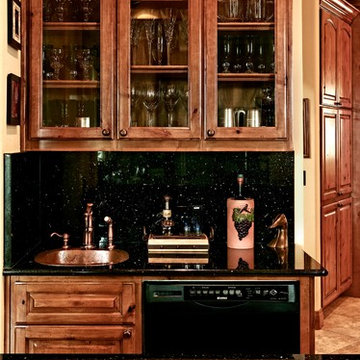
Black Galaxy granite used for a dark counter top and backsplash.
Exemple d'une cuisine parallèle chic en bois brun fermée et de taille moyenne avec un évier posé, un placard avec porte à panneau surélevé, un plan de travail en granite, une crédence noire, une crédence en dalle de pierre, un électroménager noir et un sol en travertin.
Exemple d'une cuisine parallèle chic en bois brun fermée et de taille moyenne avec un évier posé, un placard avec porte à panneau surélevé, un plan de travail en granite, une crédence noire, une crédence en dalle de pierre, un électroménager noir et un sol en travertin.

Tropical Light Photography
Exemple d'une cuisine ouverte exotique en U et bois brun de taille moyenne avec un évier encastré, un placard à porte shaker, un plan de travail en granite, une crédence bleue, une crédence en dalle de pierre, un électroménager en acier inoxydable, un sol en travertin, une péninsule et un plan de travail multicolore.
Exemple d'une cuisine ouverte exotique en U et bois brun de taille moyenne avec un évier encastré, un placard à porte shaker, un plan de travail en granite, une crédence bleue, une crédence en dalle de pierre, un électroménager en acier inoxydable, un sol en travertin, une péninsule et un plan de travail multicolore.
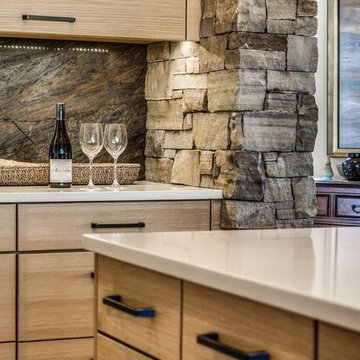
Réalisation d'une cuisine ouverte chalet en U et bois clair de taille moyenne avec un évier encastré, un placard à porte plane, un plan de travail en surface solide, une crédence marron, une crédence en dalle de pierre, un électroménager de couleur, un sol en travertin et îlot.
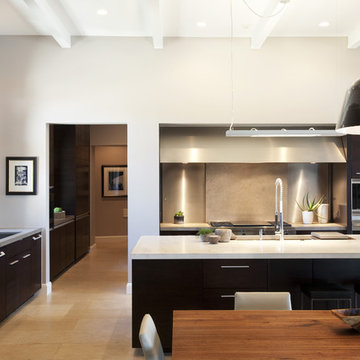
Cette photo montre une grande cuisine américaine tendance en L et bois foncé avec un électroménager en acier inoxydable, un placard à porte plane, une crédence beige, une crédence en dalle de pierre, îlot, un évier encastré, un sol en travertin, un plan de travail en quartz modifié et un sol beige.
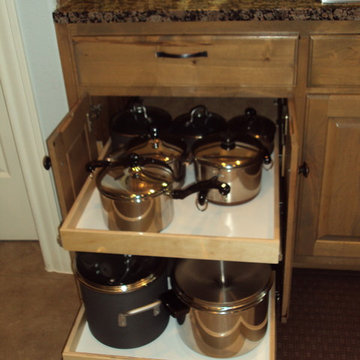
Inspiration pour une cuisine ouverte traditionnelle en bois vieilli de taille moyenne avec un placard avec porte à panneau surélevé, un plan de travail en granite, une crédence multicolore, une crédence en dalle de pierre, un électroménager en acier inoxydable et un sol en travertin.
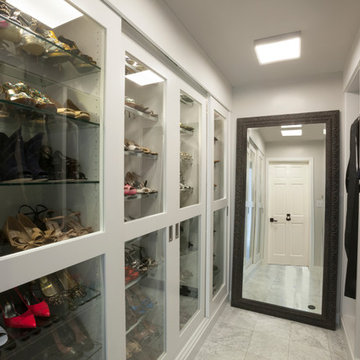
Catherine "Cie" Stroud Photography
Cette image montre une grande arrière-cuisine encastrable minimaliste avec un évier encastré, un placard à porte plane, des portes de placard blanches, un plan de travail en quartz modifié, une crédence blanche, une crédence en dalle de pierre, un sol en travertin et aucun îlot.
Cette image montre une grande arrière-cuisine encastrable minimaliste avec un évier encastré, un placard à porte plane, des portes de placard blanches, un plan de travail en quartz modifié, une crédence blanche, une crédence en dalle de pierre, un sol en travertin et aucun îlot.
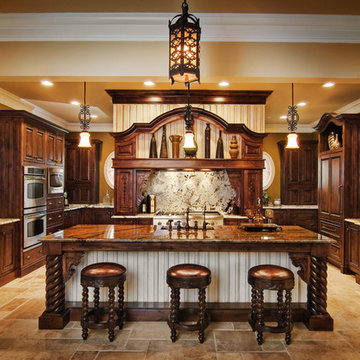
Silver Images
Nice custom home in Hamilton Proper, Fishers, IN
Idée de décoration pour une grande cuisine américaine encastrable tradition en U et bois foncé avec un évier encastré, un placard avec porte à panneau encastré, un plan de travail en granite, une crédence en dalle de pierre, un sol en travertin et îlot.
Idée de décoration pour une grande cuisine américaine encastrable tradition en U et bois foncé avec un évier encastré, un placard avec porte à panneau encastré, un plan de travail en granite, une crédence en dalle de pierre, un sol en travertin et îlot.
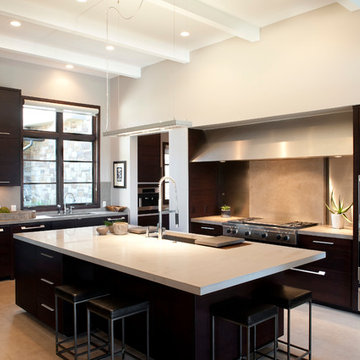
Cette photo montre une grande cuisine américaine tendance en L et bois foncé avec un évier encastré, un placard à porte plane, plan de travail en marbre, une crédence beige, une crédence en dalle de pierre, un électroménager en acier inoxydable, un sol en travertin, îlot et un sol beige.
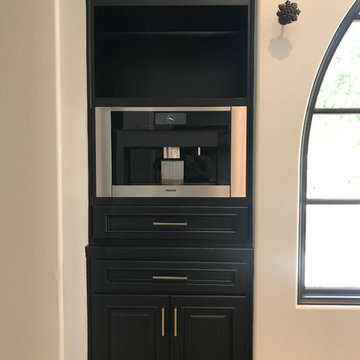
Redesigned the Cabinet Opening to House a Built in Miele Coffee Maker. Had cabinet contractor remove cabinet doors, built new trim and add drawer below for storage and allow for airflow.
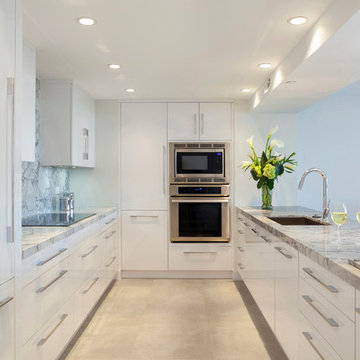
Ed Butera | ibi Designs
Cette image montre une cuisine ouverte design en U de taille moyenne avec un placard à porte plane, des portes de placard blanches, plan de travail en marbre, une crédence grise, une crédence en dalle de pierre, un électroménager en acier inoxydable, îlot, un évier encastré, un sol en travertin, un sol beige et un plan de travail gris.
Cette image montre une cuisine ouverte design en U de taille moyenne avec un placard à porte plane, des portes de placard blanches, plan de travail en marbre, une crédence grise, une crédence en dalle de pierre, un électroménager en acier inoxydable, îlot, un évier encastré, un sol en travertin, un sol beige et un plan de travail gris.
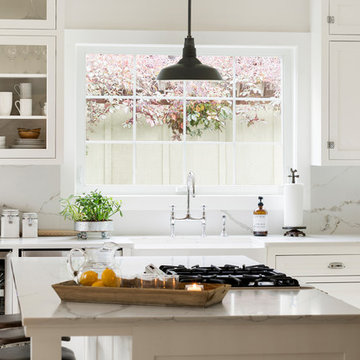
Exemple d'une grande cuisine nature en L fermée avec un évier de ferme, un placard à porte shaker, des portes de placard blanches, plan de travail en marbre, une crédence grise, une crédence en dalle de pierre, un électroménager en acier inoxydable, un sol en travertin, îlot et un sol beige.
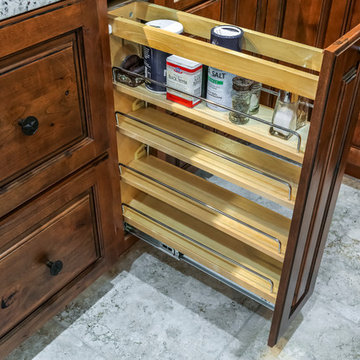
Réalisation d'une cuisine ouverte chalet en bois brun et L avec un placard avec porte à panneau surélevé, un électroménager en acier inoxydable, îlot, un évier encastré, un plan de travail en granite, une crédence grise, une crédence en dalle de pierre et un sol en travertin.
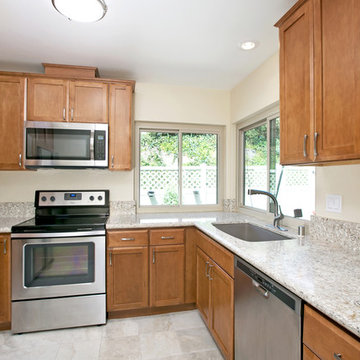
This small Escondido kitchen was renovated with medium wood cabinets and beige quartz countertop. The all new stainless steel appliances are matched with the modern fixtures and hardware. Photos by Preview First.

Réalisation d'une grande cuisine ouverte encastrable méditerranéenne en L avec un placard avec porte à panneau encastré, des portes de placard grises, plan de travail en marbre, un évier de ferme, une crédence grise, une crédence en dalle de pierre, un sol en travertin, un sol marron et 2 îlots.
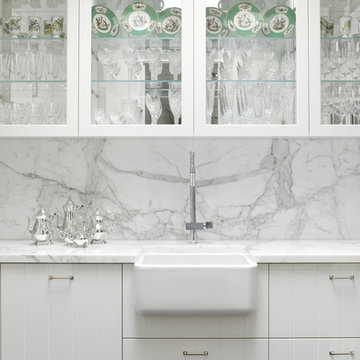
Sculley / Butlers Pantry with V Groove doors, calacutta marble stone, farmhouse sink and glass display cabinets
Réalisation d'une arrière-cuisine encastrable tradition en U de taille moyenne avec un évier de ferme, un placard à porte shaker, des portes de placard blanches, plan de travail en marbre, une crédence blanche, une crédence en dalle de pierre, un sol en travertin et aucun îlot.
Réalisation d'une arrière-cuisine encastrable tradition en U de taille moyenne avec un évier de ferme, un placard à porte shaker, des portes de placard blanches, plan de travail en marbre, une crédence blanche, une crédence en dalle de pierre, un sol en travertin et aucun îlot.
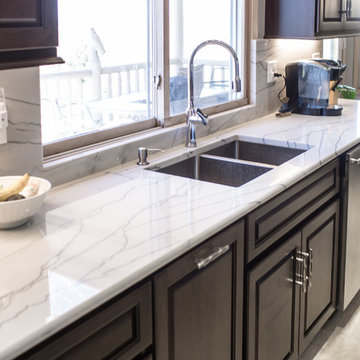
This project is one of the most extensive TVL scopes to date! This house sits in a phenomenal site location in Golden and features a number of incredible and original architectural details. However, years of shifting had caused massive structural damage to the home on both the main and basement levels, resulting in shifting door frames, split drywall, and sinking floors. These shifts prompted the clients to seek remodeling assistance in the beginning of their renovation adventure. At first, the scope involved a new paint and lighting scheme with a focus on wall repair and structural improvement. However, the scope eventually evolved into a re-design of the entire home. Few spaces in this house were left untouched, with the remodeling scope eventually including the kitchen, living room, pantry, entryway and staircase, master bedroom, master bathroom, full basement, and basement bedrooms and bathrooms. Expanding the scope in this way allowed for a design that is cohesive space to space, and creates an environment that captures the essence of the family's persona at every turn. There are many stunning elements to this renovation, but a few favorites include the insanely gorgeous custom steel elements at the front entry, Tharp custom cabinetry in the kitchen and pantry, and unique stone in just about every room of the house. Our clients for this project are both geologists. This alone opened an entire world of unique interest in material that we have never explored before. From natural quartzite countertops that mimic mountain ranges to silky metallic accent tiles behind the bathtub, this project does not shy away from unique stone finds and accents. Conceptually, the clients' love for stone and natural elements is present just about everywhere: the dining room chandelier conceptually takes the form of stalactite, the island pendants are formed concrete, stacked stone adorns the large back wall of the shower, and a back-lit onyx art piece sits in a dramatic niche at the home's entry. We love the dramatic result of this renovation and are so thrilled that our clients can enjoy a home that truly reflects their passions for years to come!
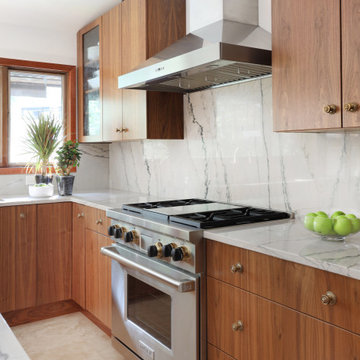
An avid cook and entertainer, this kitchen boasts professional grade appliances throughout. Walnut cabinets, quartzite countertops and travertine floors were selected because of his commitment to natural materials. The aesthetics and material selections root the kitchen into the home’s mid-century modern aesthetic.
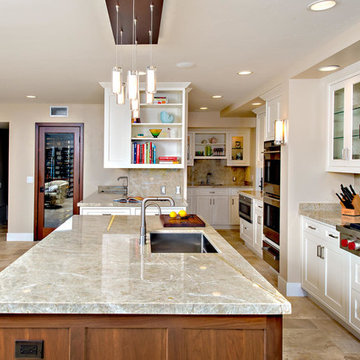
This beautiful, coastal kitchen was designed by Lance Stratton of Studio Stratton, Inc. The design used cabinetry by Plato Woodwork, and incorporated appliances from Sub-Zero, Wolf, and Miele. Photography: Doyle Terry
Idées déco de cuisines avec une crédence en dalle de pierre et un sol en travertin
2