Idées déco de cuisines avec une crédence en dalle de pierre et un sol multicolore
Trier par :
Budget
Trier par:Populaires du jour
21 - 40 sur 790 photos
1 sur 3
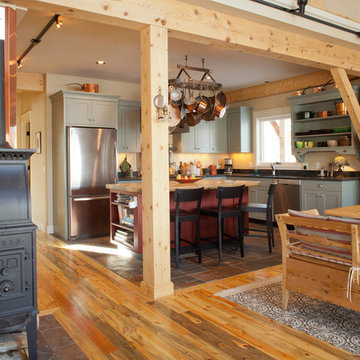
Harper Point Photography
Idées déco pour une cuisine américaine montagne en L de taille moyenne avec un placard sans porte, des portes de placards vertess, un plan de travail en quartz, une crédence noire, une crédence en dalle de pierre, un électroménager en acier inoxydable, un sol en ardoise, îlot et un sol multicolore.
Idées déco pour une cuisine américaine montagne en L de taille moyenne avec un placard sans porte, des portes de placards vertess, un plan de travail en quartz, une crédence noire, une crédence en dalle de pierre, un électroménager en acier inoxydable, un sol en ardoise, îlot et un sol multicolore.
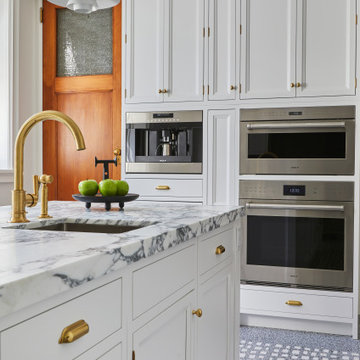
Despite its diamond-mullioned exterior, this stately home’s interior takes a more light-hearted approach to design. The Dove White inset cabinetry is classic, with recessed panel doors, a deep bevel inside profile and a matching hood. Streamlined brass cup pulls and knobs are timeless. Departing from the ubiquitous crown molding is a square top trim.
The layout supplies plenty of function: a paneled refrigerator; prep sink on the island; built-in microwave and second oven; built-in coffee maker; and a paneled wine refrigerator. Contrast is provided by the countertops and backsplash: honed black Jet Mist granite on the perimeter and a statement-making island top of exuberantly-patterned Arabescato Corchia Italian marble.
Flooring pays homage to terrazzo floors popular in the 70’s: “Geotzzo” tiles of inlaid gray and Bianco Dolomite marble. Field tiles in the breakfast area and cooking zone perimeter are a mix of small chips; feature tiles under the island have modern rectangular Bianco Dolomite shapes. Enameled metal pendants and maple stools and dining chairs add a mid-century Scandinavian touch. The turquoise on the table base is a delightful surprise.
An adjacent pantry has tall storage, cozy window seats, a playful petal table, colorful upholstered ottomans and a whimsical “balloon animal” stool.
This kitchen was done in collaboration with Daniel Heighes Wismer and Greg Dufner of Dufner Heighes and Sarah Witkin of Bilotta Architecture. It is the personal kitchen of the CEO of Sandow Media, Erica Holborn. Click here to read the article on her home featured in Interior Designer Magazine.
Photographer: John Ellis
Description written by Paulette Gambacorta adapted for Houzz.

Réalisation d'une petite cuisine ouverte linéaire vintage avec un évier encastré, un placard à porte plane, des portes de placard blanches, un plan de travail en quartz, une crédence multicolore, une crédence en dalle de pierre, un électroménager noir, un sol en bois brun, un sol multicolore et un plan de travail gris.

Idées déco pour une cuisine américaine encastrable classique en L et bois foncé de taille moyenne avec un placard avec porte à panneau surélevé, un plan de travail en granite, une crédence en dalle de pierre, îlot, un plan de travail multicolore, un sol en carrelage de céramique, une crédence multicolore et un sol multicolore.
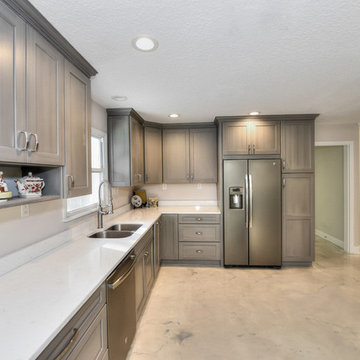
This view would have once been directly at an exterior wall with the kitchen starting just beyond the dishwasher, but now look at all that counter-space!
Kim Lindsey Photography
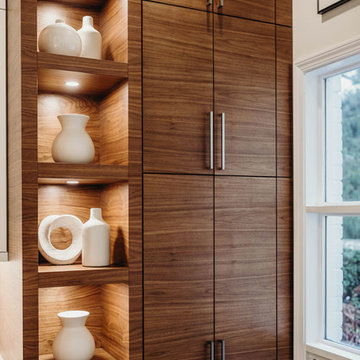
When we started this project, opening up the kitchen to the surrounding space was not an option. Instead, the 10-foot ceilings gave us an opportunity to create a glamorous room with all of the amenities of an open floor plan.
The beautiful sunny breakfast nook and adjacent formal dining offer plenty of seats for family and guests in this modern home. Our clients, none the less, love to sit at their new island for breakfast, keeping each other company while cooking, reading a new recipe or simply taking a well-deserved coffee break. The gorgeous custom cabinetry is a combination of horizontal grain walnut base and tall cabinets with glossy white upper cabinets that create an open feeling all the way up the walls. Caesarstone countertops and backsplash join together for a nearly seamless transition. The Subzero and Thermador appliances match the quality of the home and the cooks themselves! Finally, the heated natural limestone floors keep this room welcoming all year long. Alicia Gbur Photography
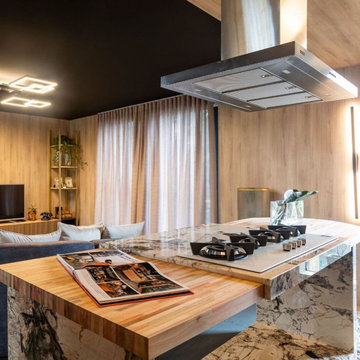
Cette image montre une grande cuisine américaine linéaire minimaliste avec un évier 1 bac, un placard à porte plane, des portes de placard noires, un plan de travail en granite, une crédence blanche, une crédence en dalle de pierre, un électroménager en acier inoxydable, un sol en marbre, îlot, un sol multicolore et un plan de travail blanc.
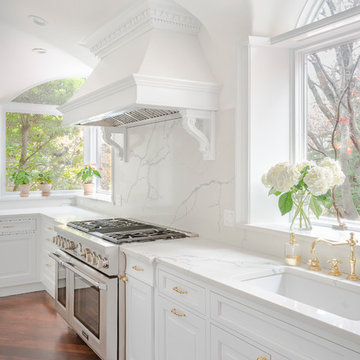
Aménagement d'une grande cuisine ouverte encastrable classique en U avec un évier encastré, un placard à porte affleurante, des portes de placard blanches, un plan de travail en quartz modifié, une crédence blanche, une crédence en dalle de pierre, un sol en bois brun, îlot, un sol multicolore et un plan de travail blanc.

Idée de décoration pour une grande cuisine parallèle et encastrable minimaliste fermée avec un évier encastré, un placard à porte plane, des portes de placard grises, un plan de travail en stéatite, une crédence blanche, une crédence en dalle de pierre, un sol en linoléum, aucun îlot et un sol multicolore.
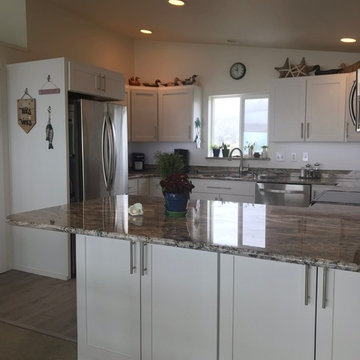
Idée de décoration pour une cuisine marine en U de taille moyenne avec un évier encastré, un placard à porte shaker, des portes de placard blanches, un plan de travail en granite, une crédence multicolore, une crédence en dalle de pierre, un électroménager en acier inoxydable, un sol en vinyl, une péninsule, un sol multicolore et un plan de travail multicolore.
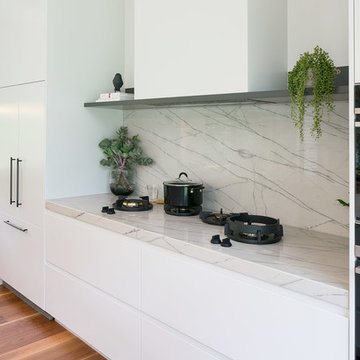
Angus Martin Photography
Cette image montre une cuisine ouverte parallèle design de taille moyenne avec un évier encastré, des portes de placard blanches, un plan de travail en quartz, une crédence multicolore, une crédence en dalle de pierre, un électroménager noir, un sol en bois brun, îlot, un sol multicolore et un plan de travail multicolore.
Cette image montre une cuisine ouverte parallèle design de taille moyenne avec un évier encastré, des portes de placard blanches, un plan de travail en quartz, une crédence multicolore, une crédence en dalle de pierre, un électroménager noir, un sol en bois brun, îlot, un sol multicolore et un plan de travail multicolore.

An elegant in-frame with refined detail in Ballsbridge, Dublin, Ireland.
Features include an overmantle, wine cooler and solid timber posts on the island. The kitchen design comes with range, coffee machine and food larder. The detail is completed with silestone lagoon work-tops with an ogee edge detail
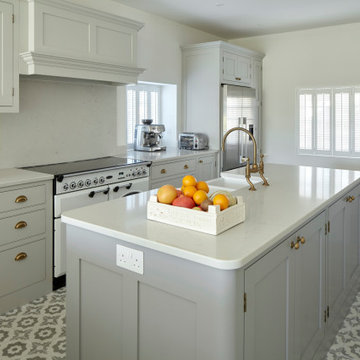
A traditional painted Shaker kitchen with cockbeaded frames for additional detail. The white Rangemaster Classic 1100 induction cooker and the stainless steel Fisher & Paykel RF540ADUSX4 American style fridge freezer complement the Little Greene Cool Arbour 232 and Lead Colour 117 cabinets whilst the Black Santona mosaic floor tiles from Bert and May add interest. The island has rounded corners to soften the walkways around it. The Rudge ARundel weathered brass tap complements the Armac Martin burnished brass
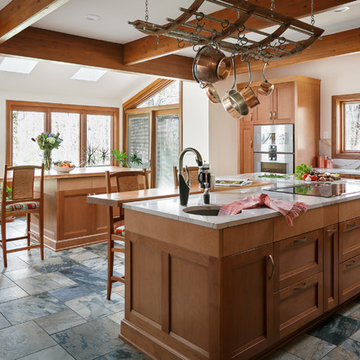
Cette image montre une très grande cuisine traditionnelle en L et bois brun fermée avec un évier encastré, un placard avec porte à panneau encastré, un plan de travail en quartz modifié, une crédence blanche, une crédence en dalle de pierre, un électroménager en acier inoxydable, un sol en carrelage de porcelaine, 2 îlots, un sol multicolore et un plan de travail blanc.
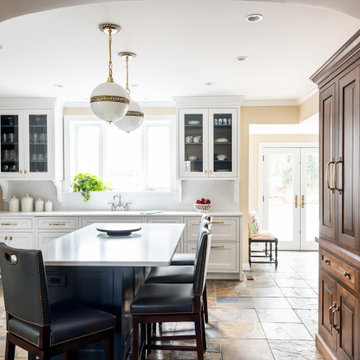
Idée de décoration pour une cuisine américaine encastrable tradition en L de taille moyenne avec un évier 1 bac, un plan de travail en quartz modifié, une crédence blanche, une crédence en dalle de pierre, un sol en ardoise, îlot, un sol multicolore et un plan de travail blanc.

Casual comfortable family kitchen is the heart of this home! Organization is the name of the game in this fast paced yet loving family! Between school, sports, and work everyone needs to hustle, but this hard working kitchen makes it all a breeze! Photography: Stephen Karlisch
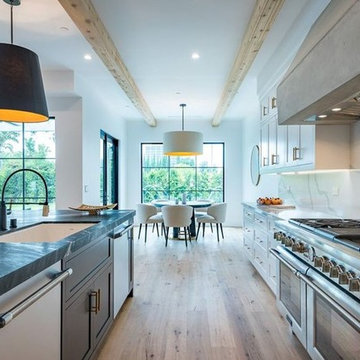
New custom build in studio city, raised-panel custom white kitchen cabinets, built-in appliances, quartz slabs countertops+backsplash, custom quartz island . exposed beams, engineered floors, staged for sale quickly , professional pictures
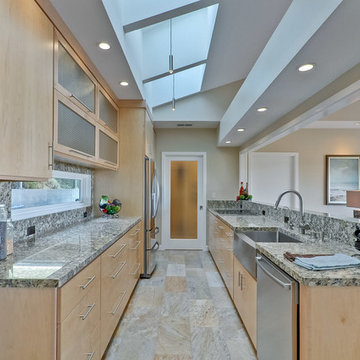
Cette photo montre une grande cuisine parallèle rétro en bois clair fermée avec un évier de ferme, un placard à porte plane, un plan de travail en granite, une crédence grise, une crédence en dalle de pierre, un électroménager en acier inoxydable, un sol en ardoise, aucun îlot et un sol multicolore.
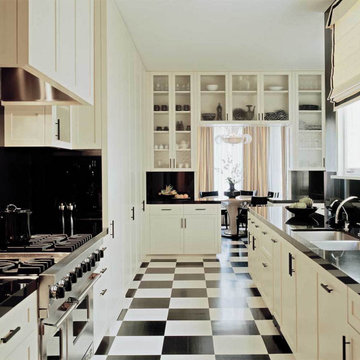
We sprayed all cabinetry on-site in this Pacific Heights kitchen.
Exemple d'une cuisine parallèle et encastrable fermée et de taille moyenne avec un évier encastré, un placard à porte shaker, des portes de placard blanches, un plan de travail en quartz modifié, une crédence noire, une crédence en dalle de pierre, un sol en carrelage de céramique, aucun îlot, un sol multicolore et plan de travail noir.
Exemple d'une cuisine parallèle et encastrable fermée et de taille moyenne avec un évier encastré, un placard à porte shaker, des portes de placard blanches, un plan de travail en quartz modifié, une crédence noire, une crédence en dalle de pierre, un sol en carrelage de céramique, aucun îlot, un sol multicolore et plan de travail noir.
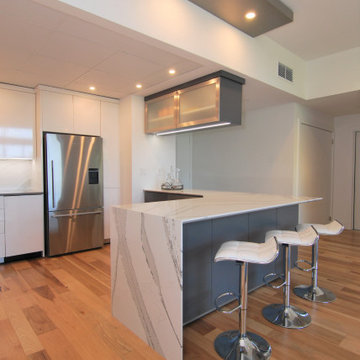
Cette image montre une petite cuisine ouverte minimaliste en U avec un évier 1 bac, un placard à porte plane, des portes de placard blanches, un plan de travail en quartz modifié, une crédence jaune, une crédence en dalle de pierre, un électroménager en acier inoxydable, un sol en bois brun, une péninsule, un sol multicolore et un plan de travail gris.
Idées déco de cuisines avec une crédence en dalle de pierre et un sol multicolore
2