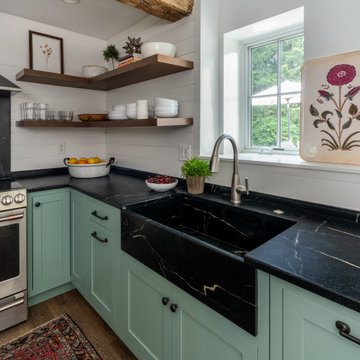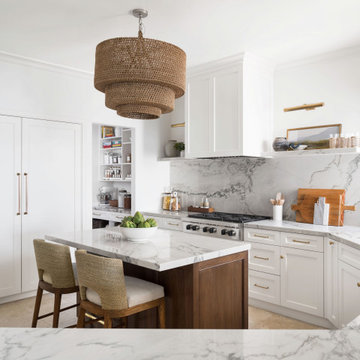Idées déco de cuisines avec une crédence en dalle de pierre et une crédence en terre cuite
Trier par :
Budget
Trier par:Populaires du jour
101 - 120 sur 66 372 photos
1 sur 3

The functionality of this spacious kitchen is a far cry from its humble beginnings as a lackluster 9 x 12 foot stretch. The exterior wall was blown out to allow for a 10 ft addition. The daring slab of Calacatta Vagli marble with intrepid British racing green veining was the inspiration for the expansion. Spanish Revival pendants reclaimed from a local restaurant, long forgotten, are a pinnacle feature over the island. Reclaimed wood drawers, juxtaposed with custom glass cupboards add gobs of storage. Cabinets are painted the same luxe green hue and the warmth of butcher block counters create a hard working bar area begging for character-worn use. The perimeter of the kitchen features soapstone counters and that nicely balance the whisper of mushroom-colored custom cabinets. Hand-made 4x4 zellige tiles, hung in a running bond pattern, pay sweet homage to the 1950’s era of the home. A large window flanked by antique brass sconces adds bonus natural light over the sink. Textural, centuries-old barn wood surrounding the range hood adds a cozy surprise element. Matte white appliances with brushed bronze and copper hardware tie in the mixed metals throughout the kitchen helping meld the overall dramatic design.

The large space accommodated an island kitchen and six seater dinning table.
Réalisation d'une grande cuisine ouverte parallèle design en bois brun avec un sol en bois brun, un sol marron, un placard à porte plane, une crédence noire, une crédence en dalle de pierre, un électroménager en acier inoxydable, îlot et plan de travail noir.
Réalisation d'une grande cuisine ouverte parallèle design en bois brun avec un sol en bois brun, un sol marron, un placard à porte plane, une crédence noire, une crédence en dalle de pierre, un électroménager en acier inoxydable, îlot et plan de travail noir.

Exemple d'une petite cuisine nature en L fermée avec un évier de ferme, un placard à porte shaker, des portes de placards vertess, un plan de travail en stéatite, une crédence noire, une crédence en dalle de pierre, un électroménager en acier inoxydable, sol en stratifié, îlot, un sol marron et plan de travail noir.

Smoked Oak Floors by LifeCore, Anew Gentling | Kitchen Island by Shiloh Cabinetry, Dusty Road on Alder | Countertop by Silestone, Suede Charcoal Soapstone

Walnut cabinets with natural finish, Taj Mahal counters and backsplash, porcelain farmhouse sink, timber beam ceiling
Réalisation d'une grande cuisine américaine craftsman en U et bois foncé avec un évier de ferme, un placard avec porte à panneau encastré, un plan de travail en quartz, une crédence beige, une crédence en dalle de pierre, un électroménager en acier inoxydable, un sol en bois brun, îlot, un sol marron, un plan de travail beige et poutres apparentes.
Réalisation d'une grande cuisine américaine craftsman en U et bois foncé avec un évier de ferme, un placard avec porte à panneau encastré, un plan de travail en quartz, une crédence beige, une crédence en dalle de pierre, un électroménager en acier inoxydable, un sol en bois brun, îlot, un sol marron, un plan de travail beige et poutres apparentes.

Кухонный остров является также рабочей поверхностью кухни и расположен на той же высоте, что и рабочая поверхность гарнитура
Cette image montre une cuisine ouverte linéaire urbaine en bois brun de taille moyenne avec un évier encastré, un placard avec porte à panneau encastré, un plan de travail en béton, une crédence grise, une crédence en dalle de pierre, un électroménager noir, un sol en carrelage de porcelaine, îlot, un sol gris et un plan de travail gris.
Cette image montre une cuisine ouverte linéaire urbaine en bois brun de taille moyenne avec un évier encastré, un placard avec porte à panneau encastré, un plan de travail en béton, une crédence grise, une crédence en dalle de pierre, un électroménager noir, un sol en carrelage de porcelaine, îlot, un sol gris et un plan de travail gris.

Natural walnut cabinetry, quartzite stone countertops and backsplash and a large picture window all make this mid-century modern kitchen a celebration of nature.

Wide shot of a modern neutral kitchen, with Royale Blanc HanStone quartz countertops and honed Wicked White quartzite backsplash.
Inspiration pour une cuisine américaine traditionnelle avec un placard avec porte à panneau encastré, des portes de placard beiges, un plan de travail en quartz modifié, une crédence grise, une crédence en dalle de pierre, un électroménager en acier inoxydable, une péninsule, un plan de travail blanc et un évier encastré.
Inspiration pour une cuisine américaine traditionnelle avec un placard avec porte à panneau encastré, des portes de placard beiges, un plan de travail en quartz modifié, une crédence grise, une crédence en dalle de pierre, un électroménager en acier inoxydable, une péninsule, un plan de travail blanc et un évier encastré.

This kitchen was designed with all custom cabinetry with the lower cabinets finished in Sherwin Williams Iron Ore and the upper cabinets finished in Sherwin Williams Origami. The quartzite countertops carry up the backsplash at the back. The gold faucet and fixtures add a bit of warmth to the cooler colors of the kitchen. This view shows into the large working pantry.

Cette image montre une petite cuisine américaine traditionnelle en L avec un évier encastré, un placard avec porte à panneau encastré, des portes de placard marrons, un plan de travail en quartz modifié, une crédence blanche, une crédence en dalle de pierre, un électroménager en acier inoxydable, un sol en bois brun, îlot, un sol marron et un plan de travail blanc.

In the kitchen we exposed the previously hidden original brick walls by eliminating the upper storage and swapping with chunky shelves that wrap the brick. Additional lighting onto the texture of the exposed brick brings the architecture back into the space and provides a nice contrast to the sleek slab doors. We created placement for dish storage by adding a wall of shallow drawers underneath with peg organizers. We extended the island to provide additional seating and more space for baking.

Cette photo montre une cuisine chic en L avec un évier encastré, un placard à porte shaker, des portes de placard grises, une crédence blanche, une crédence en dalle de pierre, un électroménager noir, parquet clair, îlot, un sol beige et un plan de travail blanc.

In 2019, Interior designer Alexandra Brown approached Matter to design and make cabinetry for this penthouse apartment. The brief was to create a rich and opulent space, featuring a favoured smoked oak veneer. We looked to the Art Deco inspired features of the building and referenced its curved corners and newly installed aged brass detailing in our design.
We combined the smoked oak veneer with cambia ash cladding in the kitchen and bar areas to complement the green and brown quartzite stone surfaces chosen by Alex perfectly. We then designed custom brass handles, shelving and a large-framed mirror as a centrepiece for the bar, all crafted impeccably by our friends at JN Custom Metal.
Functionality and sustainability were the focus of our design, with hard-wearing charcoal Abet Laminati drawers and door fronts in the kitchen with custom J pull handles, Grass Nova ProScala drawers and Osmo oiled veneer that can be easily reconditioned over time.
Photography by Pablo Veiga

A bold, masculine kitchen remodel in a Craftsman style home. We went dark and bold on the cabinet color and let the rest remain bright and airy to balance it out.

Custom island and plaster hood take center stage in this kitchen remodel. Full-wall wine, coffee and smoothie station on the right perimeter. Cabinets are white oak. Design by: Alison Giese Interiors

This traditional kitchen features a combination of soapstone and marble counter tops, a la canche range with a soapstone backsplash and a butcher block top. The kitchen includes a built-in subzero fridge, cabinetry and brass cabinet hardware and decorative lighting fixtures.

Beautiful kitchen remodel on the San Diego Bay.
Cette image montre une grande cuisine encastrable traditionnelle en U fermée avec un évier encastré, des portes de placard blanches, un plan de travail en quartz, une crédence grise, une crédence en dalle de pierre, un sol en calcaire, îlot, un sol beige, un plan de travail gris et un placard avec porte à panneau encastré.
Cette image montre une grande cuisine encastrable traditionnelle en U fermée avec un évier encastré, des portes de placard blanches, un plan de travail en quartz, une crédence grise, une crédence en dalle de pierre, un sol en calcaire, îlot, un sol beige, un plan de travail gris et un placard avec porte à panneau encastré.

Knowing that grandkids come to visit, we added a movable dining table for the crafters, bakers, and future chefs. With an optional leaf insert, the table can be moved away from the island to create a dining space for the whole family.

Idée de décoration pour une petite cuisine nordique en L fermée avec un évier 1 bac, un placard à porte plane, des portes de placard grises, un plan de travail en quartz, une crédence blanche, une crédence en dalle de pierre, un électroménager noir, parquet clair, îlot et un plan de travail blanc.

Quartzite island with waterfall sink and chevron pattern white oak floors.
Idées déco pour une grande cuisine ouverte contemporaine en L et bois clair avec un évier intégré, un plan de travail en quartz, une crédence grise, une crédence en dalle de pierre, un électroménager en acier inoxydable, un sol en bois brun, îlot, un sol beige, un plan de travail gris, poutres apparentes et un placard à porte plane.
Idées déco pour une grande cuisine ouverte contemporaine en L et bois clair avec un évier intégré, un plan de travail en quartz, une crédence grise, une crédence en dalle de pierre, un électroménager en acier inoxydable, un sol en bois brun, îlot, un sol beige, un plan de travail gris, poutres apparentes et un placard à porte plane.
Idées déco de cuisines avec une crédence en dalle de pierre et une crédence en terre cuite
6