Idées déco de cuisines avec une crédence en dalle de pierre et une crédence en terre cuite
Trier par :
Budget
Trier par:Populaires du jour
121 - 140 sur 66 372 photos
1 sur 3

Quartzite island with waterfall sink and chevron pattern white oak floors.
Idées déco pour une grande cuisine ouverte contemporaine en L et bois clair avec un évier intégré, un plan de travail en quartz, une crédence grise, une crédence en dalle de pierre, un électroménager en acier inoxydable, un sol en bois brun, îlot, un sol beige, un plan de travail gris, poutres apparentes et un placard à porte plane.
Idées déco pour une grande cuisine ouverte contemporaine en L et bois clair avec un évier intégré, un plan de travail en quartz, une crédence grise, une crédence en dalle de pierre, un électroménager en acier inoxydable, un sol en bois brun, îlot, un sol beige, un plan de travail gris, poutres apparentes et un placard à porte plane.

Idée de décoration pour une cuisine ouverte parallèle et encastrable urbaine en bois brun avec un évier encastré, un placard à porte plane, une crédence blanche, une crédence en dalle de pierre, un sol en bois brun, îlot, un sol marron, un plan de travail blanc et un plafond en lambris de bois.

The architect’s plans had a single island with large windows on both main walls. The one window overlooked the unattractive side of a neighbor’s house while the other was not large enough to see the beautiful large back yard. The kitchen entry location made the mudroom extremely small and left only a few design options for the kitchen layout. The almost 14’ high ceilings also gave lots of opportunities for a unique design, but care had to be taken to still make the space feel warm and cozy.
After drawing four design options, one was chosen that relocated the entry from the mudroom, making the mudroom a lot more accessible. A prep island across from the range and an entertaining island were included. The entertaining island included a beverage refrigerator for guests to congregate around and to help them stay out of the kitchen work areas. The small island appeared to be floating on legs and incorporates a sink and single dishwasher drawer for easy clean up of pots and pans.

Réalisation d'une cuisine chalet en bois brun avec un évier de ferme, un placard à porte shaker, une crédence grise, une crédence en dalle de pierre, un électroménager en acier inoxydable, parquet clair, 2 îlots, un sol beige, un plan de travail blanc, poutres apparentes et un plafond en bois.

Idée de décoration pour une cuisine tradition en L avec un évier de ferme, un placard à porte affleurante, des portes de placard blanches, une crédence blanche, une crédence en dalle de pierre, un électroménager de couleur, parquet foncé, îlot, un sol marron, un plan de travail blanc et un plafond voûté.

Cette photo montre une cuisine ouverte scandinave en L de taille moyenne avec un évier encastré, un placard à porte plane, des portes de placard blanches, un plan de travail en stéatite, une crédence noire, une crédence en dalle de pierre, un électroménager en acier inoxydable, parquet clair, îlot, un sol marron et plan de travail noir.

Idée de décoration pour une cuisine américaine encastrable tradition en U et bois clair de taille moyenne avec un évier encastré, un placard avec porte à panneau encastré, plan de travail en marbre, une crédence blanche, une crédence en dalle de pierre, parquet clair, îlot, un sol beige et un plan de travail blanc.

Inspiration pour une petite arrière-cuisine bohème en L avec un évier de ferme, un placard à porte affleurante, des portes de placard blanches, un plan de travail en quartz modifié, une crédence bleue, une crédence en terre cuite, un électroménager en acier inoxydable, un sol en bois brun, une péninsule, un sol marron et un plan de travail gris.

Open concept kitchen featuring light white oak flooring, dark custom cabinetry, panel ready column appliances, white marble full height backsplash, decorative lighting and black granite countertops.

Exemple d'une petite cuisine américaine chic en L avec un évier 1 bac, un placard avec porte à panneau encastré, des portes de placards vertess, un plan de travail en quartz, une crédence grise, une crédence en dalle de pierre, un électroménager en acier inoxydable, un sol en bois brun, une péninsule et un plan de travail gris.
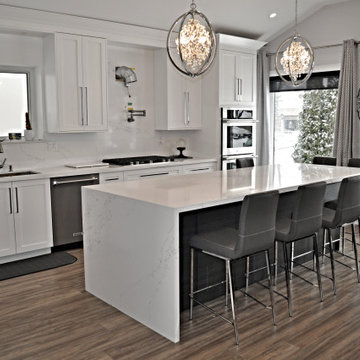
WHITE SHAKER PAINTED DOORS WITH MARBLE LOOKING QUARTZ COUNTERS AND BACKSPLASH. KITCHEN IS WITH VAULTED CEILING AND CROWN MOLDING.THERE IS A TYPICAL STAIRS BULKHEAD COVERED IN PANELS. EXTRA LONG CHROME HANDLES
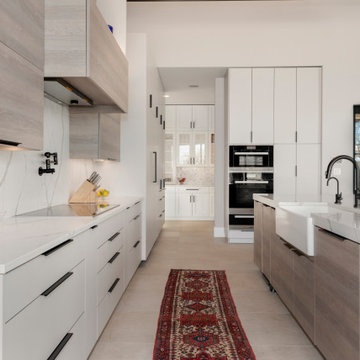
Inspiration pour une grande cuisine design en L avec îlot, un évier de ferme, un placard à porte plane, des portes de placard blanches, une crédence blanche, une crédence en dalle de pierre, un sol beige et un plan de travail blanc.
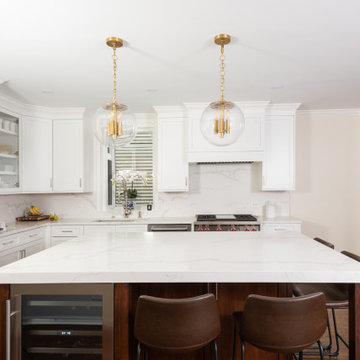
Beautiful kitchen remodel in Roscoe Village. We designed this project to go with the design of the existing house and to totally refresh the kitchen and attached living space. We used distressed cherry hardwood with a warm stain color for the island, not only for looks, but also for durability.
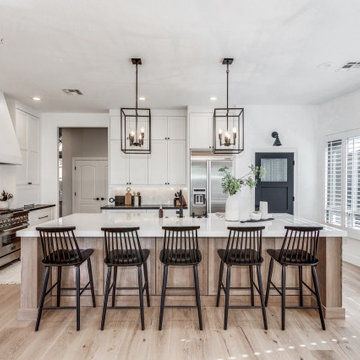
At our Modern Farmhouse project, we completely remodeled the entire home and modified the kitchens existing layout allowing this new layout to take shape.
We have the custom 1/4 Sawn Oak island with marble quartz 2 1/2" mitered countertops. To add a pop of color, the entire home is accented in beautiful black hardware. In the 12' island, we have a farmhouse sink, pull out trash and drawers for storage. We did custom end panels on the sides, and wrapped the entire island in furniture base to really make it look like a furniture piece.
On the range wall, we have a drywall hood that really continues to add texture to the style. We have custom uppers that go all the way to the counter, with lift up appliance garages for small appliances. All the perimeter cabinetry is in swiss coffee with black honed granite counters.
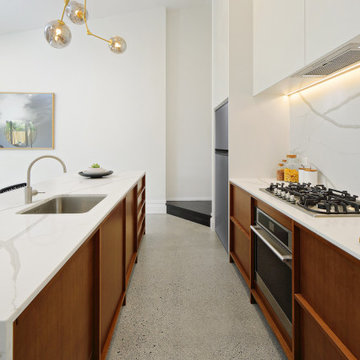
Degabriele Kitchens was chosen by designers Noela Coffey and Carla Barton to build the beautiful kitchen in their Leichhardt semi renovation and features in their realestateaustralia.com.au web series 'Mother Flipper'
The kitchen needed to wow prospective buyers and features unique custom stained timber veneer drawers and doors, paired with satin polyurethane doors up to an eye-watering 4 metre high ceiling
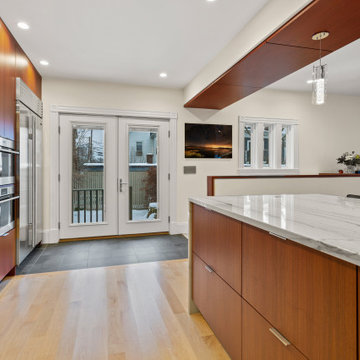
Idée de décoration pour une grande cuisine américaine encastrable minimaliste en U et bois foncé avec un évier encastré, un placard à porte plane, plan de travail en marbre, une crédence blanche, une crédence en dalle de pierre, parquet clair, îlot, un sol beige et un plan de travail blanc.
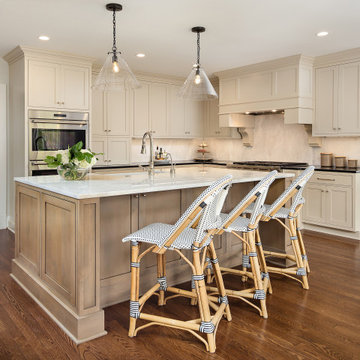
Réalisation d'une grande cuisine américaine tradition en L avec un placard à porte shaker, un plan de travail en granite, un électroménager en acier inoxydable, un sol en bois brun, îlot, un évier de ferme, des portes de placard beiges, une crédence beige, une crédence en dalle de pierre, un sol marron et plan de travail noir.

Working on this modern kitchen design gave me great pleasure. Unique flat-panel door, integrated and paneled high-end appliances, quartz counters, lacquered and wood veneer finishes, are just a few attributes of this stunning kitchen. Many intricate details, handle-less design, ample modern storage, elevated this kitchen to be one of my favorites projects.

A sleek modern kitchen using a mix of materials to make it interesting. A butlers pantry hidden to the left behind the cement rendered wall.
Exemple d'une très grande cuisine tendance en U avec un évier 2 bacs, un placard à porte plane, des portes de placard blanches, un plan de travail en quartz modifié, une crédence grise, une crédence en dalle de pierre, un électroménager en acier inoxydable, îlot, un sol marron, un plan de travail gris et un sol en bois brun.
Exemple d'une très grande cuisine tendance en U avec un évier 2 bacs, un placard à porte plane, des portes de placard blanches, un plan de travail en quartz modifié, une crédence grise, une crédence en dalle de pierre, un électroménager en acier inoxydable, îlot, un sol marron, un plan de travail gris et un sol en bois brun.
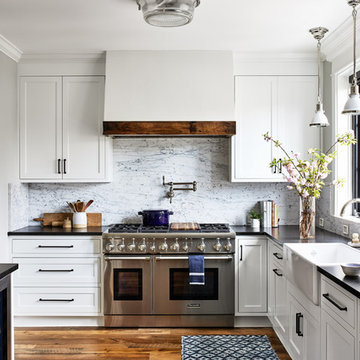
Cette photo montre une cuisine chic en L fermée avec un évier de ferme, un placard avec porte à panneau encastré, des portes de placard blanches, une crédence blanche, une crédence en dalle de pierre, un électroménager en acier inoxydable, un sol en bois brun, aucun îlot, un sol marron et plan de travail noir.
Idées déco de cuisines avec une crédence en dalle de pierre et une crédence en terre cuite
7