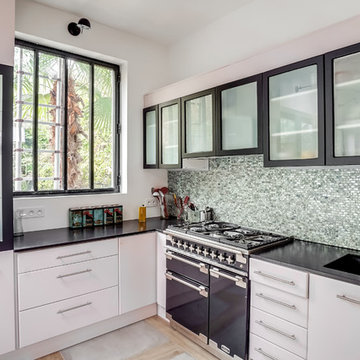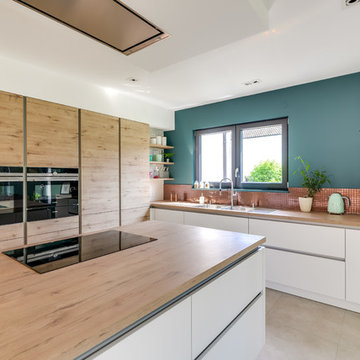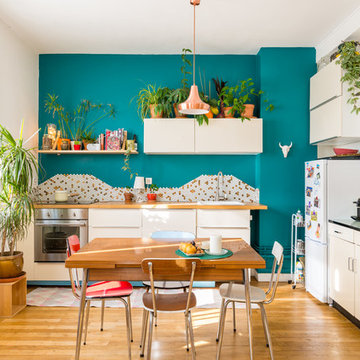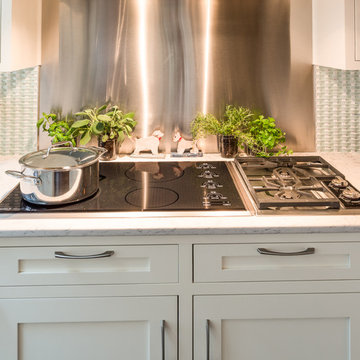Idées déco de cuisines avec une crédence en dalle métallique et une crédence en mosaïque
Trier par :
Budget
Trier par:Populaires du jour
21 - 40 sur 69 719 photos
1 sur 3

Vue de la cuisine sans l'îlot central.
Le plan de travail est en granit noir du Zimbabwe, finition cuir/flammé.
La crédence est une mosaïque de nacre naturelle.
L'évier est en inox et encastré sous le plan de travail pour faciliter l'entretien.

Inspiration pour une très grande cuisine américaine marine en U avec un placard à porte shaker, des portes de placard blanches, une crédence beige, un électroménager en acier inoxydable, parquet foncé, îlot, un évier de ferme, plan de travail en marbre, une crédence en mosaïque et un sol marron.

Bespoke hand built kitchen with built in kitchen cabinet and free standing island with modern patterned floor tiles and blue linoleum on birch plywood

MEERO
Exemple d'une cuisine ouverte tendance en L et bois clair avec un évier 2 bacs, un plan de travail en stratifié, une crédence en mosaïque, un électroménager en acier inoxydable, sol en béton ciré, îlot et un sol beige.
Exemple d'une cuisine ouverte tendance en L et bois clair avec un évier 2 bacs, un plan de travail en stratifié, une crédence en mosaïque, un électroménager en acier inoxydable, sol en béton ciré, îlot et un sol beige.

Wood-Mode "Brandywine Recessed" cabinets in a Vintage Nordic White finish on Maple. Wood-Mode Oil-Rubbed Bronze Hardware. Taj Mahal Leathered Quartzite Countertops with Ogee Edges on Island and 1/8" Radius Edges on Perimeter.
Photo: John Martinelli

Cabinets: Centerpoint
Black splash: Savannah Surfaces
Perimeter: Caesarstone
Island Countertop: Precision Granite & Marble- Cygnus Leather
Appliances: Ferguson, Kitchenaid

Shallow pantry cabinets partially recessed into the wall provide extra storage space while still allowing enough room for seating behind the navy and marble island. Crackled mosaic tile to the ceiling frames the free standing brushed aluminum hood with brass strapping to create a focal point. |
© Lassiter Photography

Aménagement d'une cuisine américaine classique en U de taille moyenne avec un évier de ferme, un placard à porte shaker, des portes de placard grises, un plan de travail en quartz modifié, une crédence multicolore, une crédence en mosaïque, un électroménager en acier inoxydable, un sol en carrelage de porcelaine, aucun îlot, un sol gris et un plan de travail multicolore.

Brantley Photography
Inspiration pour une cuisine encastrable marine avec un placard à porte shaker, des portes de placard blanches, une crédence bleue, une crédence en mosaïque, îlot, un sol beige et un plan de travail blanc.
Inspiration pour une cuisine encastrable marine avec un placard à porte shaker, des portes de placard blanches, une crédence bleue, une crédence en mosaïque, îlot, un sol beige et un plan de travail blanc.

This contemporary kitchen plays with colour and texture, featuring a bronze fish scale tile, contrasted with a statement navy blue tongue & groove patterned island.

Aurélien Vivier © 2016 Houzz
Idées déco pour une cuisine américaine rétro en L avec un évier posé, un placard à porte plane, des portes de placard blanches, un plan de travail en bois, une crédence multicolore, une crédence en mosaïque, un électroménager en acier inoxydable, un sol en bois brun et aucun îlot.
Idées déco pour une cuisine américaine rétro en L avec un évier posé, un placard à porte plane, des portes de placard blanches, un plan de travail en bois, une crédence multicolore, une crédence en mosaïque, un électroménager en acier inoxydable, un sol en bois brun et aucun îlot.

A heavy kitchen appliance, like a Kitchenaid mixer, can be lifted with ease to countertop level and conveniently stored in its own cabinet with an appliance cabinet from Dura Supreme Cabinetry. This is a great storage solution to help save counter space, create more kitchen workspace and make putting away your small kitchen appliance easier with less lifting.
The key to a well designed kitchen is not necessarily what you see on the outside. Although the external details will certainly garner admiration from family and friends, it will be the internal accessories that make you smile day after day. Your kitchen will simply perform better with specific accessories for tray storage, pantry goods, cleaning supplies, kitchen towels, trash and recycling bins.
Request a FREE Dura Supreme Cabinetry Brochure Packet at:
http://www.durasupreme.com/request-brochure

Eric Roth Photography
Idée de décoration pour une grande cuisine champêtre en L avec un placard sans porte, des portes de placard blanches, une crédence métallisée, un électroménager en acier inoxydable, parquet clair, îlot, un évier de ferme, un plan de travail en béton, une crédence en dalle métallique, un sol beige, un plan de travail gris et fenêtre au-dessus de l'évier.
Idée de décoration pour une grande cuisine champêtre en L avec un placard sans porte, des portes de placard blanches, une crédence métallisée, un électroménager en acier inoxydable, parquet clair, îlot, un évier de ferme, un plan de travail en béton, une crédence en dalle métallique, un sol beige, un plan de travail gris et fenêtre au-dessus de l'évier.

The homeowners wanted to take advantage of induction cooking, but were hesitant because of their unfamiliarity. I suggested reducing their cooktop from 36” to 30” and adding a 15” gas cooktop. The jury’s still out as to whether they'll use the gas, as they've fallen in love with induction.
Photography ©2014 Adam Gibson

Renovation and reconfiguration of a 4500 sf loft in Tribeca. The main goal of the project was to better adapt the apartment to the needs of a growing family, including adding a bedroom to the children's wing and reconfiguring the kitchen to function as the center of family life. One of the main challenges was to keep the project on a very tight budget without compromising the high-end quality of the apartment.
Project team: Richard Goodstein, Emil Harasim, Angie Hunsaker, Michael Hanson
Contractor: Moulin & Associates, New York
Photos: Tom Sibley

Granite countertops, wood floor, flat front cabinets (SW Iron Ore), marble and brass hexagonal tile backsplash. Galley butler's pantry includes a wet bar.

Designed by Malia Schultheis and built by Tru Form Tiny. This Tiny Home features Blue stained pine for the ceiling, pine wall boards in white, custom barn door, custom steel work throughout, and modern minimalist window trim. The Cabinetry is Maple with stainless steel countertop and hardware. The backsplash is a glass and stone mix. It only has a 2 burner cook top and no oven. The washer/ drier combo is in the kitchen area. Open shelving was installed to maintain an open feel.

Cette photo montre une cuisine chic en L avec un placard avec porte à panneau encastré, des portes de placard blanches, une crédence grise, une crédence en mosaïque, un électroménager en acier inoxydable, un sol en bois brun, îlot, un sol marron, un plan de travail gris et un évier encastré.

Cette image montre une cuisine ouverte traditionnelle en bois brun avec un évier encastré, un placard à porte shaker, plan de travail en marbre, une crédence multicolore, une crédence en mosaïque, un électroménager en acier inoxydable, îlot, un sol marron, un plan de travail multicolore et un sol en bois brun.

Exemple d'une cuisine américaine parallèle et encastrable tendance de taille moyenne avec un évier encastré, un placard à porte plane, des portes de placard blanches, un plan de travail en bois, une crédence grise, une crédence en mosaïque, un sol en bois brun, une péninsule, un sol beige et un plan de travail beige.
Idées déco de cuisines avec une crédence en dalle métallique et une crédence en mosaïque
2