Idées déco de cuisines avec fenêtre
Trier par :
Budget
Trier par:Populaires du jour
1 - 20 sur 1 074 photos
1 sur 3
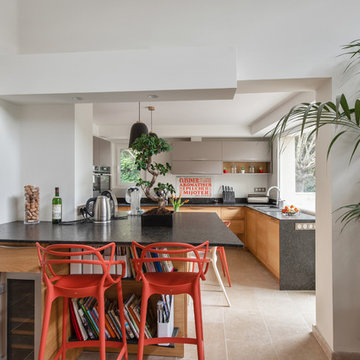
Andre Lentier
Réalisation d'une grande cuisine design en U et bois brun avec un évier encastré, un placard à porte plane, une crédence blanche, fenêtre, un électroménager en acier inoxydable, un sol beige et plan de travail noir.
Réalisation d'une grande cuisine design en U et bois brun avec un évier encastré, un placard à porte plane, une crédence blanche, fenêtre, un électroménager en acier inoxydable, un sol beige et plan de travail noir.

John Cancelino
Exemple d'une grande cuisine tendance en bois brun avec un évier encastré, un placard à porte plane, un électroménager en acier inoxydable, un sol en bois brun, îlot, fenêtre et plan de travail en marbre.
Exemple d'une grande cuisine tendance en bois brun avec un évier encastré, un placard à porte plane, un électroménager en acier inoxydable, un sol en bois brun, îlot, fenêtre et plan de travail en marbre.
Integrated bespoke cabinetry, butlers pantry and feature island bench are just some of the features of this functional and beautiful kitchen.
Cette photo montre une grande cuisine parallèle et encastrable bord de mer avec un placard à porte shaker, des portes de placard blanches, plan de travail en marbre, îlot, un plan de travail blanc, un plafond voûté, un plafond en lambris de bois, fenêtre, un sol en bois brun et un sol marron.
Cette photo montre une grande cuisine parallèle et encastrable bord de mer avec un placard à porte shaker, des portes de placard blanches, plan de travail en marbre, îlot, un plan de travail blanc, un plafond voûté, un plafond en lambris de bois, fenêtre, un sol en bois brun et un sol marron.

we created a practical, L-shaped kitchen layout with an island bench integrated into the “golden triangle” that reduces steps between sink, stovetop and refrigerator for efficient use of space and ergonomics.
Instead of a splashback, windows are slotted in between the kitchen benchtop and overhead cupboards to allow natural light to enter the generous kitchen space. Overhead cupboards have been stretched to ceiling height to maximise storage space.
Timber screening was installed on the kitchen ceiling and wrapped down to form a bookshelf in the living area, then linked to the timber flooring. This creates a continuous flow and draws attention from the living area to establish an ambience of natural warmth, creating a minimalist and elegant kitchen.
The island benchtop is covered with extra large format porcelain tiles in a 'Calacatta' profile which are have the look of marble but are scratch and stain resistant. The 'crisp white' finish applied on the overhead cupboards blends well into the 'natural oak' look over the lower cupboards to balance the neutral timber floor colour.

Cucina su misura con piano in @silestonebycosentino nella colorazione "Et Serena" ed elementi in ferro.
Divisori scorrevoli a tutta altezza in alluminio nero e vetro di sicurezza realizzati su disegno.
Elettrodomestici @smegitalia.
Sgabello in legno di betulla K65 di @artekglobal - design Alvar Aalto.
Scopri il mio metodo di lavoro su
www.andreavertua.com

Modern white kitchen with white slab cabinets, white oak floors, Western Window Systems, waterfall edge marble island.
Photo by Bart Edson
Inspiration pour une grande cuisine américaine encastrable minimaliste avec un évier encastré, un placard à porte plane, des portes de placard blanches, plan de travail en marbre, parquet clair, îlot, un plan de travail blanc, fenêtre et un sol beige.
Inspiration pour une grande cuisine américaine encastrable minimaliste avec un évier encastré, un placard à porte plane, des portes de placard blanches, plan de travail en marbre, parquet clair, îlot, un plan de travail blanc, fenêtre et un sol beige.

Idée de décoration pour une grande cuisine bicolore tradition en L et bois brun avec un évier encastré, un placard à porte shaker, un plan de travail en bois, une crédence verte, un électroménager en acier inoxydable, un sol en bois brun, îlot, fenêtre et fenêtre au-dessus de l'évier.
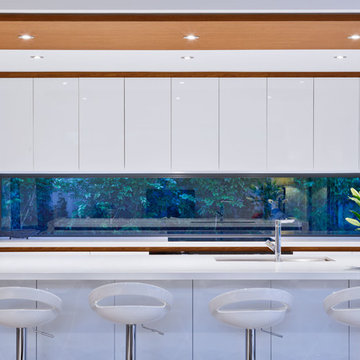
Crib Creative
Inspiration pour une cuisine ouverte parallèle design de taille moyenne avec un évier encastré, un placard à porte plane, des portes de placard blanches, un plan de travail en quartz modifié, fenêtre, un électroménager en acier inoxydable, un sol en carrelage de céramique, îlot et un sol gris.
Inspiration pour une cuisine ouverte parallèle design de taille moyenne avec un évier encastré, un placard à porte plane, des portes de placard blanches, un plan de travail en quartz modifié, fenêtre, un électroménager en acier inoxydable, un sol en carrelage de céramique, îlot et un sol gris.
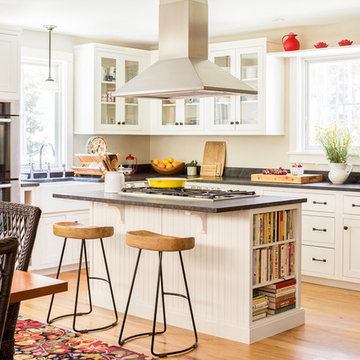
Jeff Roberts Imaging
Exemple d'une cuisine américaine chic en L de taille moyenne avec un évier de ferme, un placard à porte vitrée, des portes de placard blanches, un électroménager en acier inoxydable, parquet clair, îlot, un plan de travail en granite, fenêtre et un sol marron.
Exemple d'une cuisine américaine chic en L de taille moyenne avec un évier de ferme, un placard à porte vitrée, des portes de placard blanches, un électroménager en acier inoxydable, parquet clair, îlot, un plan de travail en granite, fenêtre et un sol marron.

Built by Pettit & Sevitt in the 1970s, this architecturally designed split-level home needed a refresh.
Studio Black Interiors worked with builders, REP building, to transform the interior of this home with the aim of creating a space that was light filled and open plan with a seamless connection to the outdoors. The client’s love of rich navy was incorporated into all the joinery.
Fifty years on, it is joyous to view this home which has grown into its bushland suburb and become almost organic in referencing the surrounding landscape.
Renovation by REP Building. Photography by Hcreations.

Aménagement d'une grande arrière-cuisine parallèle rétro avec un évier encastré, un placard à porte plane, des portes de placard grises, un plan de travail en quartz modifié, fenêtre, un électroménager en acier inoxydable, parquet clair, une péninsule, un sol beige et un plan de travail multicolore.

Manufacturer: Golden Eagle Log Homes - http://www.goldeneagleloghomes.com/
Builder: Rich Leavitt – Leavitt Contracting - http://leavittcontracting.com/
Location: Mount Washington Valley, Maine
Project Name: South Carolina 2310AR
Square Feet: 4,100
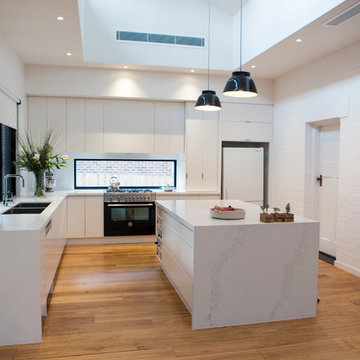
Tina Giorgio Photography
Cette photo montre une grande cuisine américaine tendance en L avec des portes de placard blanches, un plan de travail en quartz modifié, îlot, un placard à porte plane, un électroménager blanc, un sol en bois brun, un évier 2 bacs et fenêtre.
Cette photo montre une grande cuisine américaine tendance en L avec des portes de placard blanches, un plan de travail en quartz modifié, îlot, un placard à porte plane, un électroménager blanc, un sol en bois brun, un évier 2 bacs et fenêtre.

Barry Calhoun Photography
Inspiration pour une très grande cuisine ouverte minimaliste en L et bois clair avec un placard à porte plane, un plan de travail en granite, parquet clair, îlot, fenêtre, un électroménager noir, un sol beige, un évier posé, une crédence noire et plan de travail noir.
Inspiration pour une très grande cuisine ouverte minimaliste en L et bois clair avec un placard à porte plane, un plan de travail en granite, parquet clair, îlot, fenêtre, un électroménager noir, un sol beige, un évier posé, une crédence noire et plan de travail noir.
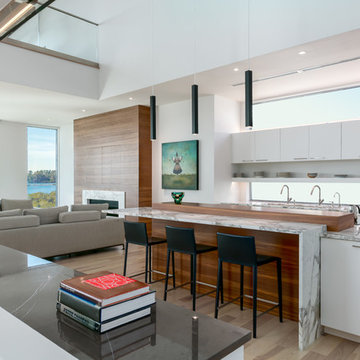
Exemple d'une grande cuisine ouverte linéaire tendance avec un placard à porte plane, des portes de placard blanches, plan de travail en marbre, fenêtre, un électroménager blanc, un sol en bois brun, îlot, un sol marron et un plan de travail blanc.

Petite cuisine parisienne mais avec le confort d'une grande.
Elle a été créée en 2 blocs parallèles car le passage nous permet d'avoir une fluidité entre la salle à manger et la cuisine.
Le mur de gauche a été doublé afin de dissimuler toute la tuyauterie anciennement apparente et des placards encastrés dissimulent les équipements techniques.
Nous avons également eu le souci de tout intégrer dans la cuisine (four, plaque 3 feux, frigo, grand évier, robinet avec douchette) sauf un lave vaisselle car les clients ne souhaitaient pas en avoir et le lave linge se trouvait déjà dans la salle de bains.
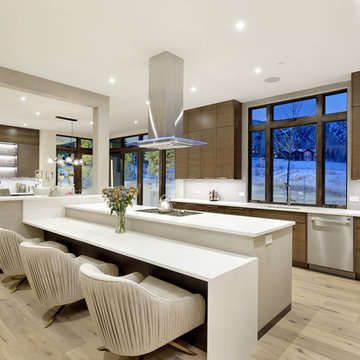
Exemple d'une grande cuisine américaine tendance en bois foncé et U avec un placard à porte plane, un évier encastré, fenêtre, un électroménager en acier inoxydable, parquet clair, un sol beige, un plan de travail en quartz, une crédence grise, îlot et un plan de travail blanc.

Exemple d'une cuisine parallèle rétro en bois brun fermée et de taille moyenne avec un évier encastré, un placard à porte plane, plan de travail en marbre, fenêtre, un électroménager en acier inoxydable, sol en béton ciré, îlot et un sol beige.

porcelain tile planks (up to 96" x 8")
Cette photo montre une grande cuisine ouverte encastrable tendance en L et bois foncé avec un évier encastré, un placard à porte plane, fenêtre, îlot, un sol beige, un sol en carrelage de porcelaine et un plan de travail en quartz modifié.
Cette photo montre une grande cuisine ouverte encastrable tendance en L et bois foncé avec un évier encastré, un placard à porte plane, fenêtre, îlot, un sol beige, un sol en carrelage de porcelaine et un plan de travail en quartz modifié.

Aménagement d'une grande cuisine américaine victorienne en U avec un évier de ferme, un placard avec porte à panneau encastré, des portes de placard beiges, un plan de travail en granite, une crédence multicolore, fenêtre, un électroménager en acier inoxydable, sol en stratifié, un sol multicolore et plan de travail noir.
Idées déco de cuisines avec fenêtre
1