Idées déco de cuisines avec une crédence en feuille de verre et 2 îlots
Trier par :
Budget
Trier par:Populaires du jour
161 - 180 sur 1 251 photos
1 sur 3
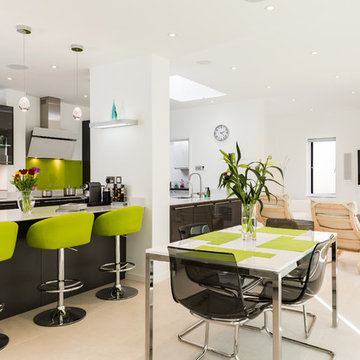
From initial architect's concept, through the inevitable changes during construction and support during installation, Jeff and Sabine were both professional and very supportive. We have ended up with the dream kitchen we had hoped for and are thoroughly delighted! The choice and quality of their products was as good as any we had evaluated, while the personal touch and continuity we experienced affirmed we had made the right choice of supplier. We highly recommend Eco German Kitchens!
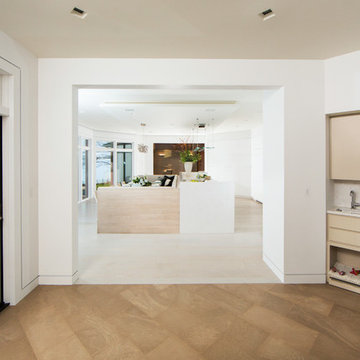
The "Illusionist" kitchen is a 2nd place winner in the prestigious Subzero and Wolf kitchen design contest in the state of Ohio. This tremendous house, which is situated on the lake, boasts a main kitchen and a prep kitchen. Its name was generated from the complete invisibility of the main kitchen's working components, whereas all of the appliances were completely concealed to provide a seamless look allowing for an unconventional look that is streamlined yet completely functional. The goal of the homeowners in the design stages were to simplify a more conventional house layout. A more predictable formal dining room was eliminated creating a merge of the main kitchen with a central eating area. The combining of these two spaces helped to develop the concept that the kitchen was an 'illusion'; accessible when necessary but unnoticed in every other way so there was less of a feel of being in a kitchen and more of a sense of being in a gathering area for family and friends to enjoy. The main kitchen boasts three ovens, a 36" Subzero refrigerator and a 36" Subzero freezer, all of which are paneled with white glass, providing a perfect reflective surface for the lake in the backdrop. The island is dual purposed, housing a sink and a 36" induction Wolf cooktop on one side and providing seating for 10 in a custom built banquette. The light fixture above the custom glass and stainless steel table is the "Etoile" from Terzanni while the massive light fixture over the island is the "Sospesa" from Fabbian and boasts a 2" sheet of glass with inset halogen lighting that is nearly invisible suspended from the 10' ceiling that features a drop ceiling with cove lighting. The prep kitchen, which was the 'workhorse' for everyday use is also a fully functional space, featuring additional 36" Subzero refrigerator and freezer, a 36" oven, microwave, two prep sinks (one in the island and one to the left of the freezer) and a concealed barstool which pulls out from the island and 'disappears' when not in use. A built-in dog feeding station allows for conveniences for all family members of this modern household.
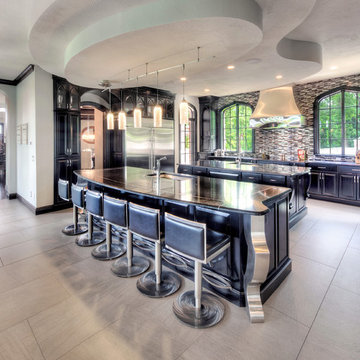
This kitchen is both modern & traditional. The Gothic style of the cabinetry, is stunning, and traditional, however the black stain creates a very modern feel. The island features a custom stainless steel leg, in a whimsical, exaggerated style,
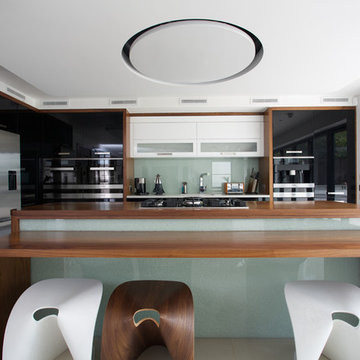
© Gregory Davies 2014
Idée de décoration pour une cuisine design avec un placard à porte plane, une crédence grise, une crédence en feuille de verre, un électroménager en acier inoxydable, 2 îlots et un plan de travail en bois.
Idée de décoration pour une cuisine design avec un placard à porte plane, une crédence grise, une crédence en feuille de verre, un électroménager en acier inoxydable, 2 îlots et un plan de travail en bois.
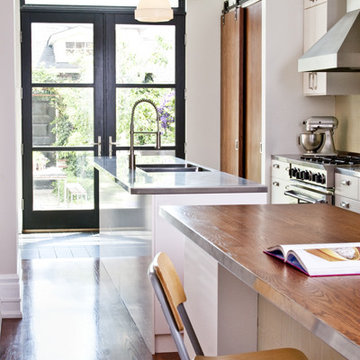
Réalisation d'une cuisine américaine parallèle design de taille moyenne avec un évier 2 bacs, un placard à porte plane, des portes de placard blanches, un plan de travail en zinc, un électroménager en acier inoxydable, parquet foncé, 2 îlots et une crédence en feuille de verre.
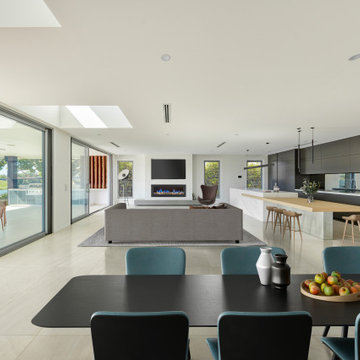
Built on the beautiful Nepean River in Penrith overlooking the Blue Mountains. Capturing the water and mountain views were imperative as well as achieving a design that catered for the hot summers and cold winters in Western Sydney. Before we could embark on design, pre-lodgement meetings were held with the head of planning to discuss all the environmental constraints surrounding the property. The biggest issue was potential flooding. Engineering flood reports were prepared prior to designing so we could design the correct floor levels to avoid the property from future flood waters.
The design was created to capture as much of the winter sun as possible and blocking majority of the summer sun. This is an entertainer's home, with large easy flowing living spaces to provide the occupants with a certain casualness about the space but when you look in detail you will see the sophistication and quality finishes the owner was wanting to achieve.
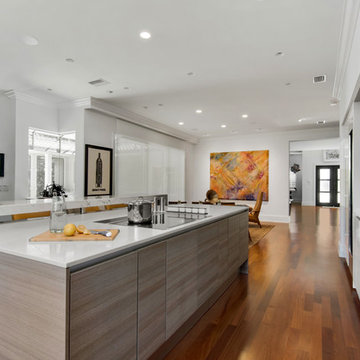
European Modern Kitchen with Poggenpohl cabinetry
Idées déco pour une cuisine ouverte linéaire contemporaine de taille moyenne avec un placard à porte plane, 2 îlots, un évier encastré, des portes de placard grises, un plan de travail en quartz modifié, une crédence grise, une crédence en feuille de verre, un électroménager en acier inoxydable, un sol en bois brun et un sol marron.
Idées déco pour une cuisine ouverte linéaire contemporaine de taille moyenne avec un placard à porte plane, 2 îlots, un évier encastré, des portes de placard grises, un plan de travail en quartz modifié, une crédence grise, une crédence en feuille de verre, un électroménager en acier inoxydable, un sol en bois brun et un sol marron.
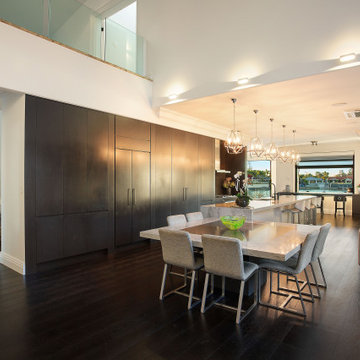
Island breakfast table
Inspiration pour une grande cuisine américaine linéaire design avec un évier encastré, un placard avec porte à panneau encastré, des portes de placard blanches, plan de travail en marbre, une crédence en feuille de verre, un électroménager en acier inoxydable, parquet foncé, 2 îlots, un sol marron et un plan de travail blanc.
Inspiration pour une grande cuisine américaine linéaire design avec un évier encastré, un placard avec porte à panneau encastré, des portes de placard blanches, plan de travail en marbre, une crédence en feuille de verre, un électroménager en acier inoxydable, parquet foncé, 2 îlots, un sol marron et un plan de travail blanc.
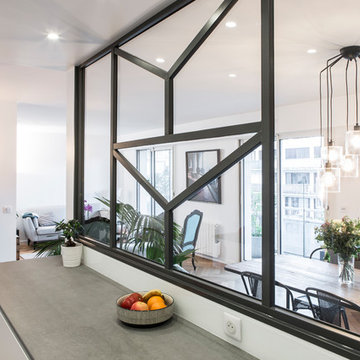
Renaud Konopnicki
Cette photo montre une cuisine ouverte parallèle et encastrable tendance de taille moyenne avec un évier encastré, un placard à porte plane, des portes de placard blanches, un plan de travail en surface solide, une crédence blanche, une crédence en feuille de verre, un sol en carrelage de céramique, 2 îlots, un sol gris et un plan de travail gris.
Cette photo montre une cuisine ouverte parallèle et encastrable tendance de taille moyenne avec un évier encastré, un placard à porte plane, des portes de placard blanches, un plan de travail en surface solide, une crédence blanche, une crédence en feuille de verre, un sol en carrelage de céramique, 2 îlots, un sol gris et un plan de travail gris.
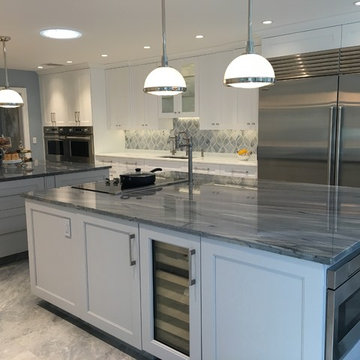
Réalisation d'une très grande cuisine américaine design en U avec 2 îlots, un placard à porte shaker, des portes de placard blanches, un plan de travail en quartz, une crédence grise, une crédence en feuille de verre, un électroménager en acier inoxydable, un sol en carrelage de céramique et un évier 1 bac.
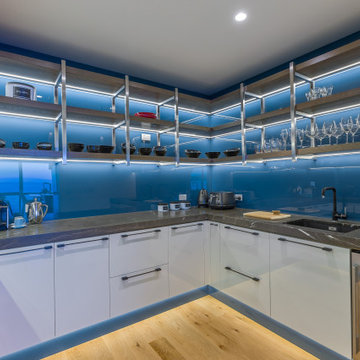
Contemporary new home situated absolute waterfront on the magnificent Waiheke Island. The expansive kitchen, scullery, and dining areas are positioned above the sunken lounge and provided a platform to create a feature of the kitchen.
Simple white cabinetry was used, which is paired with Petra Grey Granite and finished with blue glass splashbacks and island features. LED lighting features extensively under the shelves plus within the island; not only provides light to the area but imparts drama in the evening.
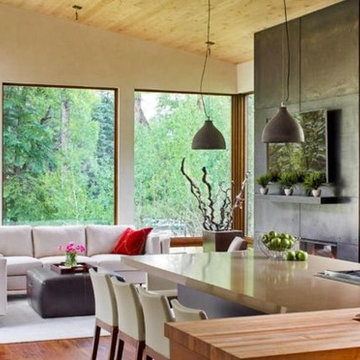
Aménagement d'une grande cuisine américaine contemporaine en U et bois brun avec un placard à porte shaker, un plan de travail en granite, une crédence multicolore, une crédence en feuille de verre, un électroménager en acier inoxydable, un sol en bois brun et 2 îlots.
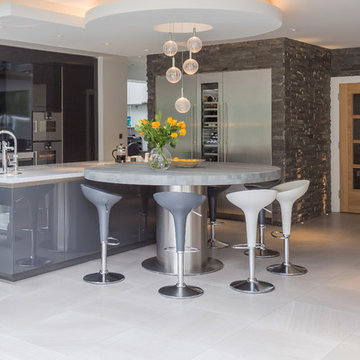
Stuart Frazer designed and installed this stunning SieMatic kitchen in London. It was the second Stuart Frazer kitchen for this London based family. With Gaggeau appliances and a predominantly grey palate and a feature wall, this kitchen became the heart of this new build home.
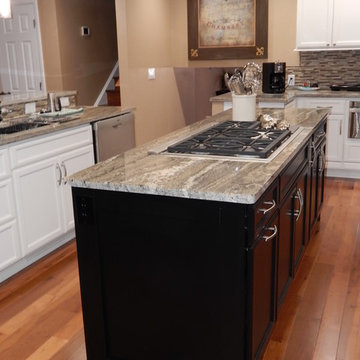
Renovation of a 1970's Tri level. Removed the interior walls and created a Great Room feel by integrating a formal living room and dining room.
Idée de décoration pour une grande cuisine ouverte design en U avec un placard à porte shaker, des portes de placard blanches, une crédence multicolore, une crédence en feuille de verre, un électroménager en acier inoxydable, 2 îlots, un plan de travail en granite, un évier 2 bacs et parquet foncé.
Idée de décoration pour une grande cuisine ouverte design en U avec un placard à porte shaker, des portes de placard blanches, une crédence multicolore, une crédence en feuille de verre, un électroménager en acier inoxydable, 2 îlots, un plan de travail en granite, un évier 2 bacs et parquet foncé.
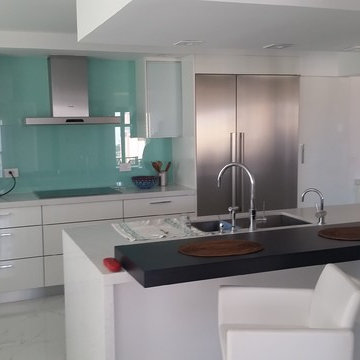
jacob kligman
Exemple d'une grande cuisine américaine moderne en U avec un évier encastré, un placard à porte plane, des portes de placard blanches, un plan de travail en quartz, une crédence verte, une crédence en feuille de verre, un électroménager en acier inoxydable, un sol en carrelage de porcelaine et 2 îlots.
Exemple d'une grande cuisine américaine moderne en U avec un évier encastré, un placard à porte plane, des portes de placard blanches, un plan de travail en quartz, une crédence verte, une crédence en feuille de verre, un électroménager en acier inoxydable, un sol en carrelage de porcelaine et 2 îlots.
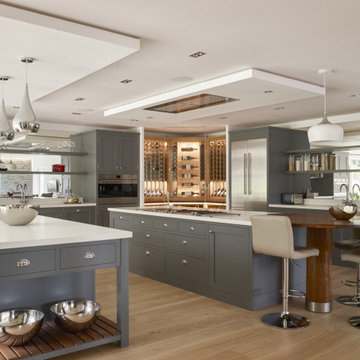
Two islands in this Grey Shaker kitchen with wine room behind
Aménagement d'une très grande cuisine ouverte industrielle en L avec un évier encastré, un placard à porte shaker, des portes de placard grises, un plan de travail en quartz, une crédence en feuille de verre, un électroménager en acier inoxydable, parquet clair, 2 îlots, un plan de travail blanc et un plafond à caissons.
Aménagement d'une très grande cuisine ouverte industrielle en L avec un évier encastré, un placard à porte shaker, des portes de placard grises, un plan de travail en quartz, une crédence en feuille de verre, un électroménager en acier inoxydable, parquet clair, 2 îlots, un plan de travail blanc et un plafond à caissons.
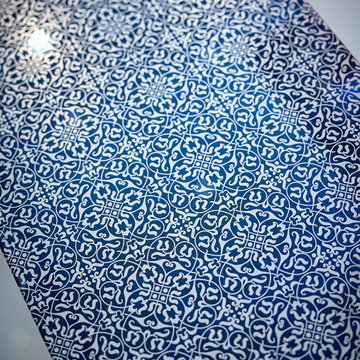
Designed, project managed and built by the Brilliant SA team. Copyright Brilliant SA
Réalisation d'une grande cuisine ouverte design en U et bois brun avec une crédence blanche, une crédence en feuille de verre, un électroménager en acier inoxydable et 2 îlots.
Réalisation d'une grande cuisine ouverte design en U et bois brun avec une crédence blanche, une crédence en feuille de verre, un électroménager en acier inoxydable et 2 îlots.
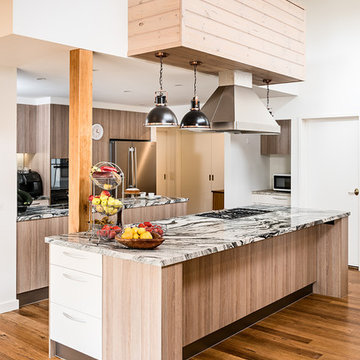
This kitchen was created for two very keen home cooks who live on a beautiful acreage property in Main Ridge, on Victoria's Mornington Peninsula. The original kitchen in this space was a u-shape layout and had limited preparation space for the homeowners. In this new kitchen design the layout was completely re-thought and two island benches were created. As part of this redesign, what used to be a walk-in-pantry was opened up to create an appliance nook and extra drawer storage. This kitchen easily accommodates two cooks at the same time and the homeowners are now able to face the dining area and interact with their guests while cooking.
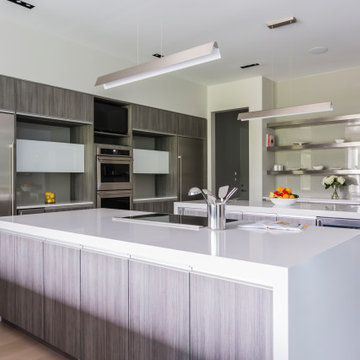
Idées déco pour une cuisine américaine contemporaine en bois brun avec un placard à porte plane, une crédence beige, une crédence en feuille de verre, un électroménager en acier inoxydable, un sol en bois brun, 2 îlots, un sol beige et un plan de travail blanc.
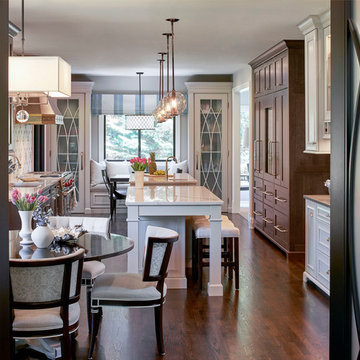
Carlson Productions, LLC
Cette photo montre une très grande cuisine américaine parallèle chic avec un évier encastré, un placard avec porte à panneau encastré, des portes de placard grises, un plan de travail en quartz, une crédence blanche, une crédence en feuille de verre, un électroménager en acier inoxydable, parquet foncé, 2 îlots et un sol marron.
Cette photo montre une très grande cuisine américaine parallèle chic avec un évier encastré, un placard avec porte à panneau encastré, des portes de placard grises, un plan de travail en quartz, une crédence blanche, une crédence en feuille de verre, un électroménager en acier inoxydable, parquet foncé, 2 îlots et un sol marron.
Idées déco de cuisines avec une crédence en feuille de verre et 2 îlots
9