Idées déco de cuisines avec une crédence en feuille de verre et 2 îlots
Trier par :
Budget
Trier par:Populaires du jour
81 - 100 sur 1 251 photos
1 sur 3
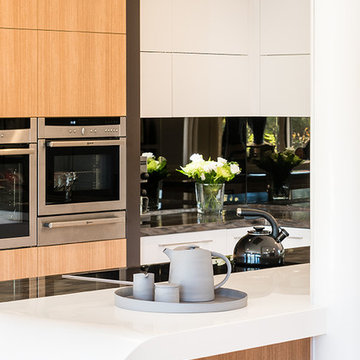
Two door finishes:-
Laminex Sublime Teak
Two pack paint in 'White on White'
Bench top - Corian 'Sorrel', 'Glacier White' and 'Glacier Ice' used to clad column with LEDs for evening effect.
Photography by Tim Turner
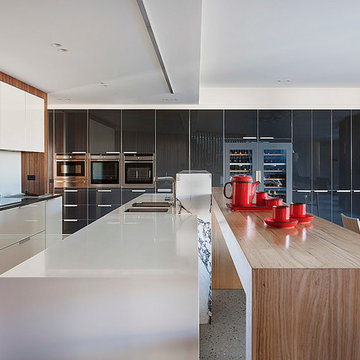
Shannon McGrath
Inspiration pour une grande cuisine américaine parallèle design avec un évier encastré, un placard à porte plane, des portes de placard grises, un plan de travail en bois, une crédence blanche, une crédence en feuille de verre, un électroménager en acier inoxydable, sol en béton ciré et 2 îlots.
Inspiration pour une grande cuisine américaine parallèle design avec un évier encastré, un placard à porte plane, des portes de placard grises, un plan de travail en bois, une crédence blanche, une crédence en feuille de verre, un électroménager en acier inoxydable, sol en béton ciré et 2 îlots.
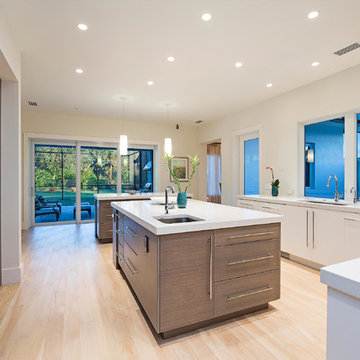
Idées déco pour une grande cuisine américaine encastrable contemporaine en U avec un évier encastré, un placard à porte plane, des portes de placard grises, un plan de travail en quartz modifié, une crédence blanche, une crédence en feuille de verre, un sol en carrelage de porcelaine et 2 îlots.
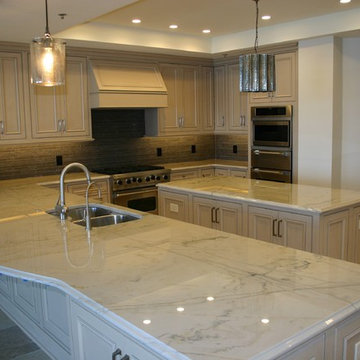
Inspiration pour une grande cuisine traditionnelle en U avec un placard à porte affleurante, un plan de travail en quartz, une crédence en feuille de verre, un électroménager en acier inoxydable et 2 îlots.

An entertainer's kitchen in a beautiful new build space, which was open to the living and dining area called for a change from the traditional island bench dividing a room - to an inviting layout extending two islands into the space.
The client loves to entertain, so a large working scullery behind the main kitchen is a great space to make the mess away from the entertaining spaces.
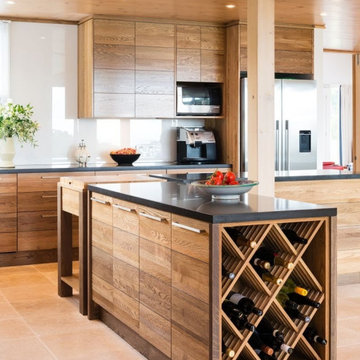
The clients moved to Australia recently, and wanted a kitchen that reminded them Dutch kitchen design in solid timber. 5rooms worked with the client and delivered the plans.
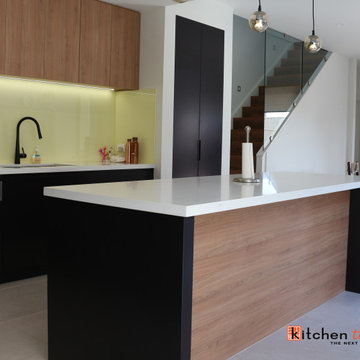
Custom designed two tone kitchen
Inspiration pour une grande cuisine ouverte parallèle minimaliste avec un évier encastré, un placard à porte plane, des portes de placard marrons, un plan de travail en quartz modifié, une crédence jaune, une crédence en feuille de verre, un électroménager noir, 2 îlots, un sol gris et un plan de travail blanc.
Inspiration pour une grande cuisine ouverte parallèle minimaliste avec un évier encastré, un placard à porte plane, des portes de placard marrons, un plan de travail en quartz modifié, une crédence jaune, une crédence en feuille de verre, un électroménager noir, 2 îlots, un sol gris et un plan de travail blanc.
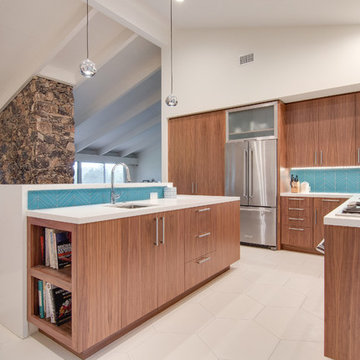
Réalisation d'une grande cuisine ouverte vintage en U et bois foncé avec un évier encastré, un placard à porte plane, une crédence bleue, une crédence en feuille de verre, un électroménager en acier inoxydable, un sol en carrelage de porcelaine et 2 îlots.
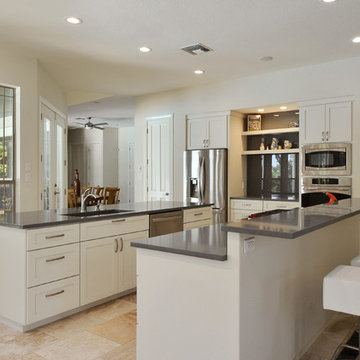
The custom refrigerator panel makes even the standard fridge have a build in feel. The overall layout of the kitchen allows for multiple walkways as you move throughout the home.

Idées déco pour une cuisine ouverte encastrable moderne en L et bois brun de taille moyenne avec un évier encastré, un placard à porte plane, plan de travail en marbre, une crédence blanche, une crédence en feuille de verre, un sol en marbre, 2 îlots, un sol blanc et un plan de travail blanc.
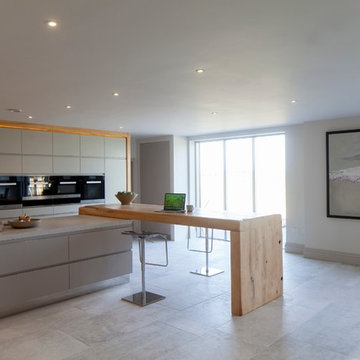
This total redevelopment renovation of this fabulous large country home meant the whole house was taken back to the external walls and roof rafters and all suspended floors dug up. All new Interior layout and two large extensions. 2 months of gutting the property before any building works commenced. This part of the house was in fact an old ballroom and one of the new extensions formed a beautiful new entrance hallway with stunning helical staircase. Our own design handmade and painted kitchen with Miele appliances. Painted in a gorgeous soft grey and with a fabulous 3.5 x 1 metre solid wood dovetailed breakfast bar and surround with led lighting. Stunning stone effect porcelain tiles which were for most of the ground floor, all with under floor heating. Skyframe openings on the ground and first floor giving uninterrupted views of the glorious open countryside. Lutron lighting throughout the whole of the property and Crestron Home Automation. A glass firebox fire was built into this room. for clients ease, giving a secondary heat source, but more for visual effect. 4KTV with plastered in the wall speakers, the wall to the right of the TV is only temporary as this will soon be an entrance and view to the large swimming pool extension with sliding Skyframe window system and all glass walkway. Still much more for this amazing project with stunnnig furniture and lighting, but already a beautiful light filled home.
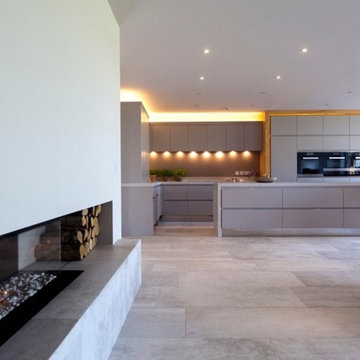
This total redevelopment renovation of this fabulous large country home meant the whole house was taken back to the external walls and roof rafters and all suspended floors dug up. All new Interior layout and two large extensions. 2 months of gutting the property before any building works commenced. This part of the house was in fact an old ballroom and one of the new extensions formed a beautiful new entrance hallway with stunning helical staircase. Our own design handmade and painted kitchen with Miele appliances. Painted in a gorgeous soft grey and with a fabulous 3.5 x 1 metre solid wood dovetailed breakfast bar and surround with led lighting. Stunning stone effect porcelain tiles which were for most of the ground floor, all with under floor heating. Skyframe openings on the ground and first floor giving uninterrupted views of the glorious open countryside. Lutron lighting throughout the whole of the property and Crestron Home Automation. A glass firebox fire was built into this room. for clients ease, giving a secondary heat source, but more for visual effect. 4KTV with plastered in the wall speakers, the wall to the right of the TV is only temporary as this will soon be an entrance and view to the large swimming pool extension with sliding Skyframe window system and all glass walkway. Still much more for this amazing project with stunnnig furniture and lighting, but already a beautiful light filled home.
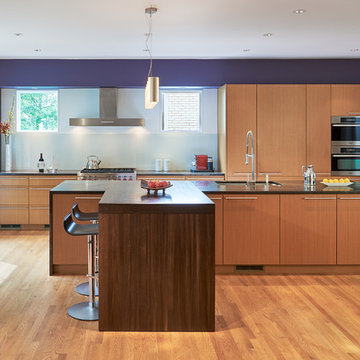
Anice Hoachlander
Réalisation d'une très grande cuisine design en bois brun avec un évier encastré, un électroménager en acier inoxydable, un sol en bois brun, 2 îlots, un placard à porte plane, une crédence blanche et une crédence en feuille de verre.
Réalisation d'une très grande cuisine design en bois brun avec un évier encastré, un électroménager en acier inoxydable, un sol en bois brun, 2 îlots, un placard à porte plane, une crédence blanche et une crédence en feuille de verre.
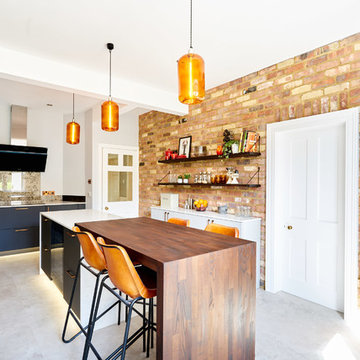
Justin Lambert
Exemple d'une cuisine américaine parallèle éclectique de taille moyenne avec un évier intégré, un placard à porte plane, des portes de placard grises, un plan de travail en quartz, une crédence grise, une crédence en feuille de verre, un électroménager en acier inoxydable, un sol en carrelage de céramique, 2 îlots, un sol gris et un plan de travail blanc.
Exemple d'une cuisine américaine parallèle éclectique de taille moyenne avec un évier intégré, un placard à porte plane, des portes de placard grises, un plan de travail en quartz, une crédence grise, une crédence en feuille de verre, un électroménager en acier inoxydable, un sol en carrelage de céramique, 2 îlots, un sol gris et un plan de travail blanc.
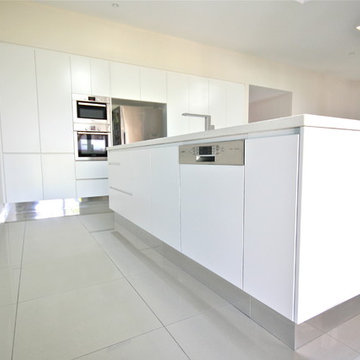
- 40mm 'Pure White' Caesarstone bench top
- 'Seductive Limba' Laminate Diamond Gloss woodgrain feature
- Satin polyurethane doors
- Glass splash back
- Shadow line
- Accessable cupboard space in bench top support
Sheree Bounassif,
Kitchens by Emanuel
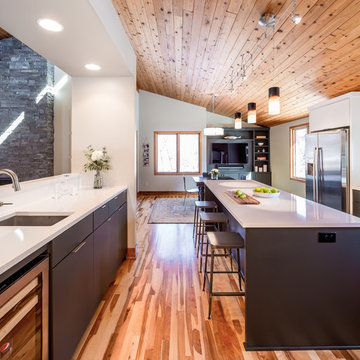
Farm Kid Studios
Exemple d'une cuisine américaine tendance en L de taille moyenne avec un placard à porte plane, des portes de placard grises, un plan de travail en quartz modifié, une crédence en feuille de verre, un électroménager en acier inoxydable, parquet clair et 2 îlots.
Exemple d'une cuisine américaine tendance en L de taille moyenne avec un placard à porte plane, des portes de placard grises, un plan de travail en quartz modifié, une crédence en feuille de verre, un électroménager en acier inoxydable, parquet clair et 2 îlots.
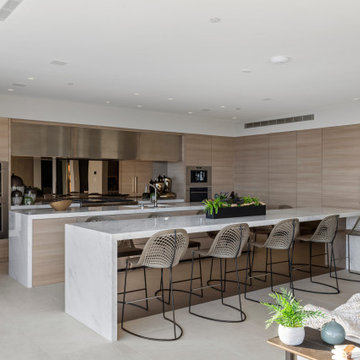
Inspiration pour une grande cuisine ouverte parallèle design en bois clair avec un évier 1 bac, plan de travail en marbre, une crédence en feuille de verre, 2 îlots, un sol beige et un plan de travail blanc.
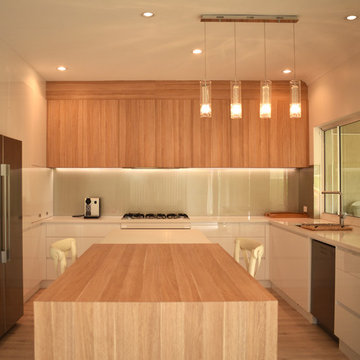
Designed by Simon Cox from Joyce Kitchens, this stunning kitchen features an abundance of storage space and a practical U-shaped layout. Uniting the living area and kitchen, the dual-height island bench delivers everyday convenience.
Fitted with TANDEMBOX antaro drawers by Blum and two LeMans II corner units by Häfele, the kitchen provides plenty of highly functional storage space. Bevelled-edged SmartPanel® acrylic doors in ‘Alaska SuperGloss’ were selected for the cabinetry, which is beautifully complemented by the ‘Intense White’ Caesarstone benchtops.
Polytec veneer in ‘Natural Oak’ features on the overhead cabinetry and island-bench extension, which fosters a warm and welcoming ambiance. The central position of the island allows for simultaneous cooking and socialising, while perfectly accommodating the homeowners’ passion for entertaining.
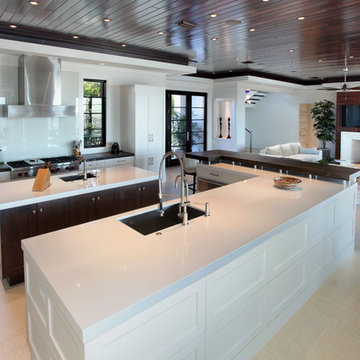
Réalisation d'une très grande cuisine ouverte design avec un évier 1 bac, un placard à porte shaker, des portes de placard blanches, une crédence blanche, une crédence en feuille de verre, un électroménager en acier inoxydable, 2 îlots et un sol beige.
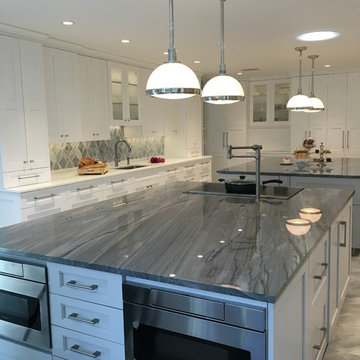
Cette photo montre une très grande cuisine américaine tendance en U avec un évier 1 bac, un placard à porte shaker, des portes de placard blanches, un plan de travail en quartz, une crédence grise, une crédence en feuille de verre, un électroménager en acier inoxydable, un sol en carrelage de céramique et 2 îlots.
Idées déco de cuisines avec une crédence en feuille de verre et 2 îlots
5